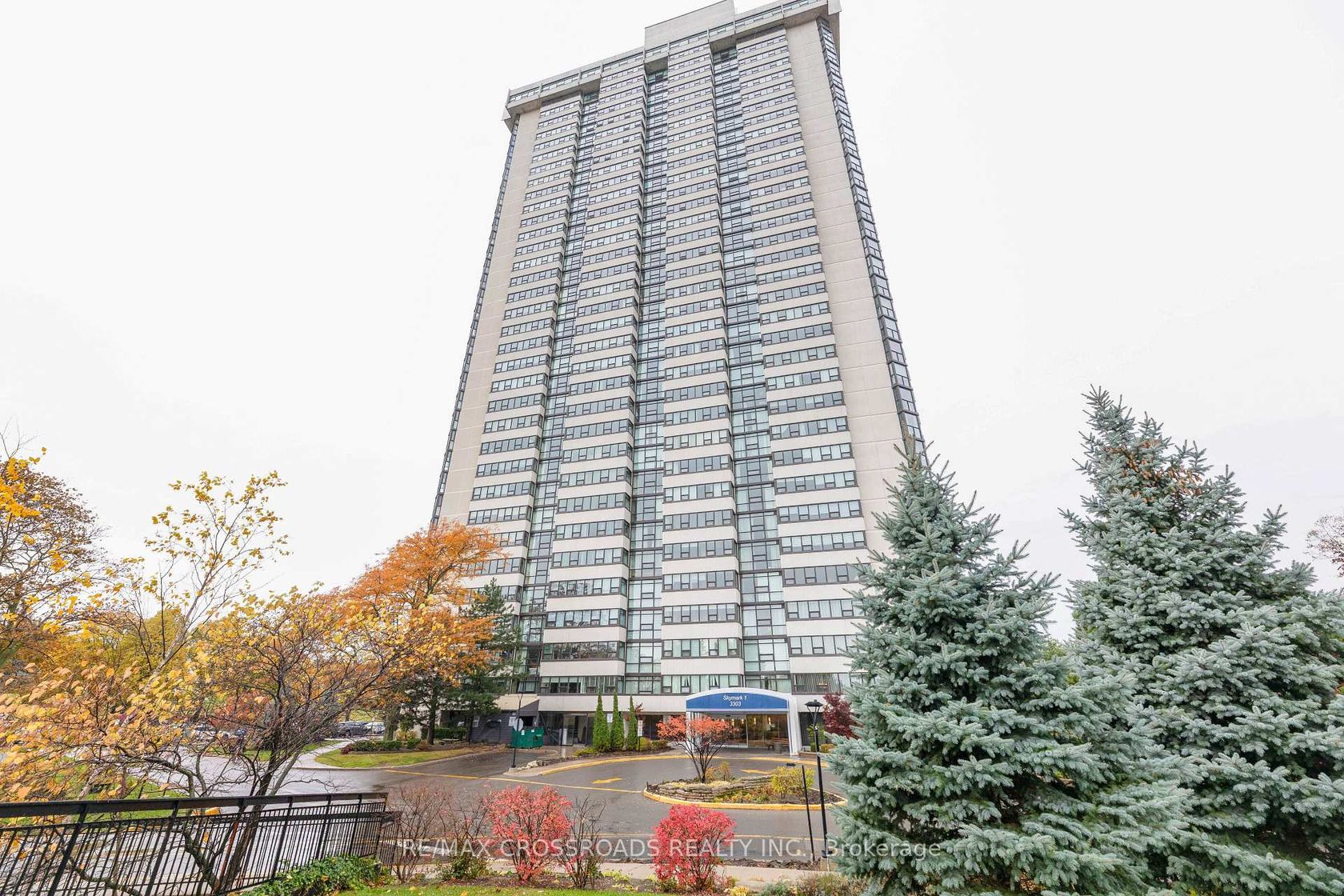1907 - 3303 Don Mills Road, Don Valley Village, Toronto (C12497968)

$699,000
1907 - 3303 Don Mills Road
Don Valley Village
Toronto
basic info
2 Bedrooms, 2 Bathrooms
Size: 1,600 sqft
MLS #: C12497968
Property Data
Taxes: $3,017.76 (2025)
Levels: 18
Virtual Tour
Condo in Don Valley Village, Toronto, brought to you by Loree Meneguzzi
Stunning corner unit on a high floor with the most desirable southwest exposure and unobstructed views of the Toronto skyline. This renovated suite offers a bright, open-concept layout with hardwood floors throughout and a designer kitchen featuring elegant stone countertops. The former den has been opened up to create a spacious living and office area. The primary bedroom includes a custom closet with built-in shelving and a modern ensuite bathroom with a stand-up shower and granite vanity. Step out onto the open balcony to enjoy breathtaking city views. Freshly painted and move-in ready, this home combines style, comfort, and functionality. Includes tandem parking for two cars and access to all the conveniences of condo living. A rare find offering luxury, space, and spectacular views - an ideal choice for urban living at its finest. Condo fee includes Heat, Electricity, Water, High Speed Internet, Five star Amenities, Tennis Courts, Indoor & Outdoor Pools, Billiard Rm, Gym, Squash court. Close to Seneca College and hospital.
Listed by RE/MAX CROSSROADS REALTY INC..
 Brought to you by your friendly REALTORS® through the MLS® System, courtesy of Brixwork for your convenience.
Brought to you by your friendly REALTORS® through the MLS® System, courtesy of Brixwork for your convenience.
Disclaimer: This representation is based in whole or in part on data generated by the Brampton Real Estate Board, Durham Region Association of REALTORS®, Mississauga Real Estate Board, The Oakville, Milton and District Real Estate Board and the Toronto Real Estate Board which assumes no responsibility for its accuracy.
Want To Know More?
Contact Loree now to learn more about this listing, or arrange a showing.
specifications
| type: | Condo |
| building: | 3303 Don Mills Road, Toronto |
| style: | Apartment |
| taxes: | $3,017.76 (2025) |
| maintenance: | $1,374.66 |
| bedrooms: | 2 |
| bathrooms: | 2 |
| levels: | 18 storeys |
| sqft: | 1,600 sqft |
| parking: | 1 Underground |










































































































