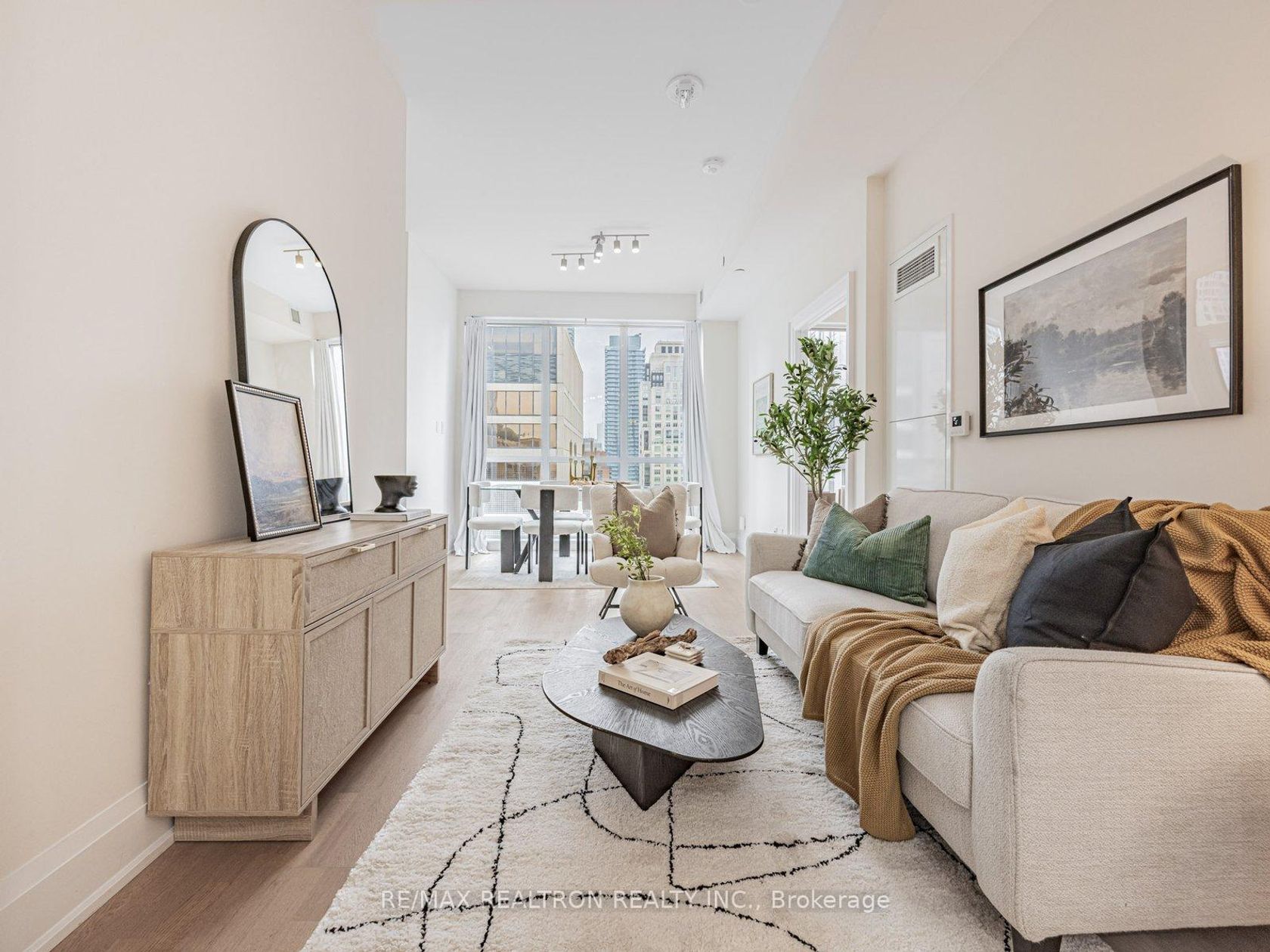1801 - 88 Cumberland Street, Annex, Toronto (C12503212)

$999,000
1801 - 88 Cumberland Street
Annex
Toronto
basic info
2 Bedrooms, 2 Bathrooms
Size: 800 sqft
MLS #: C12503212
Property Data
Built: 2020
Taxes: $6,734 (2025)
Levels: 18
Virtual Tour
Condo in Annex, Toronto, brought to you by Loree Meneguzzi
Welcome to 88 Cumberland Street where luxury meets lifestyle in the heart of Yorkville! Step into this prestigious, highly sought-after residence and experience refined city living at its finest. This beautifully designed 2-bedroom, 2-bathroom suite features an open-concept layout filled with natural light from its floor-to-ceiling windows, offering stunning views and an airy, contemporary feel. Every detail has been carefully curated, from the sleek modern kitchen to the elegant finishes throughout a perfect harmony of sophistication and comfort. Enjoy the rare convenience of one underground parking space a true luxury in this exclusive building. Residents of 88 Cumberland enjoy world-class amenities including a 24-hour concierge, guest suites, a rooftop terrace with breathtaking skyline views, and a state-of-the-art fitness centre. Step outside your door and immerse yourself in the vibrant Yorkville lifestyle fine dining, designer boutiques, chic cafés, and cultural landmarks all within steps.
Listed by RE/MAX REALTRON REALTY INC..
 Brought to you by your friendly REALTORS® through the MLS® System, courtesy of Brixwork for your convenience.
Brought to you by your friendly REALTORS® through the MLS® System, courtesy of Brixwork for your convenience.
Disclaimer: This representation is based in whole or in part on data generated by the Brampton Real Estate Board, Durham Region Association of REALTORS®, Mississauga Real Estate Board, The Oakville, Milton and District Real Estate Board and the Toronto Real Estate Board which assumes no responsibility for its accuracy.
Want To Know More?
Contact Loree now to learn more about this listing, or arrange a showing.
specifications
| type: | Condo |
| building: | 88 Cumberland Street, Toronto |
| style: | Apartment |
| taxes: | $6,734 (2025) |
| maintenance: | $1,027.92 |
| bedrooms: | 2 |
| bathrooms: | 2 |
| levels: | 18 storeys |
| sqft: | 800 sqft |
| parking: | 1 Underground |














































































