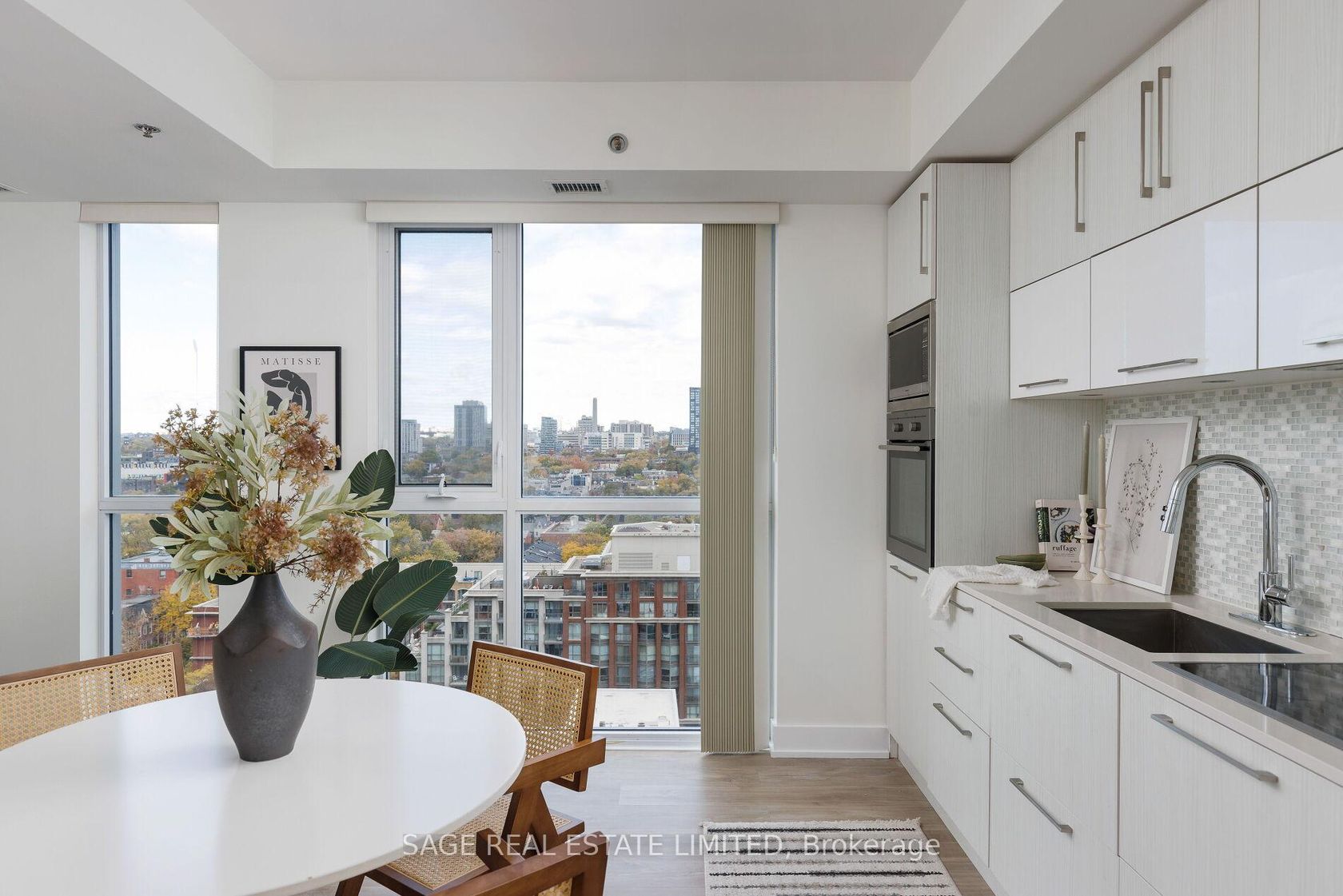1512 - 318 Richmond Street W, Waterfront Communities C1, Toronto (C12503494)

$839,900
1512 - 318 Richmond Street W
Waterfront Communities C1
Toronto
basic info
2 Bedrooms, 2 Bathrooms
Size: 900 sqft
MLS #: C12503494
Property Data
Taxes: $4,735.67 (2025)
Levels: 14
Condo in Waterfront Communities C1, Toronto, brought to you by Loree Meneguzzi
Picture-perfect 929 sq ft corner suite at Picasso. A rare oasis of tranquility downtown. Protected panoramic views and great natural light everywhere. Very neatly laid out 2 Bed + 2 Full Bath + Den with great separation between living area and bedrooms. Big open concept living-dining area, a carte blanche to furnish to your style. Includes a den that's ideal as either a home office or reading nook. Walkout to a spacious balcony with privacy. Generous storage featuring walk-in closets in both (!) bedrooms. Proper entry foyer with big coat closet - no more tripping over shoes. Great building amenities with massive workout room and rooftop terrace. Ideally situated in the heart of downtown west. Extensively upgraded, freshly painted, and ready for move in. Suite 1512 checks all of your wishlist boxes and then some.
Listed by SAGE REAL ESTATE LIMITED.
 Brought to you by your friendly REALTORS® through the MLS® System, courtesy of Brixwork for your convenience.
Brought to you by your friendly REALTORS® through the MLS® System, courtesy of Brixwork for your convenience.
Disclaimer: This representation is based in whole or in part on data generated by the Brampton Real Estate Board, Durham Region Association of REALTORS®, Mississauga Real Estate Board, The Oakville, Milton and District Real Estate Board and the Toronto Real Estate Board which assumes no responsibility for its accuracy.
Want To Know More?
Contact Loree now to learn more about this listing, or arrange a showing.
specifications
| type: | Condo |
| building: | 318 W Richmond Street W, Toronto |
| style: | Apartment |
| taxes: | $4,735.67 (2025) |
| maintenance: | $829.66 |
| bedrooms: | 2 |
| bathrooms: | 2 |
| levels: | 14 storeys |
| sqft: | 900 sqft |
| parking: | 1 Underground |


























































































