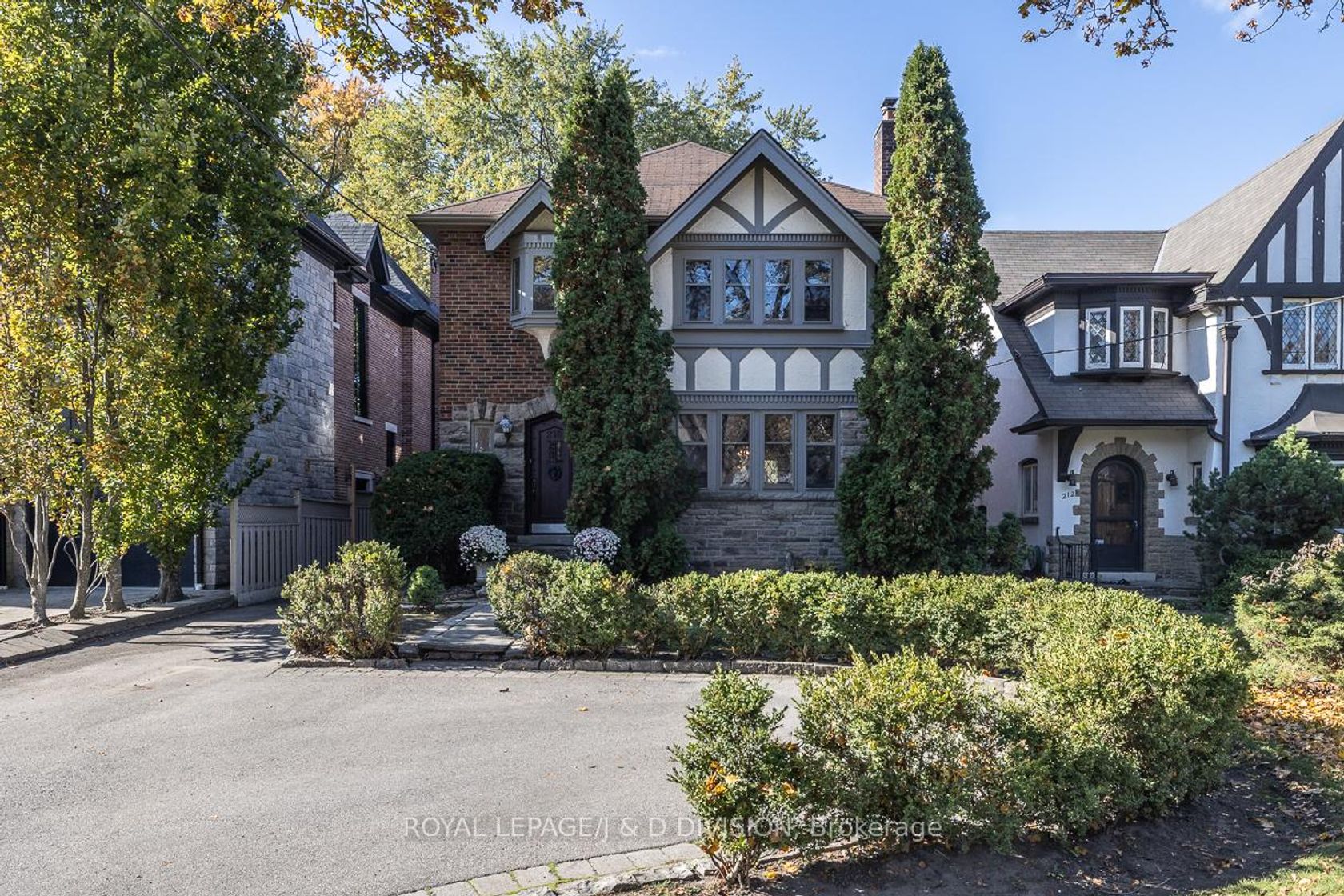210 Rosemary Road, Forest Hill South, Toronto (C12504630)

$3,398,000
210 Rosemary Road
Forest Hill South
Toronto
basic info
4 Bedrooms, 5 Bathrooms
Size: 2,500 sqft
Lot: 6,586 sqft
(40.00 ft X 164.66 ft)
MLS #: C12504630
Property Data
Taxes: $18,716.44 (2025)
Parking: 5 Detached
Virtual Tour
Detached in Forest Hill South, Toronto, brought to you by Loree Meneguzzi
Located on a wonderful quiet street in Forest Hill, this Tudor style house is beautifully positioned on a 40'x164.66' lot with western exposure. Over 4000 square feet of living space, with spacious primary rooms. The main floor offers a formal living room with fireplace, a formal dining room, and at the back of the home, a family room combined with breakfast area walking into the kitchen. A spiral staircase leads up to a second floor sitting room, which overlooks the floor to ceiling windows featuring the sundeck and gardens below. The second floor offers four bedrooms in addition to the sitting room, the primary bedroom with wall-to-wall closets and a three piece ensuite. The third floor is a full loft space with a two piece washroom and dormer windows, currently used as an artist studio. The lower level offers a recreation room, ample storage, a laundry room, and additional washroom. This home has abundant character; crown moulding, wainscoting, stained glass, leaded French doors, and stone fireplaces. Many possibilities; restore and renovate or build new. This location can't be beat in Forest Hill! Close proximity to area schools, both private and public; UCC, BSS, Bialik, Forest Hill JR/SR, Forest Hill CI. Walk to Forest Hill Village shops and restaurants.
Listed by ROYAL LEPAGE/J & D DIVISION.
 Brought to you by your friendly REALTORS® through the MLS® System, courtesy of Brixwork for your convenience.
Brought to you by your friendly REALTORS® through the MLS® System, courtesy of Brixwork for your convenience.
Disclaimer: This representation is based in whole or in part on data generated by the Brampton Real Estate Board, Durham Region Association of REALTORS®, Mississauga Real Estate Board, The Oakville, Milton and District Real Estate Board and the Toronto Real Estate Board which assumes no responsibility for its accuracy.
Want To Know More?
Contact Loree now to learn more about this listing, or arrange a showing.
specifications
| type: | Detached |
| style: | 2-Storey |
| taxes: | $18,716.44 (2025) |
| bedrooms: | 4 |
| bathrooms: | 5 |
| frontage: | 40.00 ft |
| lot: | 6,586 sqft |
| sqft: | 2,500 sqft |
| parking: | 5 Detached |














































































