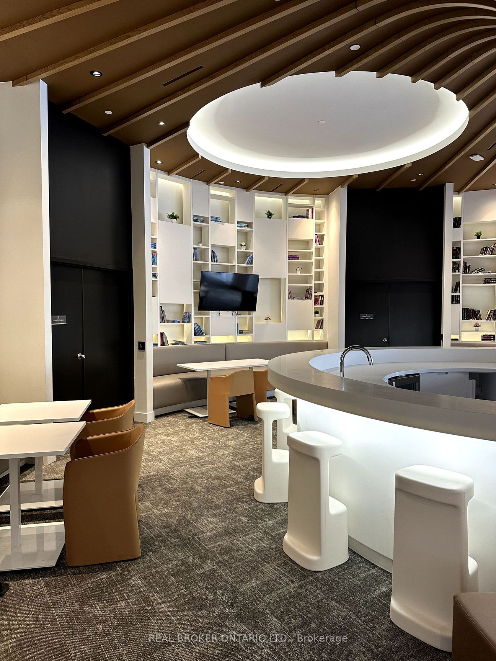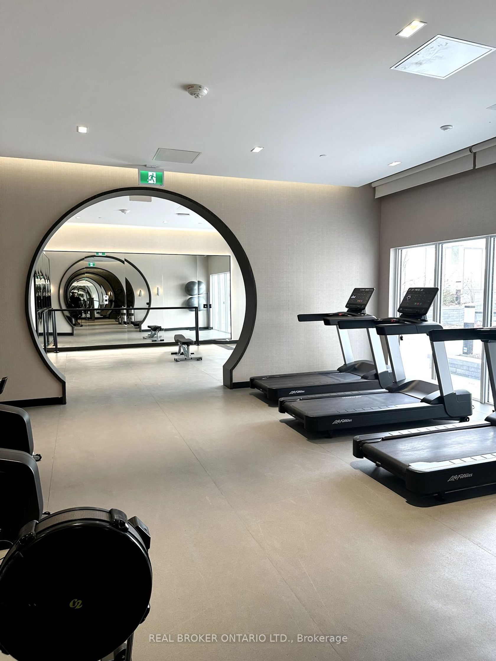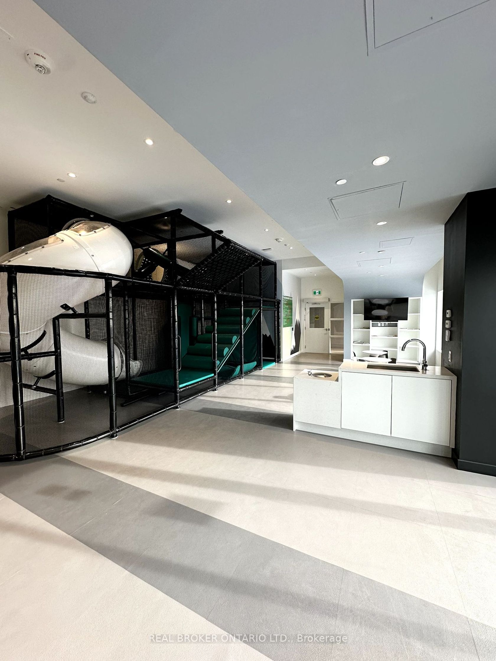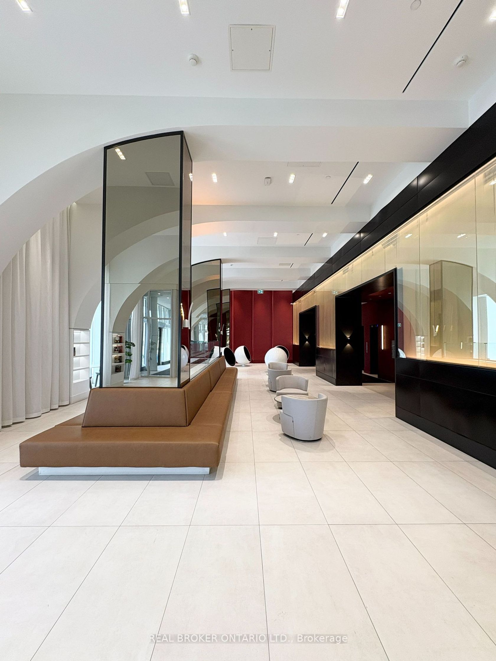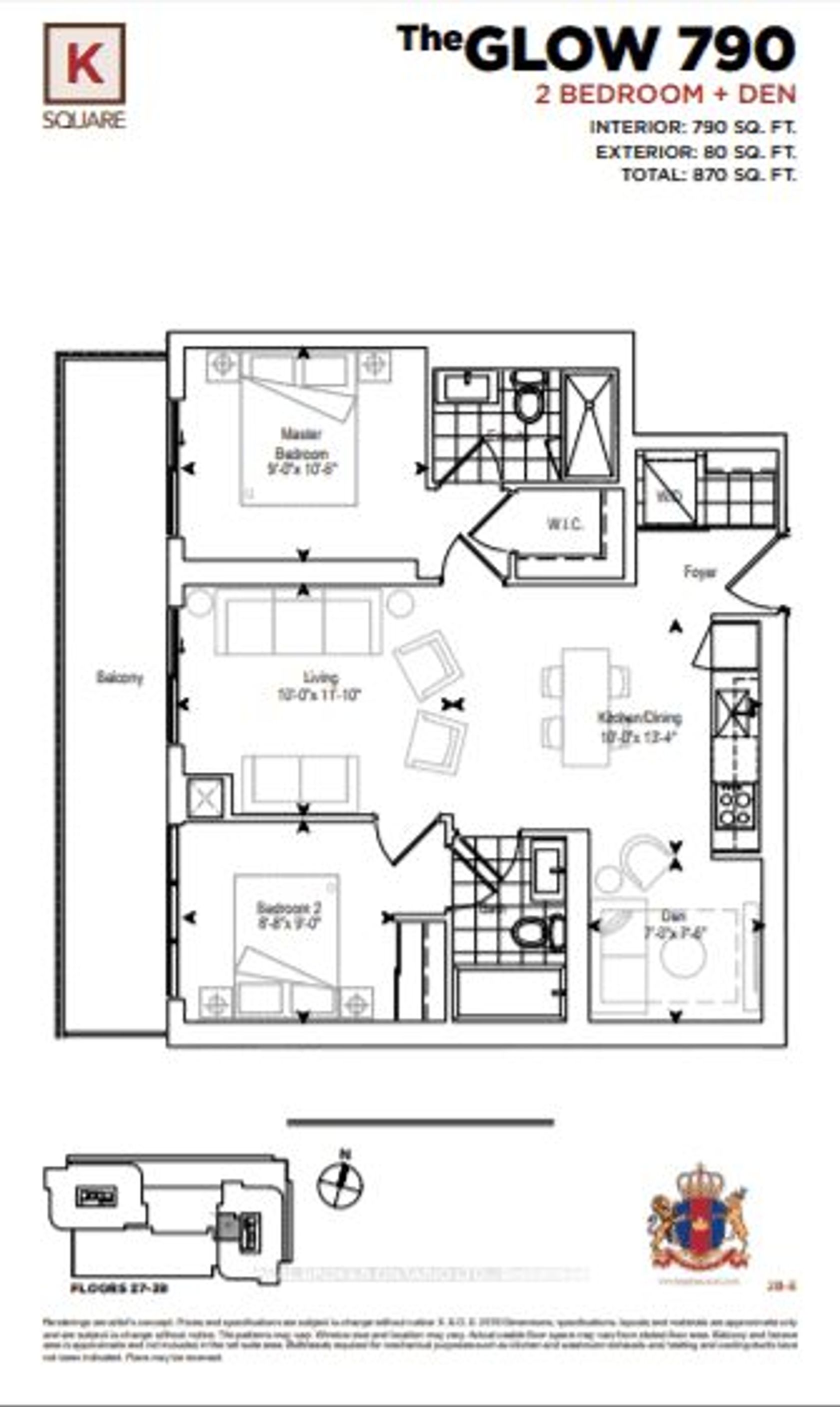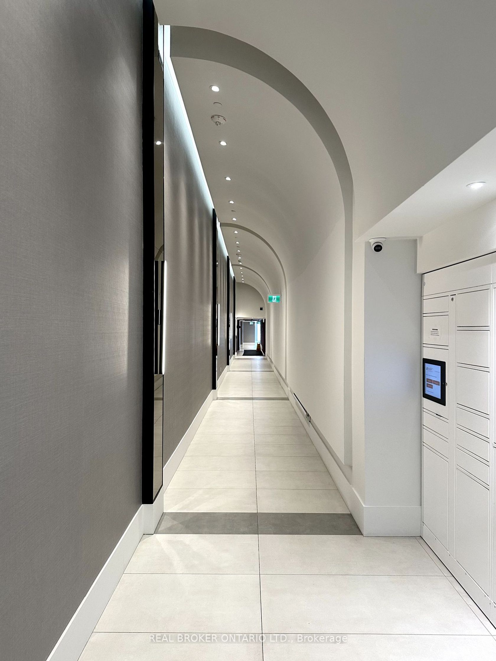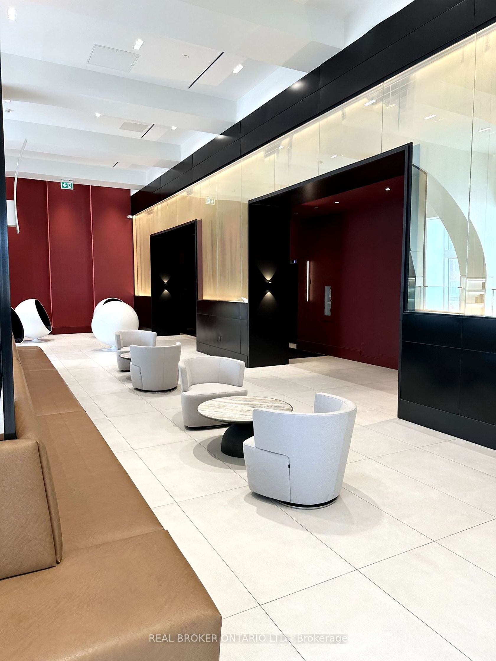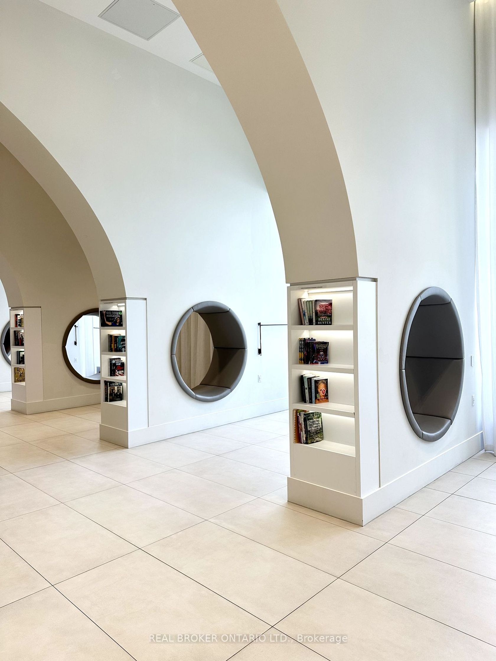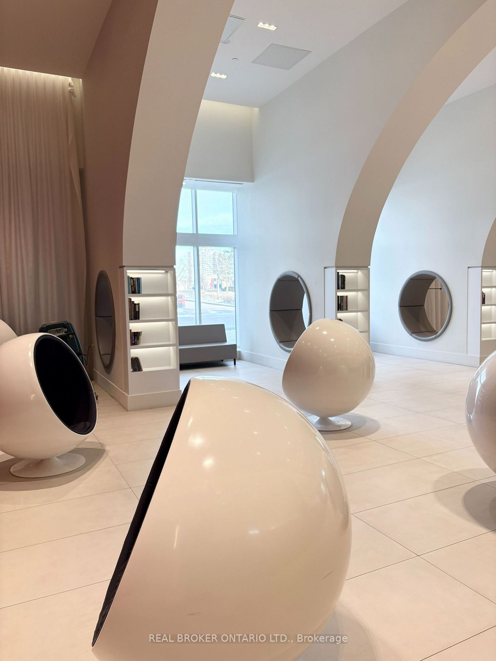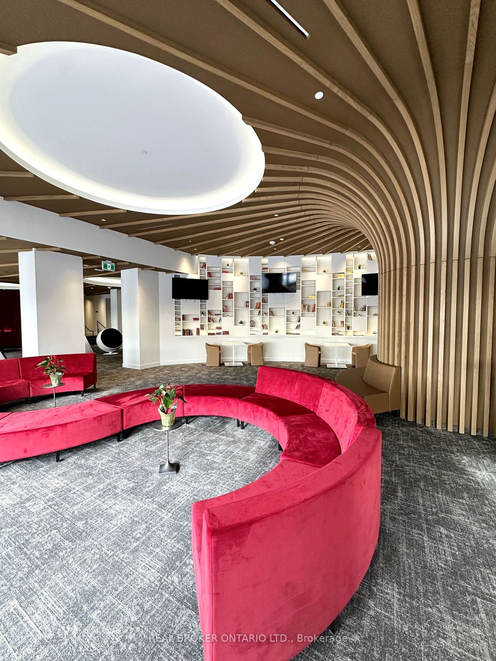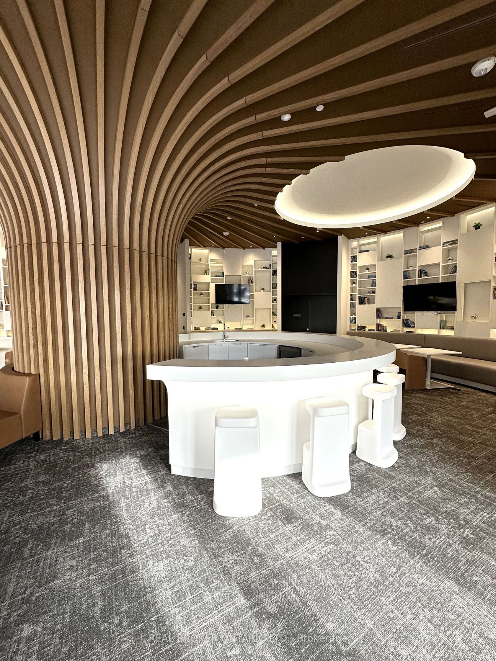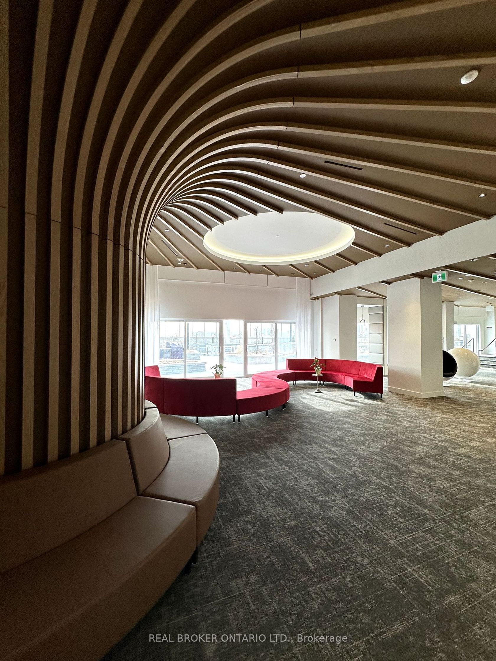3501 - 2033 Kennedy Rd, Agincourt South-Malvern West, Toronto (E11944612)

$799,000
3501 - 2033 Kennedy Rd
Agincourt South-Malvern West
Toronto
basic info
2 Bedrooms, 2 Bathrooms
Size: 700 sqft
MLS #: E11944612
Property Data
Taxes: $0 (2024)
Levels: 30
Condo in Agincourt South-Malvern West, Toronto, brought to you by Loree Meneguzzi
This beautifully designed 790 sq. home features 2-Bedroom + Den, 2-Bathrooms with sleek laminate flooring, an open-concept layout, and a modern kitchen with high-end built-in stainless steel appliances. The large balcony extends your living space, offering breathtaking northwest views and an abundance of natural light throughout the day. Enjoy the convenience of 1 parking spot and 1 locker, along with quick access to Highway 401 for seamless travel. Located just minutes from Scarborough Town Centre, grocery stores, dining options, and future ground-floor retail, this home offers the ultimate in urban convenience. The buildings incredible amenities include a library, gym, rooftop terrace, guest suites, sports lounge, and 24-hour security, ensuring a luxurious lifestyle. Perfect for families, professionals, or investors - don't miss this opportunity! **EXTRAS** B/I FRIDGE, S/S B/I-OVEN, FLAT COOK TOP, MICROWAVE WITH OVER THE RANGE HOOD-FAN, BUILT-IN DISHWASHER, STACKED WASHER AND DRYER.
Listed by REAL BROKER ONTARIO LTD..
 Brought to you by your friendly REALTORS® through the MLS® System, courtesy of Brixwork for your convenience.
Brought to you by your friendly REALTORS® through the MLS® System, courtesy of Brixwork for your convenience.
Disclaimer: This representation is based in whole or in part on data generated by the Brampton Real Estate Board, Durham Region Association of REALTORS®, Mississauga Real Estate Board, The Oakville, Milton and District Real Estate Board and the Toronto Real Estate Board which assumes no responsibility for its accuracy.
Want To Know More?
Contact Loree now to learn more about this listing, or arrange a showing.
specifications
| type: | Condo |
| building: | 2033 Kennedy Rd, Toronto |
| style: | Apartment |
| taxes: | $0 (2024) |
| maintenance: | $500.00 |
| bedrooms: | 2 |
| bathrooms: | 2 |
| levels: | 30 storeys |
| sqft: | 700 sqft |
| balcony/patio: | Open |
| kitchen: | 1 |
| parking: | 1 Underground |

