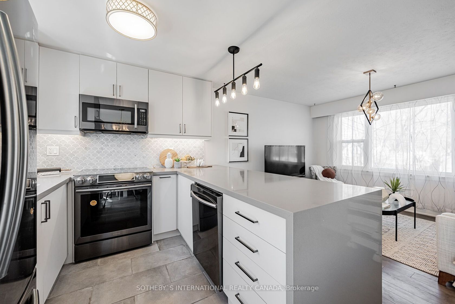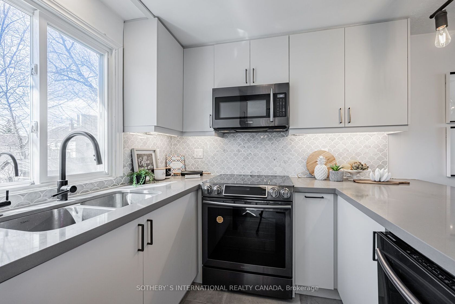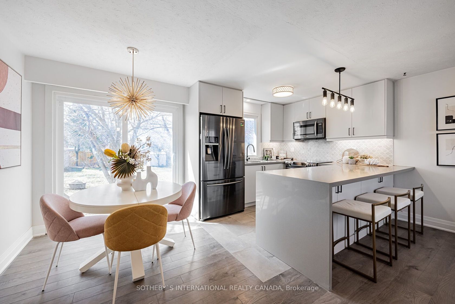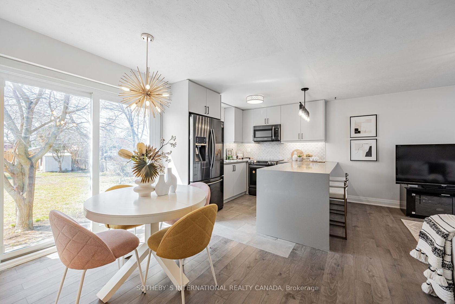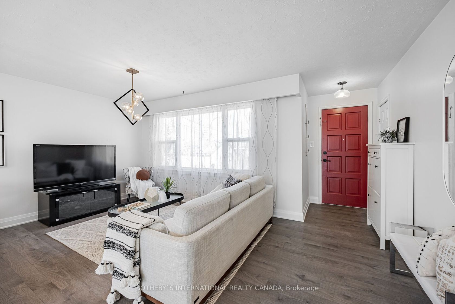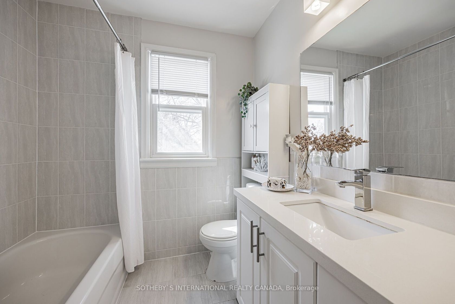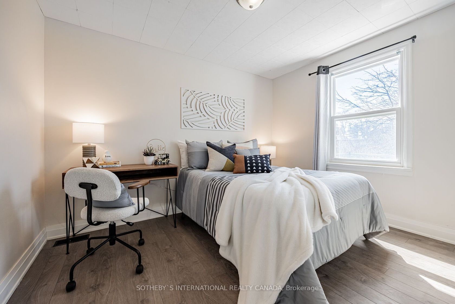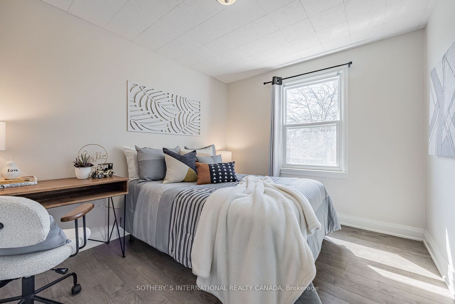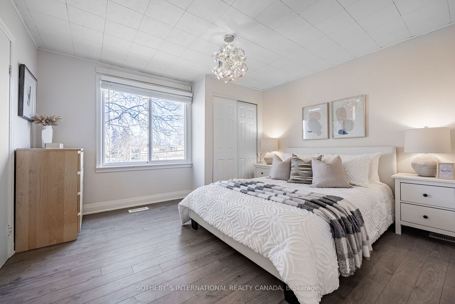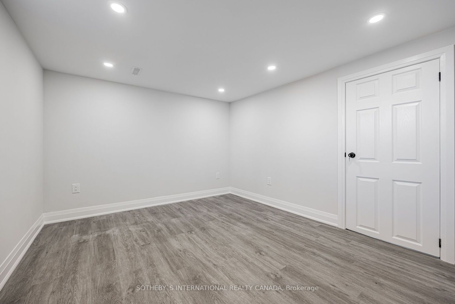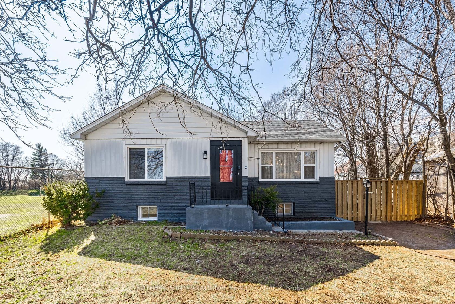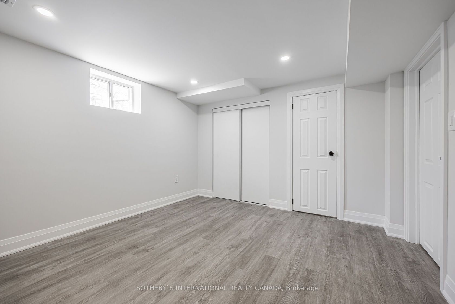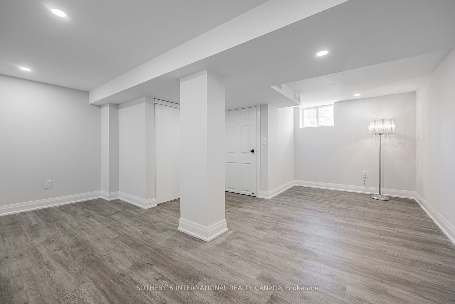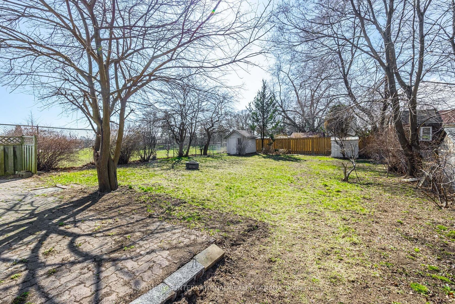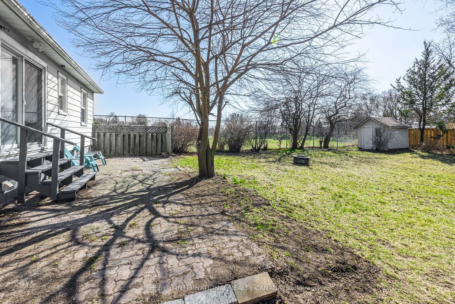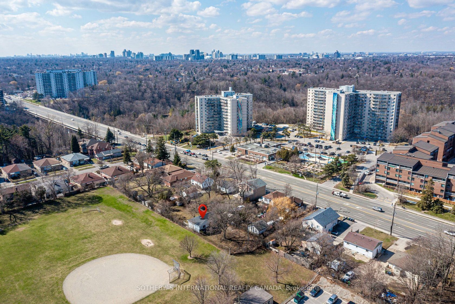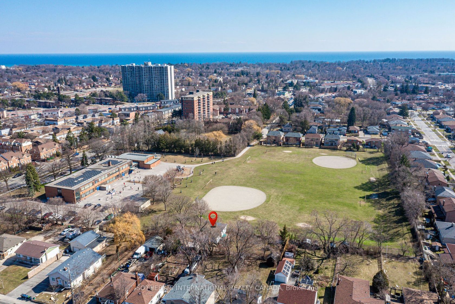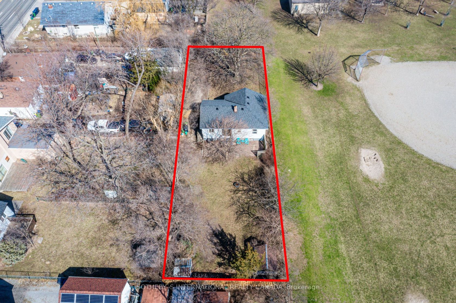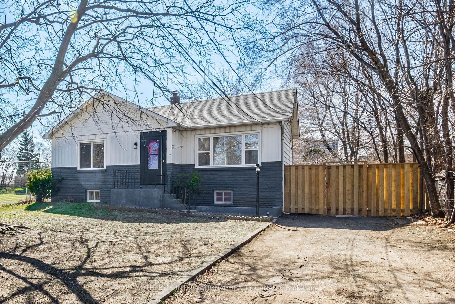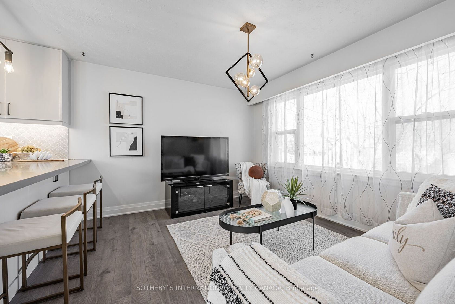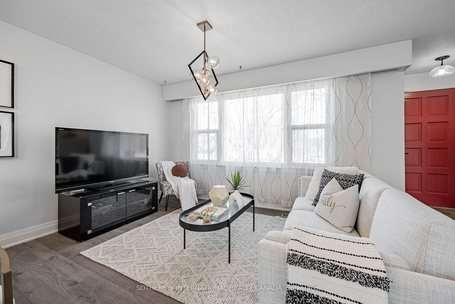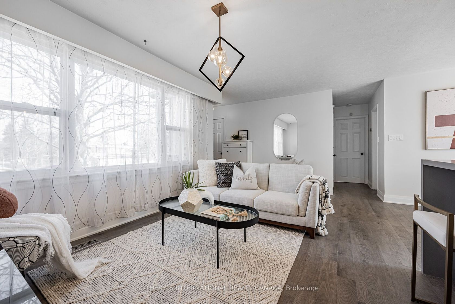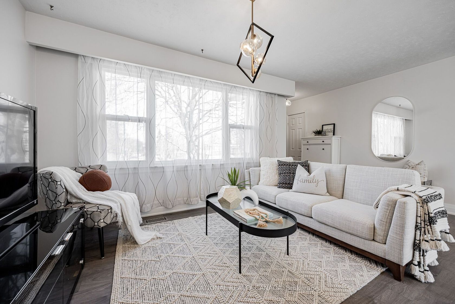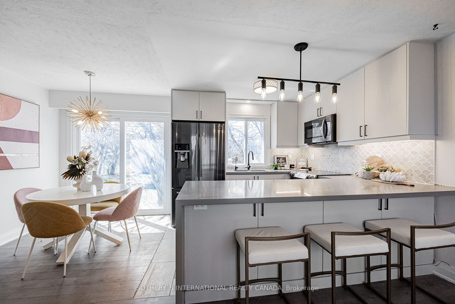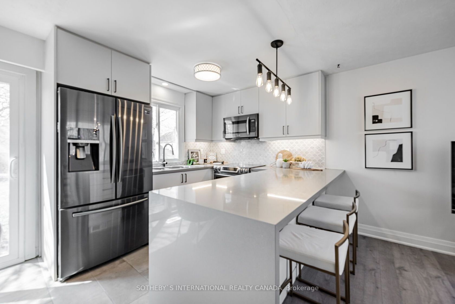4075A E Lawrence Ave, West Hill, Toronto (E11986425)

$859,600
4075A E Lawrence Ave
West Hill
Toronto
basic info
2 Bedrooms, 1 Bathrooms
Size:
Lot: 8,139 sqft
(49.00 ft X 166.11 ft)
MLS #: E11986425
Property Data
Taxes: $2,545.16 (2024)
Property Type: Detached
Virtual Tour
Detached in West Hill, Toronto, brought to you by Loree Meneguzzi
Welcome to the epitome of urban charm and modern living! Nestled on a large lot 49 ft.X 166 ft. in the east side of the city, this urban cottage presents a rare opportunity. With ample space for expansion and creativity, envision the potential to build up and add your own touch to this hidden gem. The property might allows for the construction of a laneway suite, providing endless possibilities for additional income or a private retreat. Don't miss out on this unique chance to create your urban sanctuary in a vibrant, sought-after neighbourhood. Brand-new renovated basement in 2024, Attic insulation in 2023, replaced Gutter covers, gutter filter, leaf guard, upgrade metal vents and metal chimney cover in 2022, remodelled kitchen, dining & living room in 2019 and much more. 3 mins driving distance to the Go Train Station, 2 mins walk to the bus stop, close to grocery stores, Banks & shopping centre. **EXTRAS** Brand New Dryer,Furnace,AC Unit & Humidifier system and Hot Water Tank.
Listed by SOTHEBY`S INTERNATIONAL REALTY CANADA.
 Brought to you by your friendly REALTORS® through the MLS® System, courtesy of Brixwork for your convenience.
Brought to you by your friendly REALTORS® through the MLS® System, courtesy of Brixwork for your convenience.
Disclaimer: This representation is based in whole or in part on data generated by the Brampton Real Estate Board, Durham Region Association of REALTORS®, Mississauga Real Estate Board, The Oakville, Milton and District Real Estate Board and the Toronto Real Estate Board which assumes no responsibility for its accuracy.
Want To Know More?
Contact Loree now to learn more about this listing, or arrange a showing.
specifications
| type: | Detached |
| style: | Bungalow |
| taxes: | $2,545.16 (2024) |
| bedrooms: | 2 |
| bathrooms: | 1 |
| frontage: | 49.00 ft |
| lot: | 8,139 sqft |
| kitchen: | 1 |

