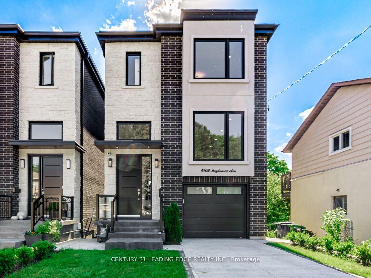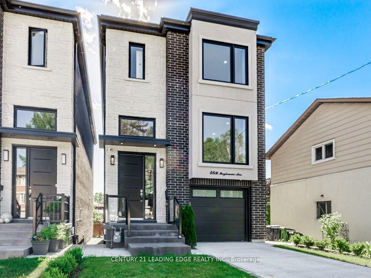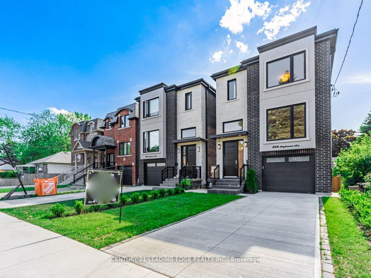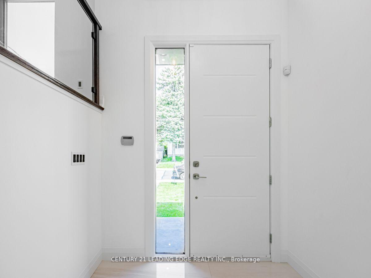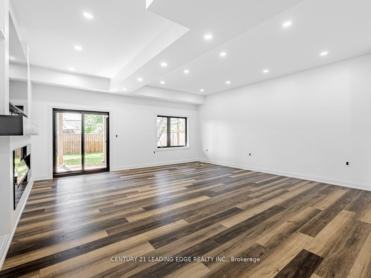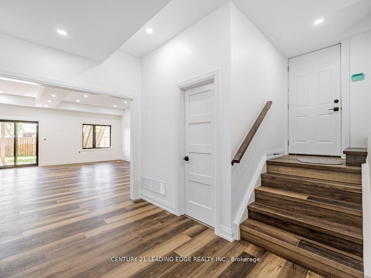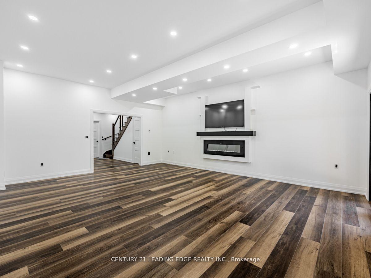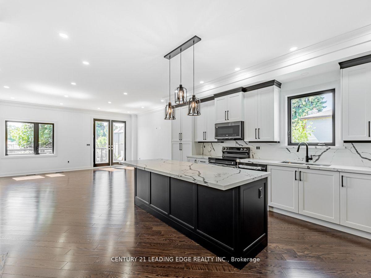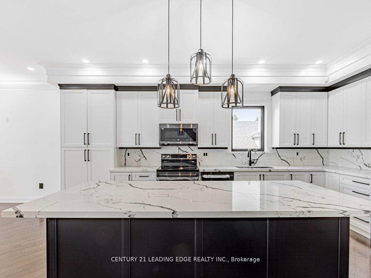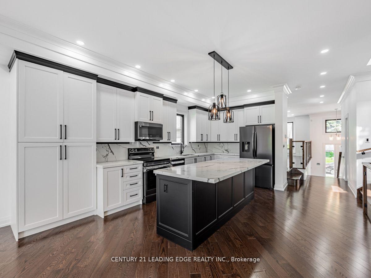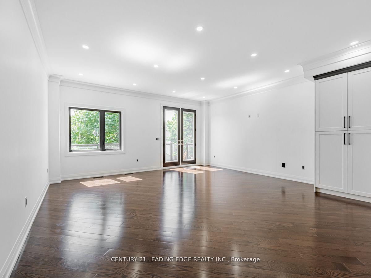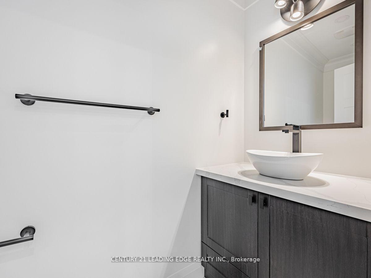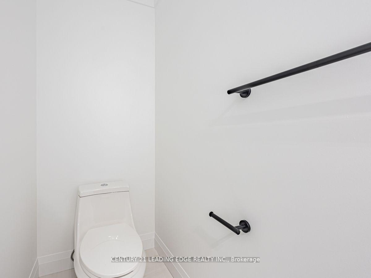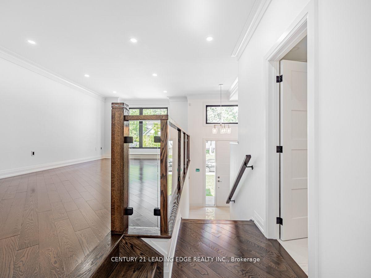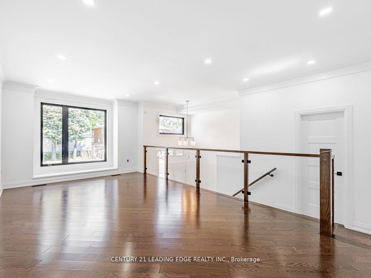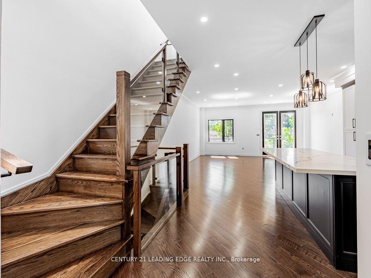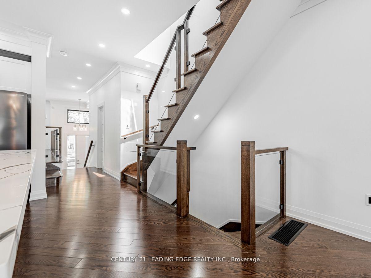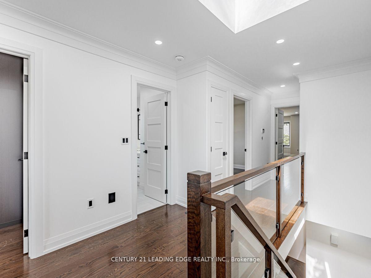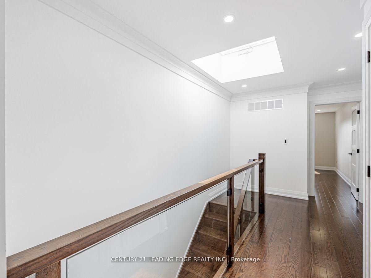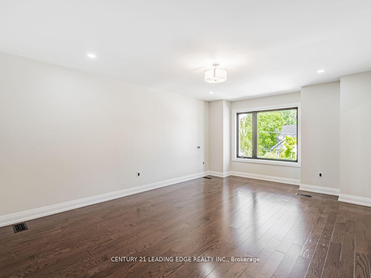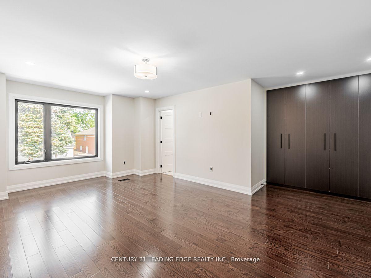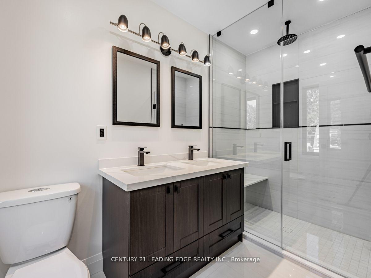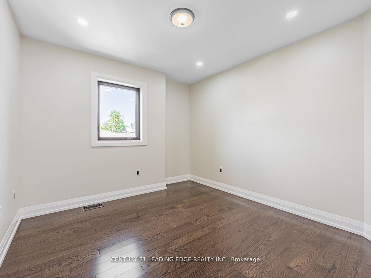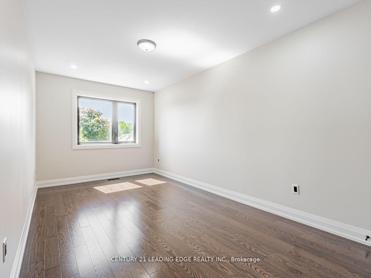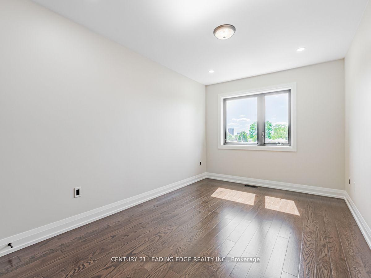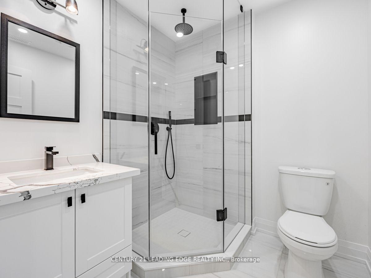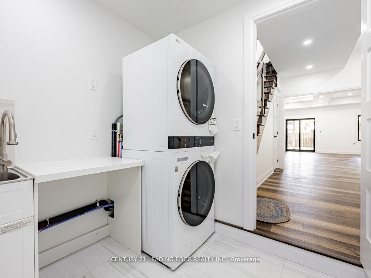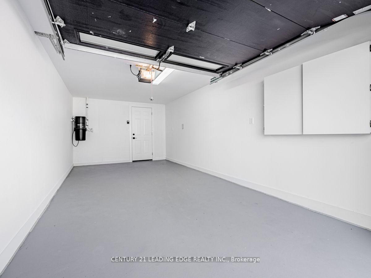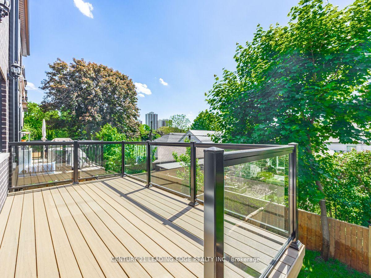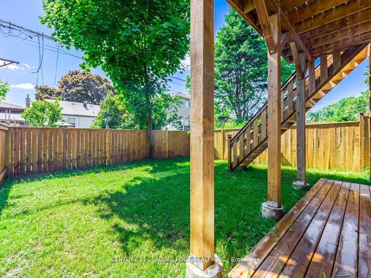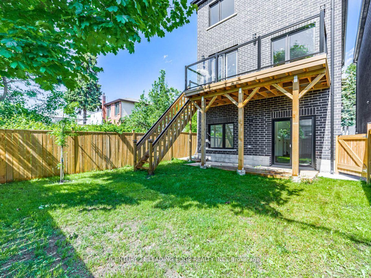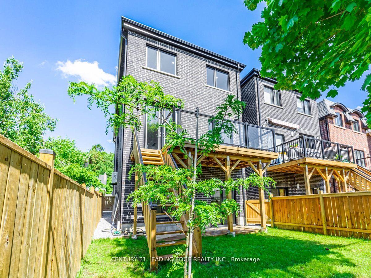48B Maybourne Avenue, Birchmount, Toronto (E12133548)

$1,899,000
48B Maybourne Avenue
Birchmount
Toronto
basic info
4 Bedrooms, 4 Bathrooms
Size: 2,000 sqft
Lot: 2,650 sqft
(25.00 ft X 106.00 ft)
MLS #: E12133548
Property Data
Built: 2025
Taxes: $3,090.05 (2024)
Parking: 3 Built-In
Detached in Birchmount, Toronto, brought to you by Loree Meneguzzi
Immaculate Brand New 4 Bdrm Custom Built Home In Sought After Clairlea, Master Craftsmanship High End Finishes Throughout. Nothing Has Been Overlooked. 2 Laundry Rooms With 2 Washer & Dryers!! Superb Custom Kitchen W/ Large Island For Entertaining. Open Concept & Finished Bsmt Fully Finished W/ Walk Out & Radiant Heated Floors Throughout. Close To Schools, Parks, Trails And Much More
Listed by CENTURY 21 LEADING EDGE REALTY INC..
 Brought to you by your friendly REALTORS® through the MLS® System, courtesy of Brixwork for your convenience.
Brought to you by your friendly REALTORS® through the MLS® System, courtesy of Brixwork for your convenience.
Disclaimer: This representation is based in whole or in part on data generated by the Brampton Real Estate Board, Durham Region Association of REALTORS®, Mississauga Real Estate Board, The Oakville, Milton and District Real Estate Board and the Toronto Real Estate Board which assumes no responsibility for its accuracy.
Want To Know More?
Contact Loree now to learn more about this listing, or arrange a showing.
specifications
| type: | Detached |
| style: | 2-Storey |
| taxes: | $3,090.05 (2024) |
| bedrooms: | 4 |
| bathrooms: | 4 |
| frontage: | 25.00 ft |
| lot: | 2,650 sqft |
| sqft: | 2,000 sqft |
| parking: | 3 Built-In |
