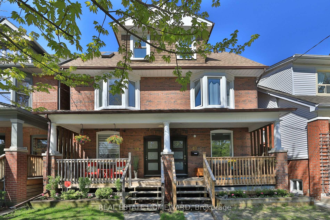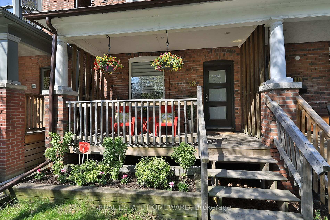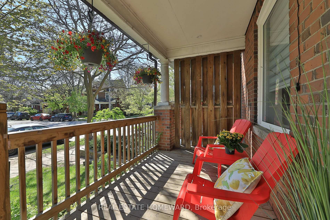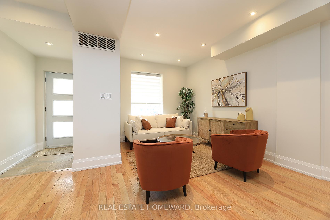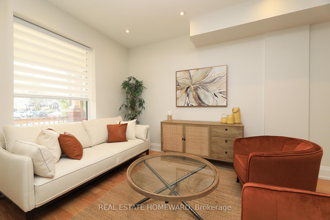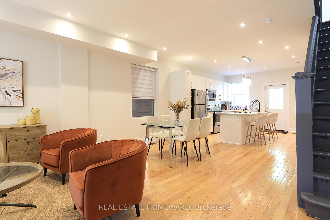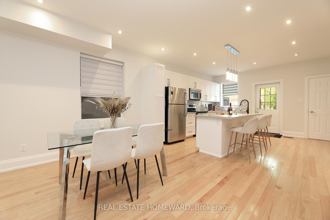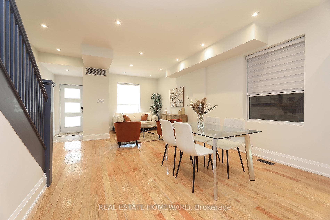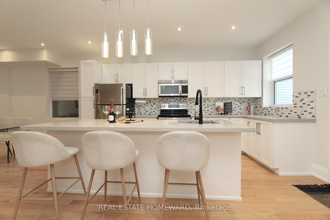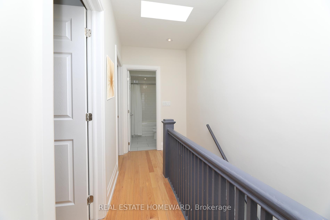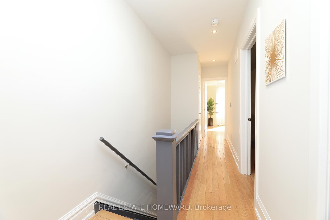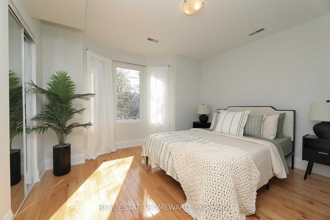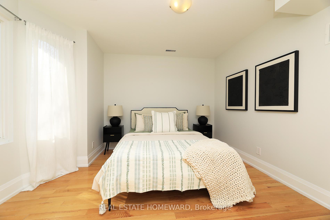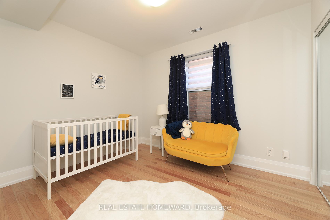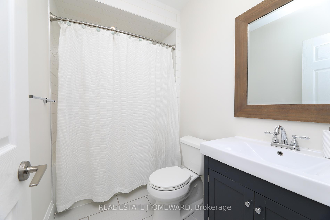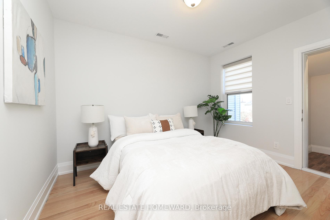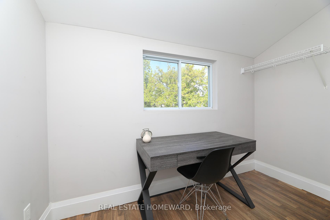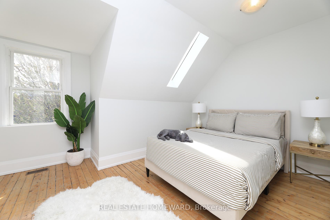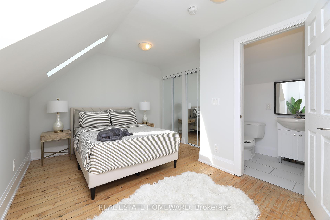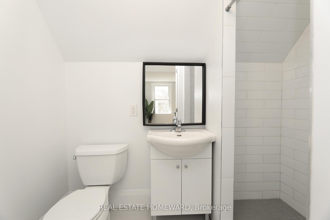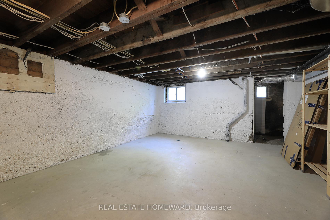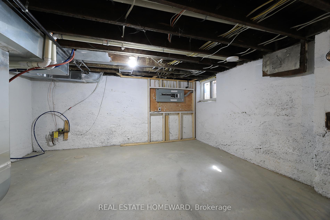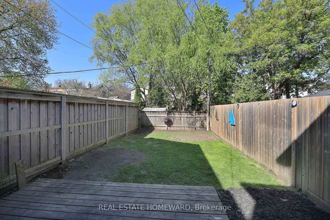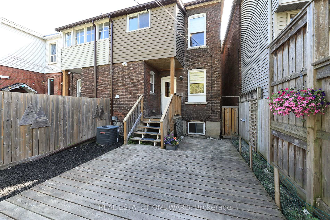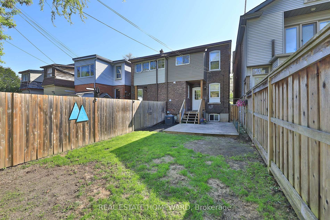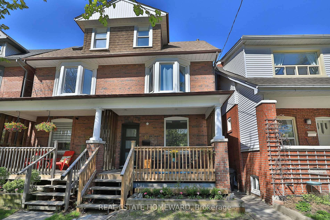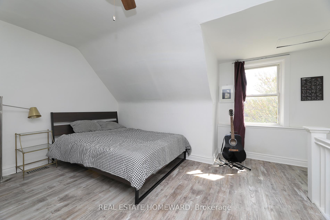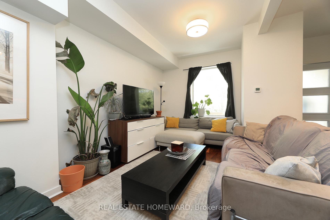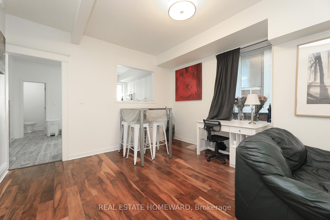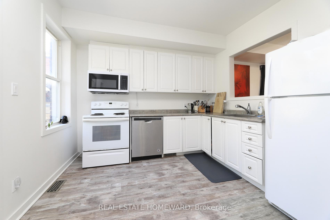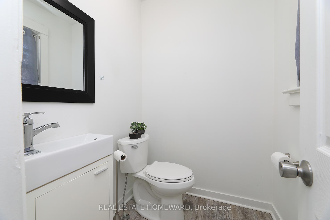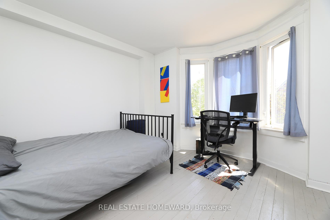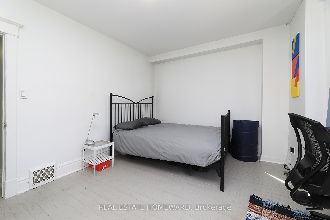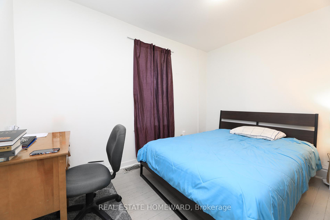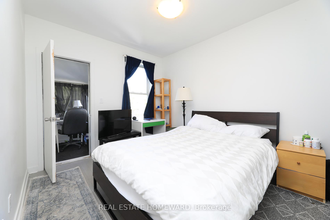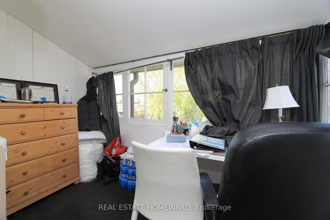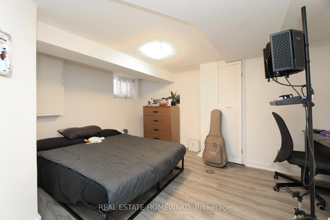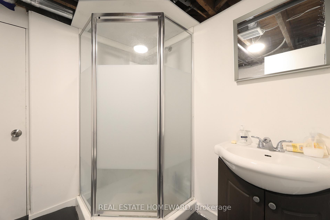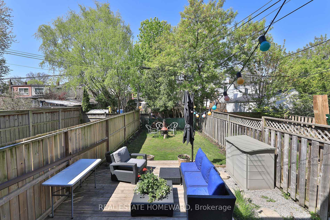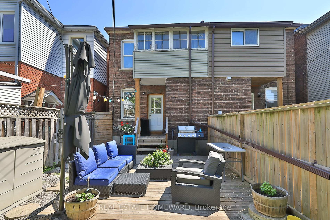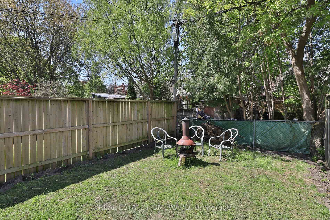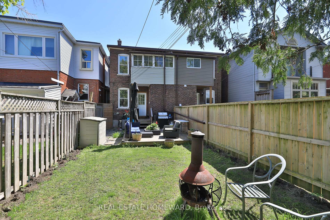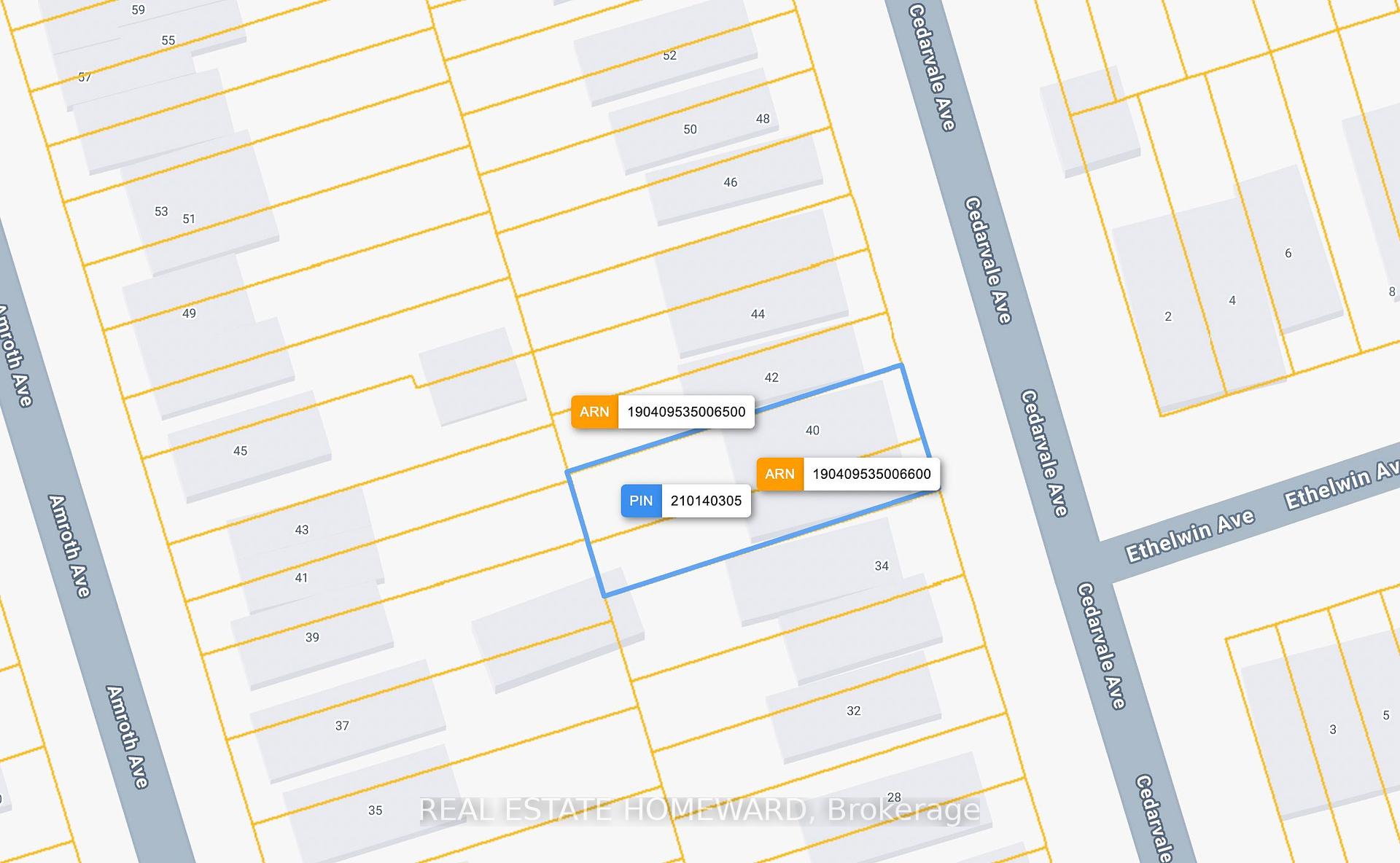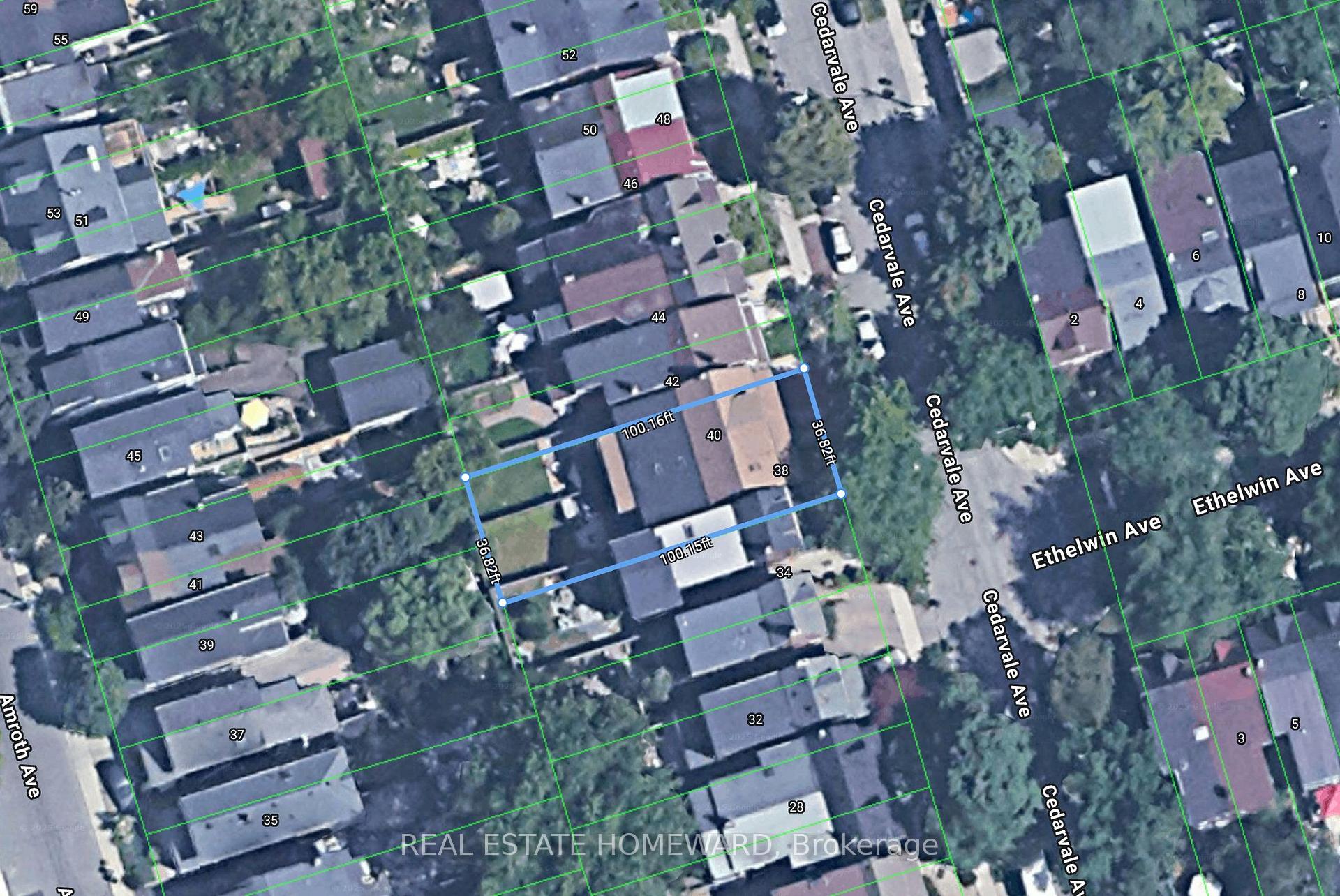38 & 40 Cedarvale Avenue, East End-Danforth, Toronto (E12145913)

$1
38 & 40 Cedarvale Avenue
East End-Danforth
Toronto
basic info
4 Bedrooms, 3 Bathrooms
Size: 1,100 sqft
Lot: 3,688 sqft
(36.82 ft X 100.15 ft)
MLS #: E12145913
Property Data
Taxes: $5,443.35 (2024)
Parking: 0 Parking(s)
Virtual Tour
Semi-Detached in East End-Danforth, Toronto, brought to you by Loree Meneguzzi
Discover a unique opportunity at 38 & 40 Cedarvale! Nestled on a picturesque, tree-lined street, these two adjacent homes are being offered together. Imagine the possibilities: live in one and generate income by renting the other, or create a multi-generational family residence. 38 Cedarvale welcomes you with a beautifully upgraded, open-concept main floor featuring elegant hardwood floors and a sun-drenched kitchen. The expansive island is an entertainer's dream, flowing seamlessly into a generous backyard. Upstairs, you'll find bright bedrooms with natural light, hardwood floors, and ample closet space. The primary suite is a true retreat, boasting double closets, a skylight, and a private ensuite bathroom. A spacious basement provides abundant storage. Next door, 40 Cedarvale is ready for you to make your own. It offers an open concept living room and dining room with a spacious kitchen. Four bedrooms above grade with and additional finished room in the basement and bathroom. Severance process to split the lots has started potential to add value once it is completed. Great location steps to woodbine station and the Danforth!
Listed by REAL ESTATE HOMEWARD.
 Brought to you by your friendly REALTORS® through the MLS® System, courtesy of Brixwork for your convenience.
Brought to you by your friendly REALTORS® through the MLS® System, courtesy of Brixwork for your convenience.
Disclaimer: This representation is based in whole or in part on data generated by the Brampton Real Estate Board, Durham Region Association of REALTORS®, Mississauga Real Estate Board, The Oakville, Milton and District Real Estate Board and the Toronto Real Estate Board which assumes no responsibility for its accuracy.
Want To Know More?
Contact Loree now to learn more about this listing, or arrange a showing.
specifications
| type: | Semi-Detached |
| style: | 2 1/2 Storey |
| taxes: | $5,443.35 (2024) |
| bedrooms: | 4 |
| bathrooms: | 3 |
| frontage: | 36.82 ft |
| lot: | 3,688 sqft |
| sqft: | 1,100 sqft |
| parking: | 0 Parking(s) |
