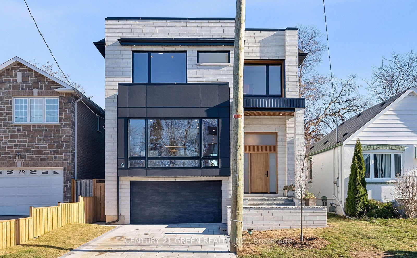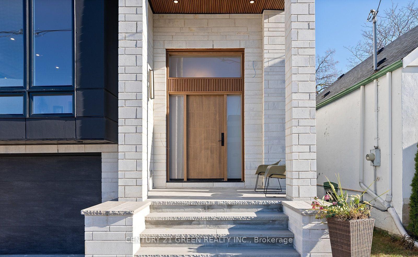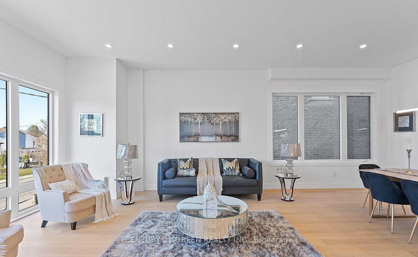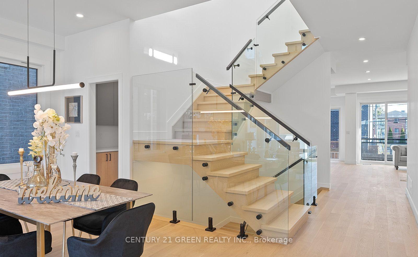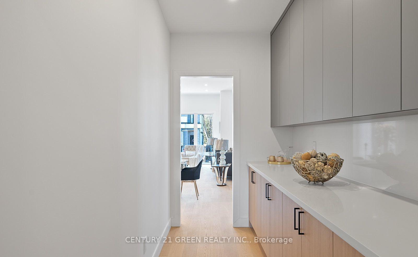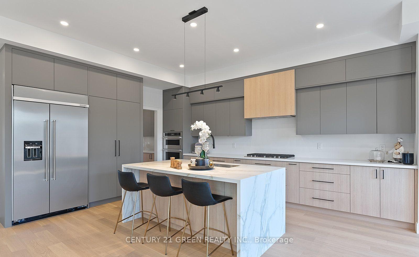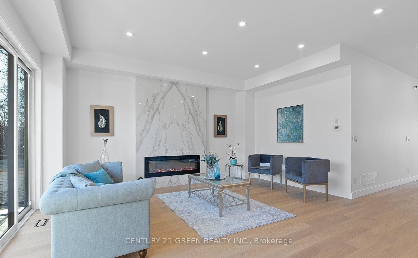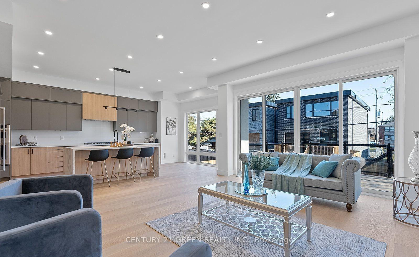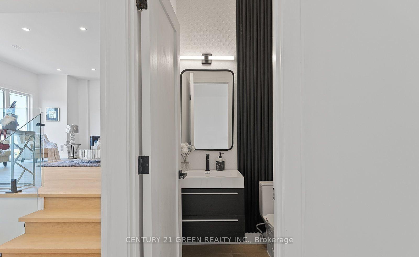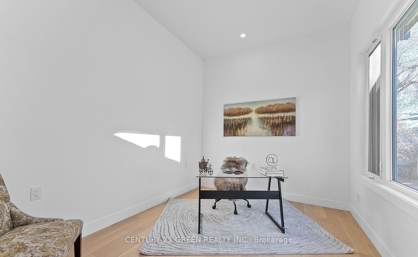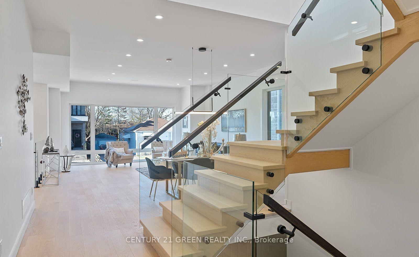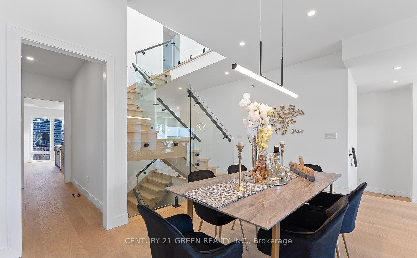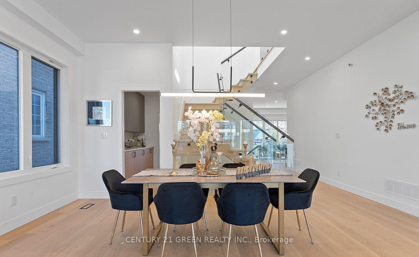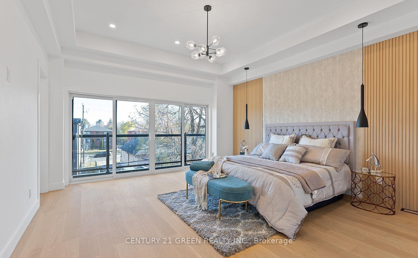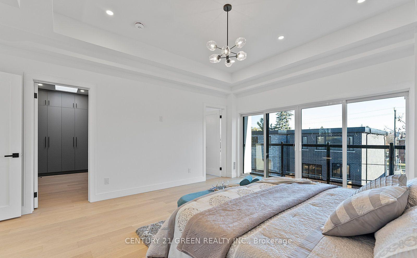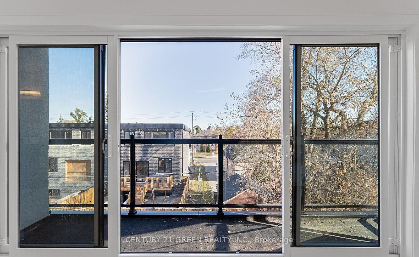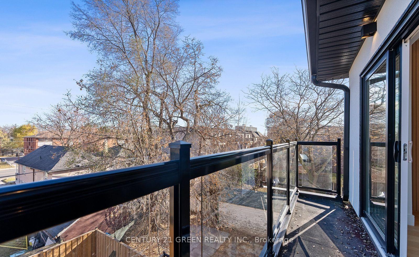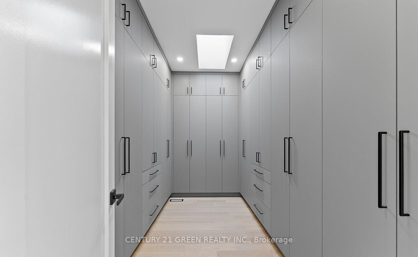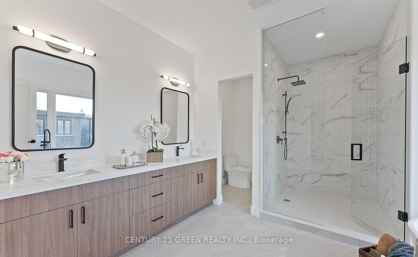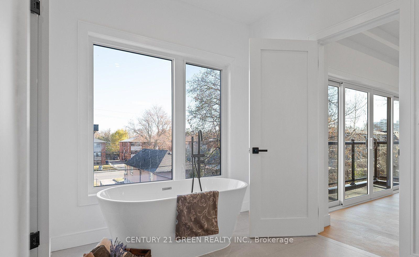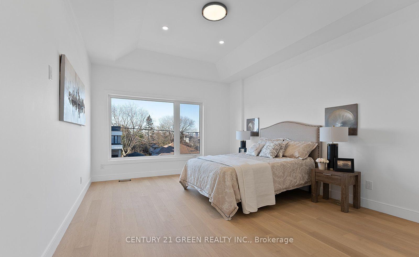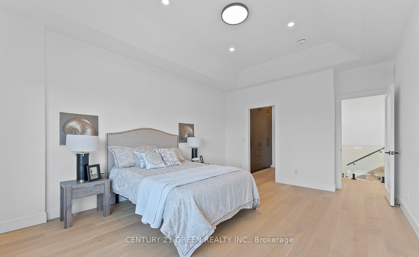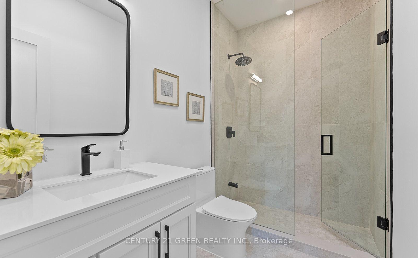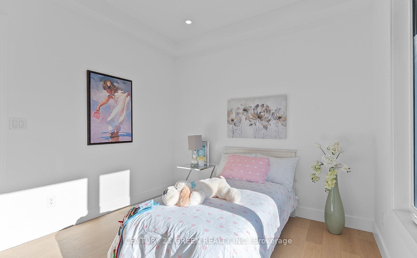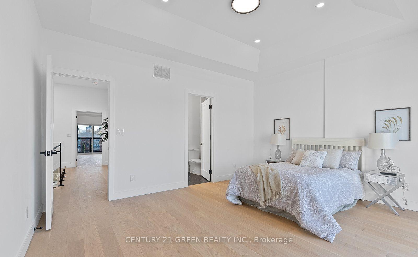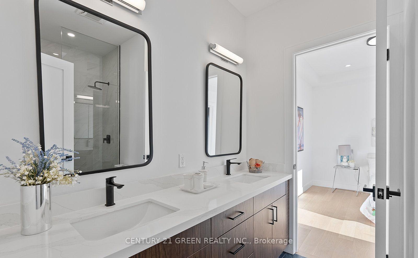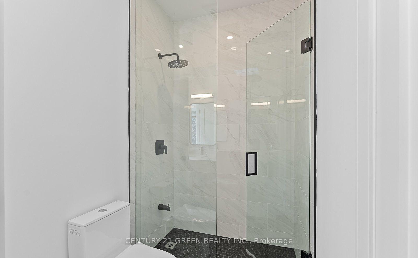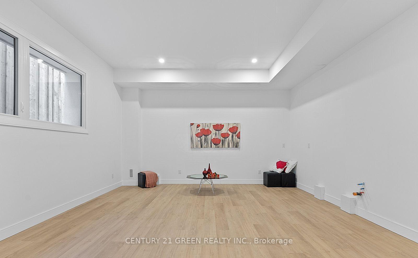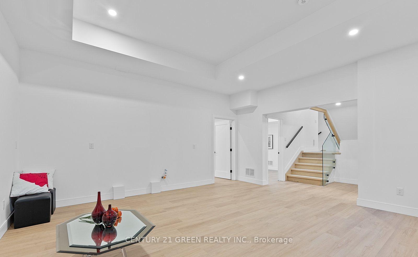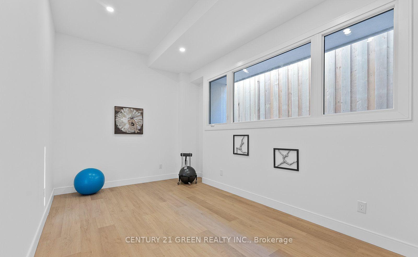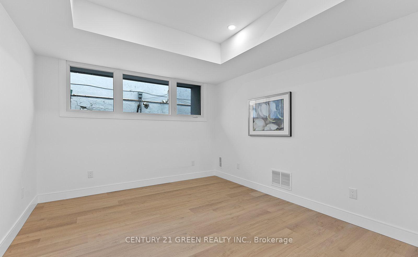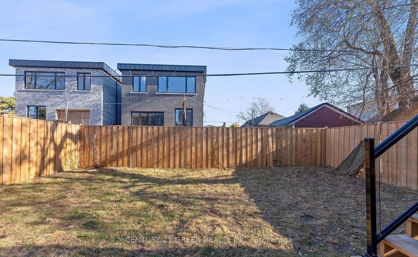67 Bexhill Avenue, Birchmount, Toronto (E12169305)

$2,249,900
67 Bexhill Avenue
Birchmount
Toronto
basic info
4 Bedrooms, 5 Bathrooms
Size: 3,000 sqft
Lot: 3,640 sqft
(35.00 ft X 104.00 ft)
MLS #: E12169305
Property Data
Built: 2025
Taxes: $3,800 (2024)
Parking: 8 Built-In
Detached in Birchmount, Toronto, brought to you by Loree Meneguzzi
Welcome to 67 Bexhill Ave, a stunning, ultra-modern custom-built home offering luxury living at its finest! This brand-new property features 4 spacious bedrooms, boosting 3280 above floor sq.ft plus basement, a main floor office, and a modern open-concept kitchen overlooking a bright family room with a cozy fireplace. Filled with natural light from large windows and skylights, this home boasts luxury finishes and detailed craftsmanship throughout. One of the few homes in the area with a two-car garage, it offers a master bedroom retreat with a spa-like Ensuite washroom, an oversized shower, a walk-in closet, and coffered ceilings. The second bedroom features its own Ensuite with a skylight. Enjoy the beautiful open-concept staircase illuminated by skylights, two laundry rooms, and a separate entrance basement with high ceilings, 2 bedrooms, and a full washroom, ideal for an in-law suite or potential rental income. This home combines modern design and exceptional layout, making it a true masterpiece in a sought-after neighborhood.
Listed by CENTURY 21 GREEN REALTY INC..
 Brought to you by your friendly REALTORS® through the MLS® System, courtesy of Brixwork for your convenience.
Brought to you by your friendly REALTORS® through the MLS® System, courtesy of Brixwork for your convenience.
Disclaimer: This representation is based in whole or in part on data generated by the Brampton Real Estate Board, Durham Region Association of REALTORS®, Mississauga Real Estate Board, The Oakville, Milton and District Real Estate Board and the Toronto Real Estate Board which assumes no responsibility for its accuracy.
Want To Know More?
Contact Loree now to learn more about this listing, or arrange a showing.
specifications
| type: | Detached |
| style: | 2-Storey |
| taxes: | $3,800 (2024) |
| bedrooms: | 4 |
| bathrooms: | 5 |
| frontage: | 35.00 ft |
| lot: | 3,640 sqft |
| sqft: | 3,000 sqft |
| parking: | 8 Built-In |
