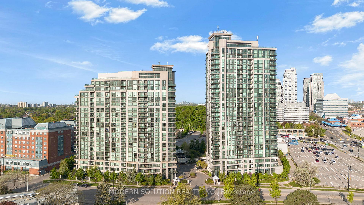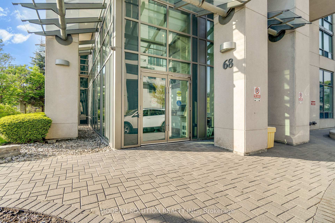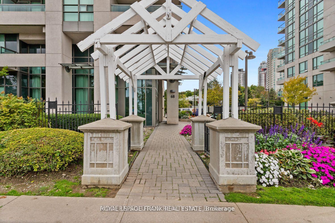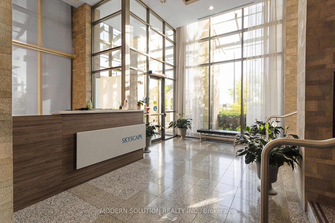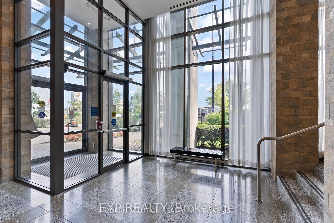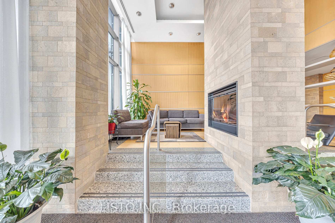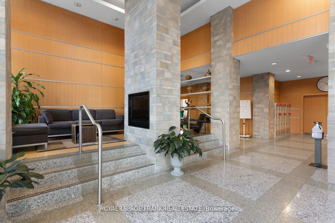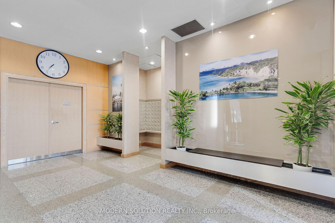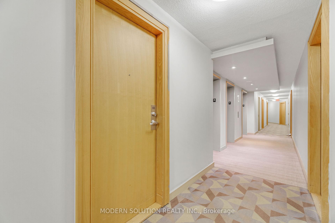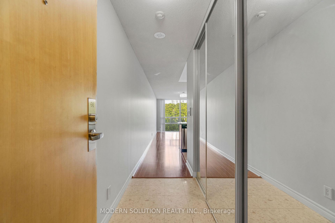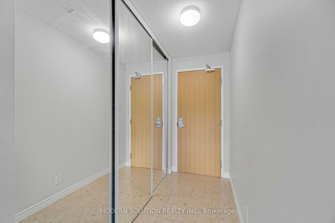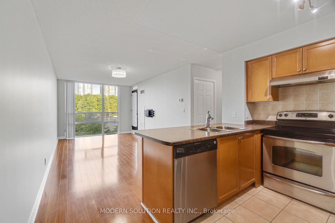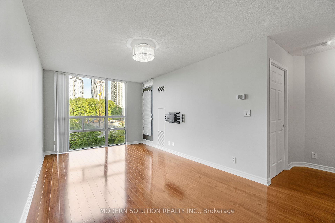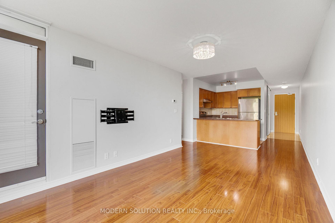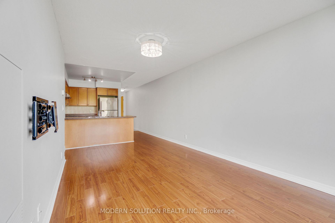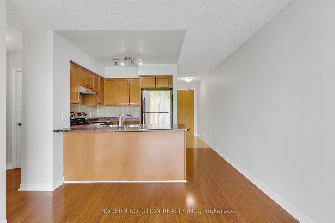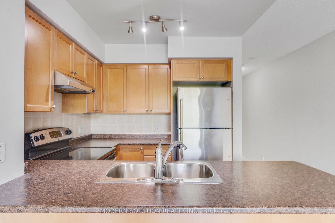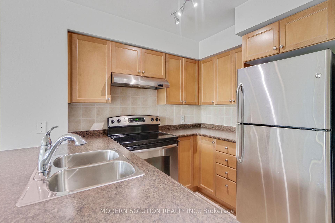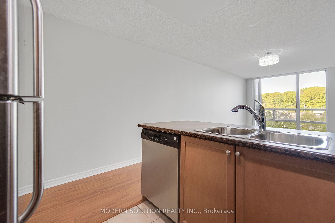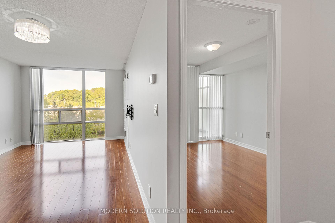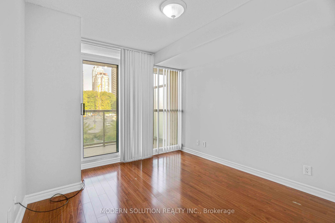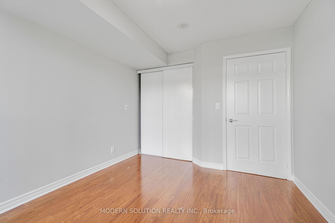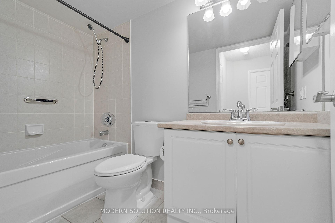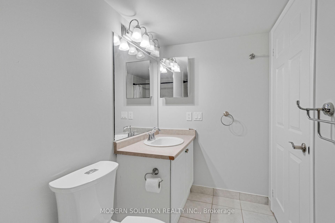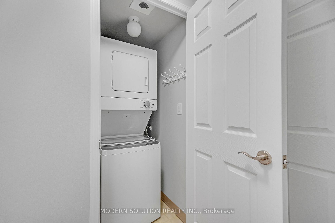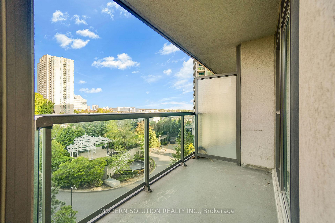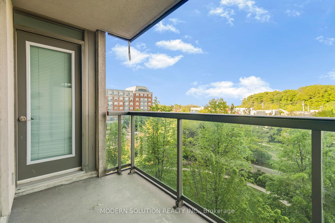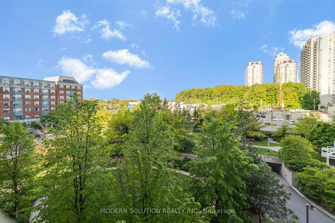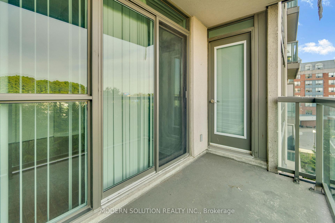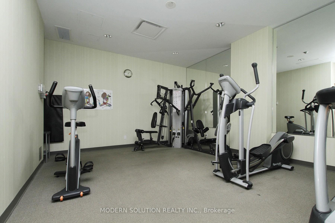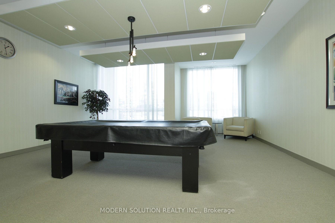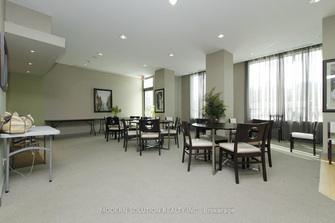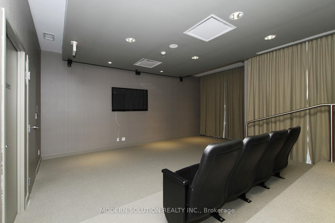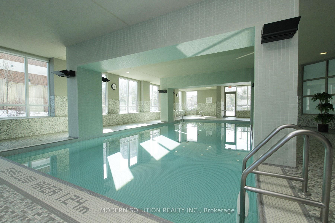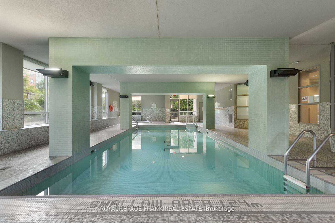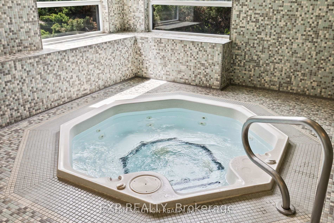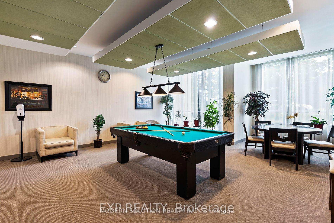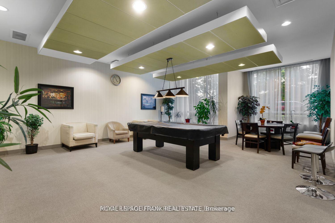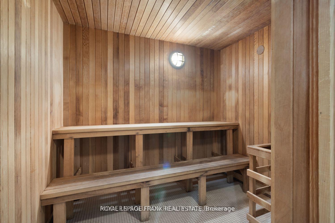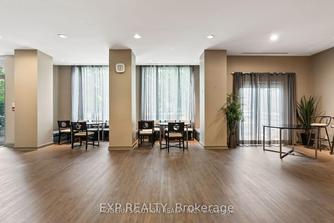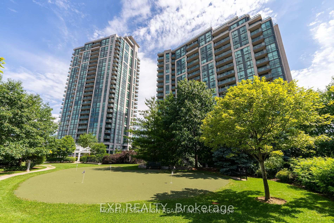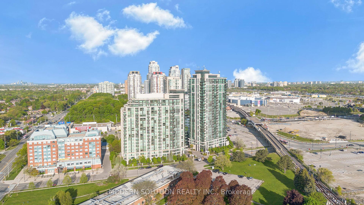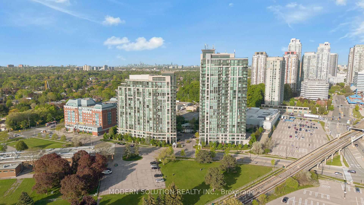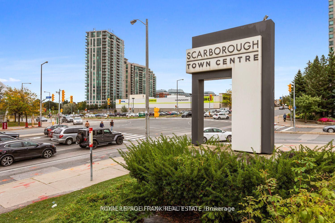616 - 68 Grangeway Avenue, Woburn, Toronto (E12178619)

$474,900
616 - 68 Grangeway Avenue
Woburn
Toronto
basic info
1 Bedrooms, 1 Bathrooms
Size: 600 sqft
MLS #: E12178619
Property Data
Taxes: $1,702.28 (2024)
Levels: 5
Virtual Tour
Condo in Woburn, Toronto, brought to you by Loree Meneguzzi
Step into this stunning, light-filled condo featuring a sleek, open-concept design and breathtaking, unobstructed views. Boasting expansive floor-to-ceiling windows, this beautifully updated residence offers an abundance of natural light and a sense of modern elegance throughout. Enjoy newer flooring and fresh, contemporary finishes that elevate every room. The thoughtfully designed layout includes a stylish kitchen and a spacious living/dining area perfect for entertaining or relaxing in comfort. Whether you're a young family, professional, or savvy investor, this exceptional unit offers the perfect blend of function, flair, and lifestyle. Don't miss this opportunity to live in brilliance! Lots Of Amenities Including Indoor Pool, Golf, Party Room, Billiard Room, Gym And More. Located in a prime Scarborough City Centre location, steps from Scarborough Town Centre, the TTC, grocery stores, dining, and parks. Easy access to Highway 401 and public transit makes commuting a breeze. The Location Is Truly The Perfect Transit Hub Connecting To Cities And Towns.
Listed by MODERN SOLUTION REALTY INC..
 Brought to you by your friendly REALTORS® through the MLS® System, courtesy of Brixwork for your convenience.
Brought to you by your friendly REALTORS® through the MLS® System, courtesy of Brixwork for your convenience.
Disclaimer: This representation is based in whole or in part on data generated by the Brampton Real Estate Board, Durham Region Association of REALTORS®, Mississauga Real Estate Board, The Oakville, Milton and District Real Estate Board and the Toronto Real Estate Board which assumes no responsibility for its accuracy.
Want To Know More?
Contact Loree now to learn more about this listing, or arrange a showing.
specifications
| type: | Condo |
| building: | 68 Grangeway Avenue, Toronto |
| style: | Apartment |
| taxes: | $1,702.28 (2024) |
| maintenance: | $625.98 |
| bedrooms: | 1 |
| bathrooms: | 1 |
| levels: | 5 storeys |
| sqft: | 600 sqft |
| parking: | 1 Underground |
