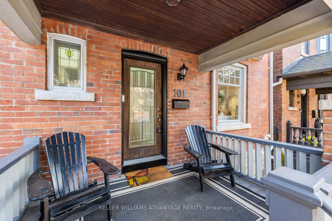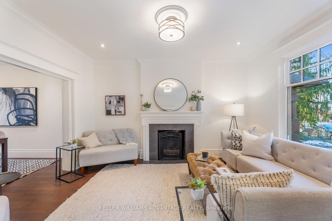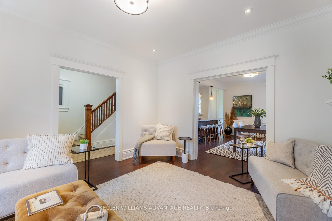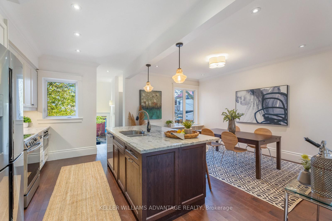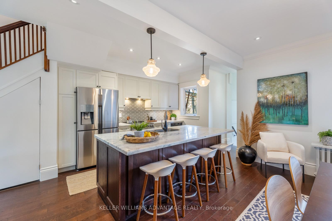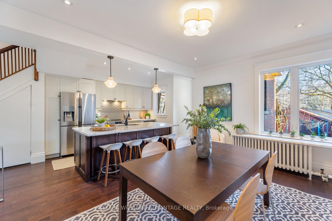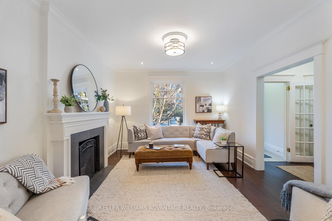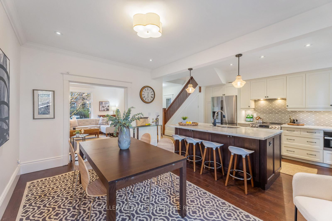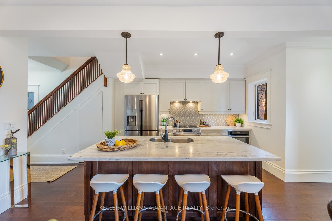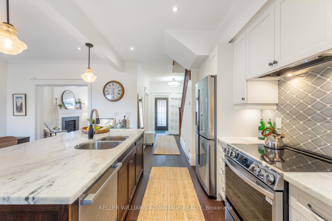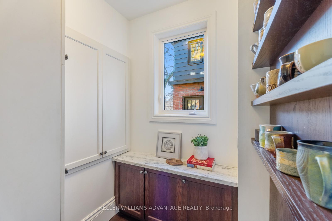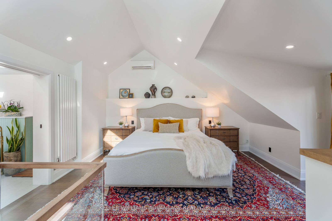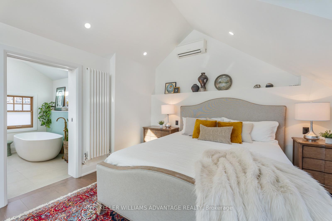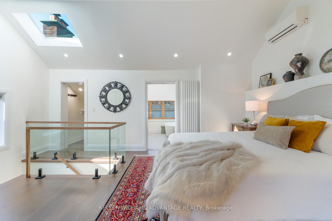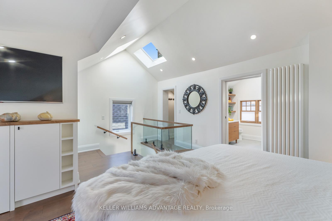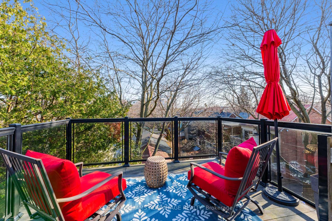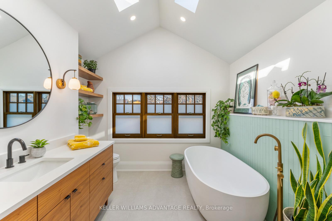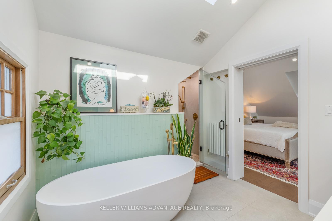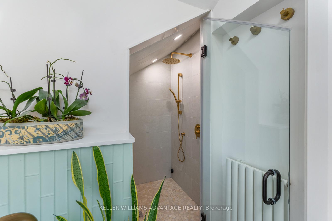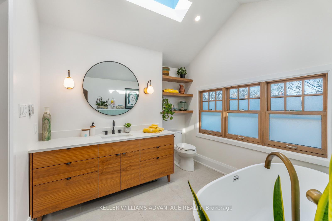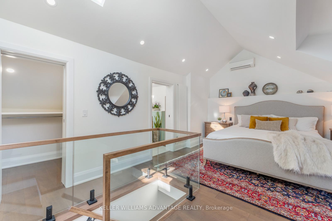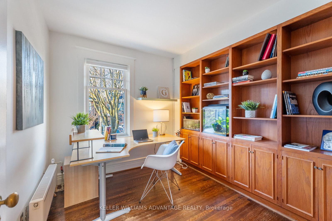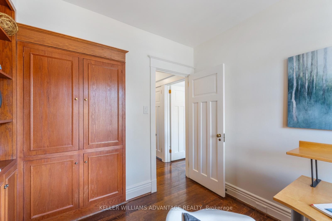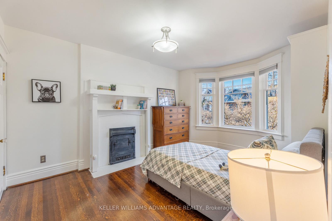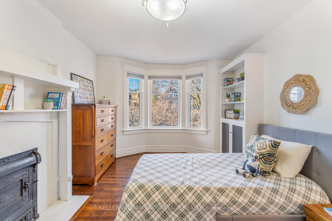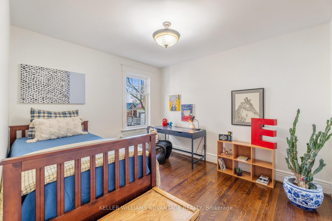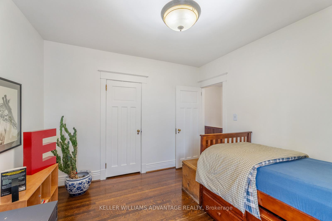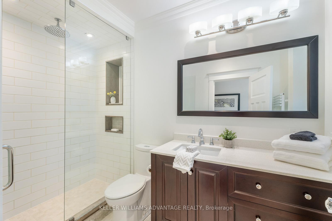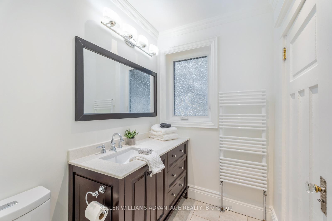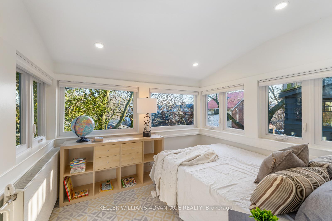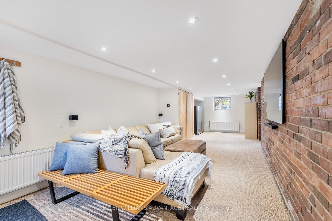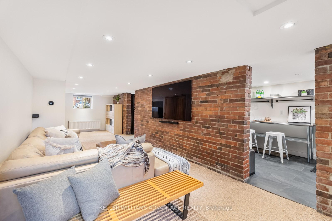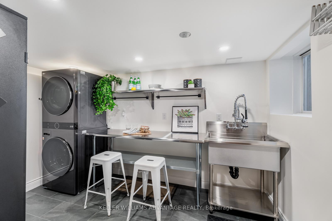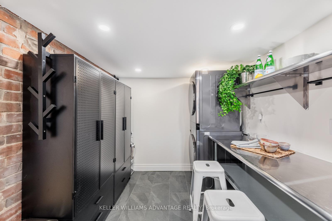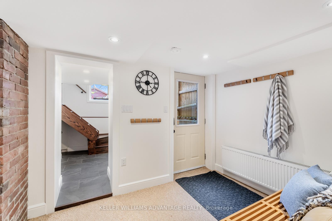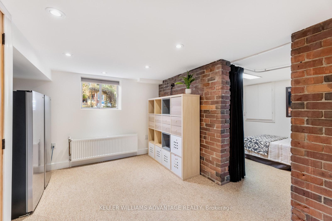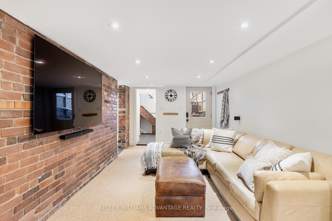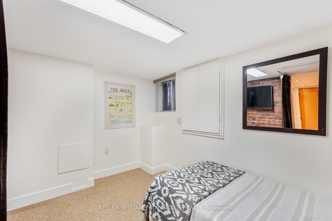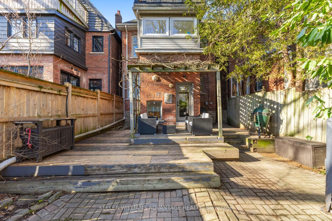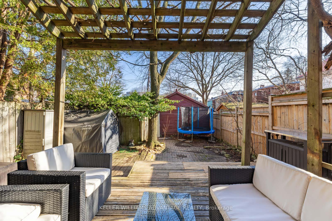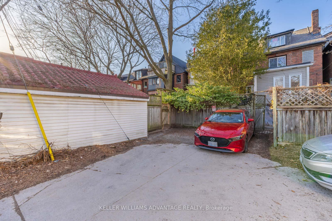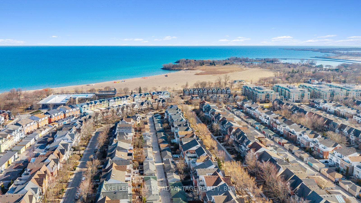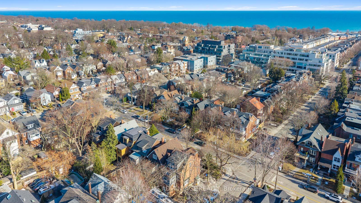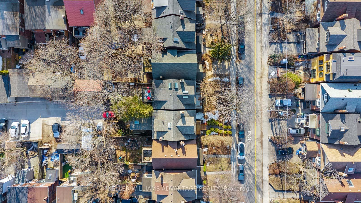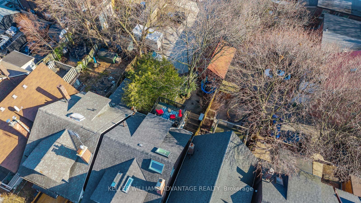101 Dixon Avenue, The Beaches, Toronto (E12183710)

$2,199,000
101 Dixon Avenue
The Beaches
Toronto
basic info
5 Bedrooms, 4 Bathrooms
Size: 2,000 sqft
Lot: 2,467 sqft
(24.67 ft X 100.00 ft)
MLS #: E12183710
Property Data
Built: 1925
Taxes: $8,505 (2025)
Parking: 1 Parking(s)
Virtual Tour
Detached in The Beaches, Toronto, brought to you by Loree Meneguzzi
Spacious, Stylish, and Perfectly Located - A Rare Gem in the Beach Triangle! If you're searching for a home that effortlessly accommodates a busy family lifestyle, look no further. This stunning three-storey detached residence in the sought-after Beach Triangle offers exceptional space, comfort, and functionality. Designed with both everyday living and entertaining in mind, the main floor features radiant heated floors in the kitchen, pantry, and powder room. A discreet butlers pantry adds a touch of convenience and elegance, making hosting effortless. The spacious layout flows seamlessly to a walk-out backyard, perfect for outdoor gatherings or quiet relaxation. Upstairs, the third-floor primary suite is a true sanctuary. Enjoy a spa-inspired ensuite with heated floors and a steam shower, skylights that flood the space with natural light, a generous walk-in closet, and a private deck where you can take in stunning views including fireworks over the Beach on Canada Day. The beautifully designed laundry room makes chores a pleasure, while a separate basement entrance offers flexibility for an income suite or private guest quarters. Blending timeless charm with modern upgrades, this unique home is a rare find. Properties of this size and quality are seldom available in the Beach Triangle-don't miss your chance to call it home!
Listed by KELLER WILLIAMS ADVANTAGE REALTY.
 Brought to you by your friendly REALTORS® through the MLS® System, courtesy of Brixwork for your convenience.
Brought to you by your friendly REALTORS® through the MLS® System, courtesy of Brixwork for your convenience.
Disclaimer: This representation is based in whole or in part on data generated by the Brampton Real Estate Board, Durham Region Association of REALTORS®, Mississauga Real Estate Board, The Oakville, Milton and District Real Estate Board and the Toronto Real Estate Board which assumes no responsibility for its accuracy.
Want To Know More?
Contact Loree now to learn more about this listing, or arrange a showing.
specifications
| type: | Detached |
| style: | 3-Storey |
| taxes: | $8,505 (2025) |
| bedrooms: | 5 |
| bathrooms: | 4 |
| frontage: | 24.67 ft |
| lot: | 2,467 sqft |
| sqft: | 2,000 sqft |
| parking: | 1 Parking(s) |
