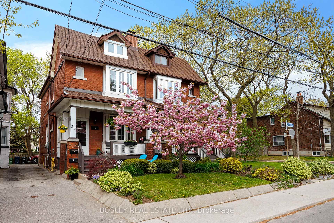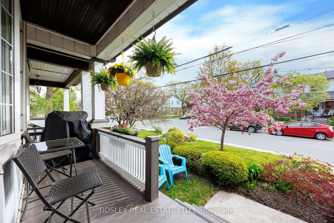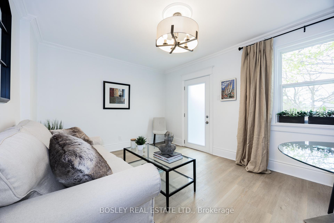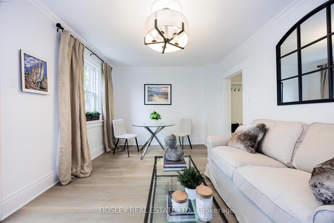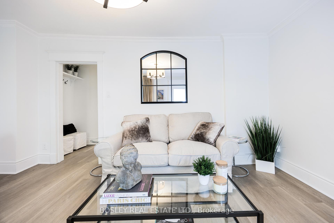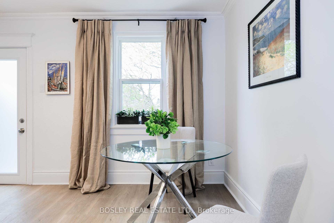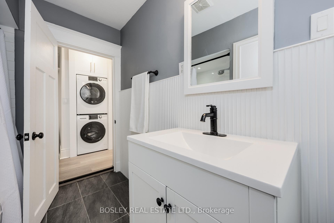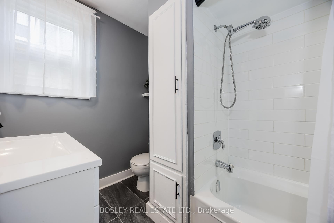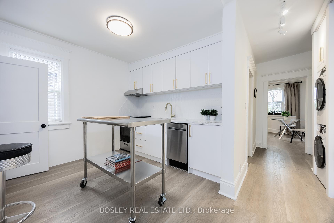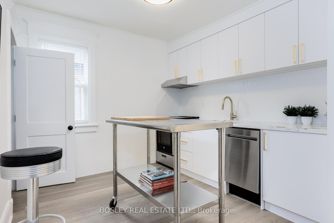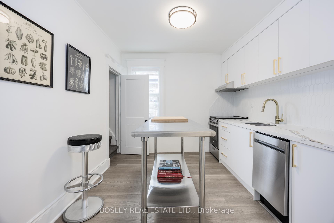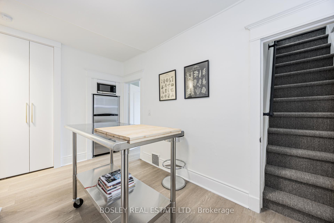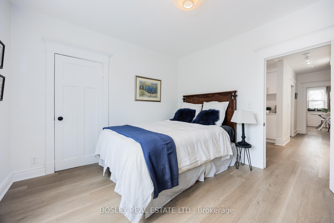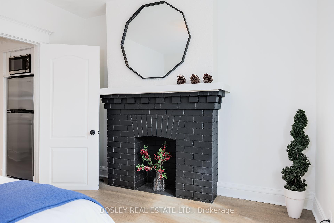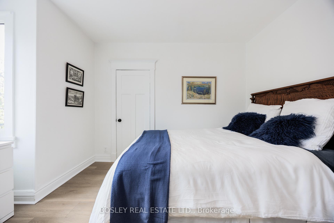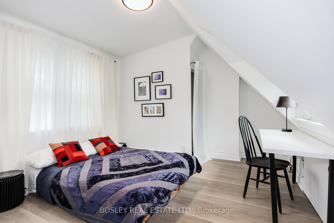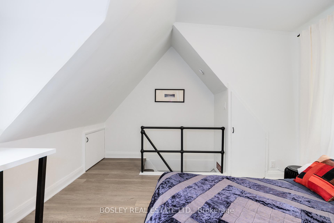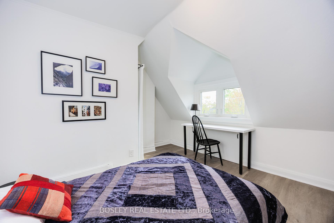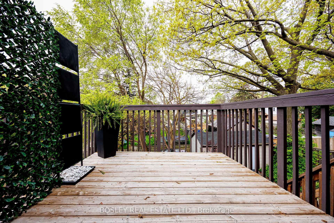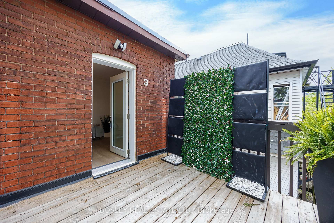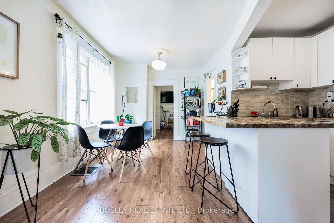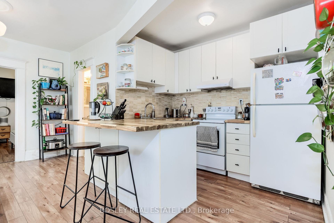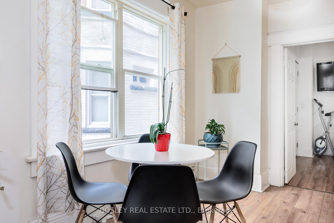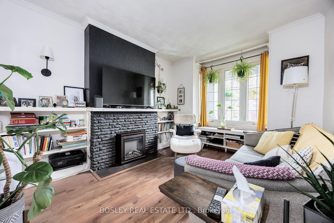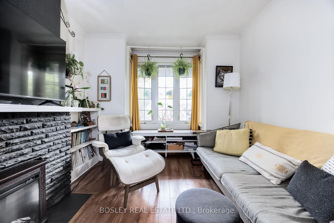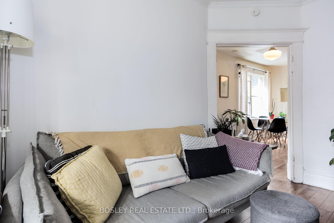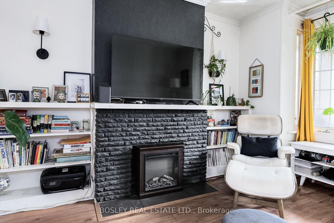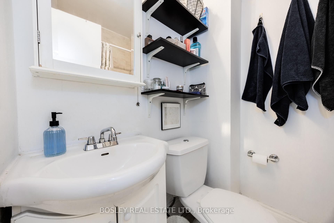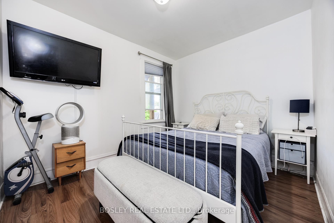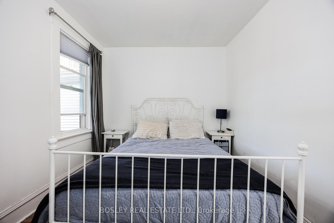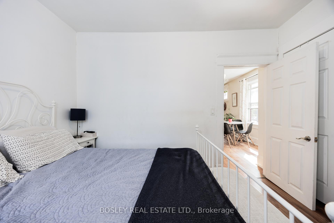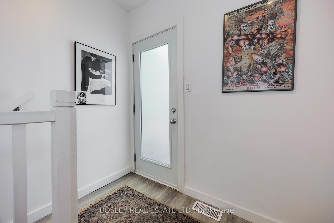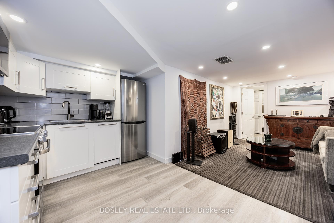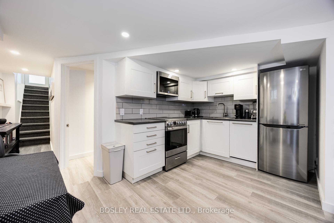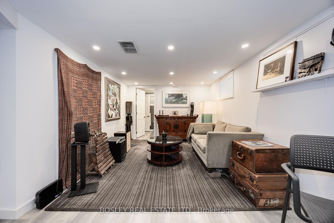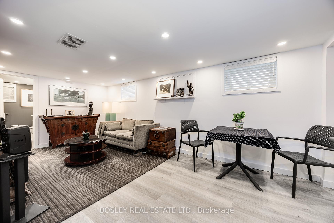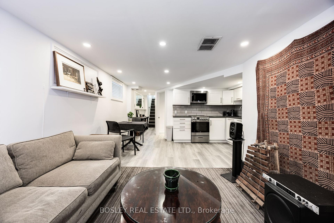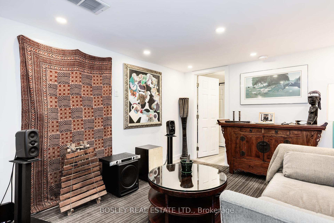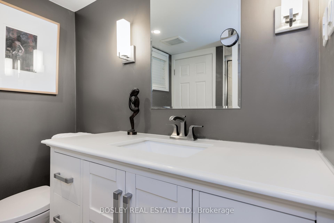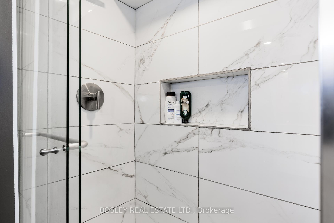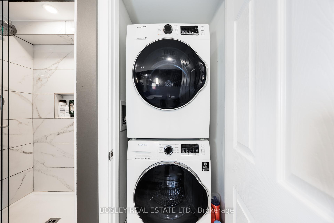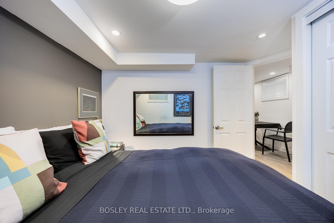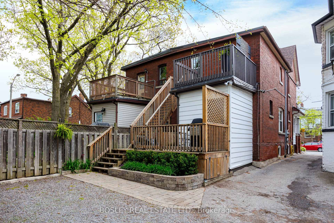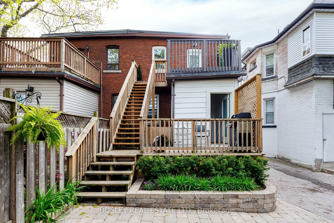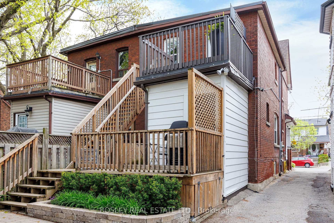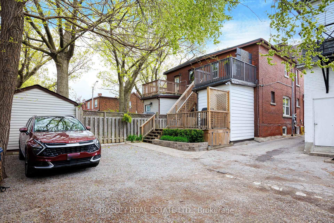30 Oak Park Avenue, Lumsden, Toronto (E12185983)

$1,329,000
30 Oak Park Avenue
Lumsden
Toronto
basic info
4 Bedrooms, 3 Bathrooms
Size: 1,500 sqft
Lot: 2,141 sqft
(21.25 ft X 100.75 ft)
MLS #: E12185983
Property Data
Built: 1925
Taxes: $4,803.53 (2025)
Parking: 2 Parking(s)
Virtual Tour
Semi-Detached in Lumsden, Toronto, brought to you by Loree Meneguzzi
Rare opportunity for a turnkey legal triplex close to Danforth, TTC, Go transit, Taylor Creek Trails, Stan Wadlow Park, indoor and outdoor pools, hockey arenas, skating parks and local schools. Three self contained units great for an investment opportunity or move into the largest two bedroom unit with income from the two units below. Unit 1: 1 bedroom main floor unit with high ceilings and private front porch, Unit 2: 1 bedroom basement unit with separate entrance and outdoor deck, Unit 3: 2 bedroom unit spread over two floors with second floor private deck. The Upper unit kitchen has custom cabinetry, stainless steel appliances, quartz counter tops and stackable clothes washer/dryer closet. Each unit has its own outdoor space and ensuite laundry. Opportunity to extend the 3rd floor to make a beautiful owners suite! Beautiful brick Edwardian semi with great curb appeal, professional landscaping with front yard cherry blossom and 2 car parking in this wonderful East Danforth neighbourhood makes this a great buy!
Listed by BOSLEY REAL ESTATE LTD..
 Brought to you by your friendly REALTORS® through the MLS® System, courtesy of Brixwork for your convenience.
Brought to you by your friendly REALTORS® through the MLS® System, courtesy of Brixwork for your convenience.
Disclaimer: This representation is based in whole or in part on data generated by the Brampton Real Estate Board, Durham Region Association of REALTORS®, Mississauga Real Estate Board, The Oakville, Milton and District Real Estate Board and the Toronto Real Estate Board which assumes no responsibility for its accuracy.
Want To Know More?
Contact Loree now to learn more about this listing, or arrange a showing.
specifications
| type: | Semi-Detached |
| style: | 2 1/2 Storey |
| taxes: | $4,803.53 (2025) |
| bedrooms: | 4 |
| bathrooms: | 3 |
| frontage: | 21.25 ft |
| lot: | 2,141 sqft |
| sqft: | 1,500 sqft |
| parking: | 2 Parking(s) |
