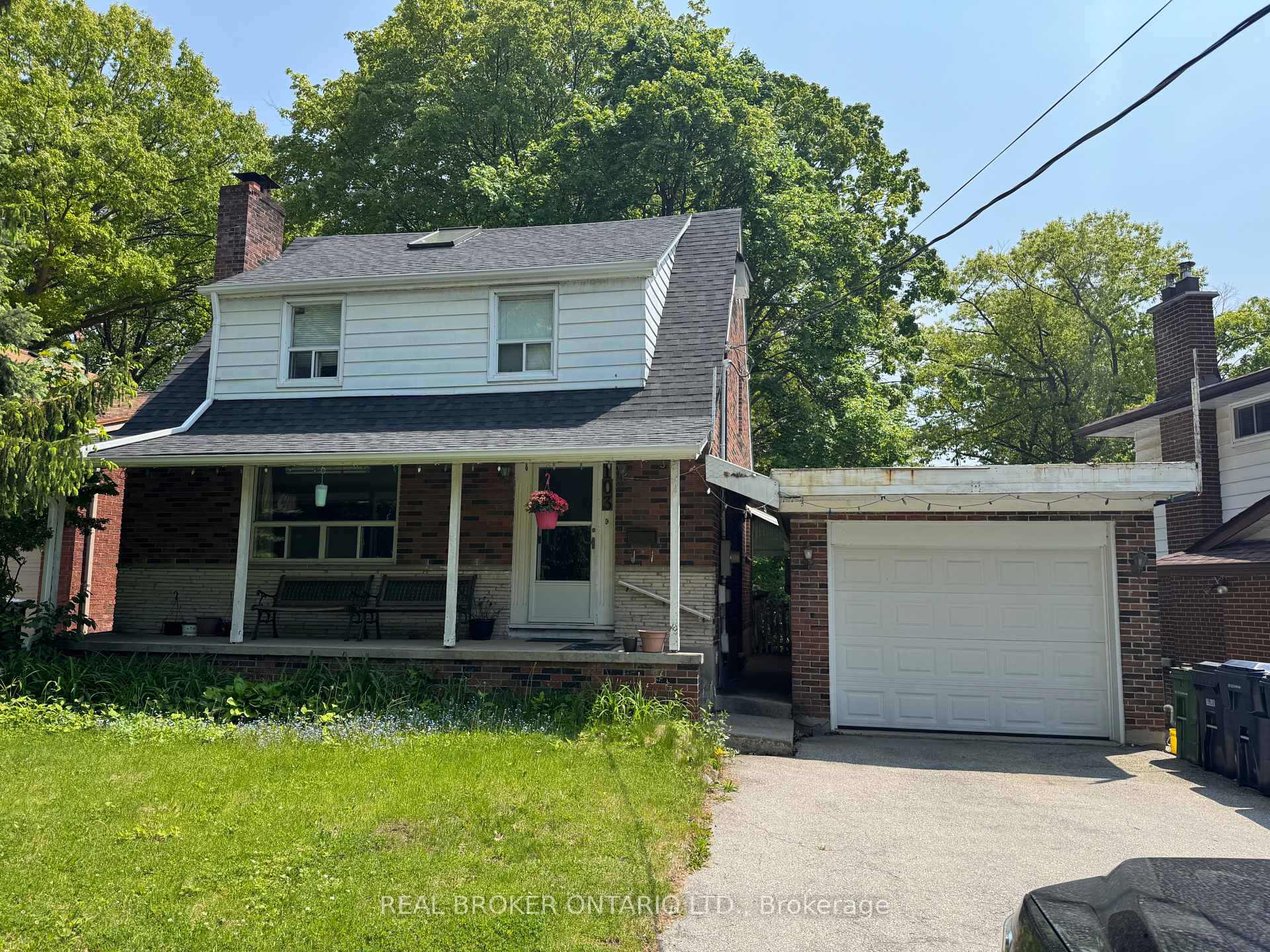103 Oakridge Drive, Cliffcrest, Toronto (E12195457)

$849,999
103 Oakridge Drive
Cliffcrest
Toronto
basic info
3 Bedrooms, 2 Bathrooms
Size: 1,100 sqft
Lot: 4,639 sqft
(51.00 ft X 94.00 ft)
MLS #: E12195457
Property Data
Built: 5199
Taxes: $3,855 (2024)
Parking: 7 Detached
Detached in Cliffcrest, Toronto, brought to you by Loree Meneguzzi
Welcome to 103 Oakridge Dr, Toronto, a rare 51 x 94-foot lot in the heart of the highly sought-after Cliffcrest neighborhood, steps from the Scarborough Bluffs and offering easy access to GO Transit, shopping, and major highways. This property is perfect for builders, developers, and investors looking to create a custom home or capitalize on this vibrant location. Key Features and Highlights:Livable 1.5-storey detached home with 3 bedrooms and a loft space that can serve as a 4th bedroom or home office.Separate basement entrance with potential for an in-law suite or income-generating rental unit.Wood-burning fireplace in the living room and ample private parking for multiple vehicles.Lot size: 51 ft frontage x 94 ft depth perfect for a new build or major renovation.Prime location: Walk to the Scarborough Bluffs, close to GO Train stations, Kingston Road shopping, and easy access to Highway 401 and Don Valley Parkway for commuters.Zoned for redevelopment and investment potential in a growing community.This property offers a blend of natural beauty and city convenience, making it an ideal choice for families, builders, and savvy investors. The existing home has been lived in by the same family for 30 years but the lots potential for a custom new build is undeniable. Dont miss this opportunity to secure a prime piece of real estate in one of Torontos most desirable communities.
Listed by REAL BROKER ONTARIO LTD..
 Brought to you by your friendly REALTORS® through the MLS® System, courtesy of Brixwork for your convenience.
Brought to you by your friendly REALTORS® through the MLS® System, courtesy of Brixwork for your convenience.
Disclaimer: This representation is based in whole or in part on data generated by the Brampton Real Estate Board, Durham Region Association of REALTORS®, Mississauga Real Estate Board, The Oakville, Milton and District Real Estate Board and the Toronto Real Estate Board which assumes no responsibility for its accuracy.
Want To Know More?
Contact Loree now to learn more about this listing, or arrange a showing.
specifications
| type: | Detached |
| style: | 1 1/2 Storey |
| taxes: | $3,855 (2024) |
| bedrooms: | 3 |
| bathrooms: | 2 |
| frontage: | 51.00 ft |
| lot: | 4,639 sqft |
| sqft: | 1,100 sqft |
| parking: | 7 Detached |








