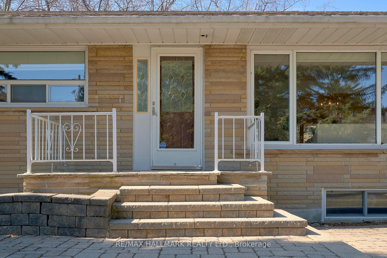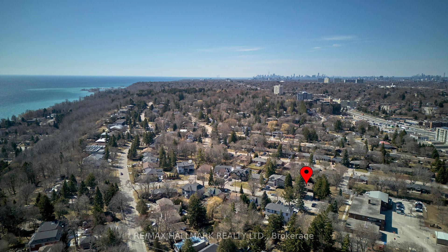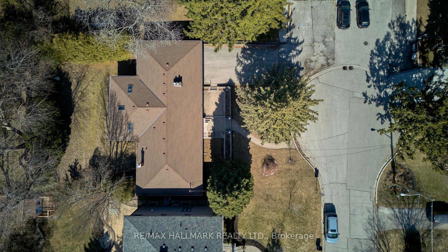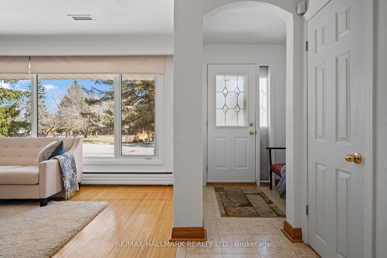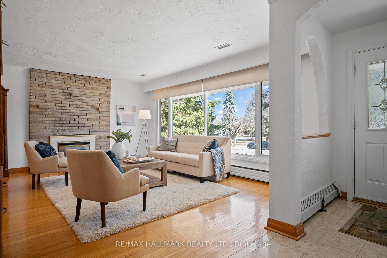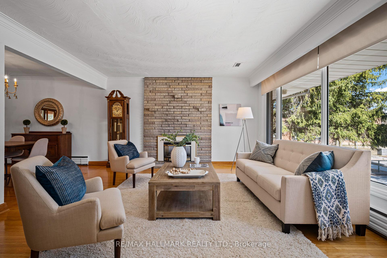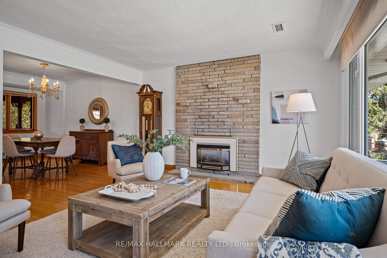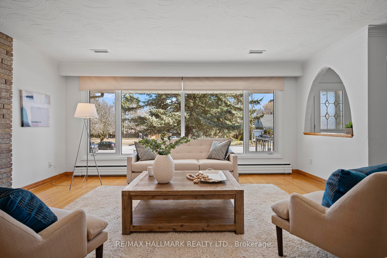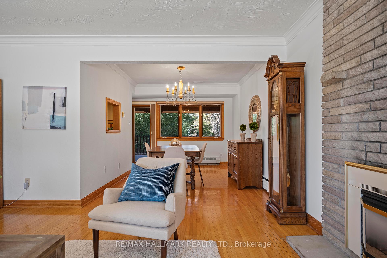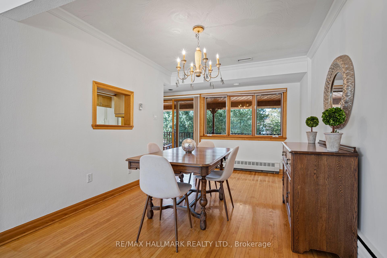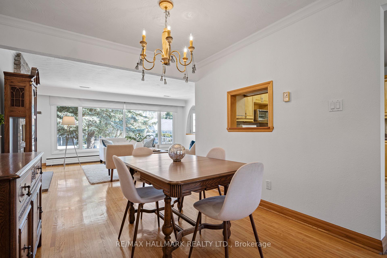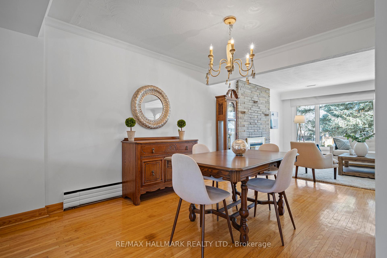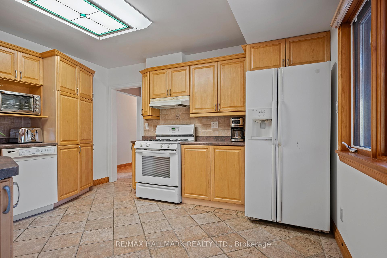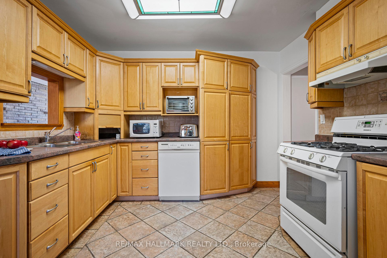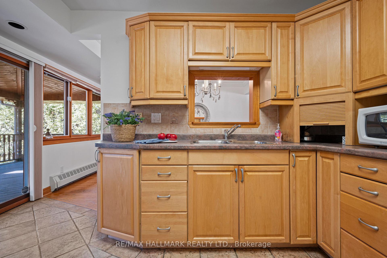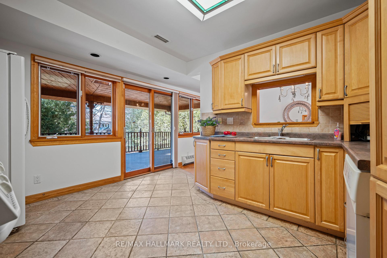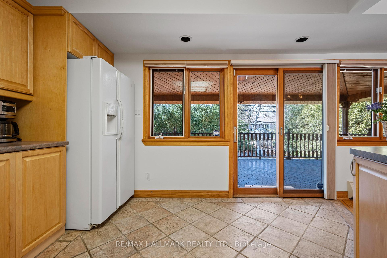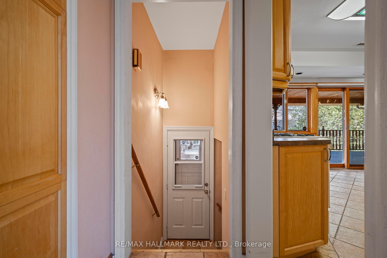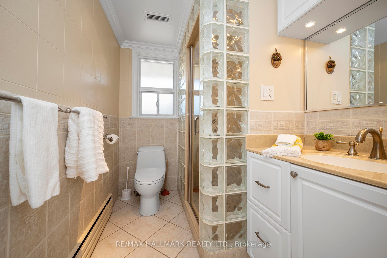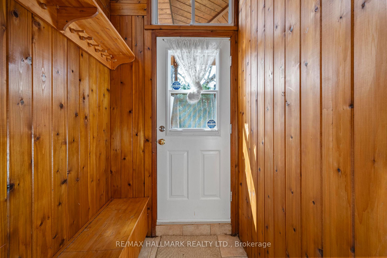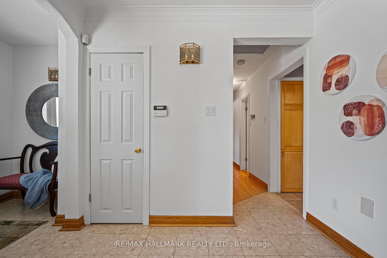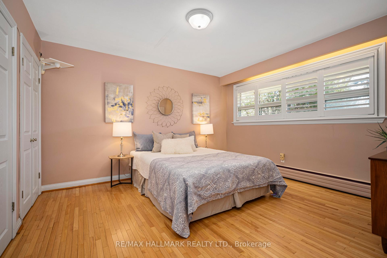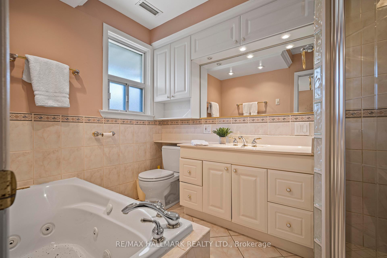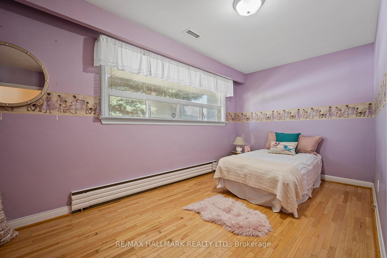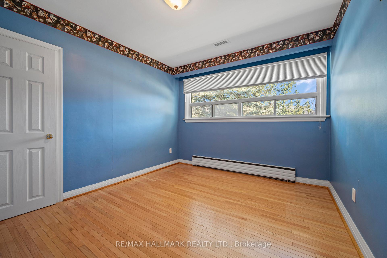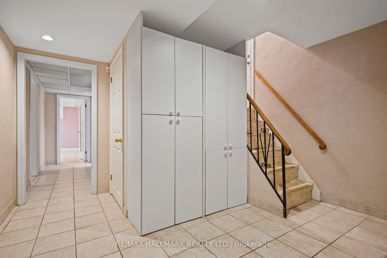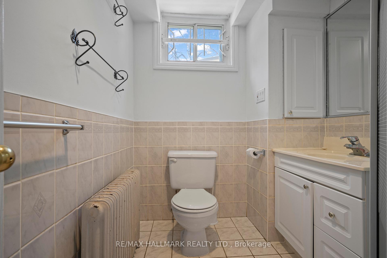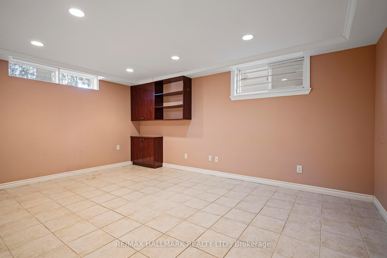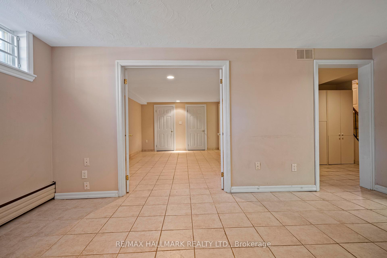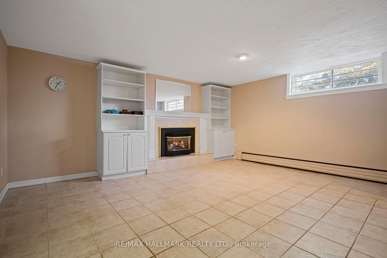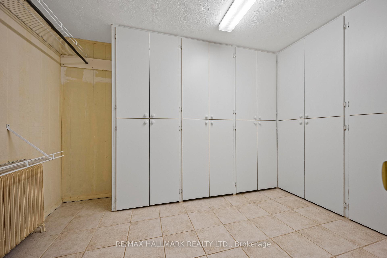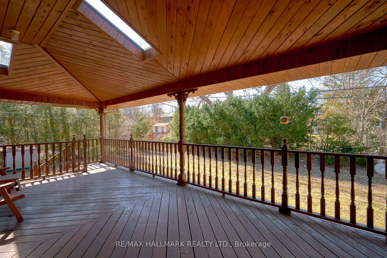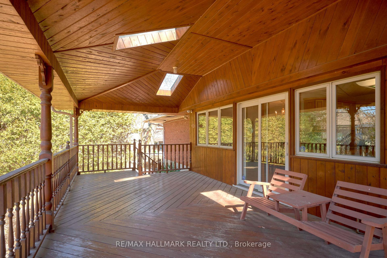54 Heathfield Drive, Scarborough Village, Toronto (E12201527)

$1,199,000
54 Heathfield Drive
Scarborough Village
Toronto
basic info
3 Bedrooms, 3 Bathrooms
Size: 1,100 sqft
Lot: 10,748 sqft
(85.98 ft X 125.00 ft)
MLS #: E12201527
Property Data
Taxes: $5,250 (2024)
Parking: 4 Attached
Virtual Tour
Detached in Scarborough Village, Toronto, brought to you by Loree Meneguzzi
Incredible Opportunity in prestigious Bluffs/Hill Crescent neighbourhood. Excellent potential for builder. Rambling ranch bunglow with 1,440 square feet of living space on main level plus another 1,340 square feet in the high, finished basement. This home is on a premium 85.98 ft. x 125 ft. lot. It has a walkout from main level to fabulous covered deck and huge backyard. Primary bedroom has a 4 piece ensuite bath. Two gas fireplaces - one in the living room and another in the basement recreation room. Separate entrance to basement for in-law potential. Loads of storage space and cupboards in the basement. There is also an attached double garage and large private driveway - parking, including the garage, could accomodate up to six cars. This wonderful home is ideal for a family, located on a safe and quiet cul-de-sac, and adjacent to George P Mackie Jr PS. A very short walk to nature trails leading to the bluffs and an abundance of green space. Move in and do your updates over time. *Note - photos from when home was staged. Rooms are empty*
Listed by RE/MAX HALLMARK REALTY LTD..
 Brought to you by your friendly REALTORS® through the MLS® System, courtesy of Brixwork for your convenience.
Brought to you by your friendly REALTORS® through the MLS® System, courtesy of Brixwork for your convenience.
Disclaimer: This representation is based in whole or in part on data generated by the Brampton Real Estate Board, Durham Region Association of REALTORS®, Mississauga Real Estate Board, The Oakville, Milton and District Real Estate Board and the Toronto Real Estate Board which assumes no responsibility for its accuracy.
Want To Know More?
Contact Loree now to learn more about this listing, or arrange a showing.
specifications
| type: | Detached |
| style: | Bungalow |
| taxes: | $5,250 (2024) |
| bedrooms: | 3 |
| bathrooms: | 3 |
| frontage: | 85.98 ft |
| lot: | 10,748 sqft |
| sqft: | 1,100 sqft |
| parking: | 4 Attached |

