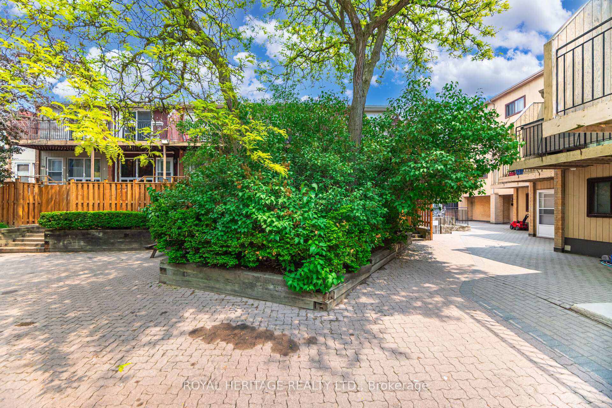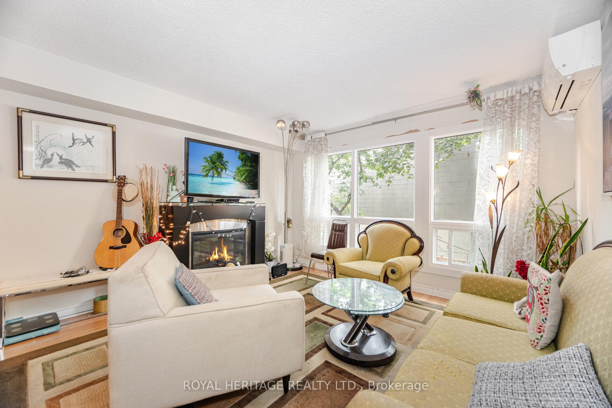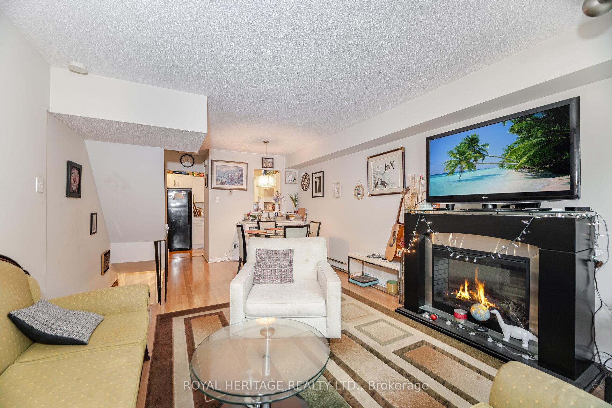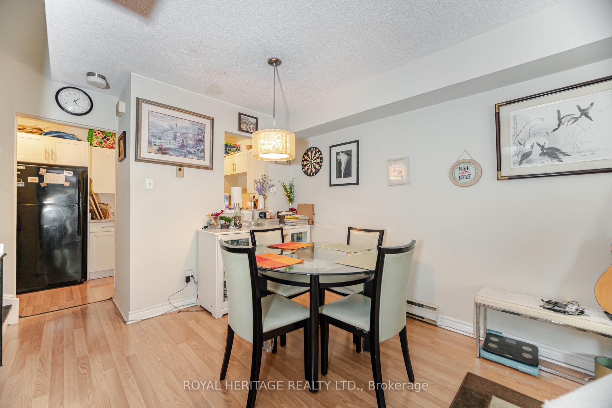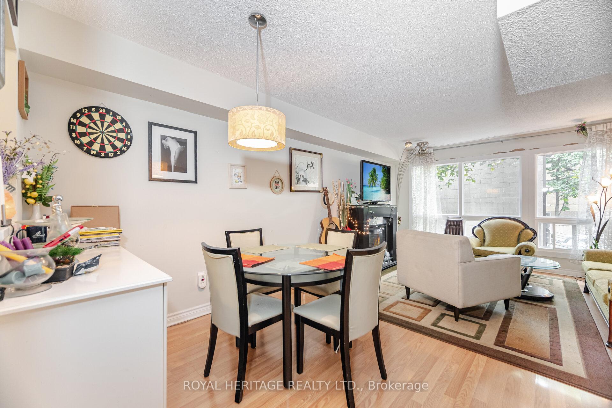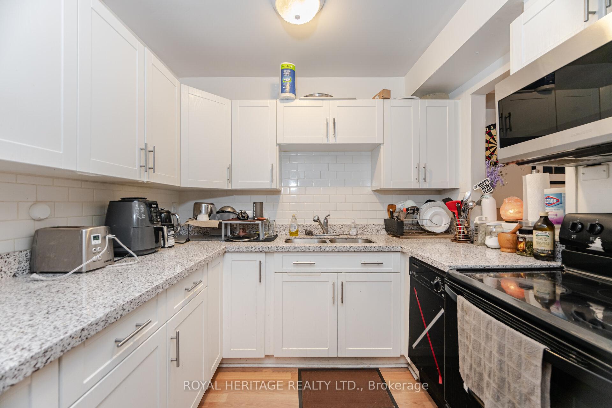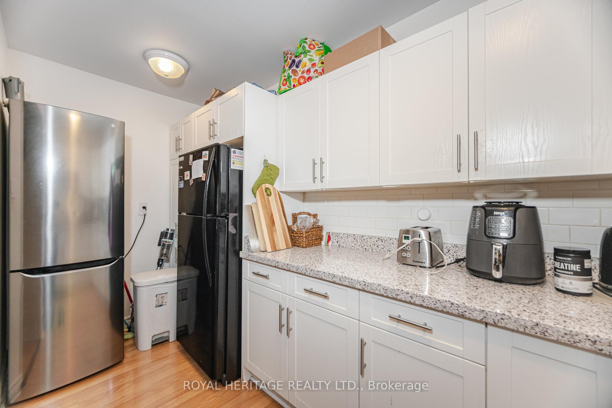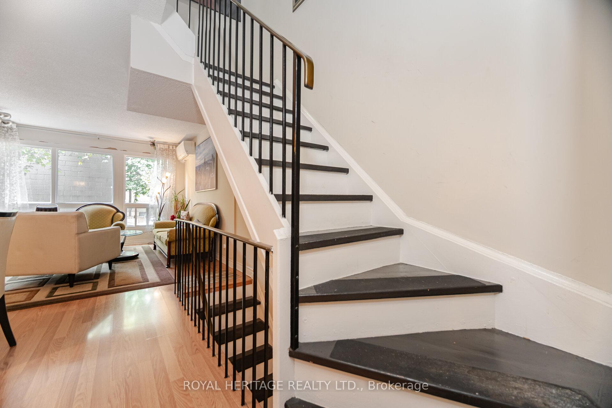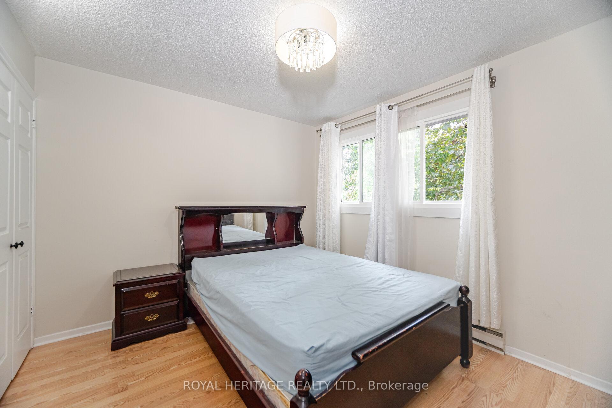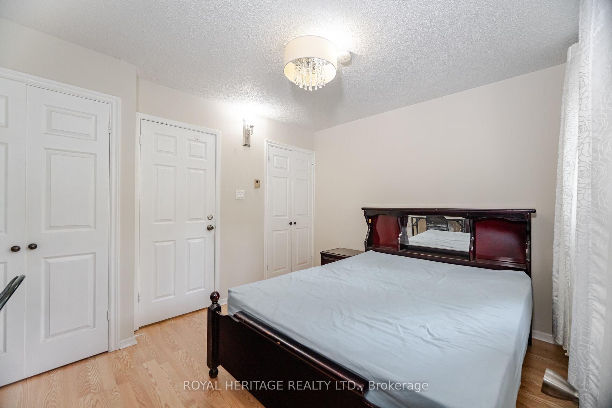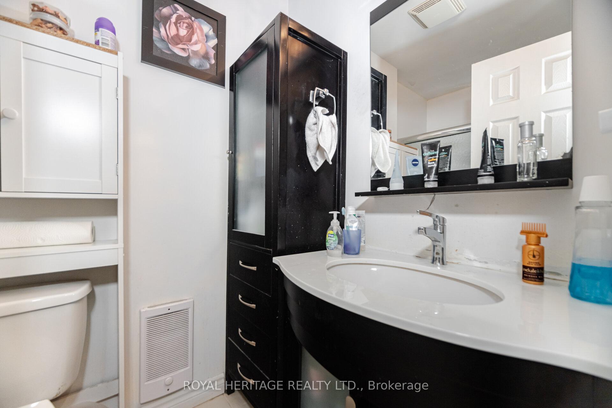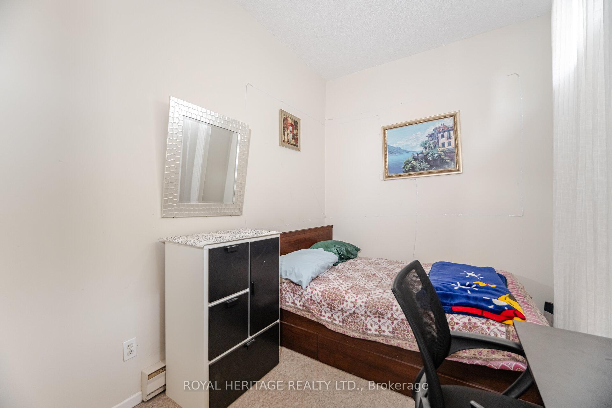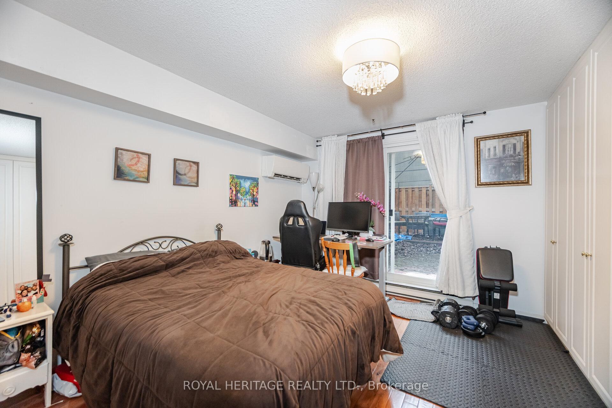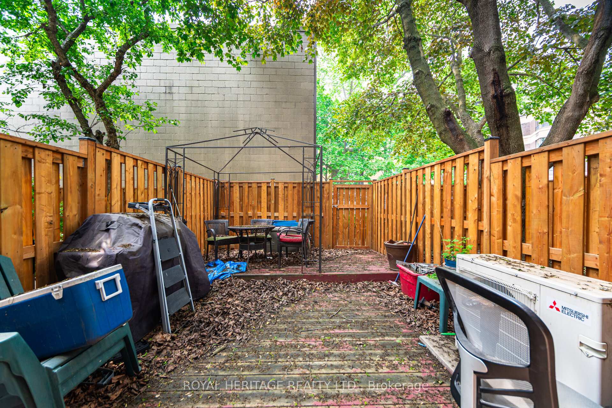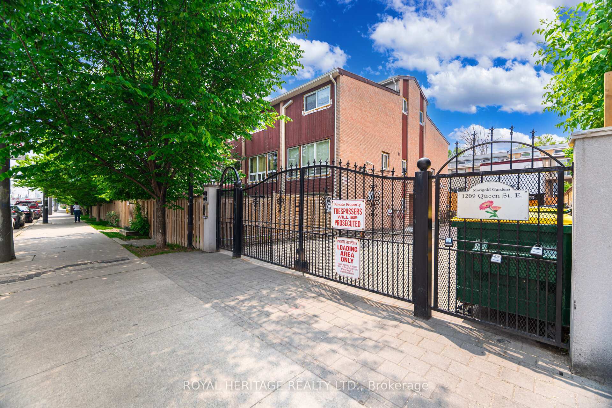39 - 1209 Queen Street E, South Riverdale, Toronto (E12209477)

$775,000
39 - 1209 Queen Street E
South Riverdale
Toronto
basic info
3 Bedrooms, 2 Bathrooms
Size: 1,000 sqft
MLS #: E12209477
Property Data
Taxes: $2,725.25 (2024)
Levels: 1
Virtual Tour
Townhouse in South Riverdale, Toronto, brought to you by Loree Meneguzzi
Welcome to this beautiful townhome in the heart of Leslieville! This bright townhome offers 3 bedrooms and 2 washroom across 3-storeys in a private and gated community set off of Queen St. The main floor features a bedroom that could also be used as a second living space with a walk out to a fenced in yard, a 3 piece washroom and laundry. Move upstairs and find a great open concept living area with kitchen, living and dining area featuring laminate floors. The 3rd floor features a generous sized bedroom with double closets and a 4 piece washroom. Go up a few more steps to find a 3rd bedroom. The staggered 3rd floor allows for a large storage area located under the 3rd bedroom. The unit has a heat pump and baseboard heating. The condo corporation has undertaken numerous exterior upgrades and is continuing to complete improvements to exterior siding, fencing, landscaping and windows. Steps To Restaurants, Shopping, Grocery & Coffee Shops. Close to the TTC and the DVP.
Listed by ROYAL HERITAGE REALTY LTD..
 Brought to you by your friendly REALTORS® through the MLS® System, courtesy of Brixwork for your convenience.
Brought to you by your friendly REALTORS® through the MLS® System, courtesy of Brixwork for your convenience.
Disclaimer: This representation is based in whole or in part on data generated by the Brampton Real Estate Board, Durham Region Association of REALTORS®, Mississauga Real Estate Board, The Oakville, Milton and District Real Estate Board and the Toronto Real Estate Board which assumes no responsibility for its accuracy.
Want To Know More?
Contact Loree now to learn more about this listing, or arrange a showing.
specifications
| type: | Townhouse |
| building: | 1209 E Queen Street E, Toronto |
| style: | 3-Storey |
| taxes: | $2,725.25 (2024) |
| maintenance: | $809.91 |
| bedrooms: | 3 |
| bathrooms: | 2 |
| levels: | 1 storeys |
| sqft: | 1,000 sqft |
| parking: | 1 Underground |
