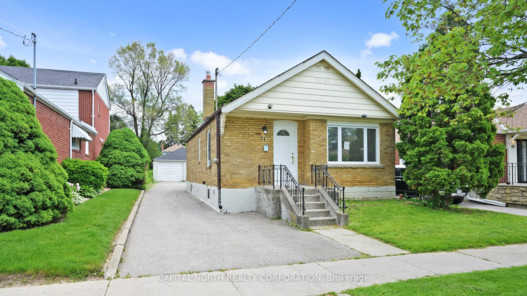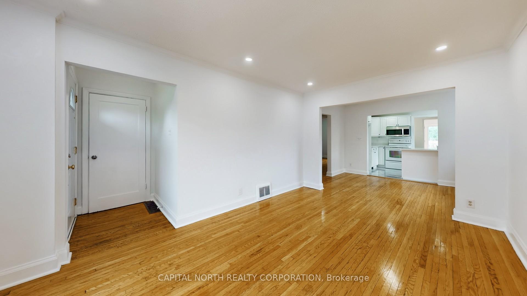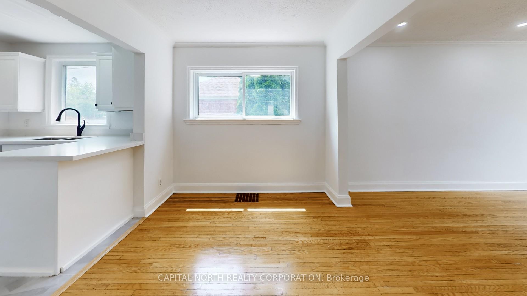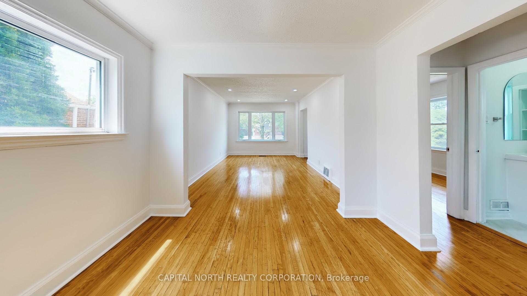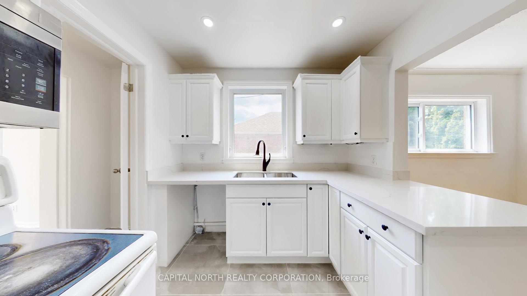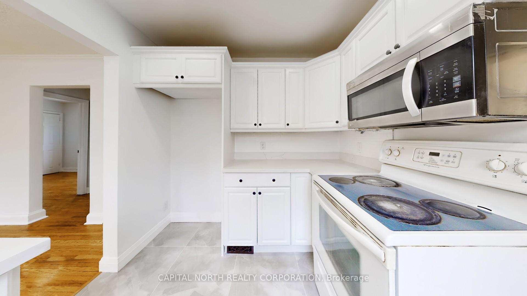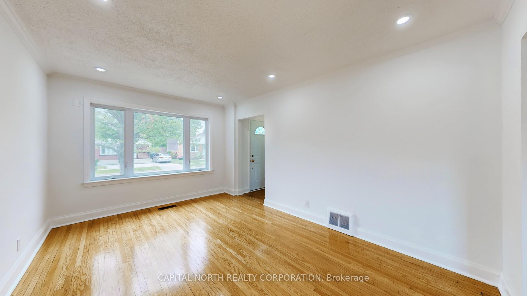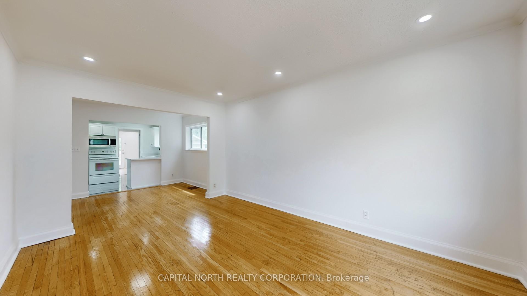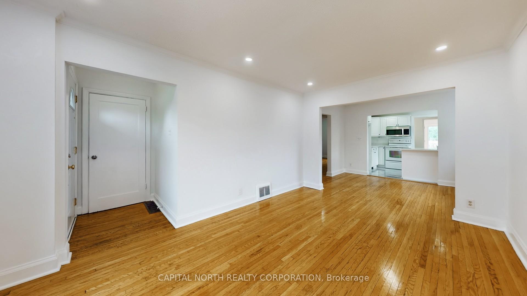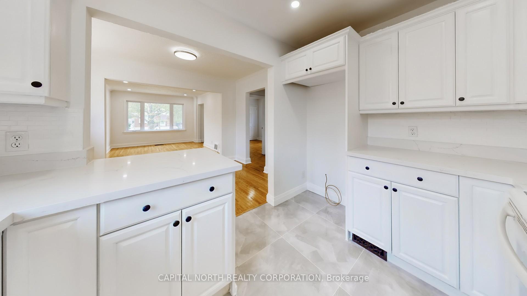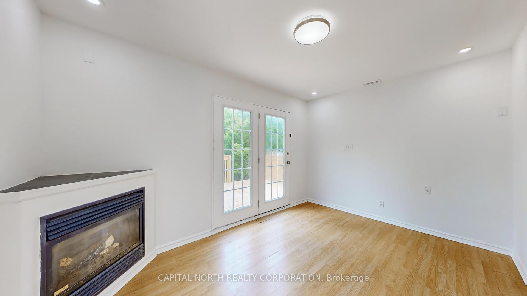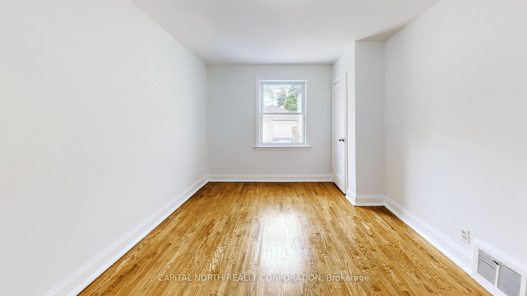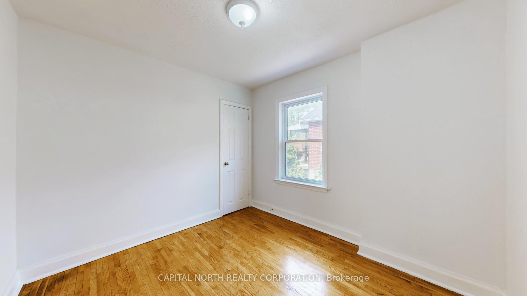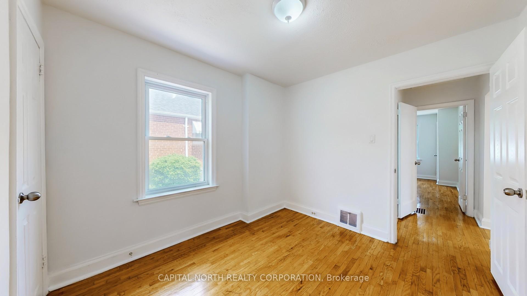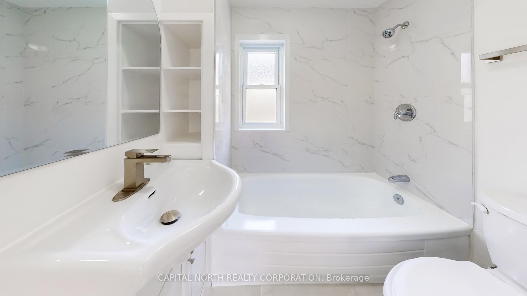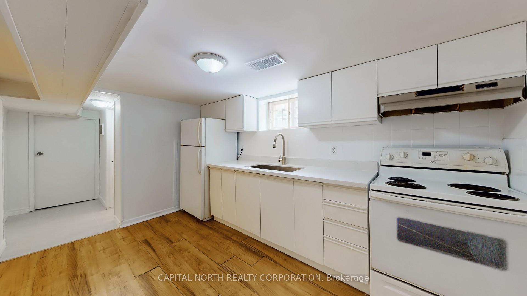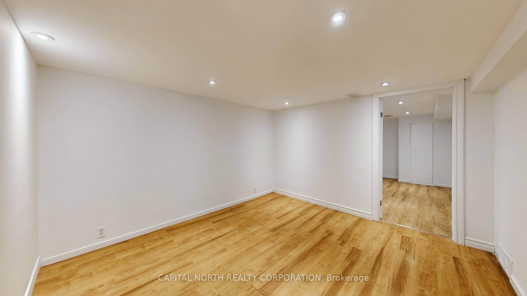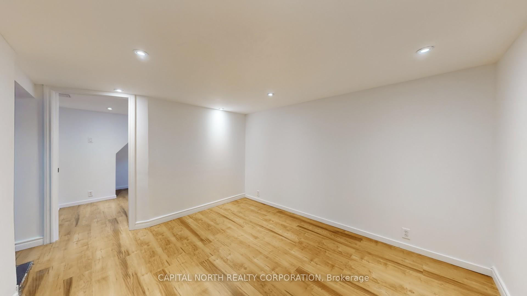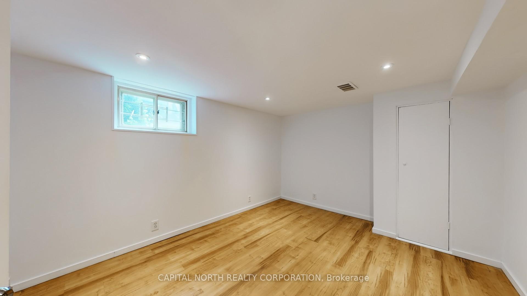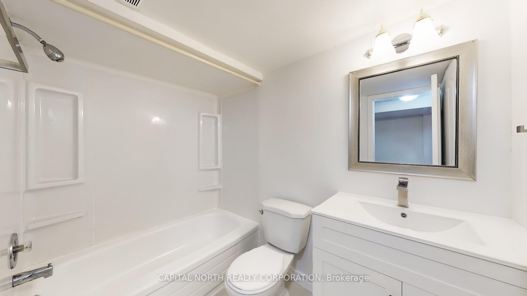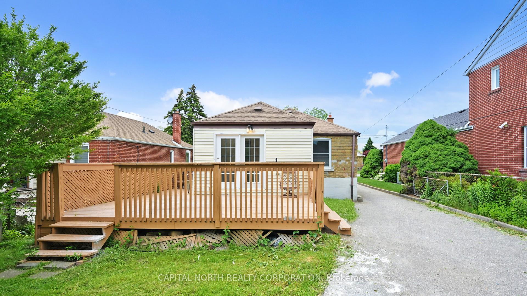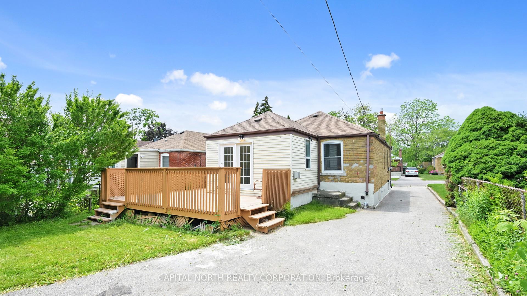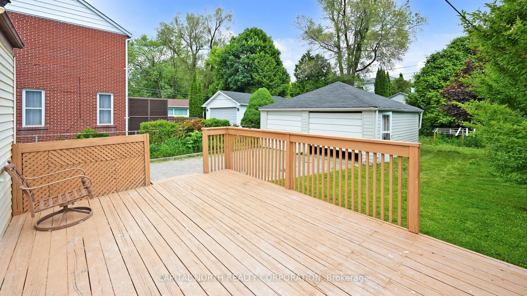71 Bertha Avenue, Birchmount, Toronto (E12212198)

$1,079,000
71 Bertha Avenue
Birchmount
Toronto
basic info
3 Bedrooms, 2 Bathrooms
Size: 700 sqft
Lot: 5,360 sqft
(40.00 ft X 134.00 ft)
MLS #: E12212198
Property Data
Taxes: $4,569.77 (2025)
Parking: 6 Detached
Virtual Tour
Detached in Birchmount, Toronto, brought to you by Loree Meneguzzi
Bright and Spacious Bungalow in Clairlea-Birchmount Neighbourhood on a large 40 x 134 Foot Lot. Private Driveway Leads To A Double-Car Detached Garage At Rear Of Property. Modern Interior Boasts An Open concept Floor Plan. Stunning Hardwood Floors. Upgraded Kitchen With Premium Ceramic Tile Floor And White Cabinetry W/Quartz Counters. Lower Level Has Finished Space That Includes A Modern Kitchen With Quartz Counters, 2 Spacious Bedrooms, And Rec Room Area, Great For Extended Family. Main Floor Great Room Has A French Door Walk-Out To The Oversized Deck That Overlooks The Large Backyard. Close To Schools, Parks, Recreation, Public Transit, Fabulous Greenspace-Trails And So Much More!
Listed by CAPITAL NORTH REALTY CORPORATION.
 Brought to you by your friendly REALTORS® through the MLS® System, courtesy of Brixwork for your convenience.
Brought to you by your friendly REALTORS® through the MLS® System, courtesy of Brixwork for your convenience.
Disclaimer: This representation is based in whole or in part on data generated by the Brampton Real Estate Board, Durham Region Association of REALTORS®, Mississauga Real Estate Board, The Oakville, Milton and District Real Estate Board and the Toronto Real Estate Board which assumes no responsibility for its accuracy.
Want To Know More?
Contact Loree now to learn more about this listing, or arrange a showing.
specifications
| type: | Detached |
| style: | Bungalow |
| taxes: | $4,569.77 (2025) |
| bedrooms: | 3 |
| bathrooms: | 2 |
| frontage: | 40.00 ft |
| lot: | 5,360 sqft |
| sqft: | 700 sqft |
| parking: | 6 Detached |
