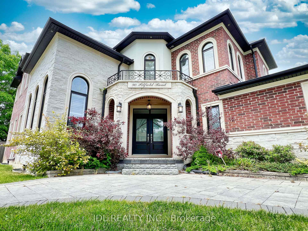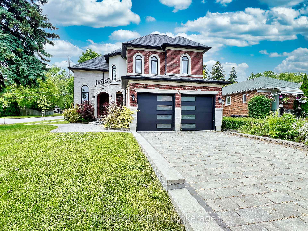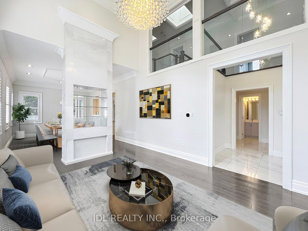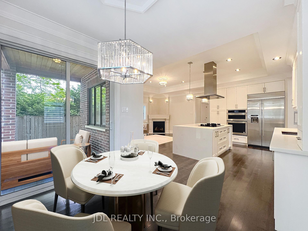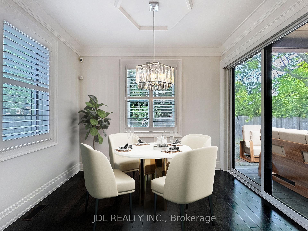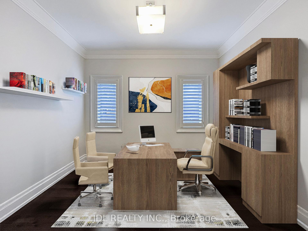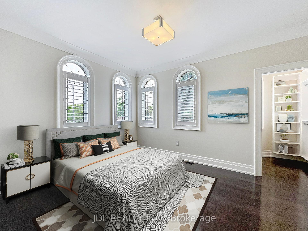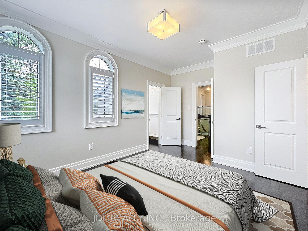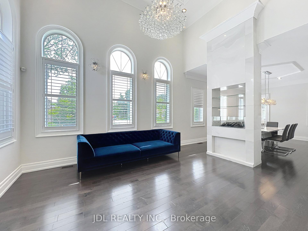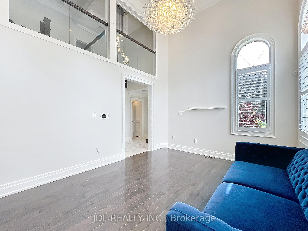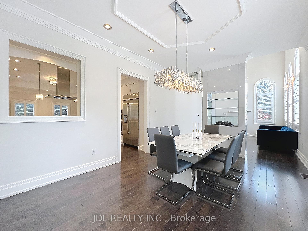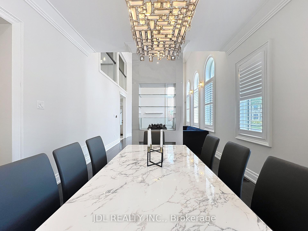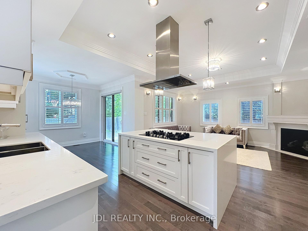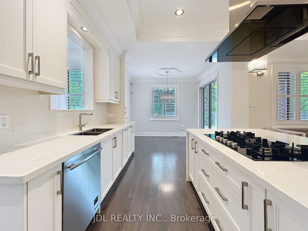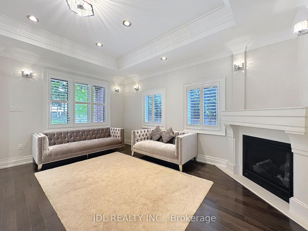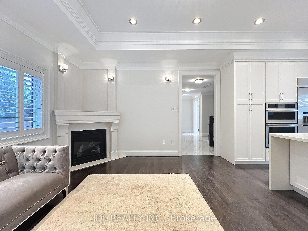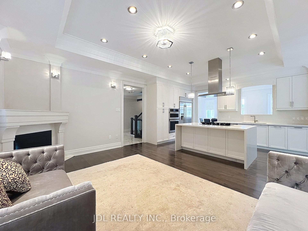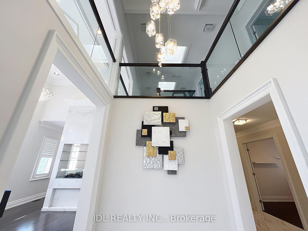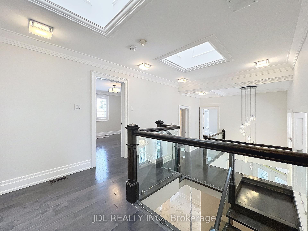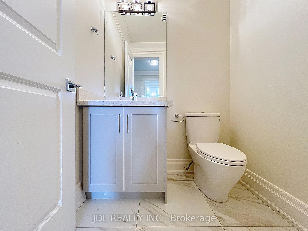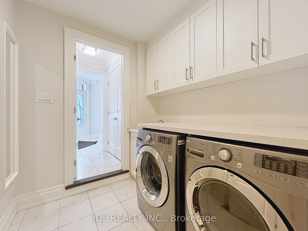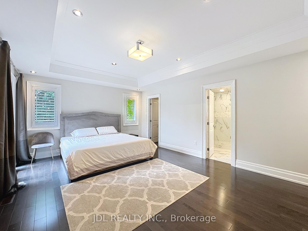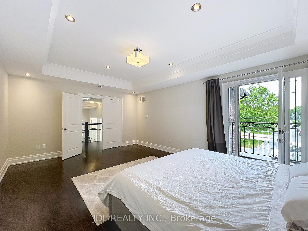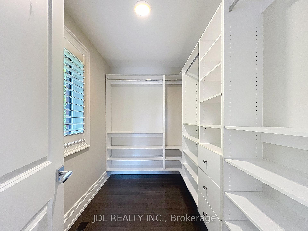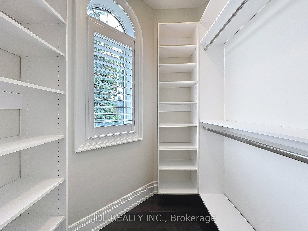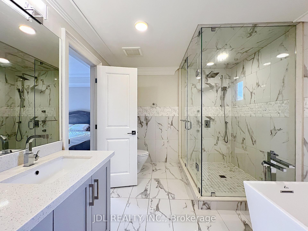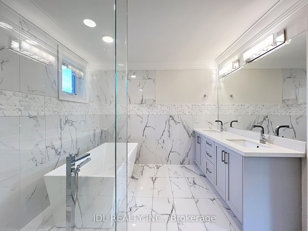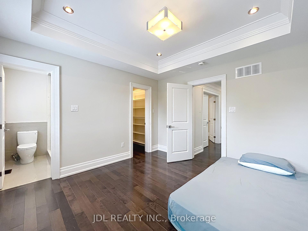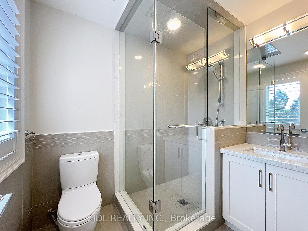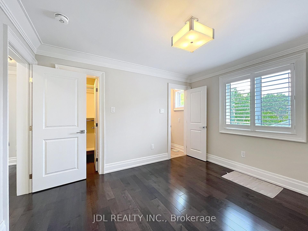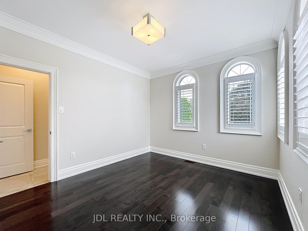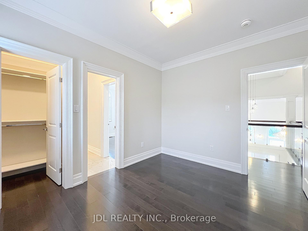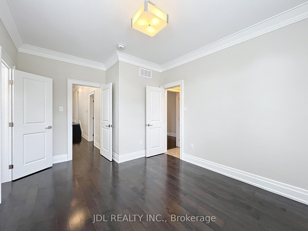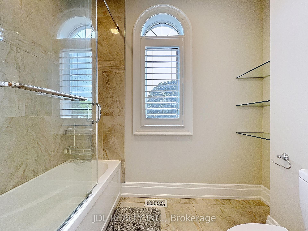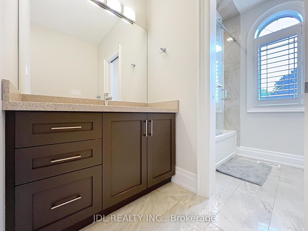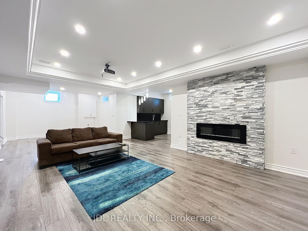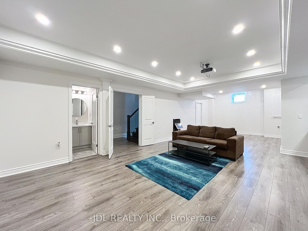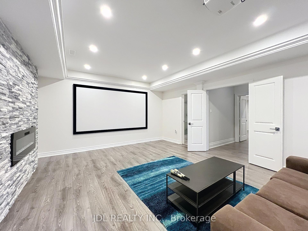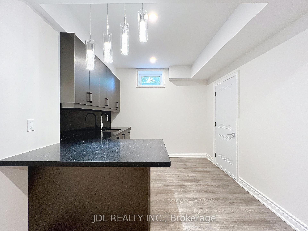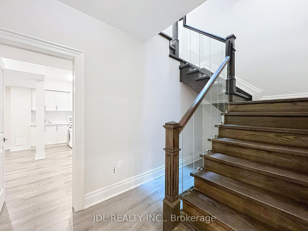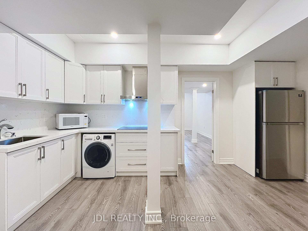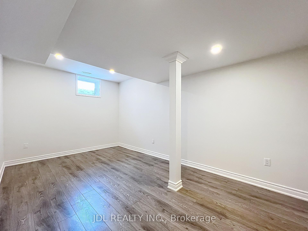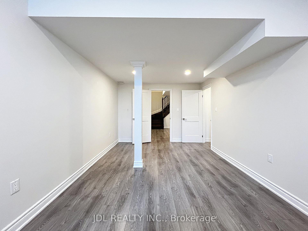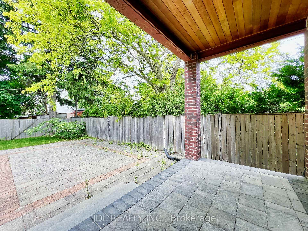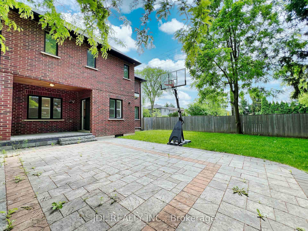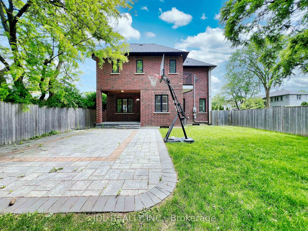90 Pitfield Road, Malvern West, Toronto (E12225685)

$2,480,000
90 Pitfield Road
Malvern West
Toronto
basic info
5 Bedrooms, 7 Bathrooms
Size: 3,000 sqft
Lot: 7,500 sqft
(50.00 ft X 150.00 ft)
MLS #: E12225685
Property Data
Built: 2020
Taxes: $10,293.01 (2024)
Parking: 6 Attached
Detached in Malvern West, Toronto, brought to you by Loree Meneguzzi
Discover this elegant and sun-filled custom-built 5+1 bedroom, 5+2 bathroom modern home offering approximately 4370 sqft of luxurious living space, thoughtfully designed with impeccable craftsmanship and attention to detail. Featuring premium 4" maple hardwood flooring, large-format porcelain tiles, LED pot lights throughout, and an impressive 18-ft grand foyer leading to a coffered-ceiling living room, this home blends sophistication with everyday functionality. The gourmet kitchen boasts a waterfall-edge quartz island, custom cabinetry, full backsplash, and designer finishes perfect for both entertaining and daily living. The oak staircase with " thick tempered glass railings adds a modern architectural touch. Upstairs, the spa-inspired master ensuite provides a serene retreat. The fully upgraded basement, with its own separate entrance, has been transformed into a self-contained luxury suite featuring a private home theatre, karaoke room, and sleek wet bar offering the ultimate lifestyle experience or excellent income potential. Don't miss it!
Listed by JDL REALTY INC..
 Brought to you by your friendly REALTORS® through the MLS® System, courtesy of Brixwork for your convenience.
Brought to you by your friendly REALTORS® through the MLS® System, courtesy of Brixwork for your convenience.
Disclaimer: This representation is based in whole or in part on data generated by the Brampton Real Estate Board, Durham Region Association of REALTORS®, Mississauga Real Estate Board, The Oakville, Milton and District Real Estate Board and the Toronto Real Estate Board which assumes no responsibility for its accuracy.
Want To Know More?
Contact Loree now to learn more about this listing, or arrange a showing.
specifications
| type: | Detached |
| style: | 2-Storey |
| taxes: | $10,293.01 (2024) |
| bedrooms: | 5 |
| bathrooms: | 7 |
| frontage: | 50.00 ft |
| lot: | 7,500 sqft |
| sqft: | 3,000 sqft |
| parking: | 6 Attached |
