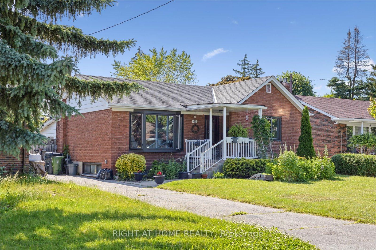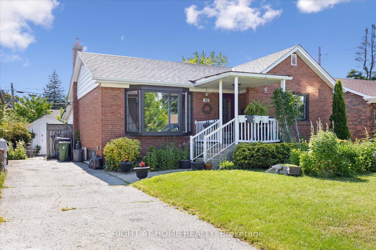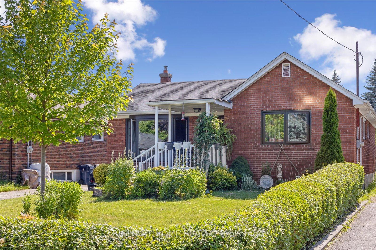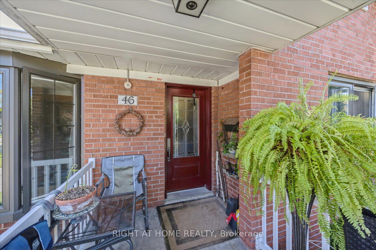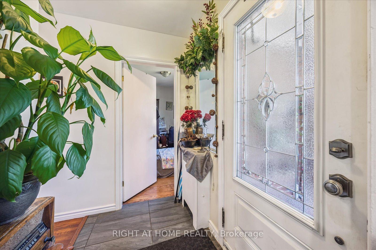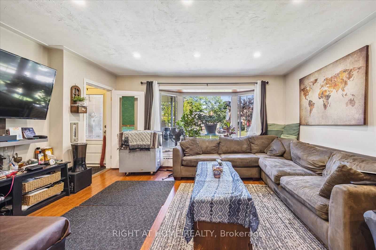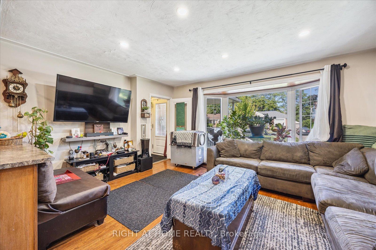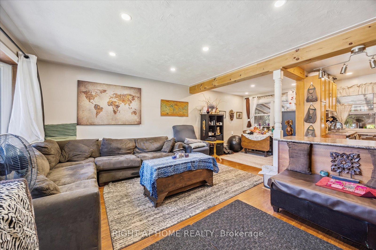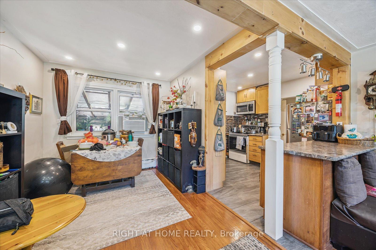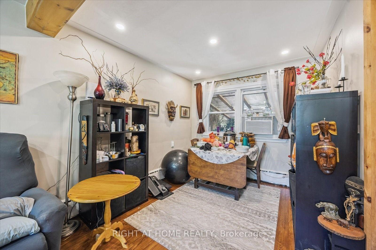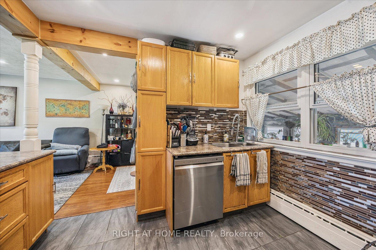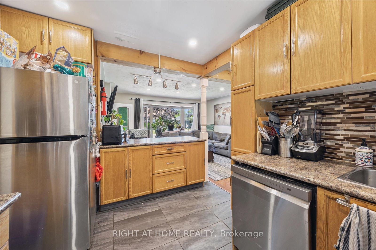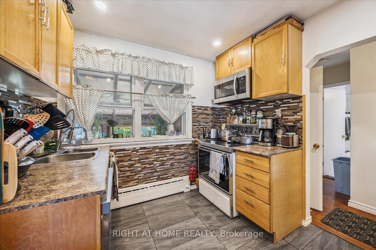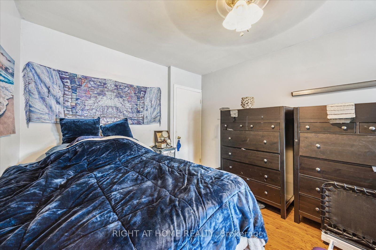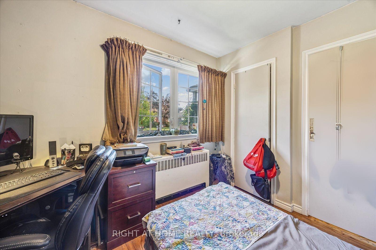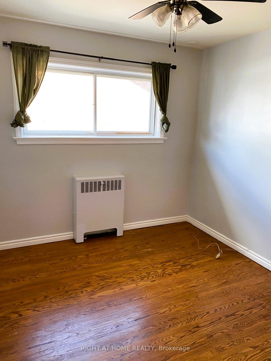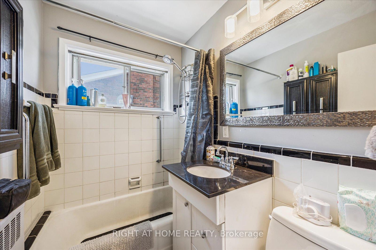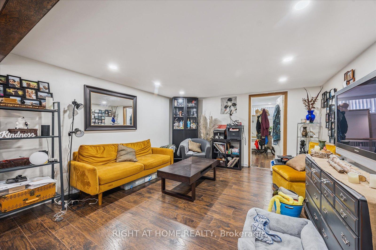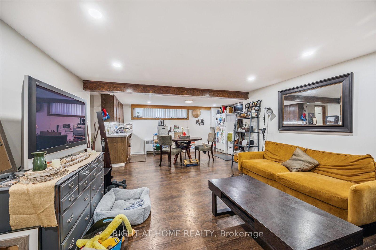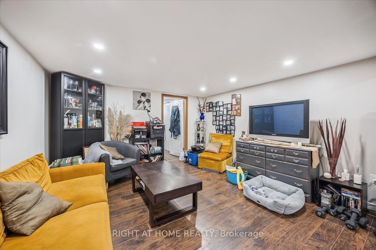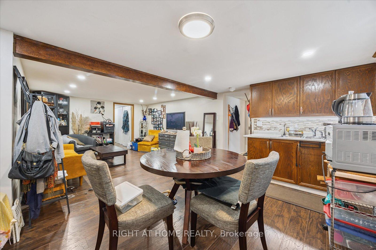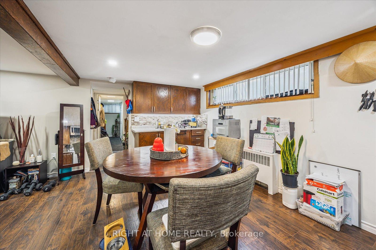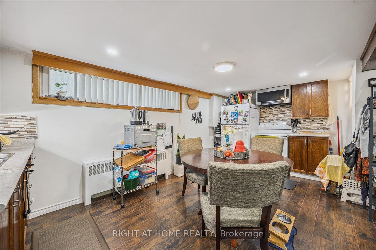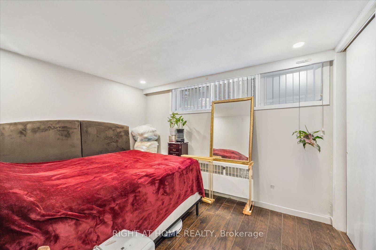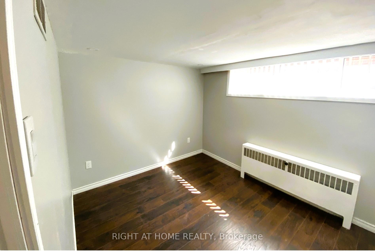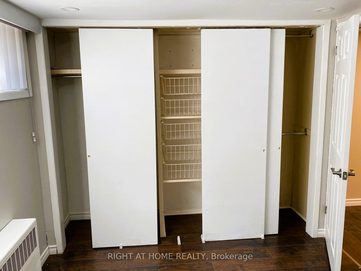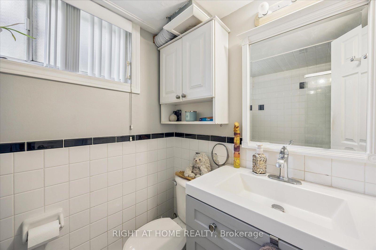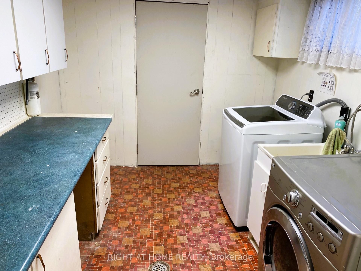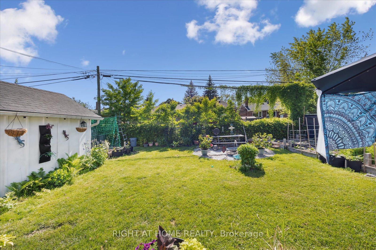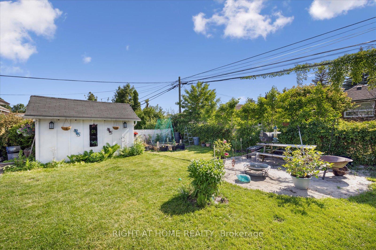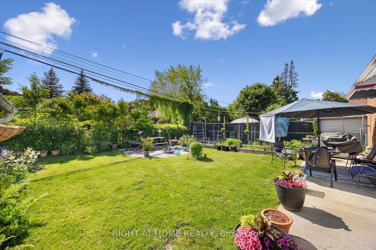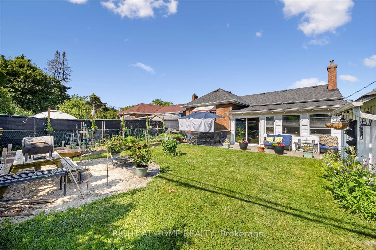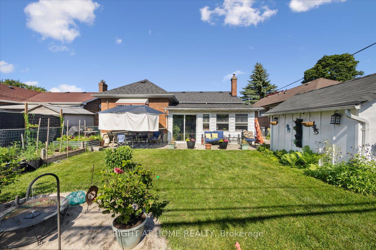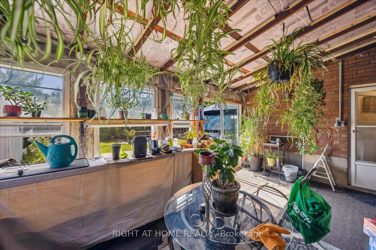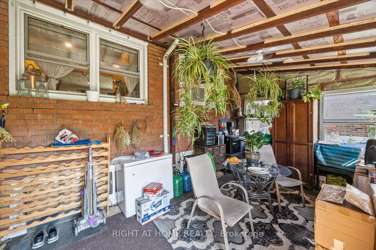46 Ivorwood Crescent, Maryvale, Toronto (E12228935)

$950,000
46 Ivorwood Crescent
Maryvale
Toronto
basic info
3 Bedrooms, 2 Bathrooms
Size: 700 sqft
Lot: 5,076 sqft
(47.06 ft X 108.13 ft)
MLS #: E12228935
Property Data
Taxes: $4,428 (2024)
Parking: 4 Parking(s)
Detached in Maryvale, Toronto, brought to you by Loree Meneguzzi
Opportunity knocks. Welcome to 46 Ivorwoood Cres. Great for first time buyers. Ideal income/investment property. Open concept main floor with hardwood floors, pot lights & bay window. L shaped Living room & dining room. Updated doors and trim. Kitchen features porcelain flooring, pantry & 4 appliances. 3 bedrooms with hardwood, windows & closets. Linen closet. Spacious In-law suite with separate entrance. Open concept lower level. Pot lights, windows, pantry, backsplash & newer vinyl plank flooring. Seperate bedroom has viny plank flooring, window large & wall to wall closet. Separate back entrance through the large 3 seasons enclosed patio/sunroom. Fenced, landscaped yard with large shed. Quiet mature area. Sought after neighbourhood. Close to all amenities. Public transit, schools, churches, shopping & community centre. Lots of closets & storage. Large laundry room with cabinets. Storage room. Covered front porch. New R60 Insulation in 2025. Newer Navian gas combo boiler for heat & hot water in 2021. Shingles in 2017.
Listed by RIGHT AT HOME REALTY.
 Brought to you by your friendly REALTORS® through the MLS® System, courtesy of Brixwork for your convenience.
Brought to you by your friendly REALTORS® through the MLS® System, courtesy of Brixwork for your convenience.
Disclaimer: This representation is based in whole or in part on data generated by the Brampton Real Estate Board, Durham Region Association of REALTORS®, Mississauga Real Estate Board, The Oakville, Milton and District Real Estate Board and the Toronto Real Estate Board which assumes no responsibility for its accuracy.
Want To Know More?
Contact Loree now to learn more about this listing, or arrange a showing.
specifications
| type: | Detached |
| style: | Bungalow |
| taxes: | $4,428 (2024) |
| bedrooms: | 3 |
| bathrooms: | 2 |
| frontage: | 47.06 ft |
| lot: | 5,076 sqft |
| sqft: | 700 sqft |
| parking: | 4 Parking(s) |
