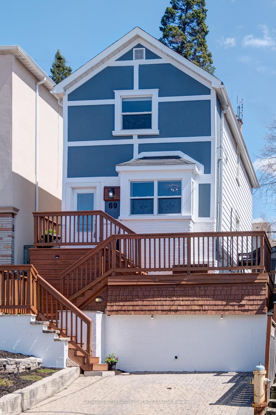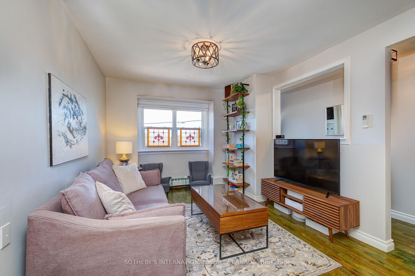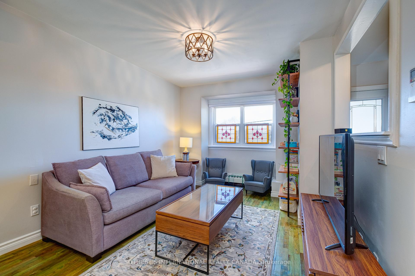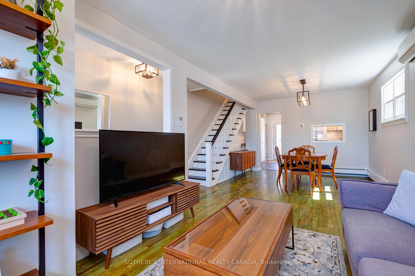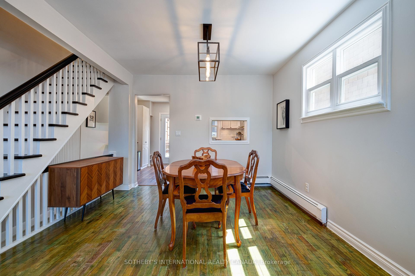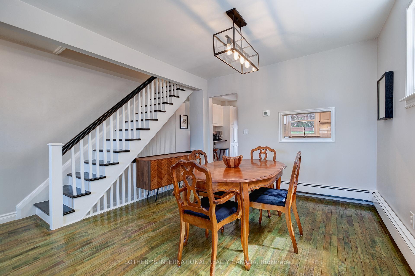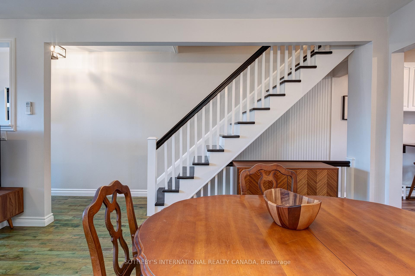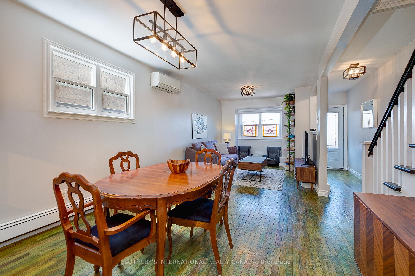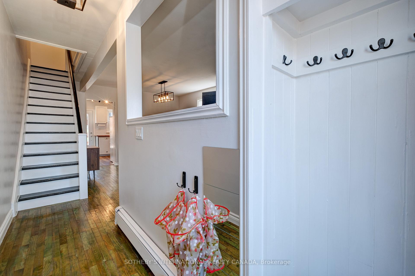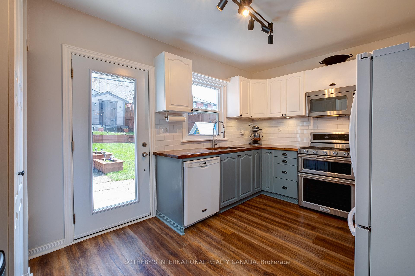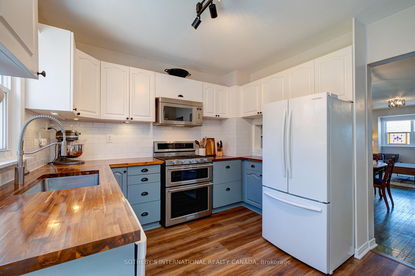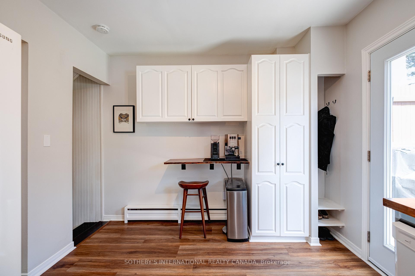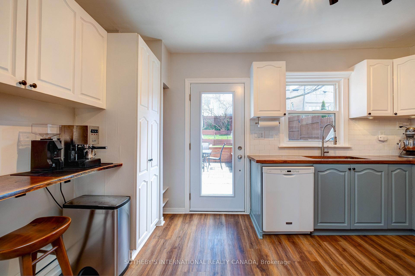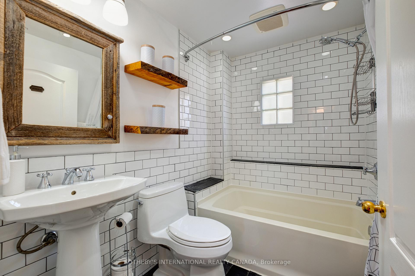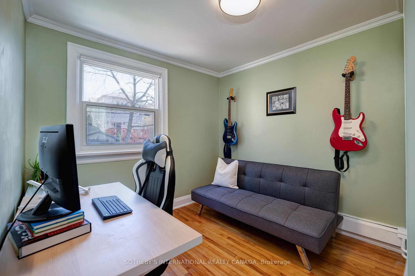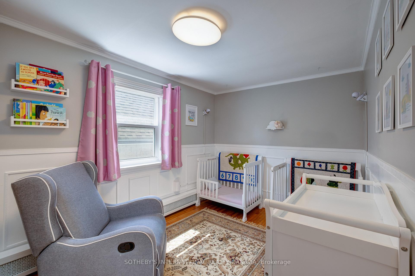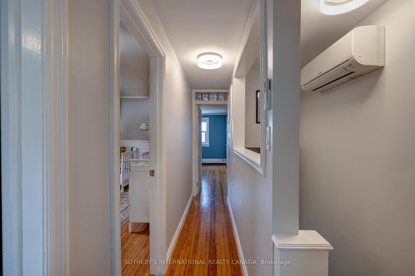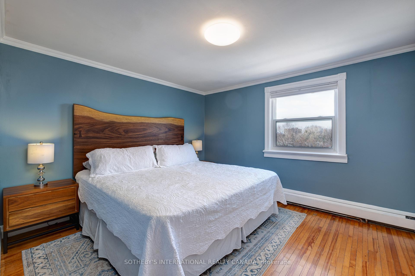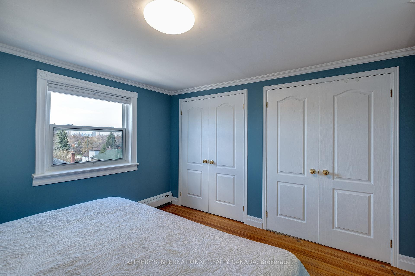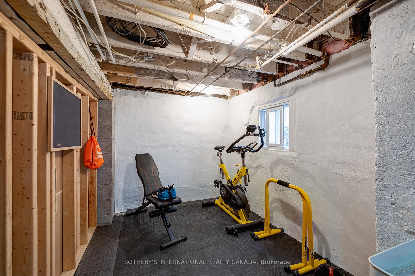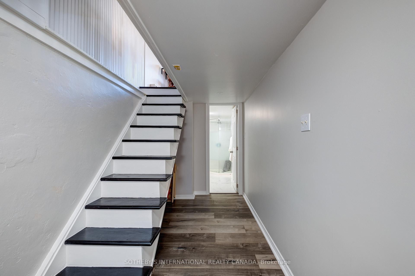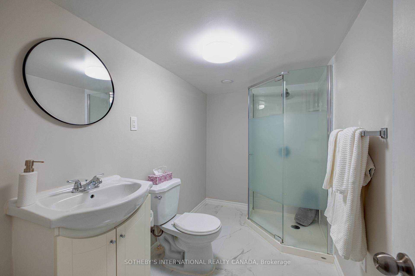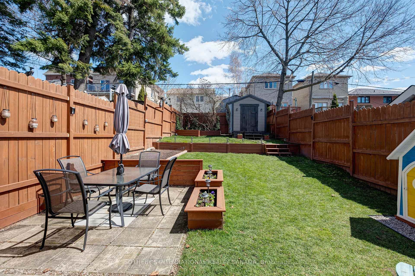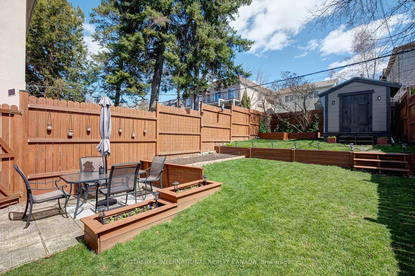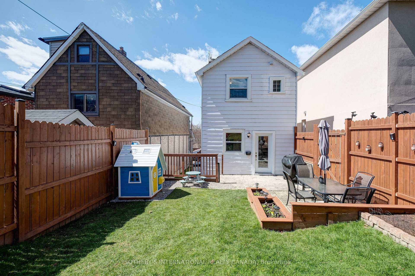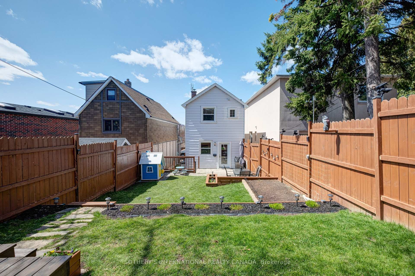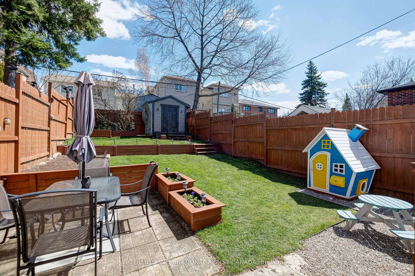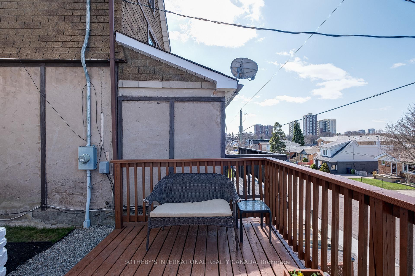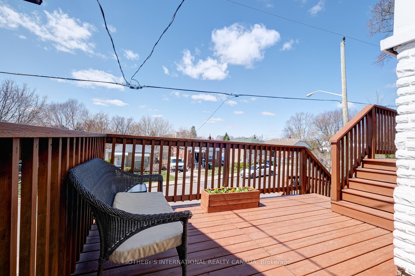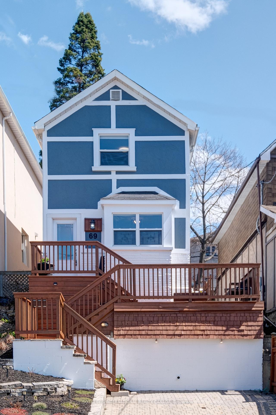69 Maybourne Avenue, Birchmount, Toronto (E12228940)

$1,074,000
69 Maybourne Avenue
Birchmount
Toronto
basic info
3 Bedrooms, 2 Bathrooms
Size: 1,100 sqft
Lot: 2,658 sqft
(25.00 ft X 106.33 ft)
MLS #: E12228940
Property Data
Built: 5199
Taxes: $3,619.37 (2024)
Parking: 1 Parking(s)
Virtual Tour
Detached in Birchmount, Toronto, brought to you by Loree Meneguzzi
Beautifully appointed detached home in the popular Clairlea neighborhood. This home features three bedrooms, two bathrooms, one with heated floors and parking. The large, bright primary bedroom easily fits a king-size bed and includes ample closet space and hardwood floors. The other two bedrooms are perfect as children's rooms or offer the flexibility to be used as a home office, also with hardwood floors. Spacious, open-concept living and dining area, perfect for entertaining, and a total cook's kitchen with a coffee bar and a walkout to a large, tiered, lovely yard. The lower level includes a three-piece washroom, plenty of storage, and ample space for a potential rec room or living area, currently used as exercise and storage space. No contracts here the mechanical is all owned, two Mitsubishi mini-split ac/heat units w/ heat pump and a Rinnai combi boiler. This home is within walking distance of the TTC & Victoria Park Subway and close to the golf course and Taylor Creek Park.
Listed by SOTHEBY'S INTERNATIONAL REALTY CANADA.
 Brought to you by your friendly REALTORS® through the MLS® System, courtesy of Brixwork for your convenience.
Brought to you by your friendly REALTORS® through the MLS® System, courtesy of Brixwork for your convenience.
Disclaimer: This representation is based in whole or in part on data generated by the Brampton Real Estate Board, Durham Region Association of REALTORS®, Mississauga Real Estate Board, The Oakville, Milton and District Real Estate Board and the Toronto Real Estate Board which assumes no responsibility for its accuracy.
Want To Know More?
Contact Loree now to learn more about this listing, or arrange a showing.
specifications
| type: | Detached |
| style: | 2-Storey |
| taxes: | $3,619.37 (2024) |
| bedrooms: | 3 |
| bathrooms: | 2 |
| frontage: | 25.00 ft |
| lot: | 2,658 sqft |
| sqft: | 1,100 sqft |
| parking: | 1 Parking(s) |
