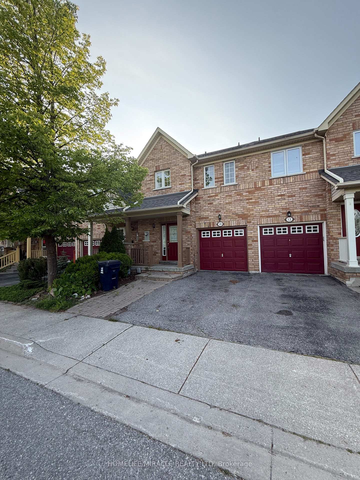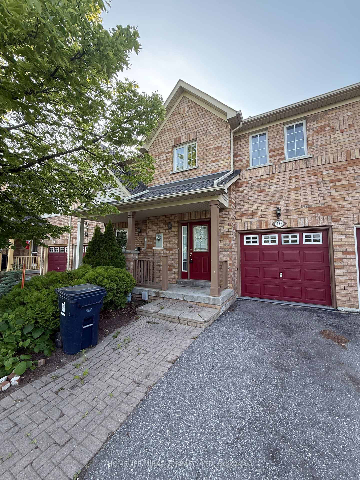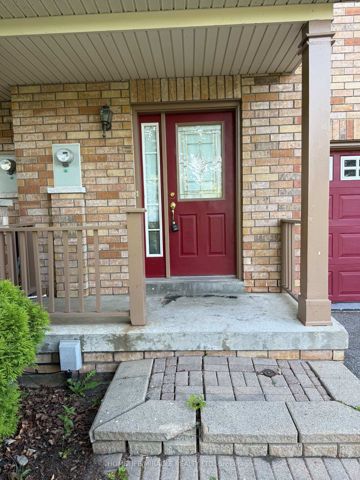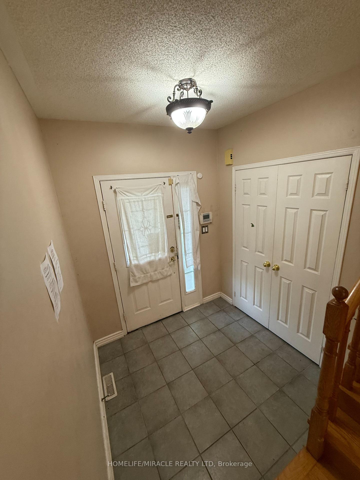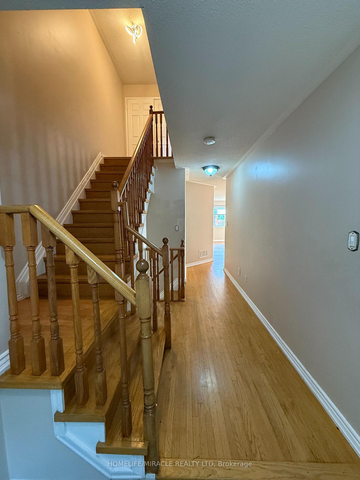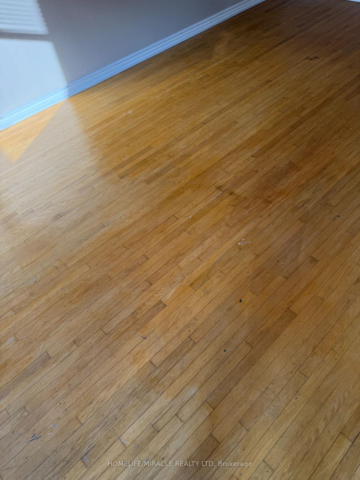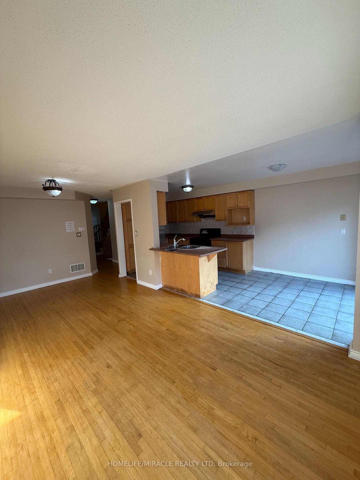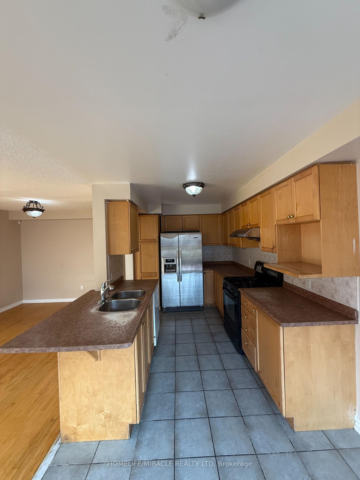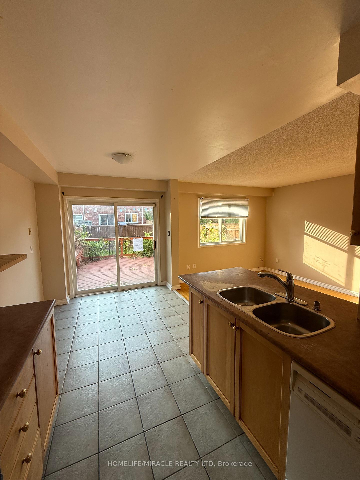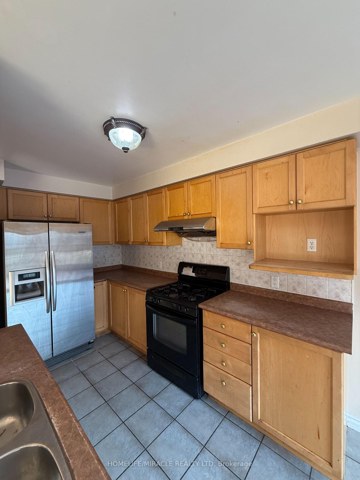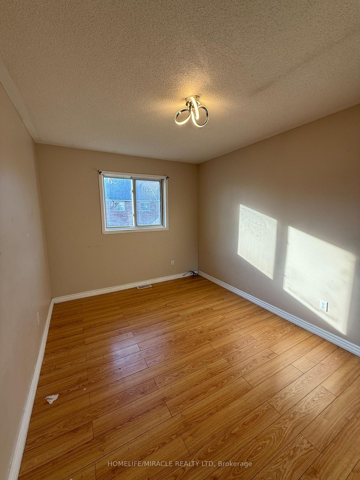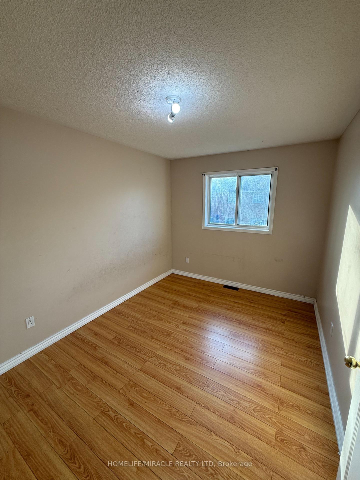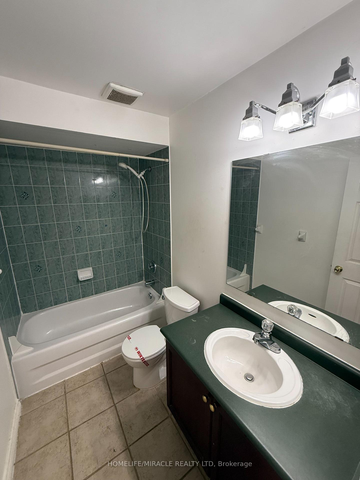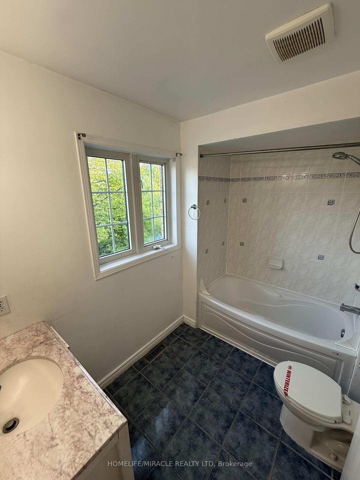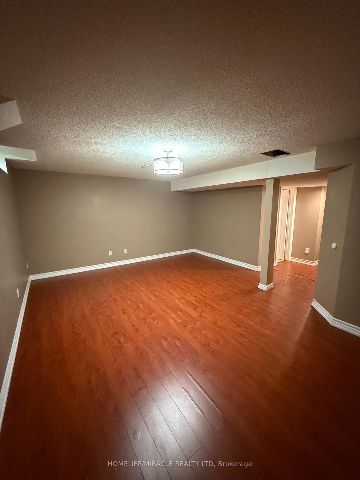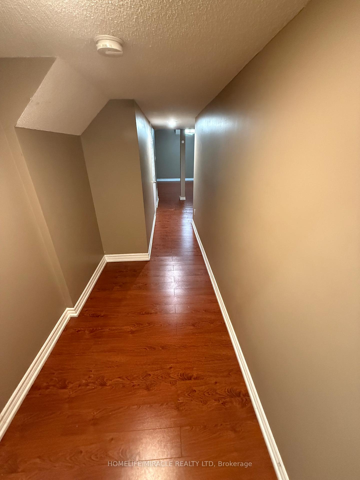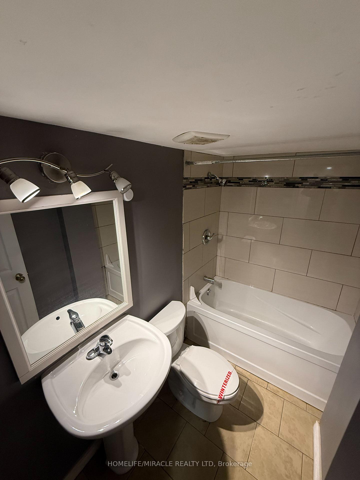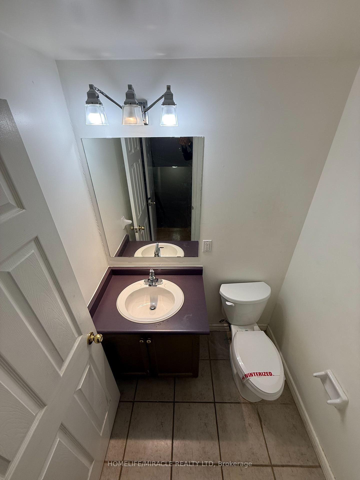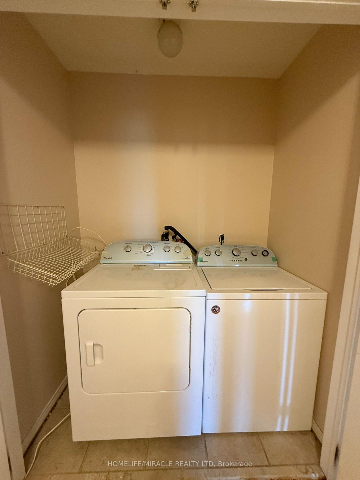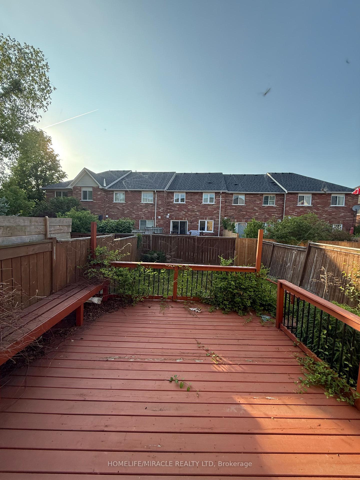10 Wuthering Heights Road, Rouge E10, Toronto (E12231642)

$849,000
10 Wuthering Heights Road
Rouge E10
Toronto
basic info
3 Bedrooms, 4 Bathrooms
Size: 1,100 sqft
Lot: 1,864 sqft
(19.65 ft X 94.88 ft)
MLS #: E12231642
Property Data
Built: 1630
Taxes: $3,762.90 (2025)
Parking: 2 Built-In
Townhouse in Rouge E10, Toronto, brought to you by Loree Meneguzzi
Welcome to this charming 3-bedroom, 4-washroom freehold townhome, ideally situated in one of Scarborough's most desirable and quiet neighbourhoods-perfect for first-time home buyers or small families. Enjoy the convenience of being just steps from the Rouge Hill GO Station, TTC transit, the scenic Waterfront Trail, Port Union Waterfront Park, local plazas, churches, and schools. Just minutes away are Highway 401, the Toronto Pan Am Sports Centre, Scarborough Town Centre, the University of Toronto Scarborough campus, and Centennial College-making this an unbeatable location for lifestyle and connectivity. Inside, you'll find a bright, well-maintained layout with a finished basement, ideal for extra living space, a home office, or recreation area. Recent updates within the last four years include the roof, oak staircase, laminate flooring, and fresh paint. Step outside to a spacious deck, perfect for summer barbecues and game nights with family and friends. This home is truly a must-see!
Listed by HOMELIFE/MIRACLE REALTY LTD.
 Brought to you by your friendly REALTORS® through the MLS® System, courtesy of Brixwork for your convenience.
Brought to you by your friendly REALTORS® through the MLS® System, courtesy of Brixwork for your convenience.
Disclaimer: This representation is based in whole or in part on data generated by the Brampton Real Estate Board, Durham Region Association of REALTORS®, Mississauga Real Estate Board, The Oakville, Milton and District Real Estate Board and the Toronto Real Estate Board which assumes no responsibility for its accuracy.
Want To Know More?
Contact Loree now to learn more about this listing, or arrange a showing.
specifications
| type: | Townhouse |
| building: | 10 Wuthering Heights Road, Toronto |
| style: | 2-Storey |
| taxes: | $3,762.90 (2025) |
| bedrooms: | 3 |
| bathrooms: | 4 |
| frontage: | 19.65 ft |
| lot: | 1,864 sqft |
| sqft: | 1,100 sqft |
| parking: | 2 Built-In |
