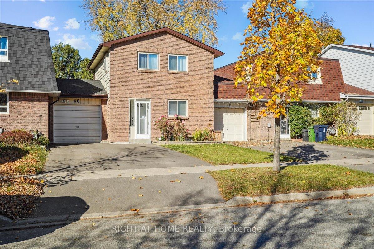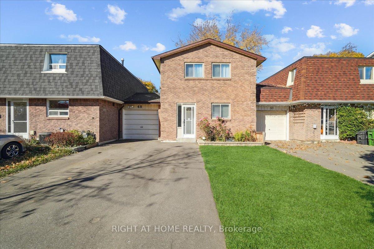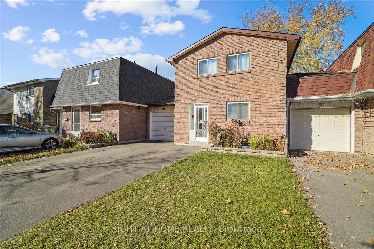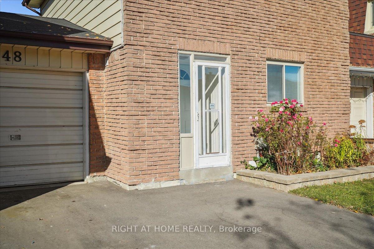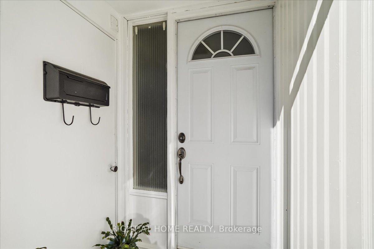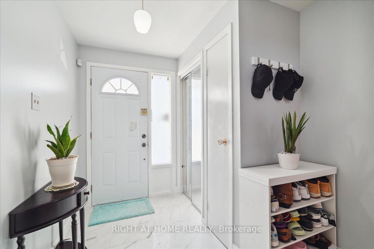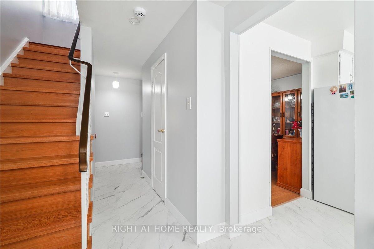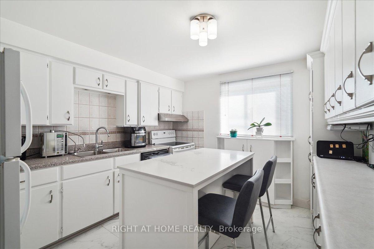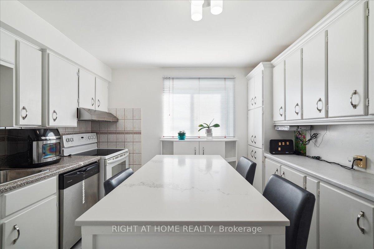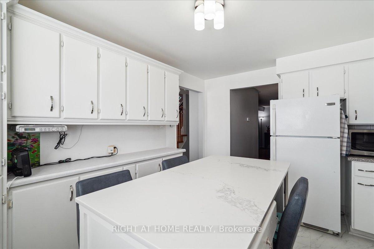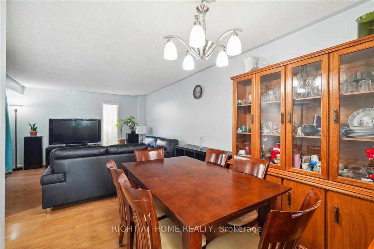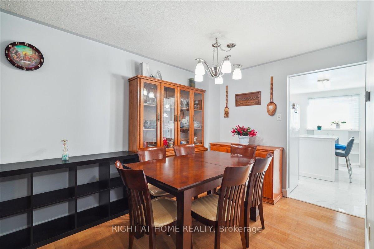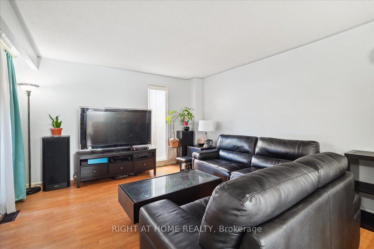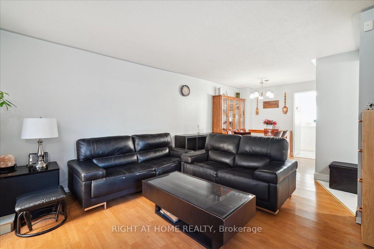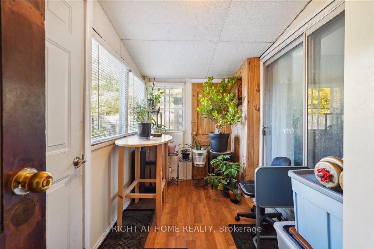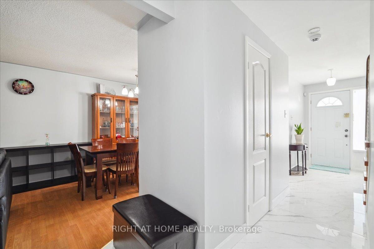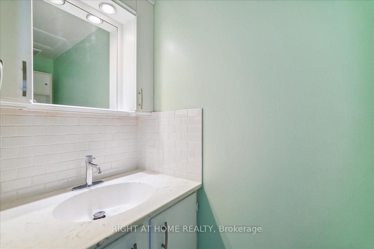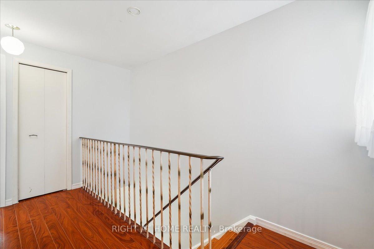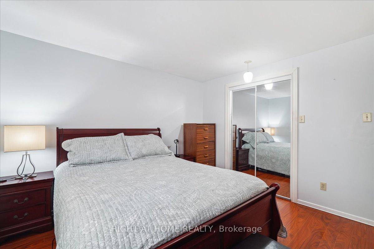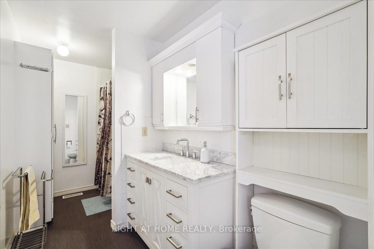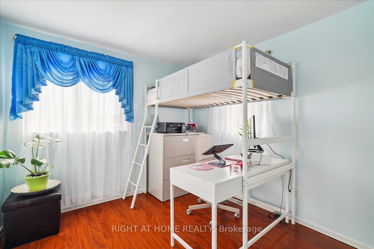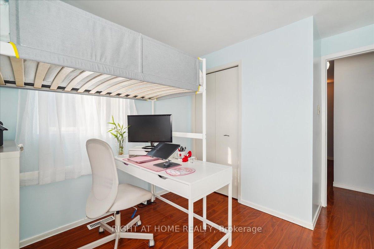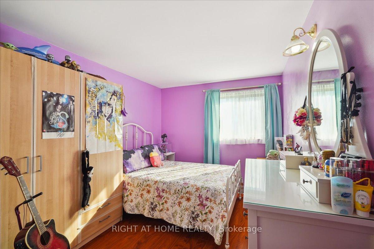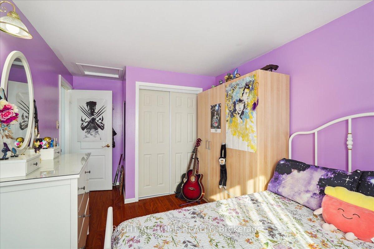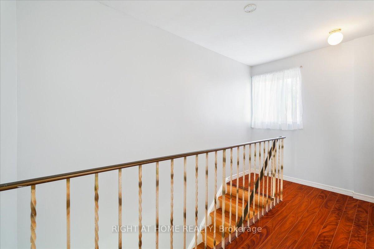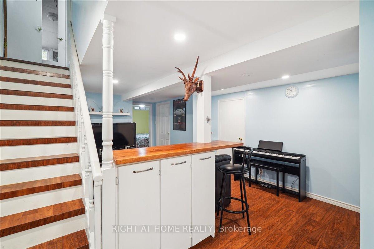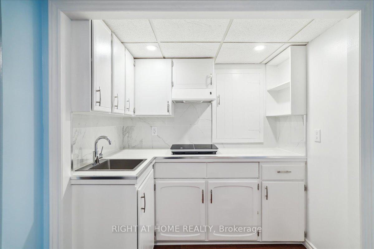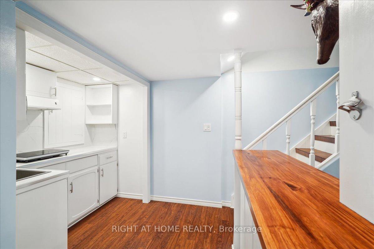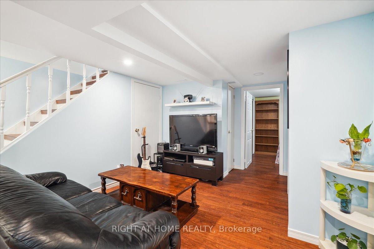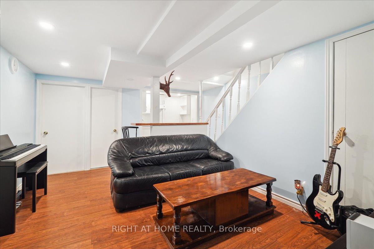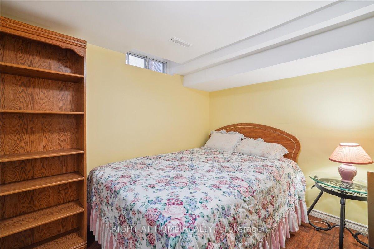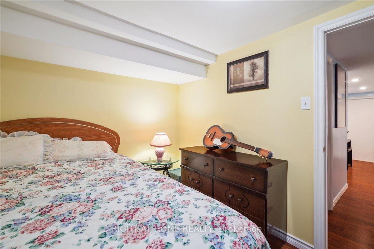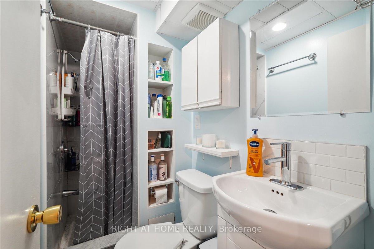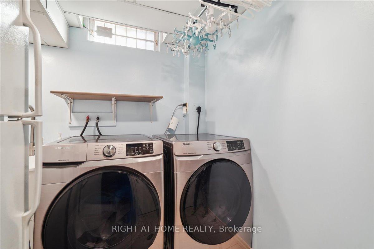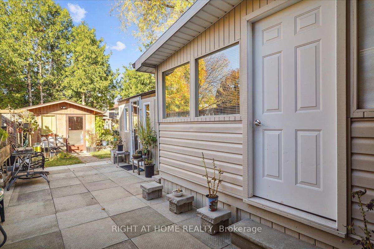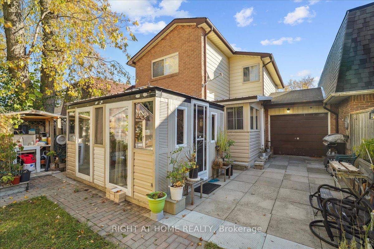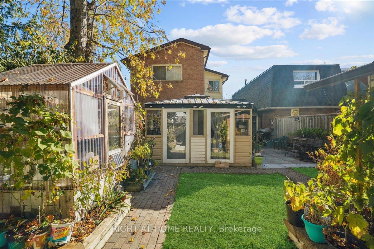48 Ardgowan Crescent, Agincourt North, Toronto (E12232402)

$990,000
48 Ardgowan Crescent
Agincourt North
Toronto
basic info
3 Bedrooms, 3 Bathrooms
Size: 1,100 sqft
Lot: 3,324 sqft
(29.86 ft X 111.32 ft)
MLS #: E12232402
Property Data
Built: 5199
Taxes: $3,691 (2024)
Parking: 4 Attached
Townhouse in Agincourt North, Toronto, brought to you by Loree Meneguzzi
Welcome to your new Home! Discover the charm, convenience and comfort of this beautifuldesigned townhouse in sought after neighborhood. This townhouse is only attached by the garage and no common wall is attached to your neighbor. Freshly painted living room with a layout that offers seamless flow from the living area to the dining and kitchen space. Cooking is a pleasure in this fully equipped kitchen with center island that makes it perfect for casual dinning or preparing meals with ease. A newly added kitchenette in the basement and new sink in the laundry room. Enjoy 3 generously sized bedrooms in the main floor and additional room in the basement. You can also find 3 bathrooms 1 in each floor for your convenience. There is a small greenhouse and sunroom in the backyard for you to enjoy during summer. With top-notch amenities at your doorsteps and community that feels like home, this property is ready for you to move right in. Don't miss this opportunity to make this beautiful home yours!
Listed by RIGHT AT HOME REALTY.
 Brought to you by your friendly REALTORS® through the MLS® System, courtesy of Brixwork for your convenience.
Brought to you by your friendly REALTORS® through the MLS® System, courtesy of Brixwork for your convenience.
Disclaimer: This representation is based in whole or in part on data generated by the Brampton Real Estate Board, Durham Region Association of REALTORS®, Mississauga Real Estate Board, The Oakville, Milton and District Real Estate Board and the Toronto Real Estate Board which assumes no responsibility for its accuracy.
Want To Know More?
Contact Loree now to learn more about this listing, or arrange a showing.
specifications
| type: | Townhouse |
| building: | 48 Ardgowan Crescent, Toronto |
| style: | 2-Storey |
| taxes: | $3,691 (2024) |
| bedrooms: | 3 |
| bathrooms: | 3 |
| frontage: | 29.86 ft |
| lot: | 3,324 sqft |
| sqft: | 1,100 sqft |
| parking: | 4 Attached |
