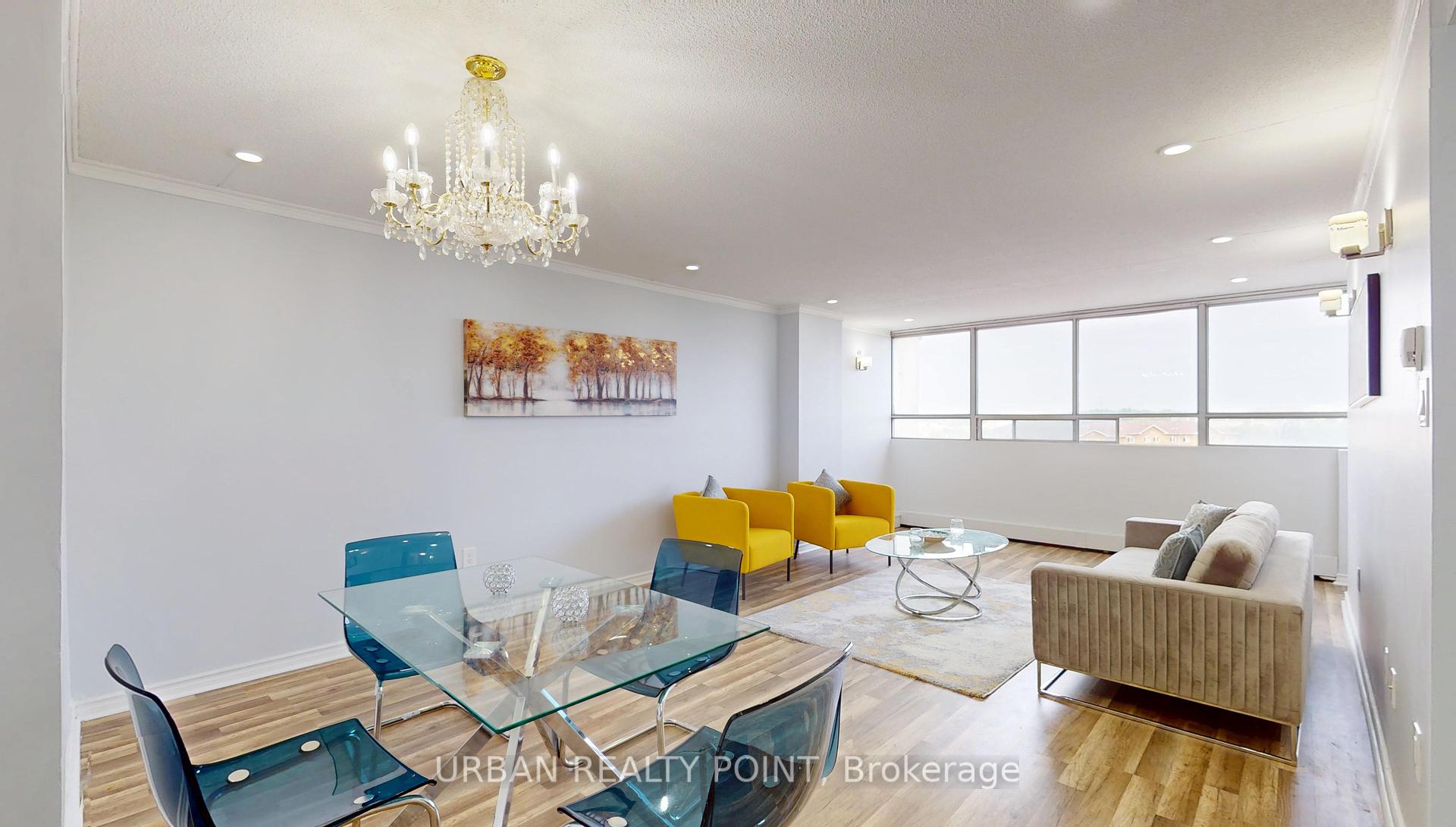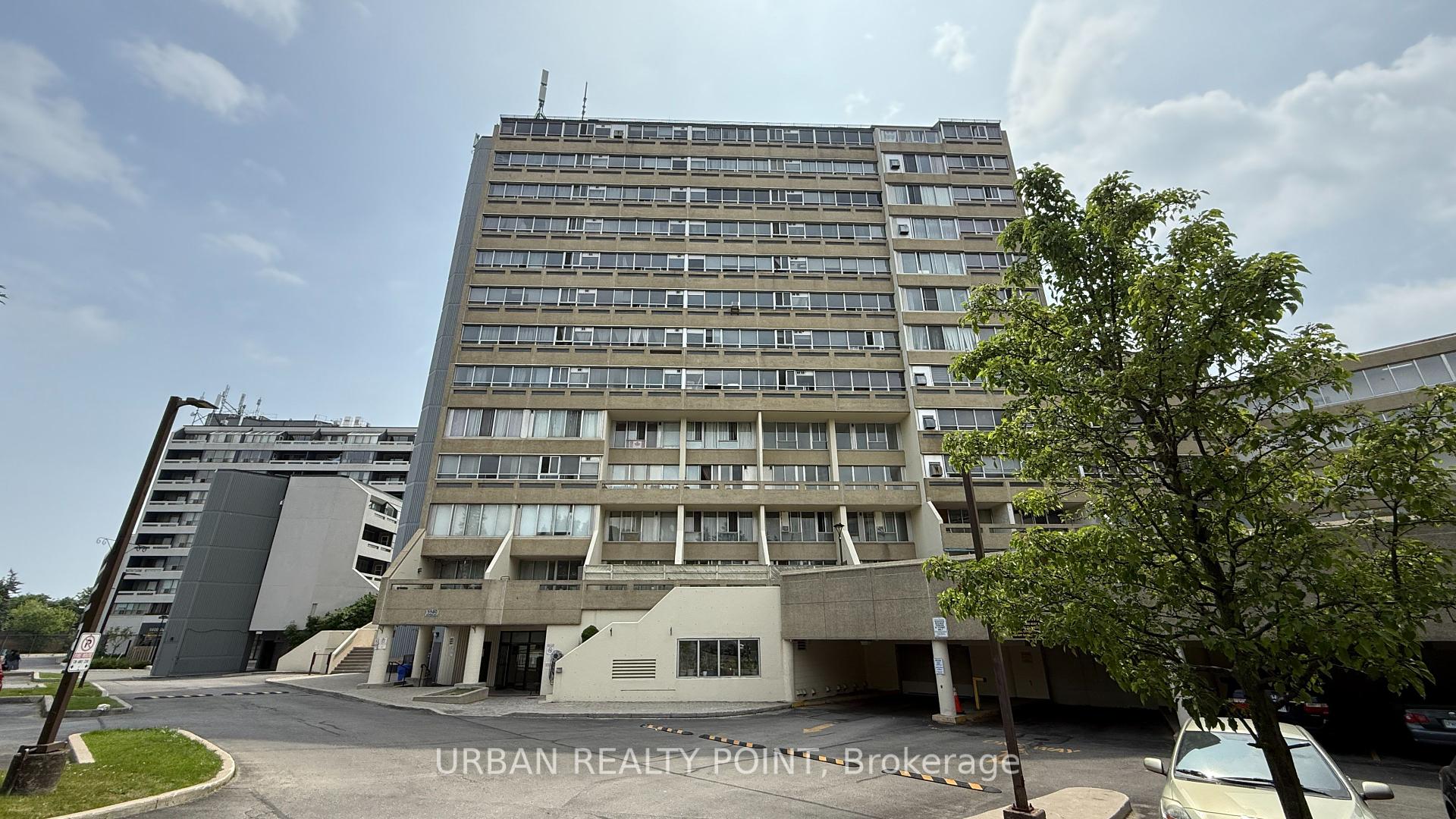805 - 5580 Sheppard Avenue E, Malvern, Toronto (E12234188)

$475,000
805 - 5580 Sheppard Avenue E
Malvern
Toronto
basic info
2 Bedrooms, 1 Bathrooms
Size: 1,000 sqft
MLS #: E12234188
Property Data
Built: 3150
Taxes: $1,033.09 (2025)
Levels: 8
Virtual Tour
Condo in Malvern, Toronto, brought to you by Loree Meneguzzi
An incredible opportunity for first-time buyers and investors! This beautifully upgraded condo offers bright living spaces with large windows, modern pot lights, and stunning views. The kitchen features upgraded Granite countertops, stainless steel appliances, and stylish cabinet doors. The unit has been freshly painted in neutral tones, creating a clean, modern, and inviting ambiance. Enjoy the convenience of ensuite laundry and an unbeatable location next to Centennial College, University of Toronto Scarborough, the upcoming McCowan subway station, Sheppard Square Childcare Centre, shopping, schools, parks, community centers, and hospitalswith quick access to Highway 401, ideal for commuters. This well-maintained building includes heat, water, Rogers cable and internet in the maintenance fee. Bonus: No maintenance fees until December 2025enjoy worry-free living for the rest of the year! Dont miss your chance to own this rare find in a growing, high-demand neighborhood!
Listed by URBAN REALTY POINT.
 Brought to you by your friendly REALTORS® through the MLS® System, courtesy of Brixwork for your convenience.
Brought to you by your friendly REALTORS® through the MLS® System, courtesy of Brixwork for your convenience.
Disclaimer: This representation is based in whole or in part on data generated by the Brampton Real Estate Board, Durham Region Association of REALTORS®, Mississauga Real Estate Board, The Oakville, Milton and District Real Estate Board and the Toronto Real Estate Board which assumes no responsibility for its accuracy.
Want To Know More?
Contact Loree now to learn more about this listing, or arrange a showing.
specifications
| type: | Condo |
| building: | 5580 E Sheppard Avenue E, Toronto |
| style: | Apartment |
| taxes: | $1,033.09 (2025) |
| maintenance: | $622.00 |
| bedrooms: | 2 |
| bathrooms: | 1 |
| levels: | 8 storeys |
| sqft: | 1,000 sqft |
| view: | City |
| parking: | 1 Underground |










