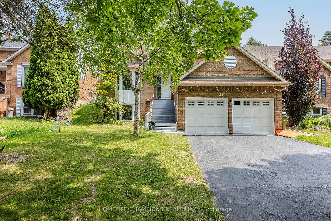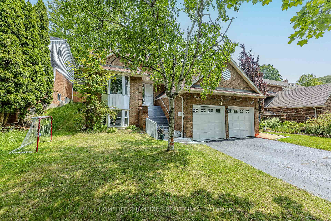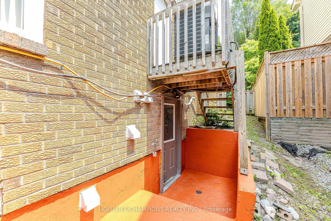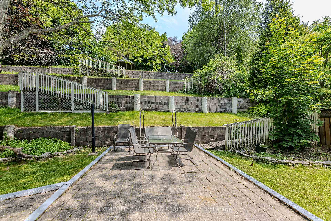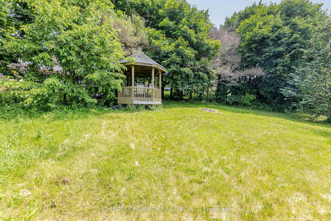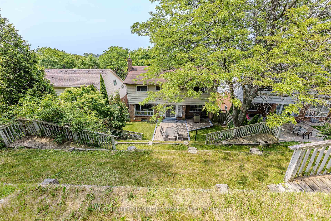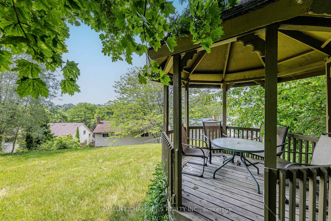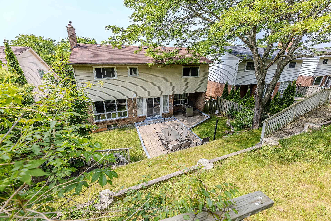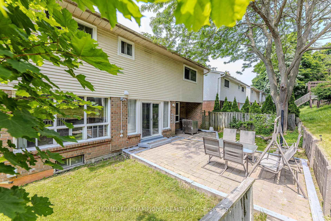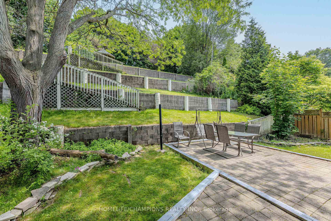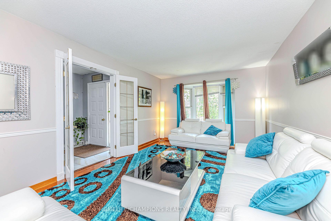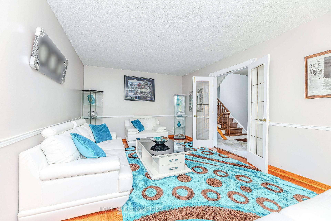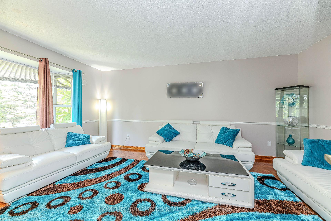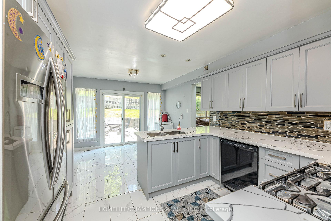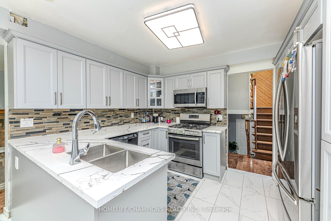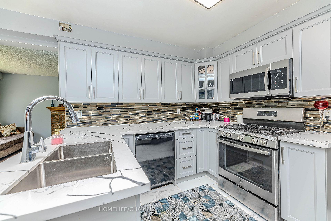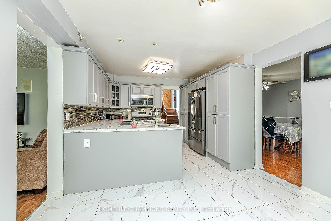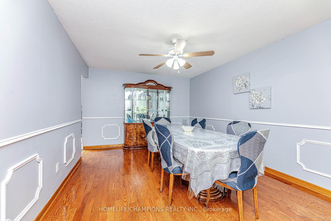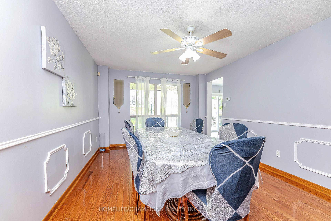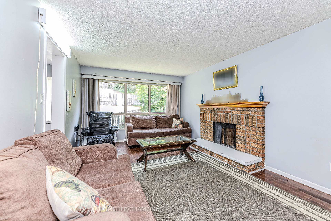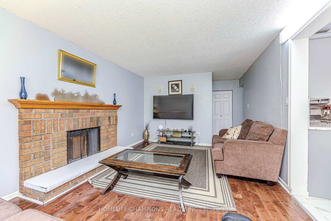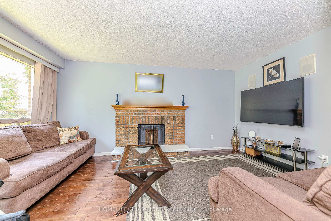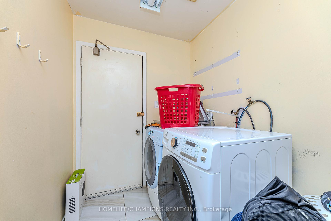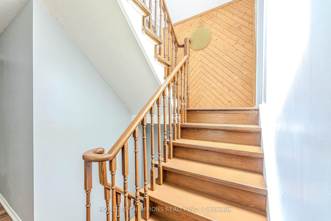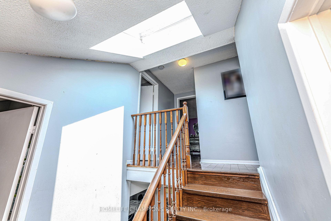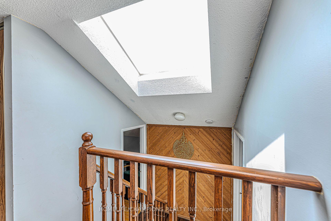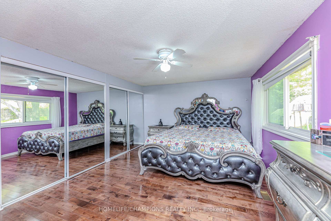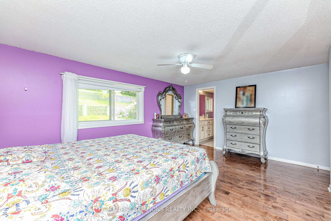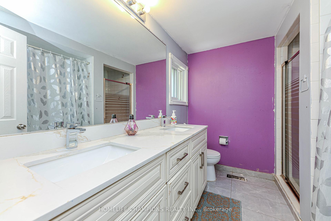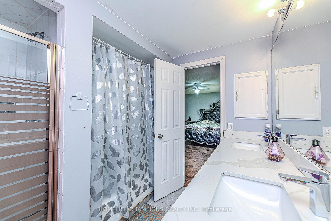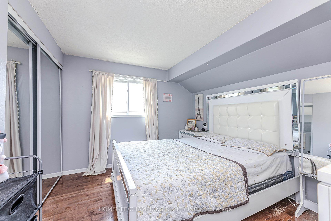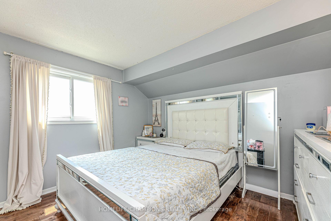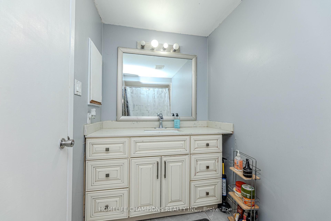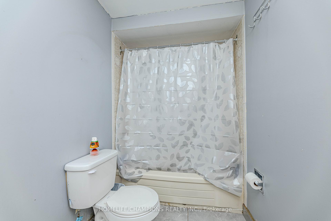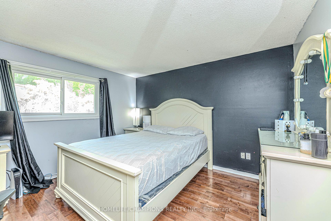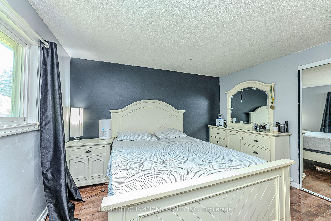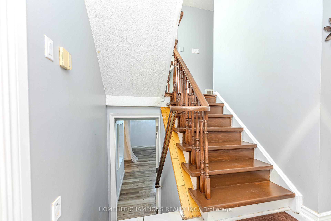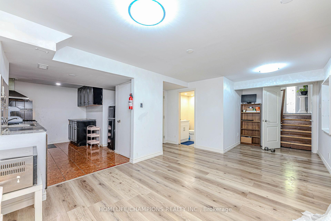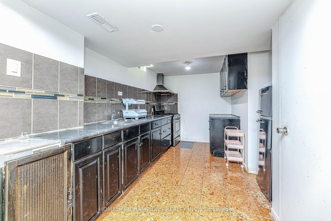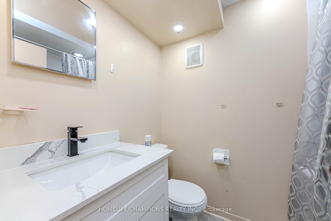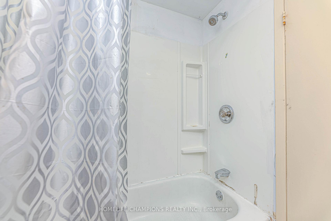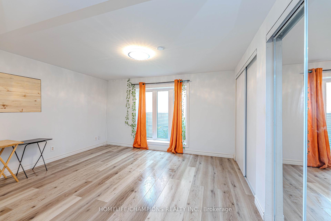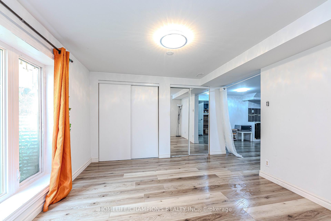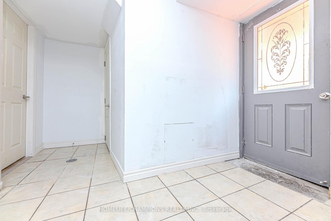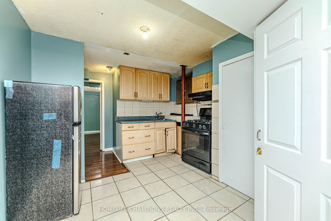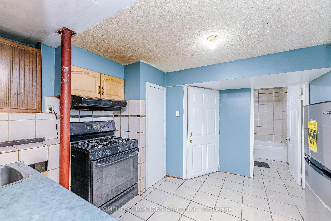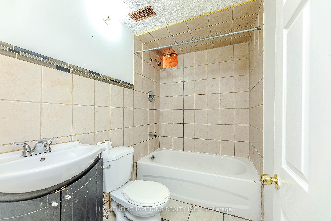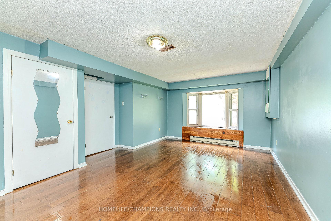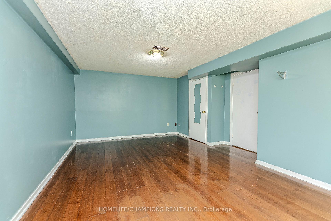41 Broadbridge Drive, Rouge E10, Toronto (E12236264)

$1,299,000
41 Broadbridge Drive
Rouge E10
Toronto
basic info
6 Bedrooms, 5 Bathrooms
Size: 2,500 sqft
Lot: 8,758 sqft
(50.00 ft X 175.16 ft)
MLS #: E12236264
Property Data
Taxes: $6,000 (2024)
Parking: 6 Attached
Virtual Tour
Detached in Rouge E10, Toronto, brought to you by Loree Meneguzzi
Prestigious Sought After West Rouge Location - Huge 7 Bedrooms Family Home On Oversize Lot 50 feet *175 feet. Bright Skylight, Most-Desired Rouge Neighborhood Nearing The Water. Elegant French Doors To Formal Living Room. Backyard Oasis With Tiered Levels, Upper Gazebo With Panoramic Views Of The Lake And Cn Tower! Short Walk To Ttc And Go, Close To 401 And All Amenities. Theres two separate basement apartments with separate entrance and separate Laundry were previously rented for ($1500+$1200) $2700/month. Virtual Tour For More Photos, A Large Primary Bedroom Is Generously Sized With A Luxury 5-Piece Ensuite & Double Closet. Minutes to GO train & Hwy 401, TTC, Library, banks, groceries and all amenities.
Listed by HOMELIFE/CHAMPIONS REALTY INC..
 Brought to you by your friendly REALTORS® through the MLS® System, courtesy of Brixwork for your convenience.
Brought to you by your friendly REALTORS® through the MLS® System, courtesy of Brixwork for your convenience.
Disclaimer: This representation is based in whole or in part on data generated by the Brampton Real Estate Board, Durham Region Association of REALTORS®, Mississauga Real Estate Board, The Oakville, Milton and District Real Estate Board and the Toronto Real Estate Board which assumes no responsibility for its accuracy.
Want To Know More?
Contact Loree now to learn more about this listing, or arrange a showing.
specifications
| type: | Detached |
| style: | 2-Storey |
| taxes: | $6,000 (2024) |
| bedrooms: | 6 |
| bathrooms: | 5 |
| frontage: | 50.00 ft |
| lot: | 8,758 sqft |
| sqft: | 2,500 sqft |
| parking: | 6 Attached |
