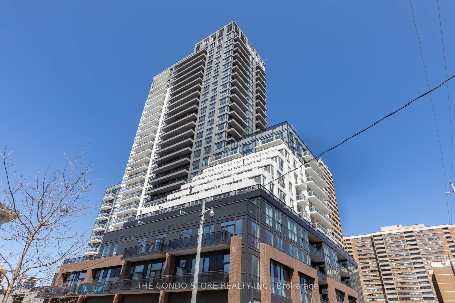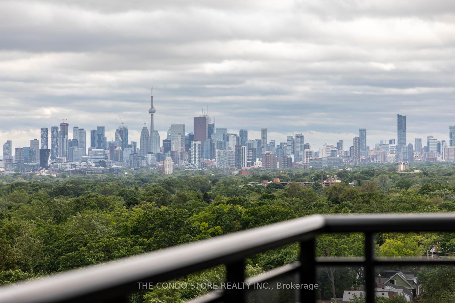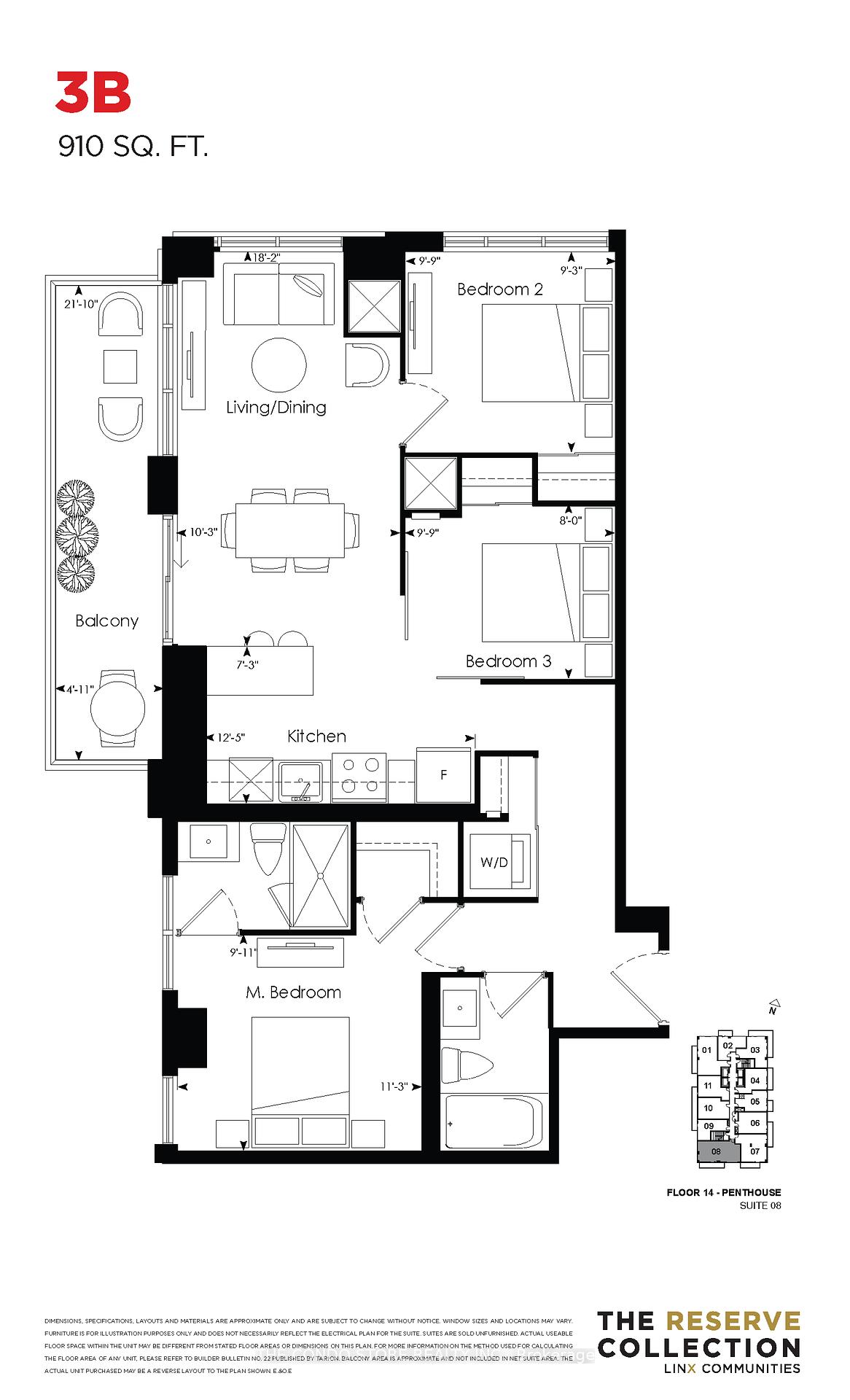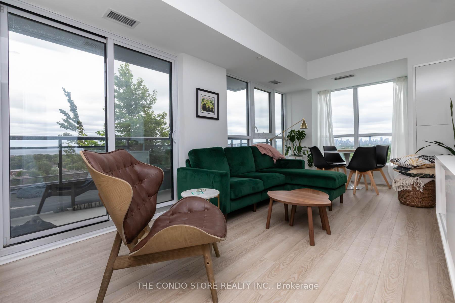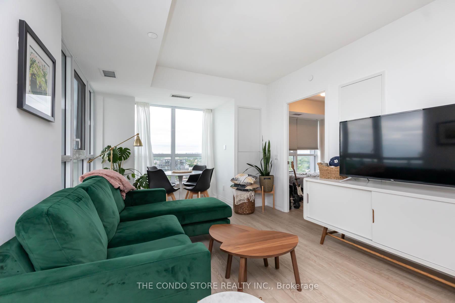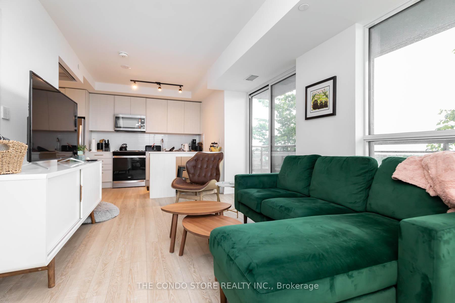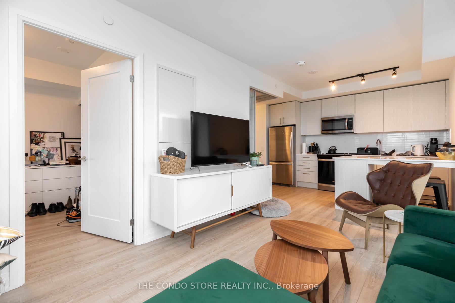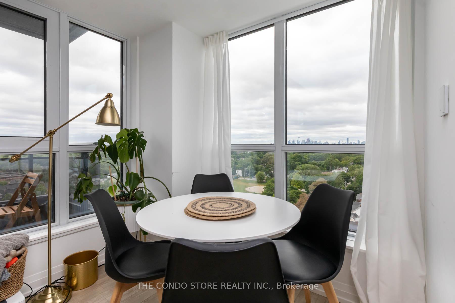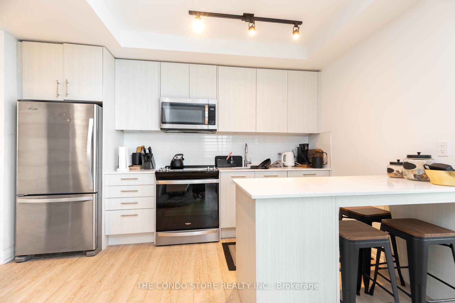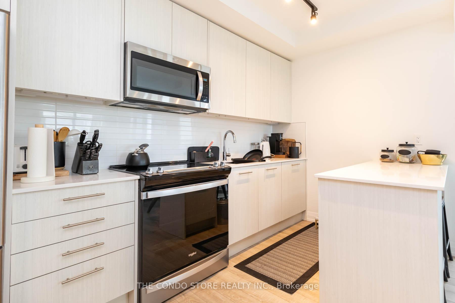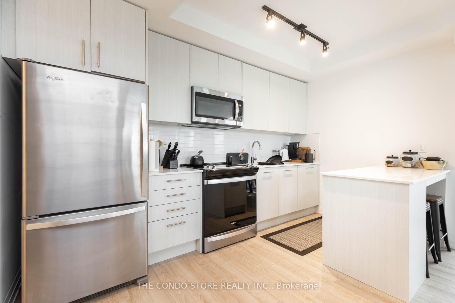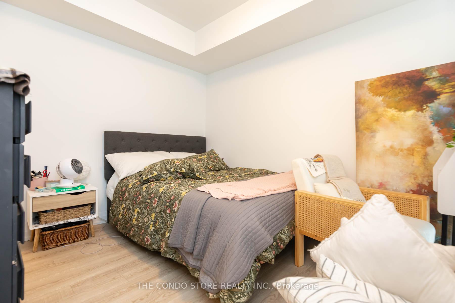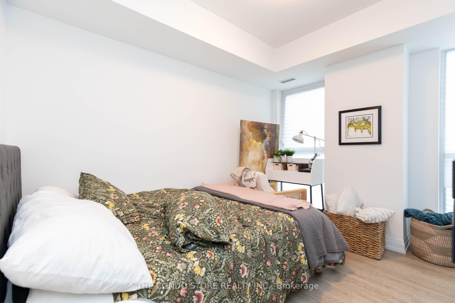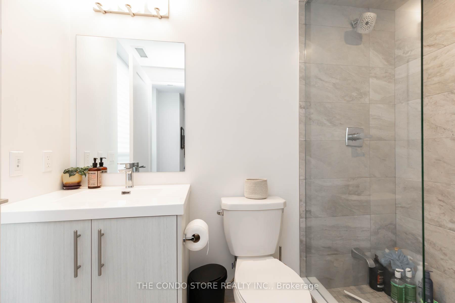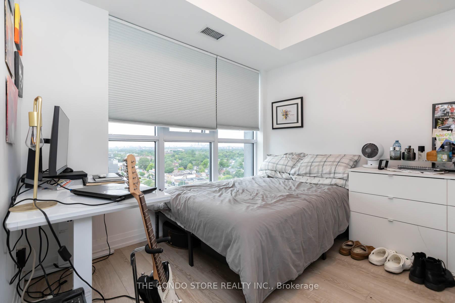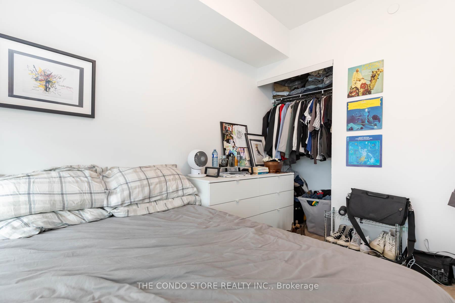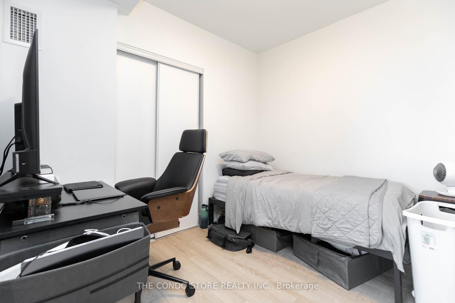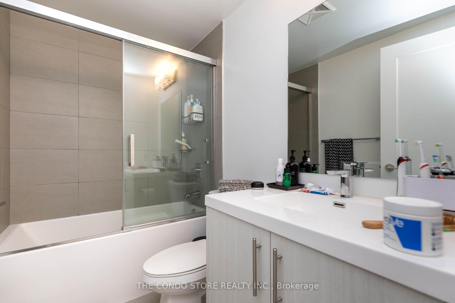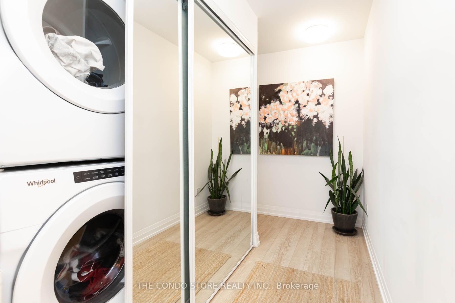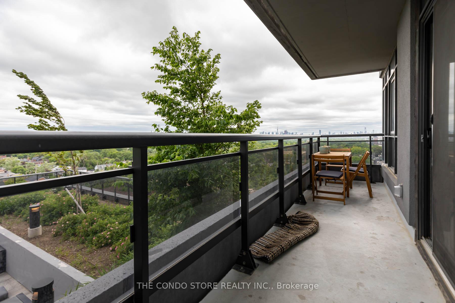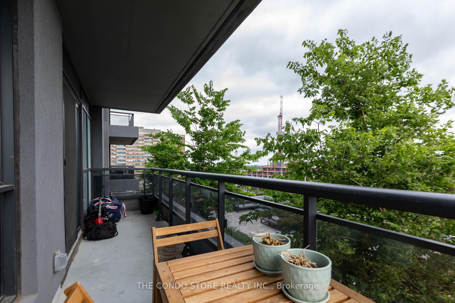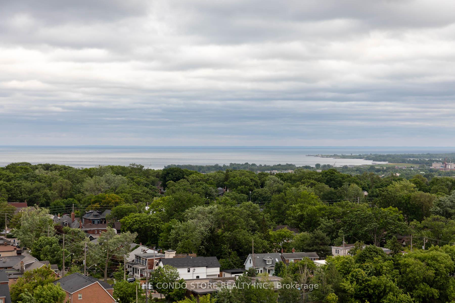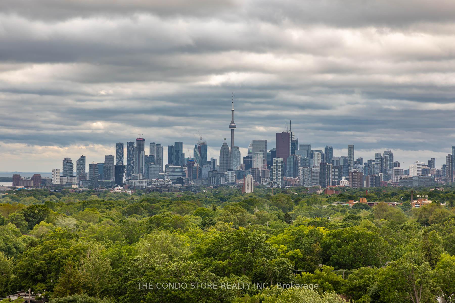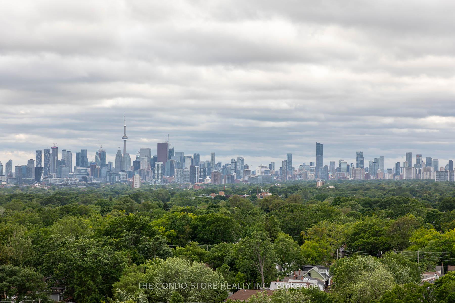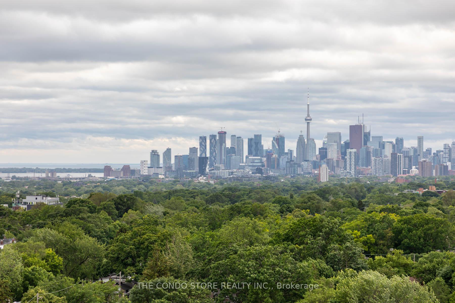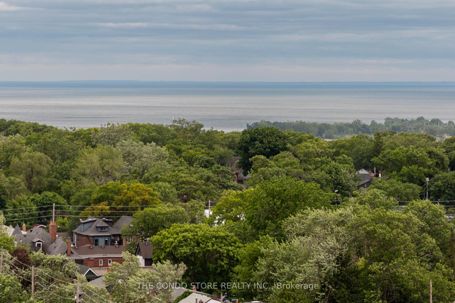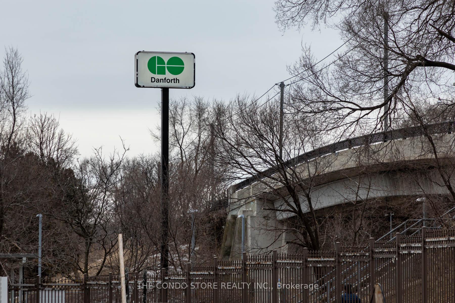1408 - 286 MAIN Street, Danforth, Toronto (E12237998)

$1,059,000
1408 - 286 MAIN Street
Danforth
Toronto
basic info
3 Bedrooms, 2 Bathrooms
Size: 900 sqft
MLS #: E12237998
Property Data
Built: 2020
Taxes: $4,285 (2024)
Levels: 13
Condo in Danforth, Toronto, brought to you by Loree Meneguzzi
Rare 3-Bedroom Corner Suite with Skyline & Lake Views 286 Main St, Toronto. Welcome to 286 Main St, where space, views, and convenience come together in one of Toronto's most well-connected neighborhoods. This 3-bedroom, 2-bathroom corner unit on the 14th floor features an efficient, thoughtfully designed layout with no wasted space, perfect for families, professionals, or anyone seeking room to grow. Enjoy unobstructed southwest-facing views that stretch from the downtown skyline to Lake Ontario, with natural light pouring in from every angle. Located in the Upper Beaches/Danforth Village, you're just steps from: Main Street Subway Station, Danforth GO Station, and the 506 Streetcar a commuters dream Taylor Creek Park, Glen Stewart Ravine, and Norwood Park for outdoor escapes Local restaurants, coffee shops, and markets along Danforth Avenue Everyday essentials and vibrant community events within walking distance. This suite is in great condition, offering a move-in-ready opportunity in a growing, family-friendly community.
Listed by THE CONDO STORE REALTY INC..
 Brought to you by your friendly REALTORS® through the MLS® System, courtesy of Brixwork for your convenience.
Brought to you by your friendly REALTORS® through the MLS® System, courtesy of Brixwork for your convenience.
Disclaimer: This representation is based in whole or in part on data generated by the Brampton Real Estate Board, Durham Region Association of REALTORS®, Mississauga Real Estate Board, The Oakville, Milton and District Real Estate Board and the Toronto Real Estate Board which assumes no responsibility for its accuracy.
Want To Know More?
Contact Loree now to learn more about this listing, or arrange a showing.
specifications
| type: | Condo |
| building: | 286 Main Street, Toronto |
| style: | Apartment |
| taxes: | $4,285 (2024) |
| maintenance: | $675.23 |
| bedrooms: | 3 |
| bathrooms: | 2 |
| levels: | 13 storeys |
| sqft: | 900 sqft |
| parking: | 1 Parking(s) |
