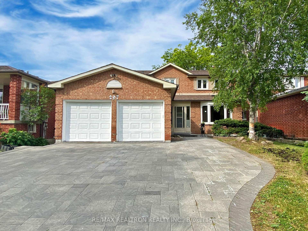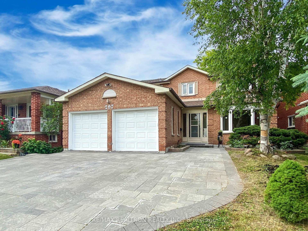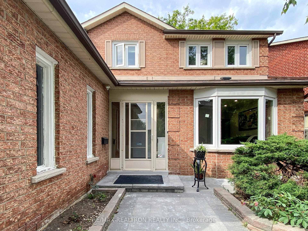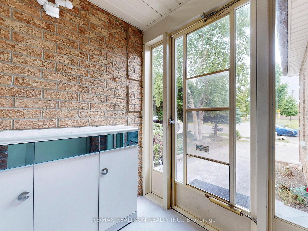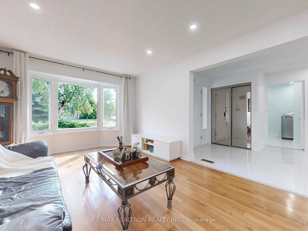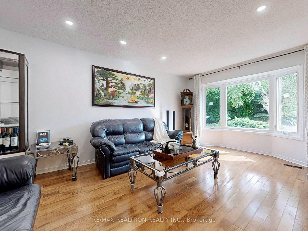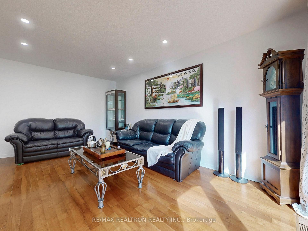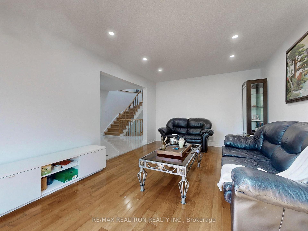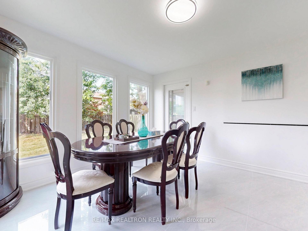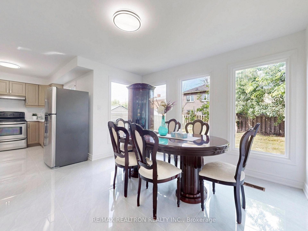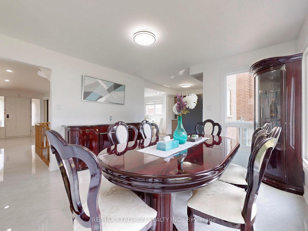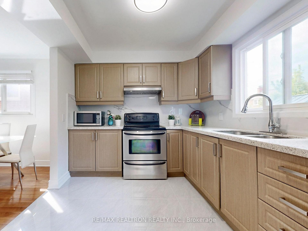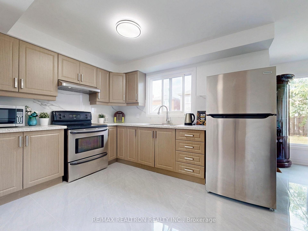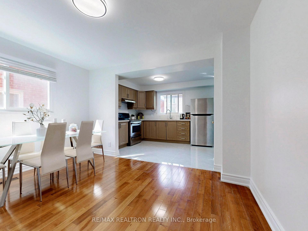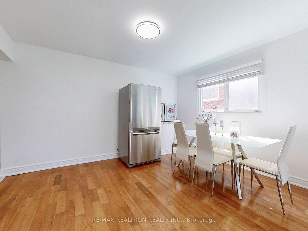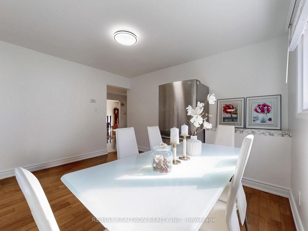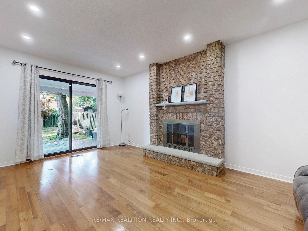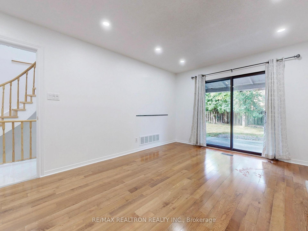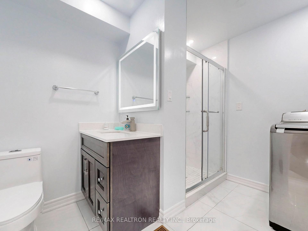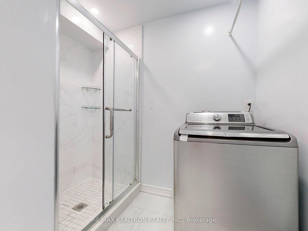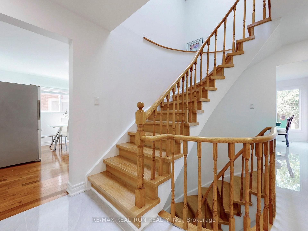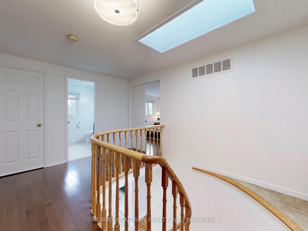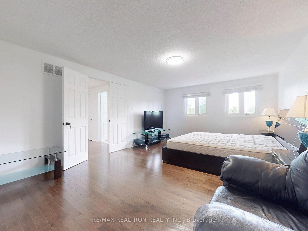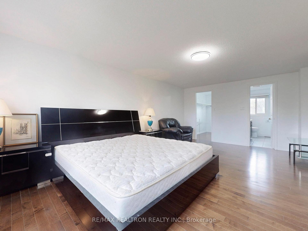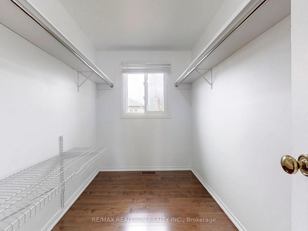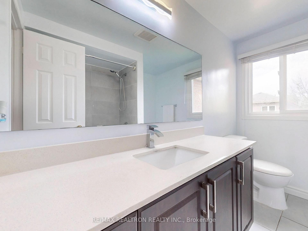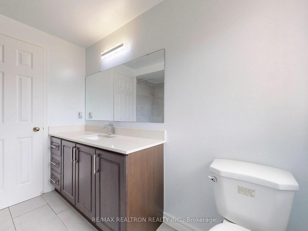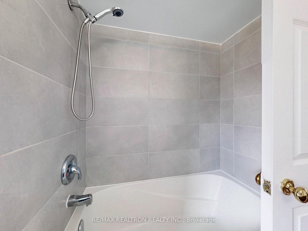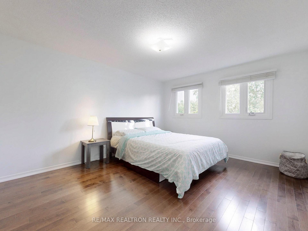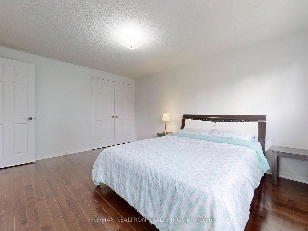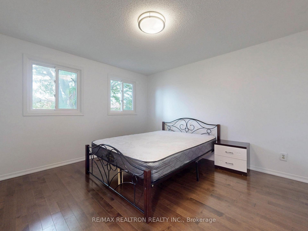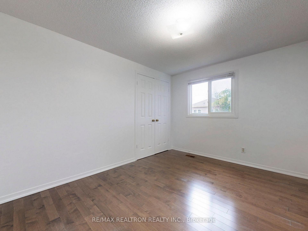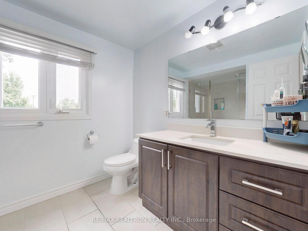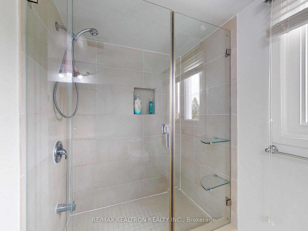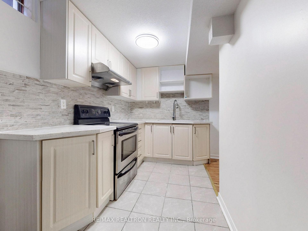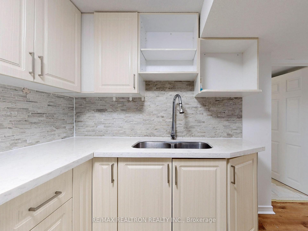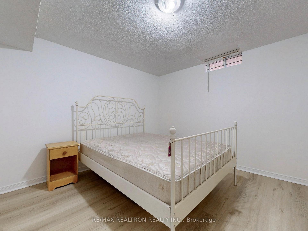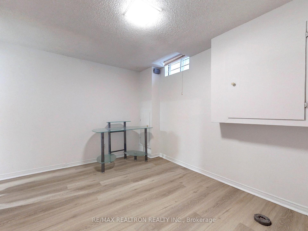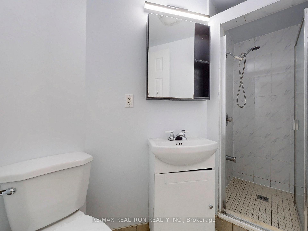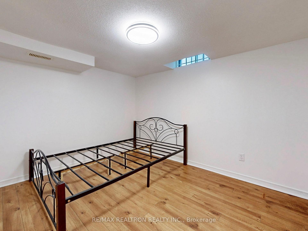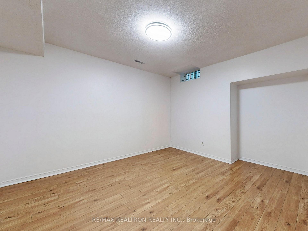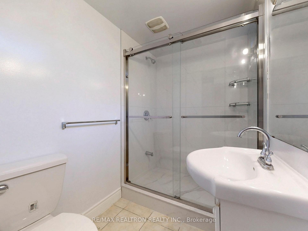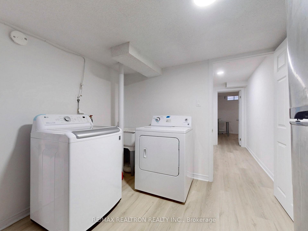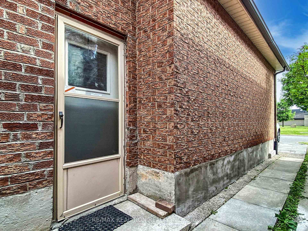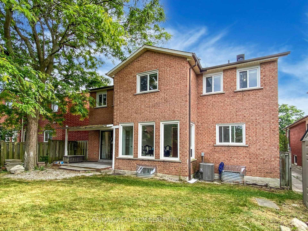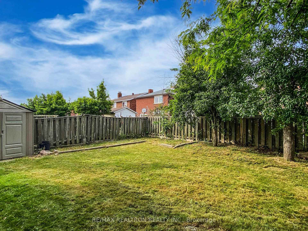297 Silver Springs Boulevard, L'Amoreaux, Toronto (E12238450)

$1,538,000
297 Silver Springs Boulevard
L'Amoreaux
Toronto
basic info
4 Bedrooms, 5 Bathrooms
Size: 2,500 sqft
Lot: 5,048 sqft
(45.93 ft X 109.90 ft)
MLS #: E12238450
Property Data
Taxes: $6,244 (2024)
Parking: 5 Attached
Virtual Tour
Detached in L'Amoreaux, Toronto, brought to you by Loree Meneguzzi
Rarely Offered, One of the biggest layout in the Most Desired Neighborhood of "L'Amoreux". Wide Frontage 45.98 ft. x 109.90 Deep. Move In Ready Double Garage Detached Home with Potential and Flexibility for Multi-Family. This Home Features 4+4 Bedrooms, total 5 Bathrooms. The Master Bedroom has a good layout to enjoy, it fits a King Size Bed; the Large Walk-In Closet has a Bay Window that provides natural lights; and the 4 piece ensuite bathroom is a perfect suit. The Main Floor layout is super comfortable as you enter the foyer you will see the semi-curved staircase with a Skylight Window. The Kitchen has an elegant design where it has granite countertop, backsplash and Stainless Steeles appliances. The Breakfast area is a relaxing place to enjoy. It has big windows showcasing the backyard. Finished Basement with Separate Entrance. The basement has kitchen, dining area, 4 bedrooms, two bathrooms and a laundry area. Convenient location near to all facilities, parks, recreation centers, trails, shopping, supermarket, TTC, etc.
Listed by RE/MAX REALTRON REALTY INC..
 Brought to you by your friendly REALTORS® through the MLS® System, courtesy of Brixwork for your convenience.
Brought to you by your friendly REALTORS® through the MLS® System, courtesy of Brixwork for your convenience.
Disclaimer: This representation is based in whole or in part on data generated by the Brampton Real Estate Board, Durham Region Association of REALTORS®, Mississauga Real Estate Board, The Oakville, Milton and District Real Estate Board and the Toronto Real Estate Board which assumes no responsibility for its accuracy.
Want To Know More?
Contact Loree now to learn more about this listing, or arrange a showing.
specifications
| type: | Detached |
| style: | 2-Storey |
| taxes: | $6,244 (2024) |
| bedrooms: | 4 |
| bathrooms: | 5 |
| frontage: | 45.93 ft |
| lot: | 5,048 sqft |
| sqft: | 2,500 sqft |
| parking: | 5 Attached |
