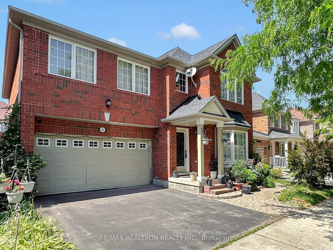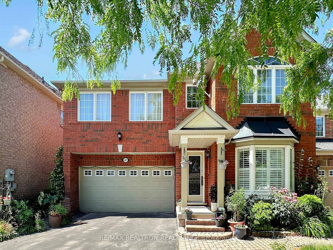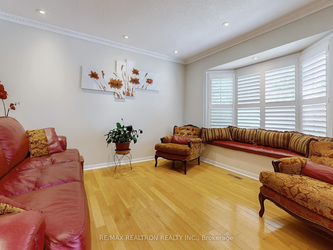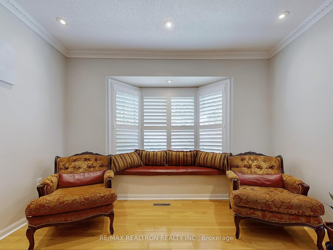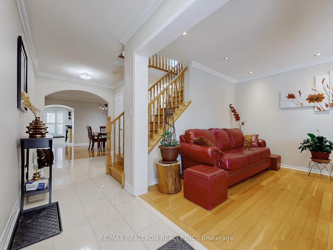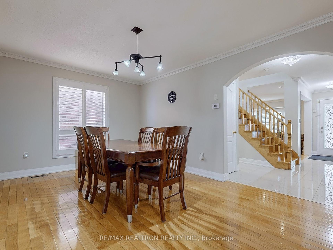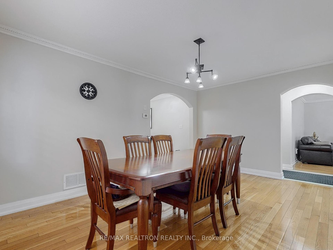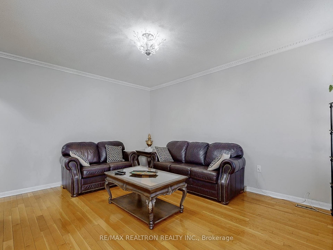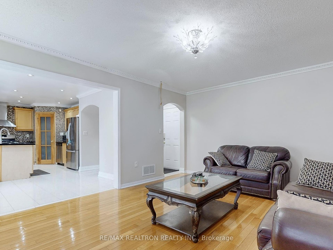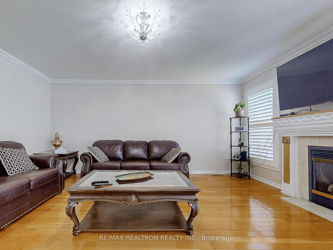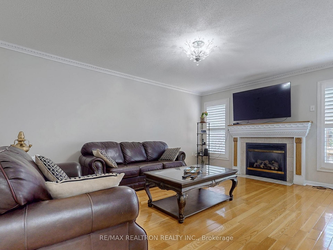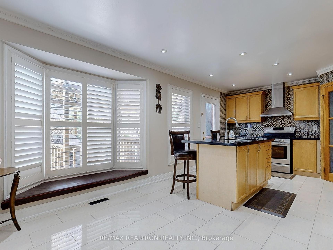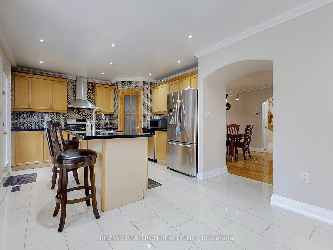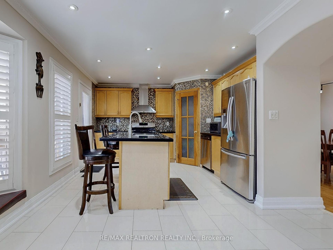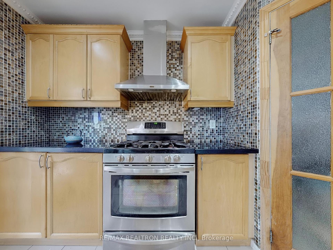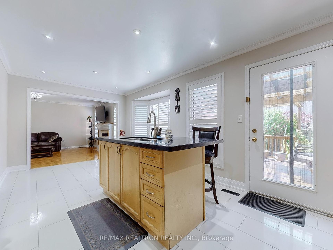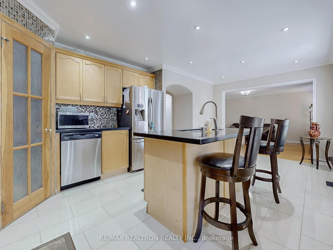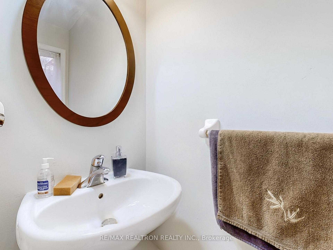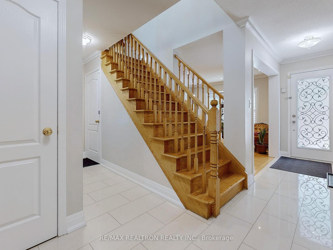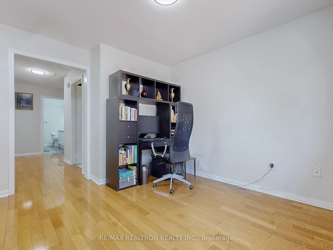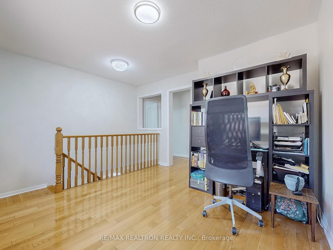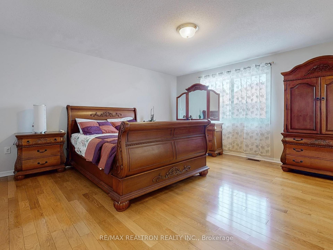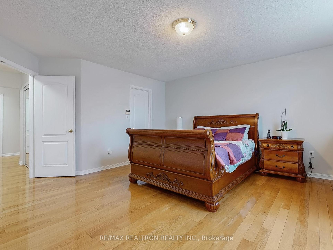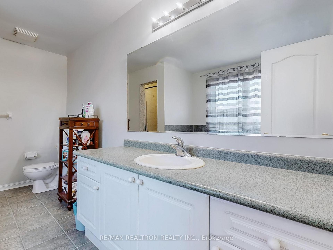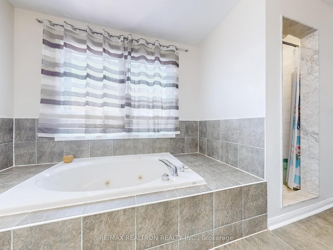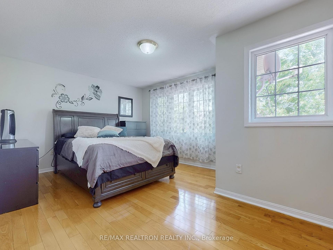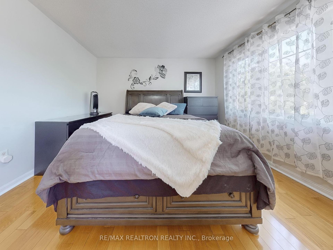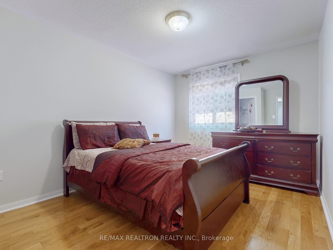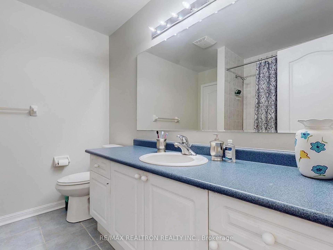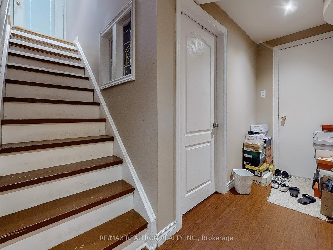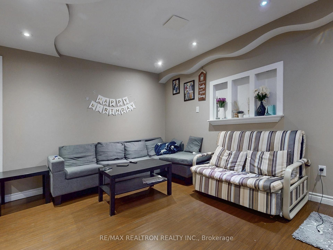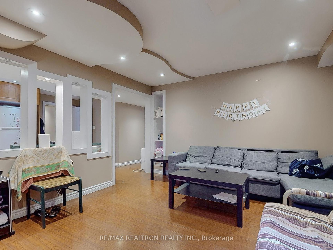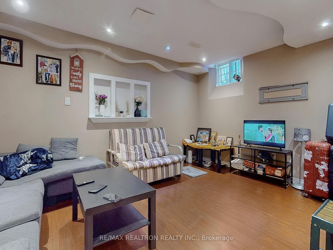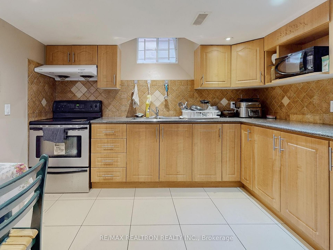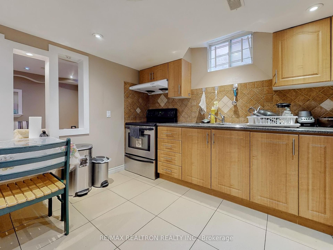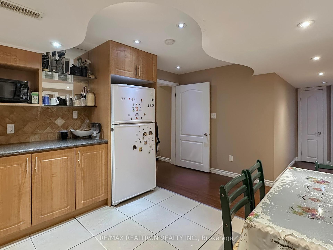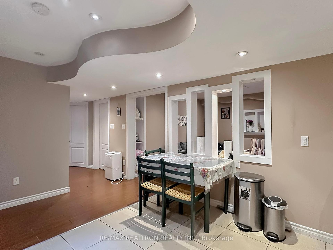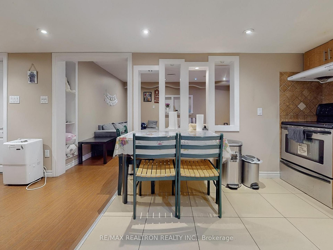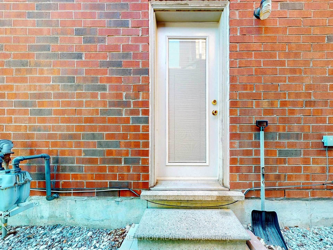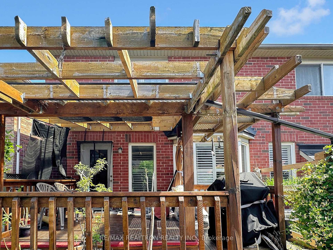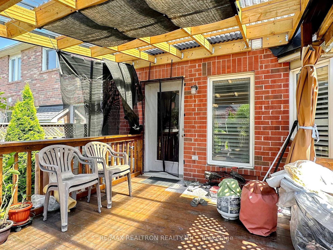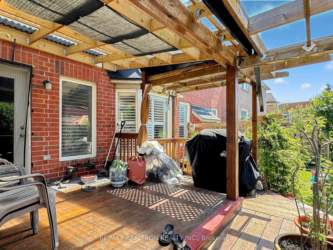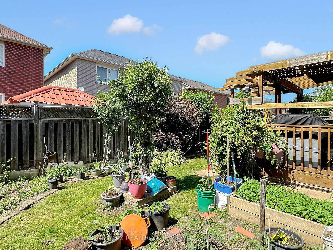47 Skipperhill Crescent, Rouge E11, Toronto (E12246247)

$1,469,900
47 Skipperhill Crescent
Rouge E11
Toronto
basic info
4 Bedrooms, 4 Bathrooms
Size: 2,500 sqft
Lot: 309 sqft
(12.50 ft X 24.75 ft)
MLS #: E12246247
Property Data
Built: 1630
Taxes: $6,183.51 (2025)
Parking: 4 Built-In
Virtual Tour
Detached in Rouge E11, Toronto, brought to you by Loree Meneguzzi
Beautifully Mattamy Built, Detached House Situated In A Desirable Scarborough Rouge Neighbourhood. Offers Approx 3750 Sq Finished Living Space. Comes W/4 Br+ Loft & 4 Washrooms, Finished Basement Apartment W/2 Rooms. Very Spacious, Clean & Sun Filled C/W Quality Of Upgds. Grand Foyer W/Custom made Front Dr. Items Throughout Crown Moulding, Pot lights, Gleaming H/W Floor Throughout Main & 2nd Flr. Newly painted Main & 2nd flr. Oak Staircase W/Thick pickets. Formal Living Rm W/Bay Window. Separate Oversize Dining Rm W/Crown Moulding & a Large Window. Plastered Mantel W/Gas Fireplace in the Family Rm, Access to Garage. Kitchen with S/S Appl, Backsplash, Potlights, Quartz Cntr W/Undermount Sink, Separate Pantry & W/O to Deck. 2nd Floor W/4 Larger Rooms & a Loft, that can be converted to a 5th Br or as a Den for Office Rm purposes. Oversize Master Br W/Dble Dr Entry, large W/I Closet, 5 Pc Ensuite W/Option of installing a Bidet. 4th Br with the semi-Ensuite option. 2 separate Laundries. Replaced Furnace (2024), Nicely designed Bsmt Apartment with 2 Larger rooms and a spacious Living Area. A Separate Entrance installed by the Builder. Laminate flooring & Pot Lights throughout. It is a "CARPET FREE". Walk to Thomas Lester Wells Public School & Park, Mins Away to Shops, Restaurants. Close to Ttc routes of (Morningside, Neilson & Finch).
Listed by RE/MAX REALTRON REALTY INC..
 Brought to you by your friendly REALTORS® through the MLS® System, courtesy of Brixwork for your convenience.
Brought to you by your friendly REALTORS® through the MLS® System, courtesy of Brixwork for your convenience.
Disclaimer: This representation is based in whole or in part on data generated by the Brampton Real Estate Board, Durham Region Association of REALTORS®, Mississauga Real Estate Board, The Oakville, Milton and District Real Estate Board and the Toronto Real Estate Board which assumes no responsibility for its accuracy.
Want To Know More?
Contact Loree now to learn more about this listing, or arrange a showing.
specifications
| type: | Detached |
| style: | 2-Storey |
| taxes: | $6,183.51 (2025) |
| bedrooms: | 4 |
| bathrooms: | 4 |
| frontage: | 12.50 ft |
| lot: | 309 sqft |
| sqft: | 2,500 sqft |
| parking: | 4 Built-In |
