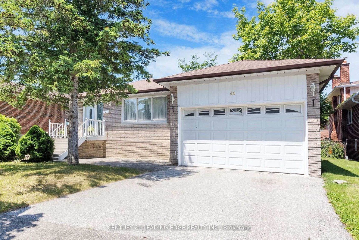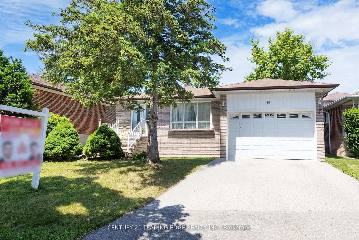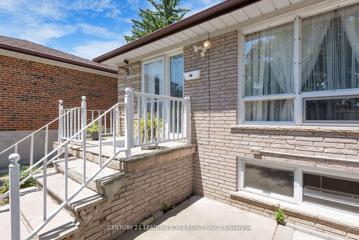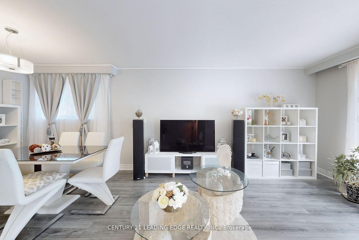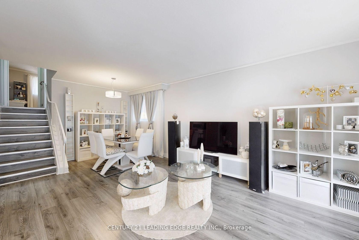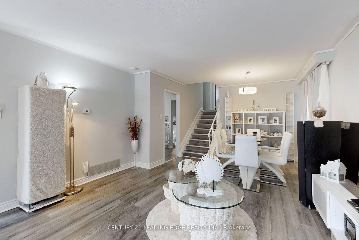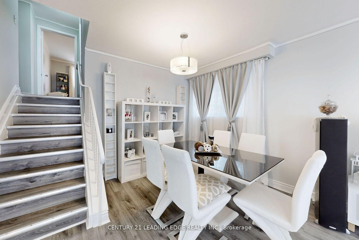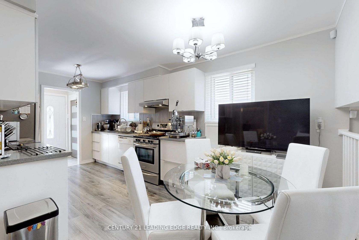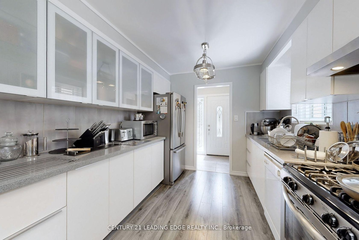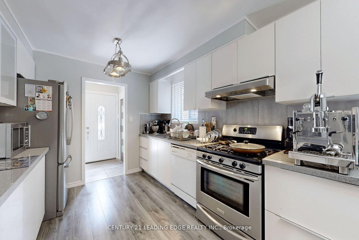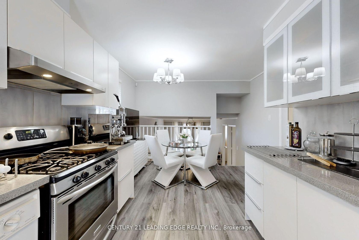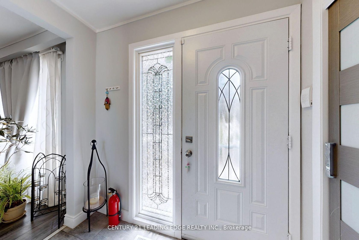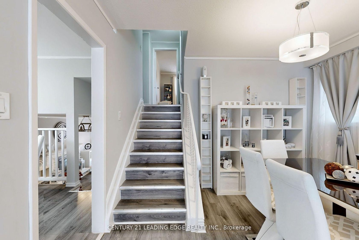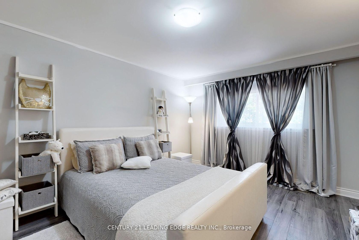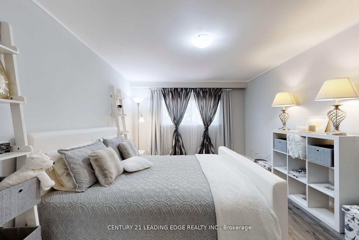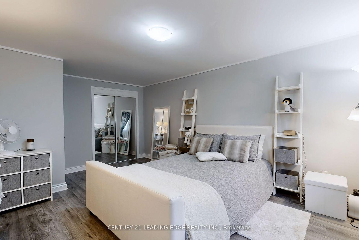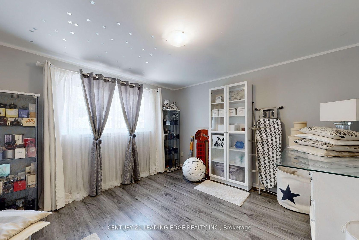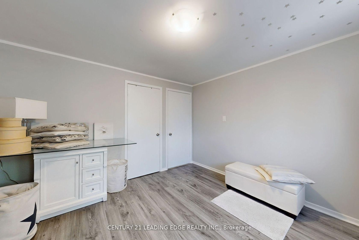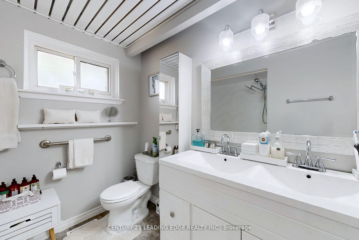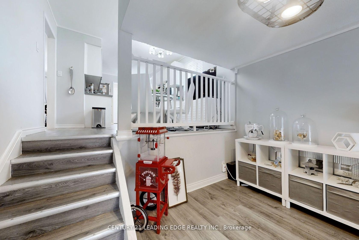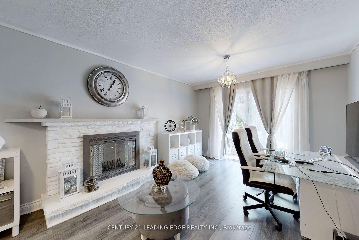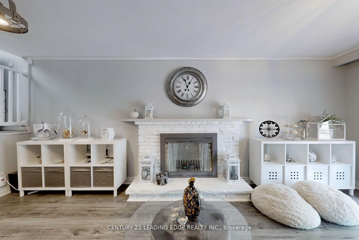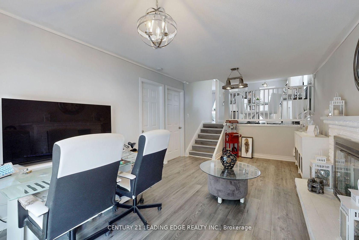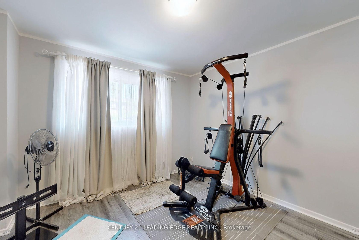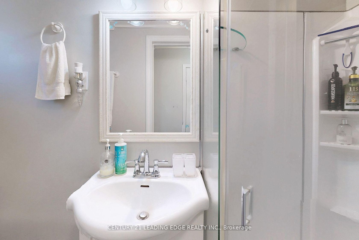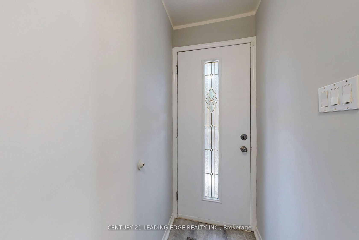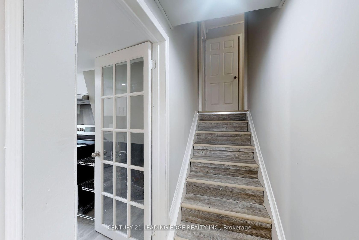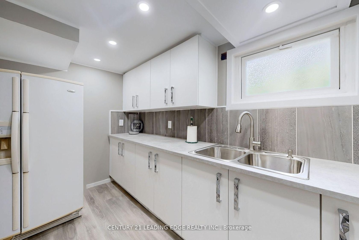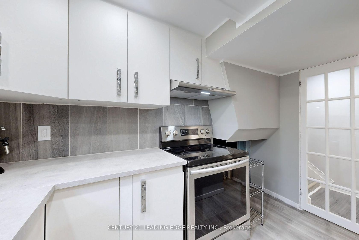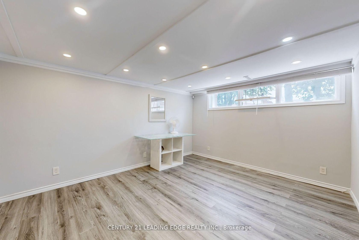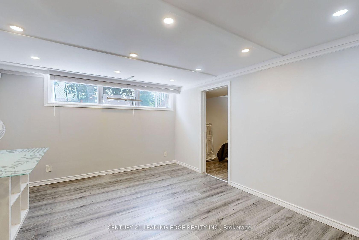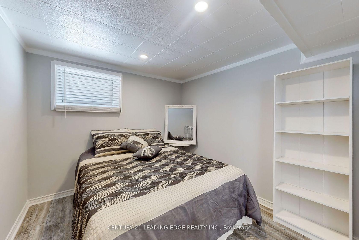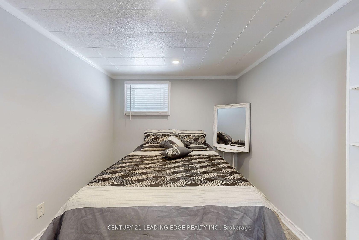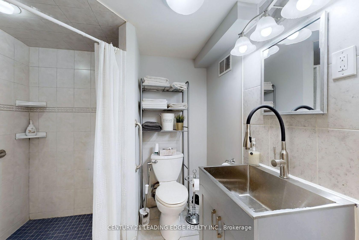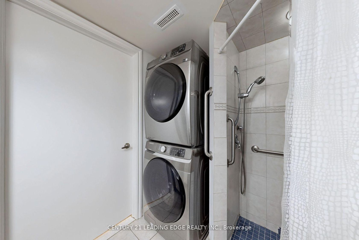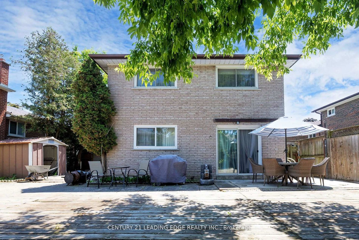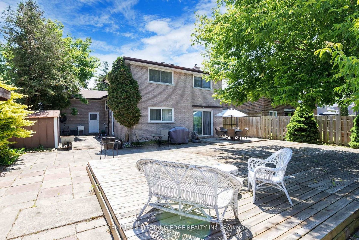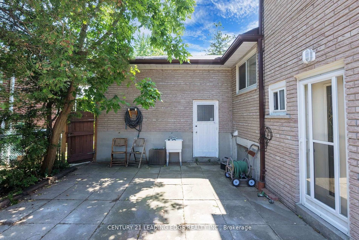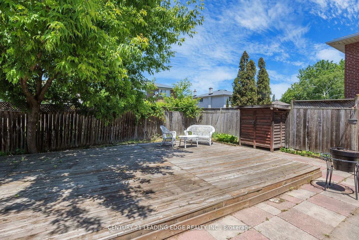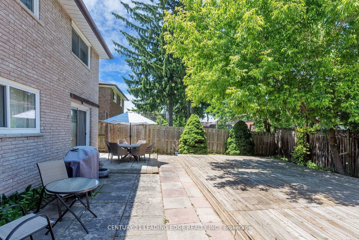46 Budworth Drive, West Hill, Toronto (E12246357)
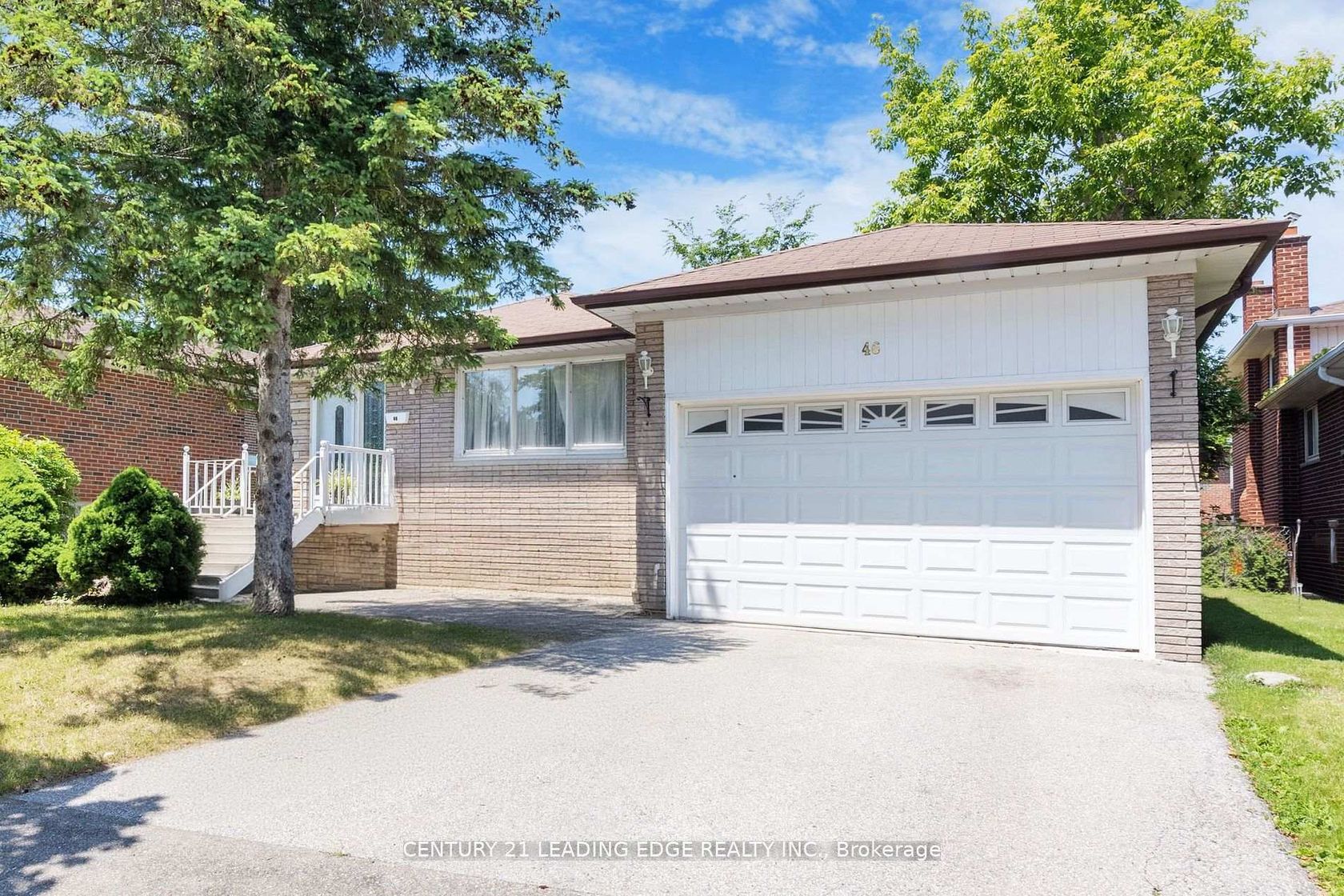
$1,199,000
46 Budworth Drive
West Hill
Toronto
basic info
3 Bedrooms, 3 Bathrooms
Size: 1,500 sqft
Lot: 5,650 sqft
(50.00 ft X 113.00 ft)
MLS #: E12246357
Property Data
Taxes: $3,351.30 (2024)
Parking: 4 Attached
Virtual Tour
Detached in West Hill, Toronto, brought to you by Loree Meneguzzi
Welcome to 46 Budworth Drive! This beautifully renovated 3+1 bedroom, 3-bathroom backsplit is nestled in the heart of the sought-after West Hill community. Sitting on a generous 50 ft lot with a spacious double car garage, this home offers both style and function for the family. Step inside to an open-concept main floor featuring a bright living and dining area, an updated eat-in kitchen, and a cozy family room with a fireplace and walkout to the backyard. The home boasts elegant, upgraded laminate flooring throughout and ample storage in the garage. Enjoy a large, private backyard! Perfect for summer gatherings and entertaining. The fully finished basement includes a second kitchen, separate entrance, and an additional bedroom, ideal for an in-law suite or rental income potential. Conveniently located near top-rated schools, parks, restaurants, grocery stores, shopping, public transit, and just minutes from the scenic Grey Abbey Park along the lake. Don't miss your chance to call this move-in-ready gem your next home!
Listed by CENTURY 21 LEADING EDGE REALTY INC..
 Brought to you by your friendly REALTORS® through the MLS® System, courtesy of Brixwork for your convenience.
Brought to you by your friendly REALTORS® through the MLS® System, courtesy of Brixwork for your convenience.
Disclaimer: This representation is based in whole or in part on data generated by the Brampton Real Estate Board, Durham Region Association of REALTORS®, Mississauga Real Estate Board, The Oakville, Milton and District Real Estate Board and the Toronto Real Estate Board which assumes no responsibility for its accuracy.
Want To Know More?
Contact Loree now to learn more about this listing, or arrange a showing.
specifications
| type: | Detached |
| style: | Backsplit 4 |
| taxes: | $3,351.30 (2024) |
| bedrooms: | 3 |
| bathrooms: | 3 |
| frontage: | 50.00 ft |
| lot: | 5,650 sqft |
| sqft: | 1,500 sqft |
| parking: | 4 Attached |
