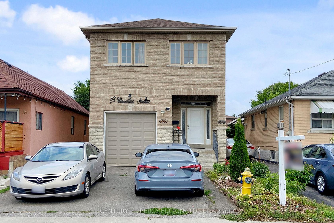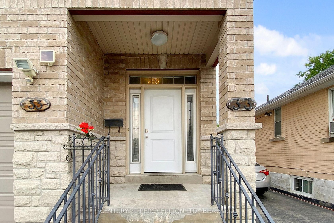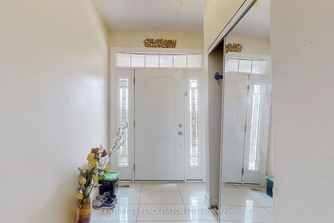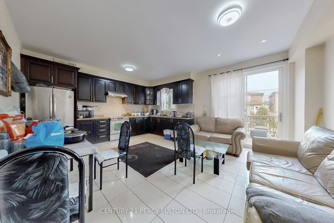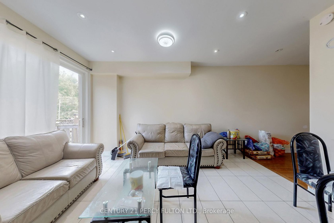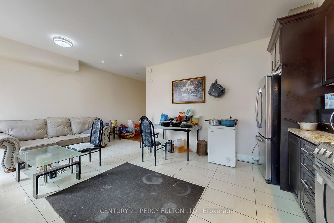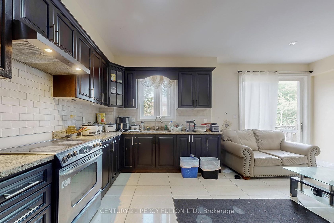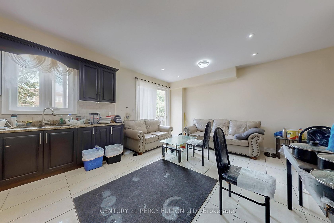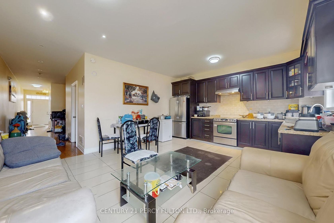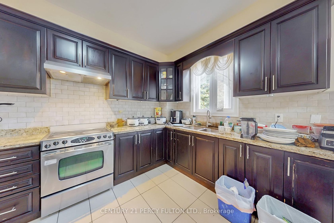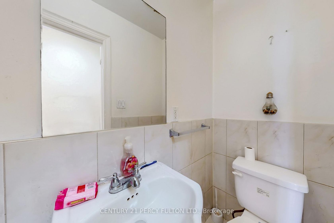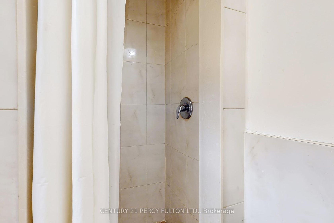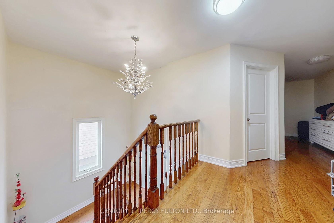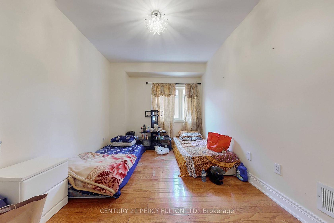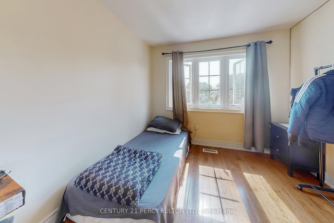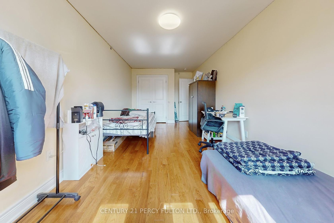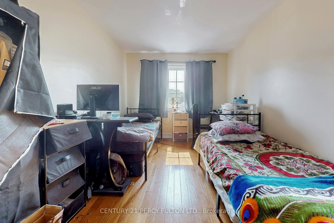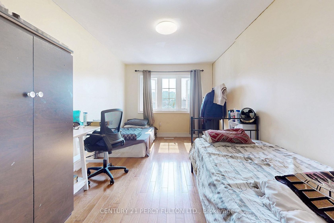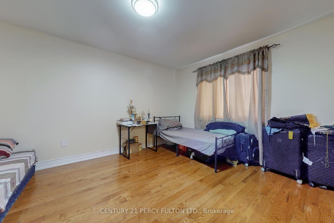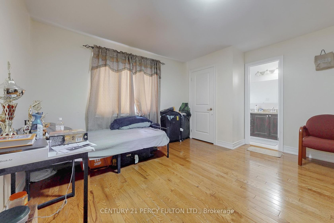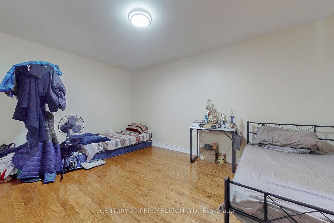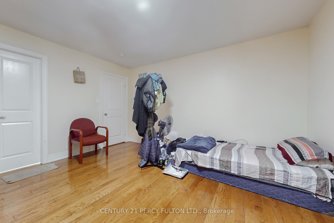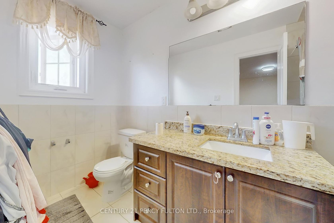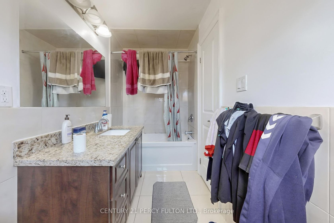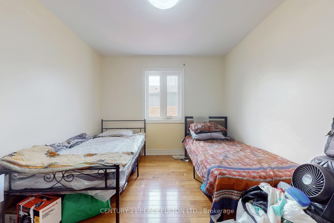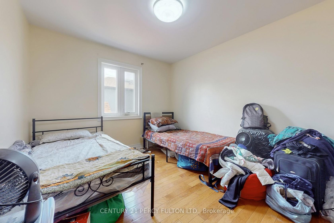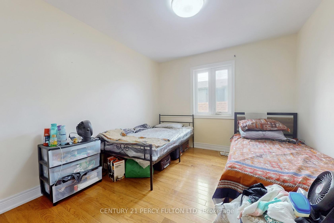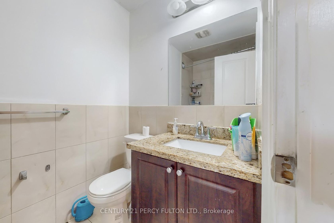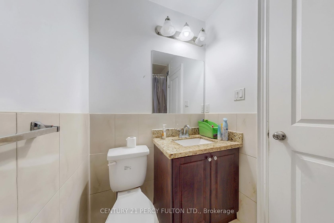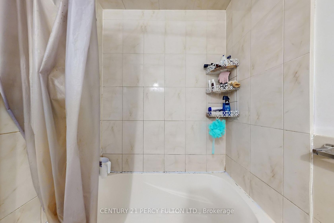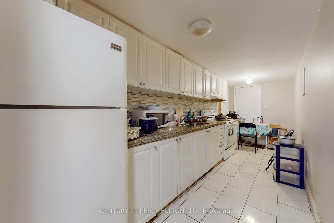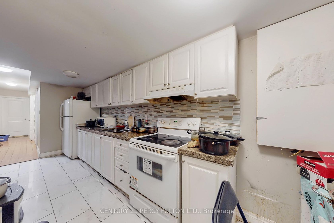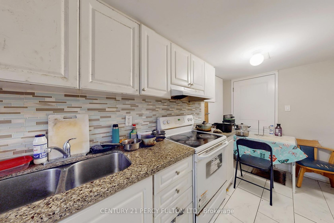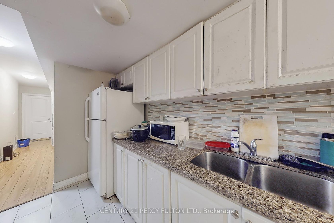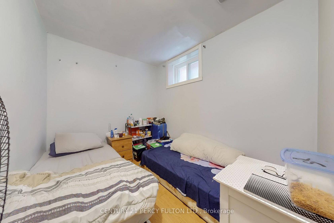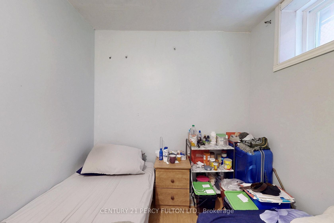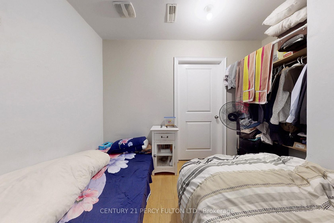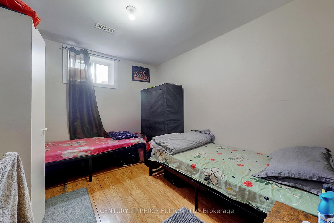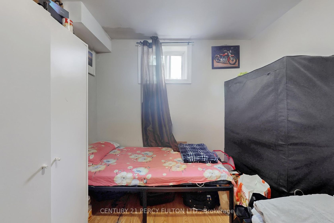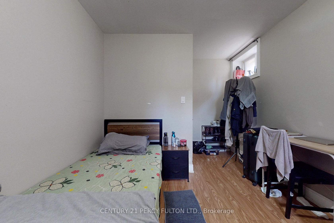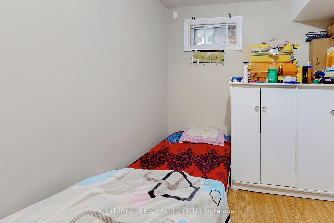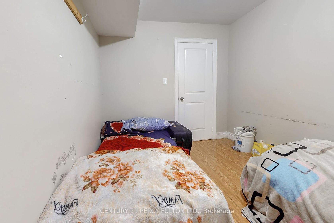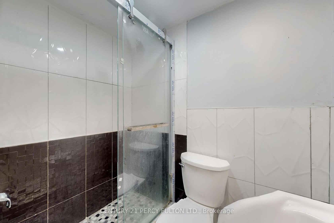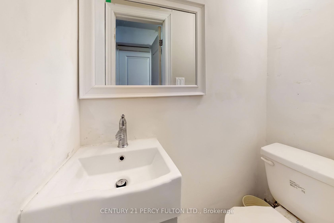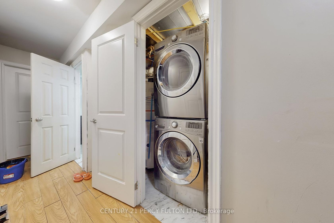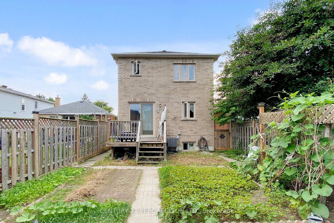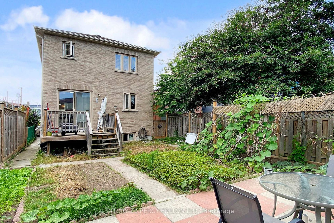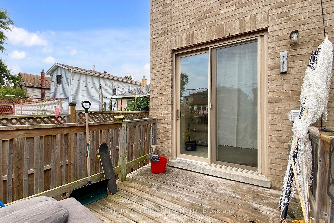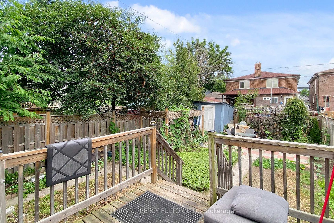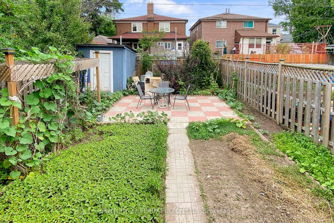33 Wanstead Avenue, Oakridge, Toronto (E12292451)
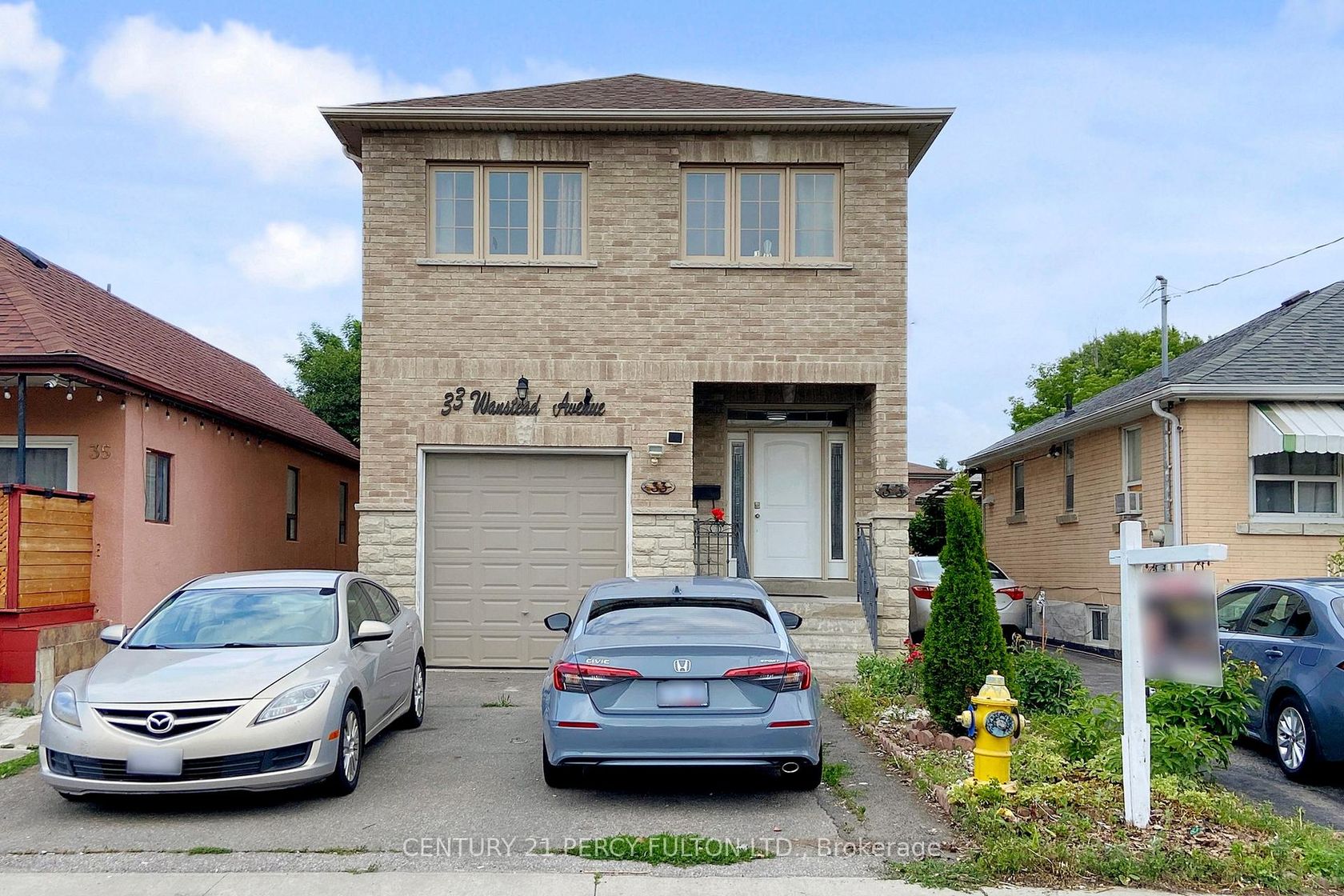
$1,349,000
33 Wanstead Avenue
Oakridge
Toronto
basic info
4 Bedrooms, 5 Bathrooms
Size: 2,000 sqft
Lot: 3,416 sqft
(28.00 ft X 122.00 ft)
MLS #: E12292451
Property Data
Taxes: $5,942.21 (2025)
Parking: 3 Attached
Virtual Tour
Detached in Oakridge, Toronto, brought to you by Loree Meneguzzi
Fantastic Location! This Gorgeous Solidly Built 2 Story Classic Custom Home Offers 4 + 3 Bedrooms with 5 Washrooms, Spacious Living with 4 Large Bedrooms on the 2nd Floor, and a Bright, Open-Concept Layout. The Main Floor Features a Stunning Chefs Kitchen with Granite Countertops and Gleaming Tile Floors into a Spacious Living Area with Quality Finishes Perfect for Family Living and Entertaining. The Primary Bedroom Includes an En-Suite Bath and Large Closet. Additional 3 Well-Sized Bedrooms Provide Ample Space for the Whole Family. The Nicely Finished Basement Includes 3 Bedrooms and 2 Washrooms with a Separate Entrance, Ideal for Potential Rental Income to Help Support Your Mortgage. Conveniently Located Very Close to Victoria Park Subway, TTC, Schools, Community Center, Mosque, Shopping Plaza, Doctors Offices, Grocery Stores, Park & More!
Listed by CENTURY 21 PERCY FULTON LTD..
 Brought to you by your friendly REALTORS® through the MLS® System, courtesy of Brixwork for your convenience.
Brought to you by your friendly REALTORS® through the MLS® System, courtesy of Brixwork for your convenience.
Disclaimer: This representation is based in whole or in part on data generated by the Brampton Real Estate Board, Durham Region Association of REALTORS®, Mississauga Real Estate Board, The Oakville, Milton and District Real Estate Board and the Toronto Real Estate Board which assumes no responsibility for its accuracy.
Want To Know More?
Contact Loree now to learn more about this listing, or arrange a showing.
specifications
| type: | Detached |
| style: | 2-Storey |
| taxes: | $5,942.21 (2025) |
| bedrooms: | 4 |
| bathrooms: | 5 |
| frontage: | 28.00 ft |
| lot: | 3,416 sqft |
| sqft: | 2,000 sqft |
| parking: | 3 Attached |
