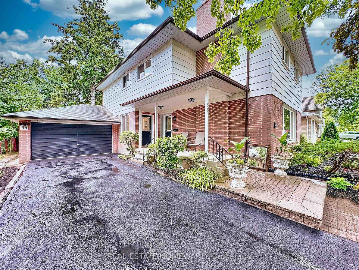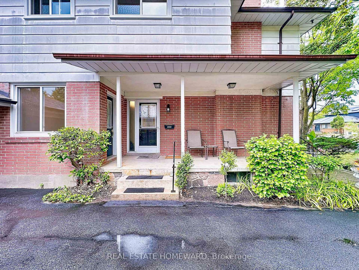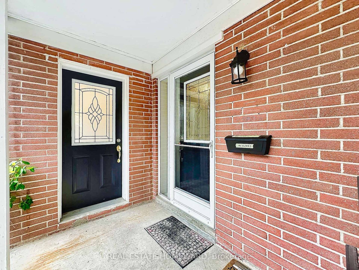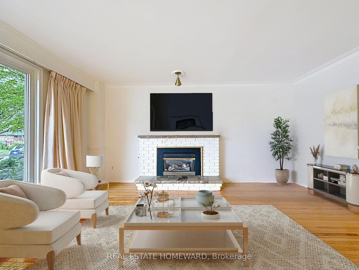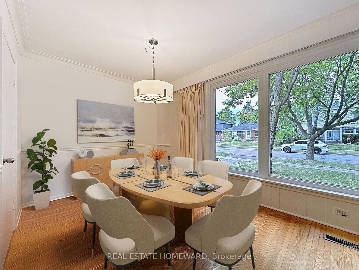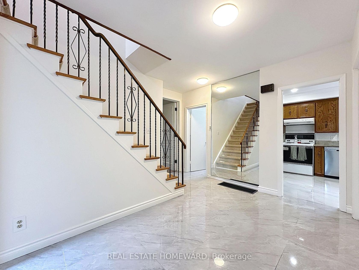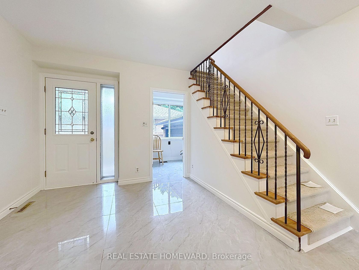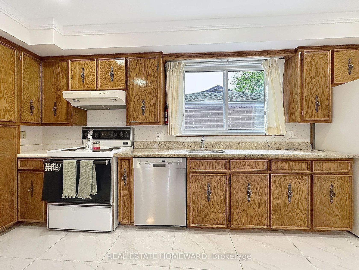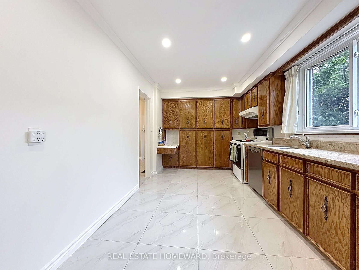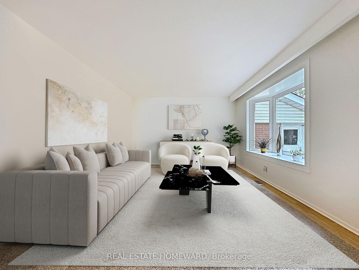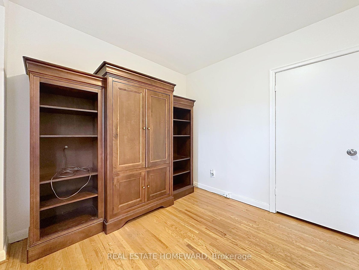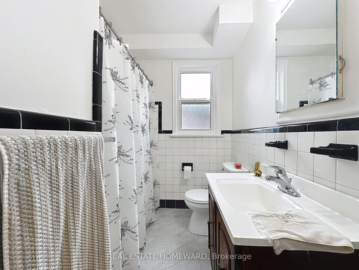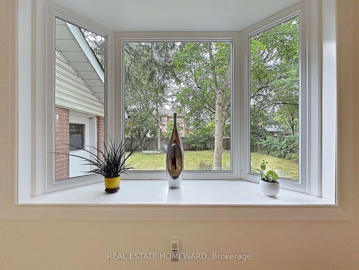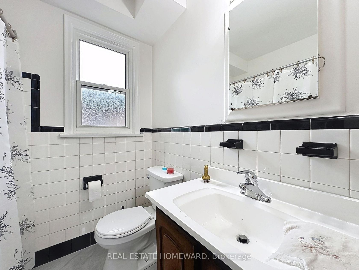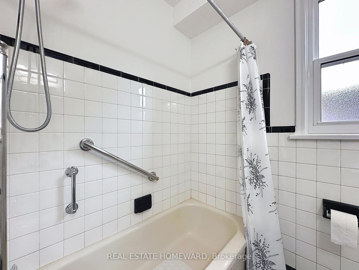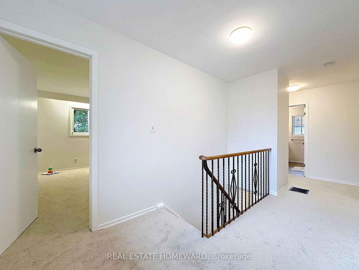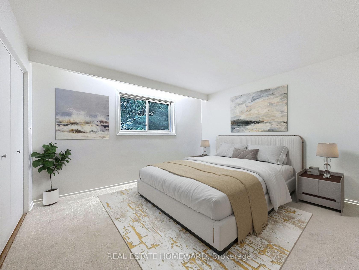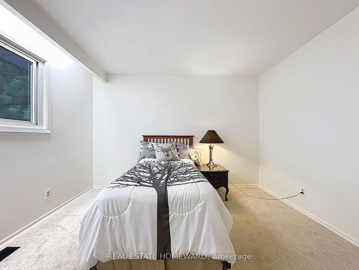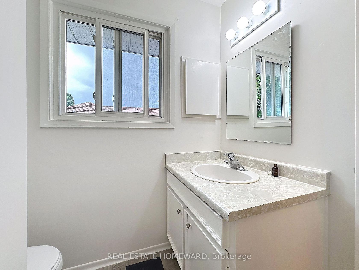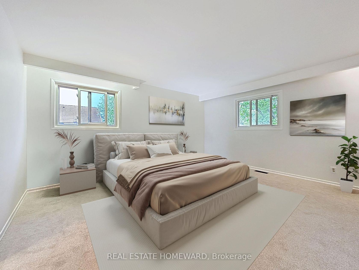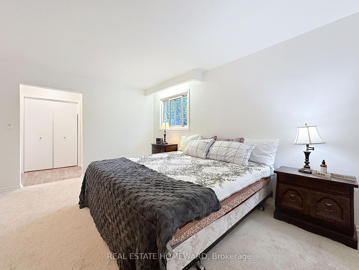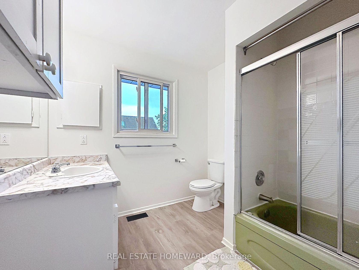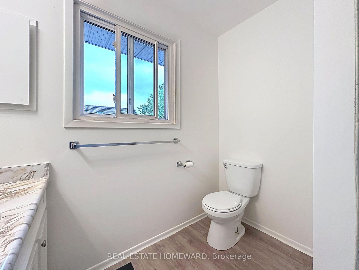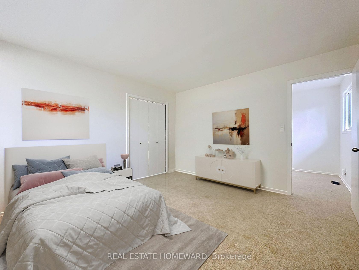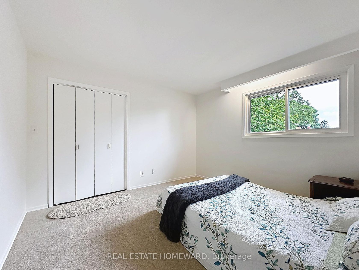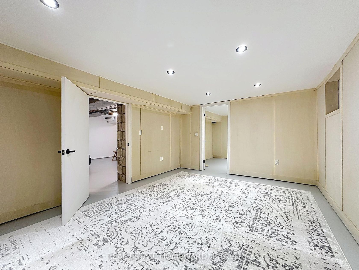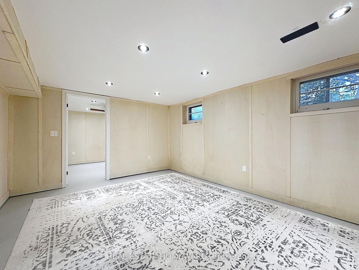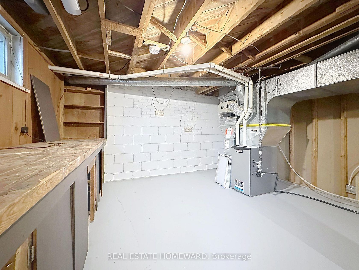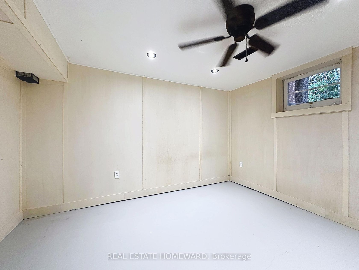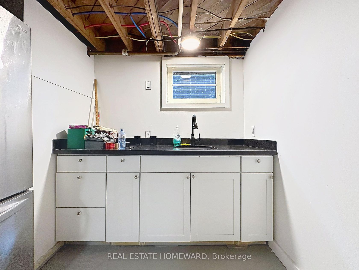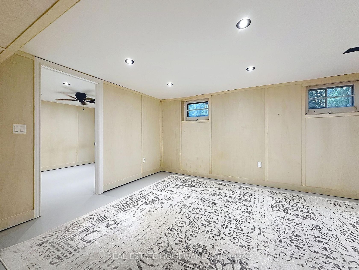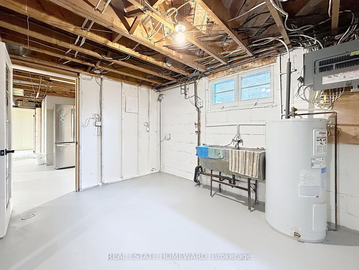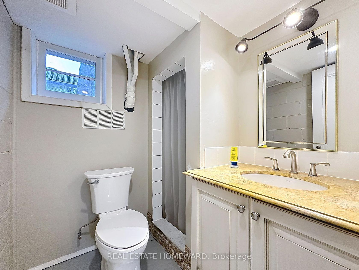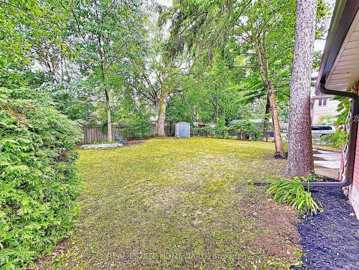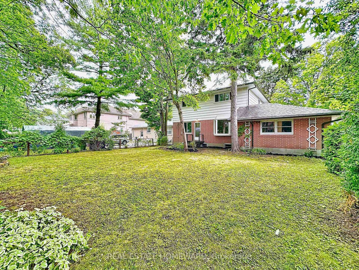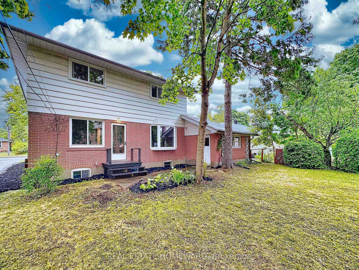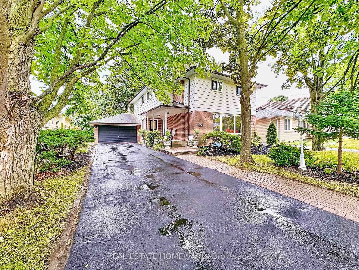55 Emmeline Crescent, Malvern West, Toronto (E12293065)
$1,330,000
55 Emmeline Crescent
Malvern West
Toronto
basic info
4 Bedrooms, 4 Bathrooms
Size: 2,000 sqft
Lot: 7,616 sqft
(56.00 ft X 136.00 ft)
MLS #: E12293065
Property Data
Built: 5199
Taxes: $6,734 (2025)
Parking: 6 Attached
Detached in Malvern West, Toronto, brought to you by Loree Meneguzzi
Spacious & Versatile Detached, 2-Storey for Multi-Generational Living! Welcome to this Bright & Spacious 4+1 bedroom, 4 bathroom, detached home in the heart of Agincourt, designed for family comfort & entertaining! Featuring an attached double garage. A basement with a separate entrance, includes kitchen and full bathroom ideal for extended family or potential rental income. A Main floor functional kitchen with plenty of cupboards, opening to dining area and living area with panoramic views of the front yard. This home is perfect for hosting gatherings and everyday living. The rear family room overlooking the majestic maple in the backyard has a walk-out onto the deck. A cool room provides extra storage, perfect for preserving groceries or a future wine cellar. Plenty of windows, closet and storage space throughout. Garage is 16' wide on inside. Large lot (56X136) offers potential for garden suite. Situated on a low traffic crescent. Within the catchment area of the highly ranked and rated Agincourt Collegiate Institute. Prime Location! Just minutes to Scarborough Town Centre, Agincourt Mall, Tam OShanter Golf Course, Agincourt Go Station, Agincourt Library (Technology Hub), bicycle routes & lanes, and convenient transit access for an easy commute to downtown.This home was purchased new, from the builder by a young couple. They raised their family and entertained their grandchildren. This house has seen a lot of family love and laughter. Now it is ready for a new chapter.
Listed by REAL ESTATE HOMEWARD.
 Brought to you by your friendly REALTORS® through the MLS® System, courtesy of Brixwork for your convenience.
Brought to you by your friendly REALTORS® through the MLS® System, courtesy of Brixwork for your convenience.
Disclaimer: This representation is based in whole or in part on data generated by the Brampton Real Estate Board, Durham Region Association of REALTORS®, Mississauga Real Estate Board, The Oakville, Milton and District Real Estate Board and the Toronto Real Estate Board which assumes no responsibility for its accuracy.
Want To Know More?
Contact Loree now to learn more about this listing, or arrange a showing.
specifications
| type: | Detached |
| style: | 2-Storey |
| taxes: | $6,734 (2025) |
| bedrooms: | 4 |
| bathrooms: | 4 |
| frontage: | 56.00 ft |
| lot: | 7,616 sqft |
| sqft: | 2,000 sqft |
| parking: | 6 Attached |
