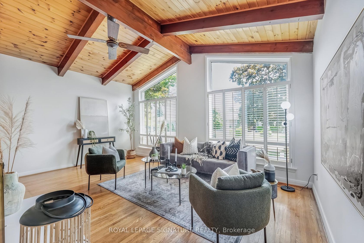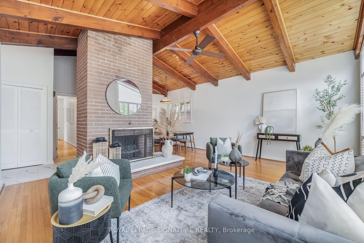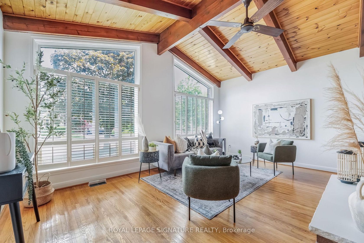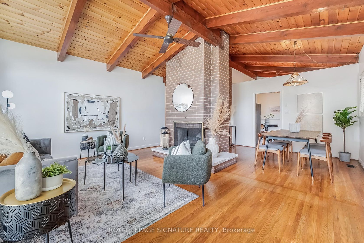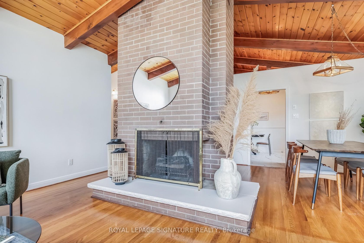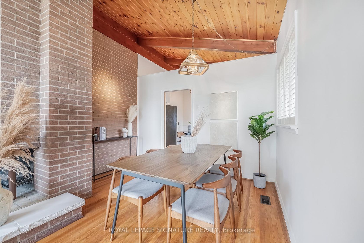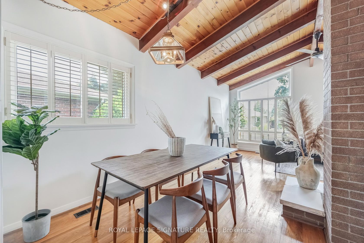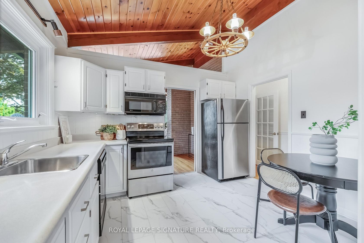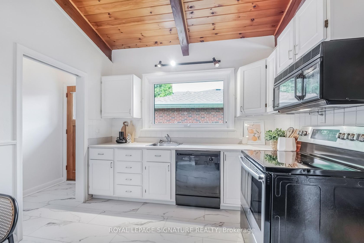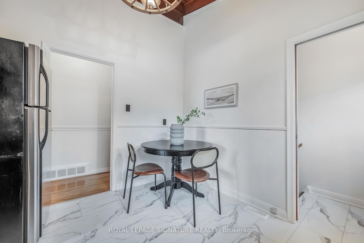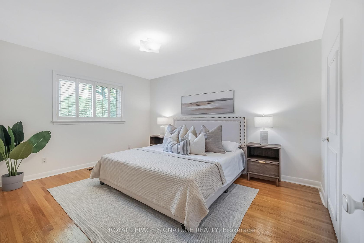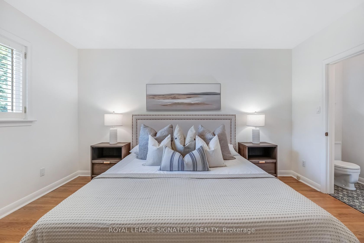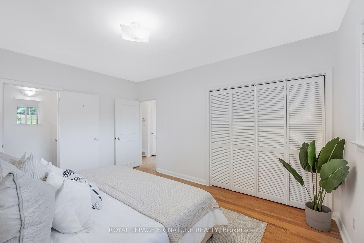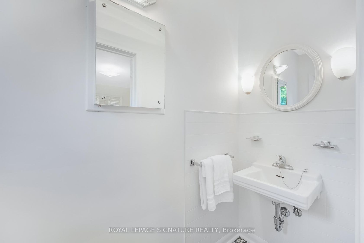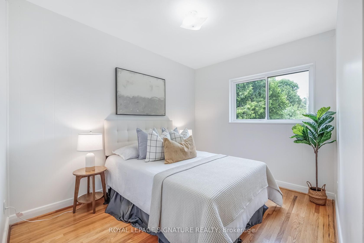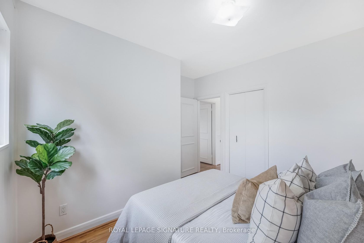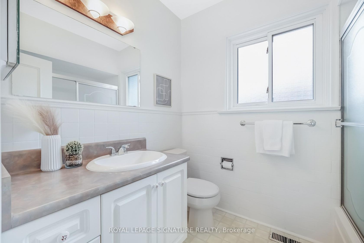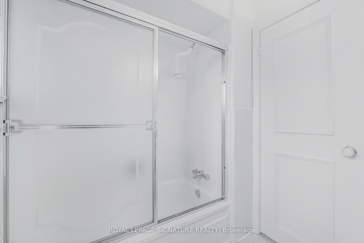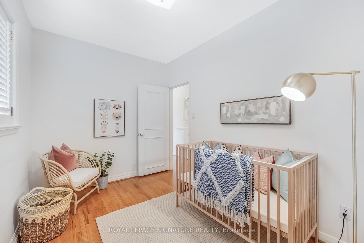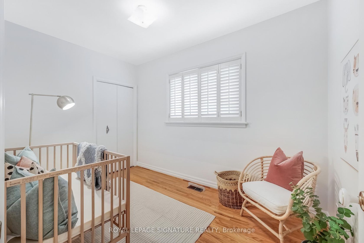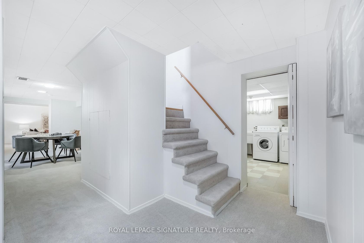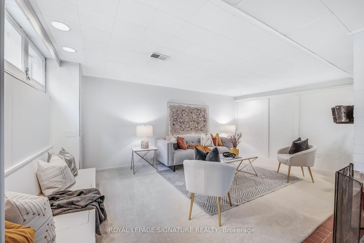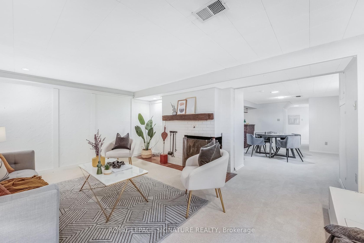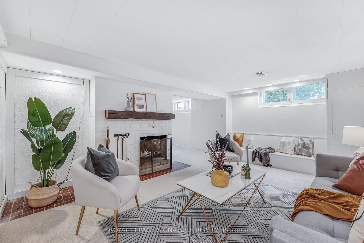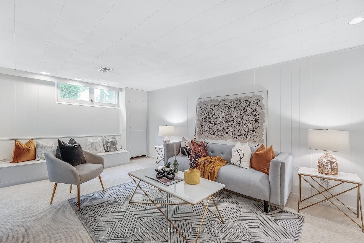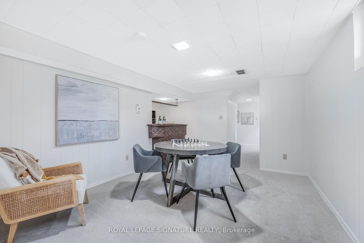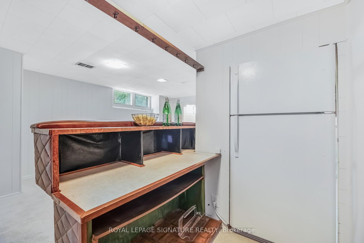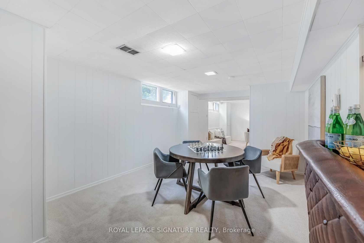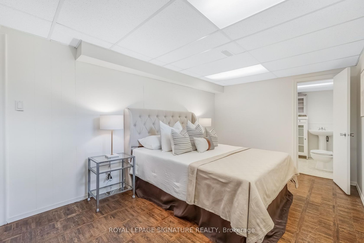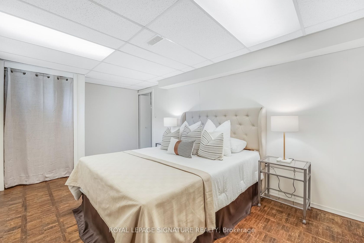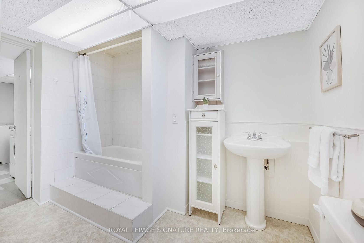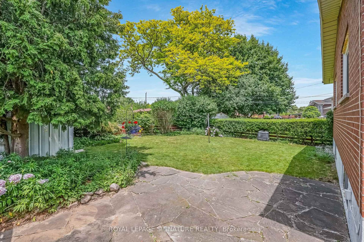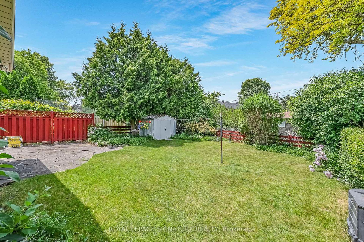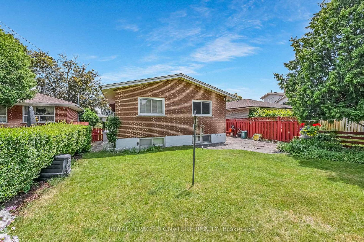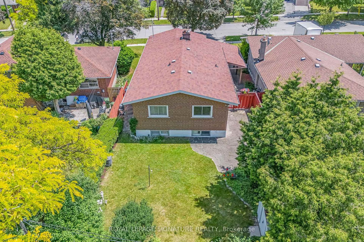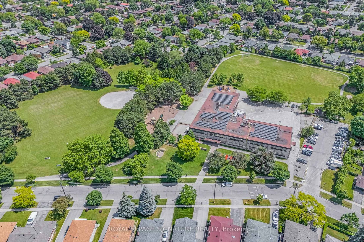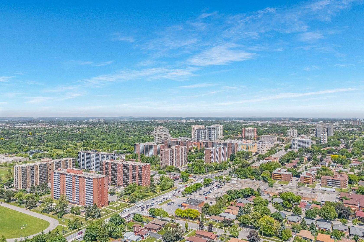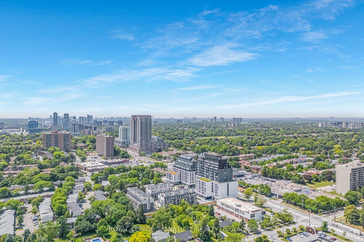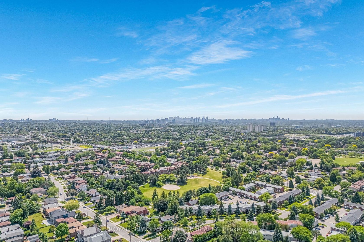6 Lynn Gate Crescent, Sullivan, Toronto (E12293776)

$1,058,800
6 Lynn Gate Crescent
Sullivan
Toronto
basic info
3 Bedrooms, 3 Bathrooms
Size: 1,100 sqft
Lot: 5,160 sqft
(43.00 ft X 120.00 ft)
MLS #: E12293776
Property Data
Taxes: $5,218.28 (2025)
Parking: 3 Carport
Virtual Tour
Detached in Sullivan, Toronto, brought to you by Loree Meneguzzi
Open the gate to your next chapter at Lynn Gate! This well maintained 3+1 bedroom, 3 bathroom home provides space, functionality, and comfort on a quiet family friendly street. The bright living room with large picture windows and a wood burning fireplace offers a great place to relax and unwind, and is conveniently open to the dining room. The lofted ceiling makes the home feel inviting and airy. Each of the three main floor bedrooms offer ample space and natural light, including a large primary suite with its own private two-piece ensuite and easily fits a King-sized bed. Downstairs you'll find an amazing, finished basement with a large bedroom, bathroom, two living spaces, and lots of additional storage. The space is ideal for a home office space, a gym, a guest suite, or cozy family room. The separate side entrance makes it perfect for multi-generational living, guests or even a potential basement apartment. Enjoy outdoor living in the backyard, complete with room to garden, relax, or play. This home is conveniently located close to the TTC/Subway, Hwy 401/404/DVP, Fairview Mall, many restaurants and Costco. Its just a short walk to Lynn Gate Park and school. Don't miss out on this rare opportunity to own a great home owned by the same family for over 40 years!
Listed by ROYAL LEPAGE SIGNATURE REALTY.
 Brought to you by your friendly REALTORS® through the MLS® System, courtesy of Brixwork for your convenience.
Brought to you by your friendly REALTORS® through the MLS® System, courtesy of Brixwork for your convenience.
Disclaimer: This representation is based in whole or in part on data generated by the Brampton Real Estate Board, Durham Region Association of REALTORS®, Mississauga Real Estate Board, The Oakville, Milton and District Real Estate Board and the Toronto Real Estate Board which assumes no responsibility for its accuracy.
Want To Know More?
Contact Loree now to learn more about this listing, or arrange a showing.
specifications
| type: | Detached |
| style: | Bungalow |
| taxes: | $5,218.28 (2025) |
| bedrooms: | 3 |
| bathrooms: | 3 |
| frontage: | 43.00 ft |
| lot: | 5,160 sqft |
| sqft: | 1,100 sqft |
| parking: | 3 Carport |

