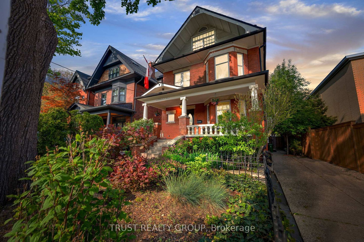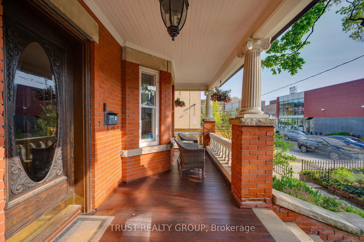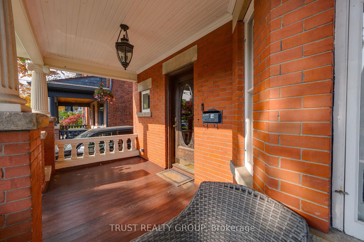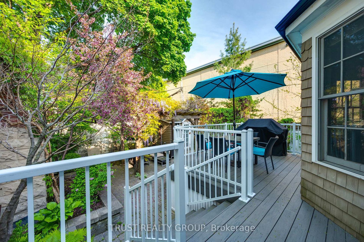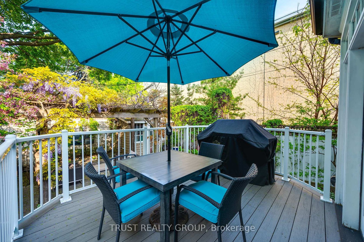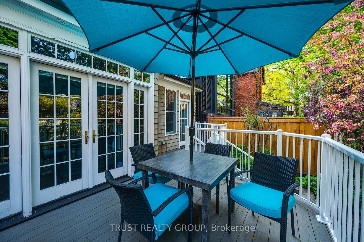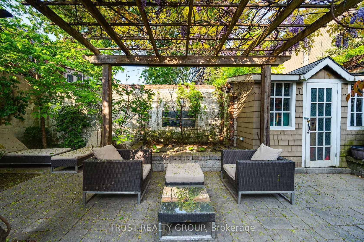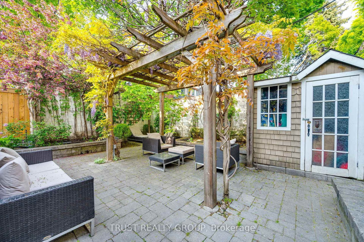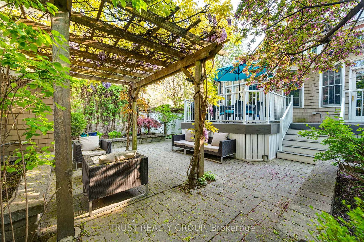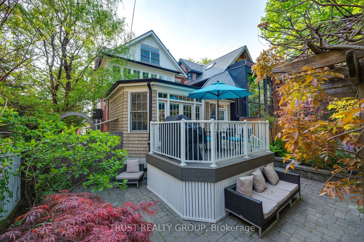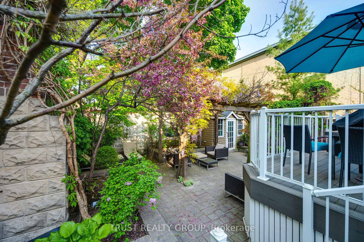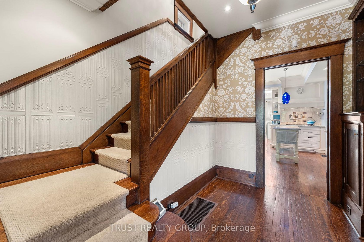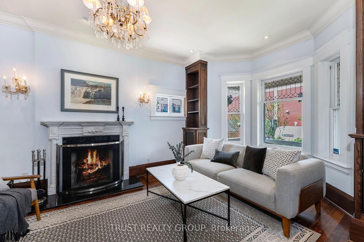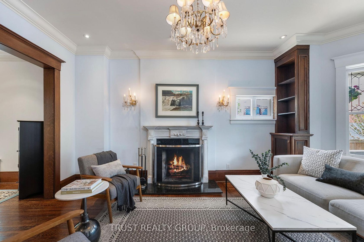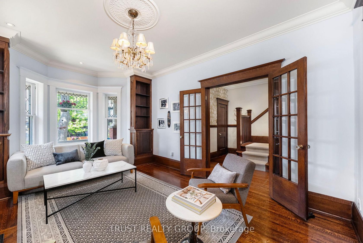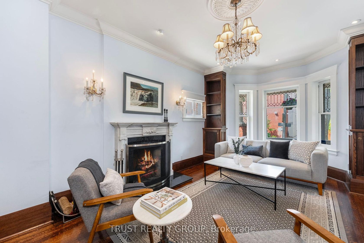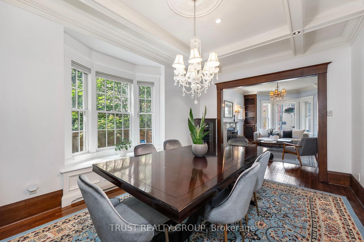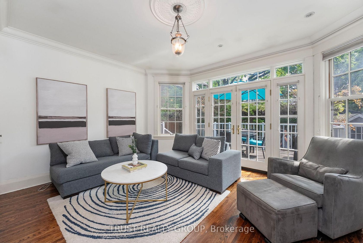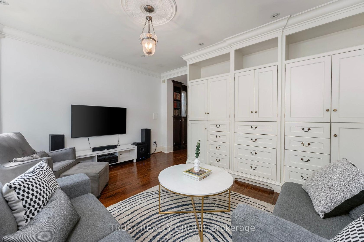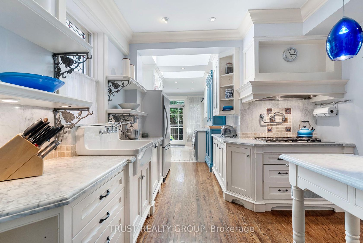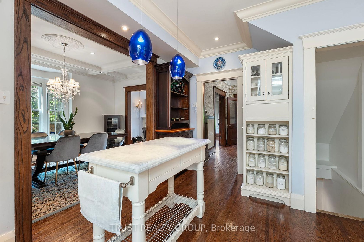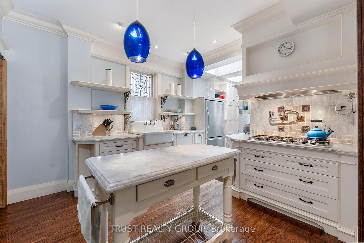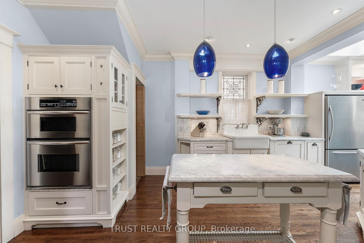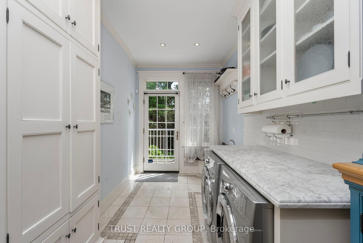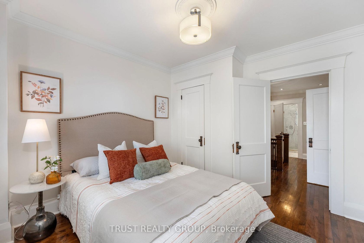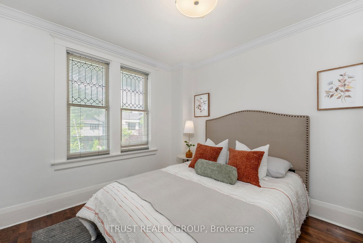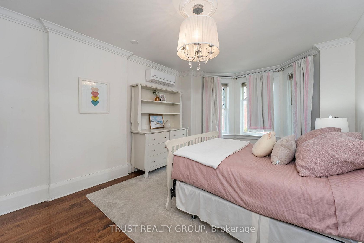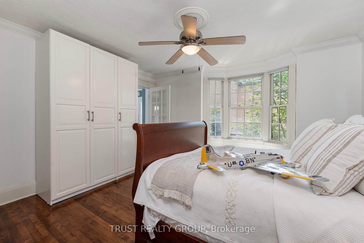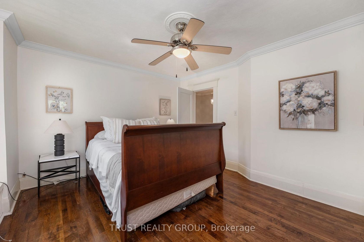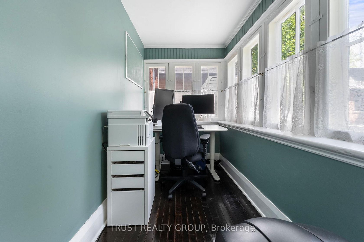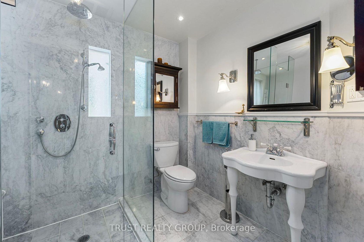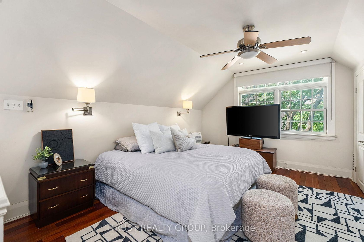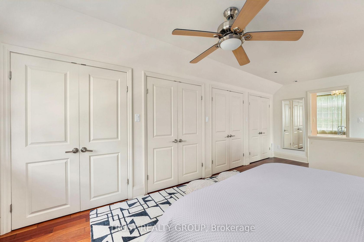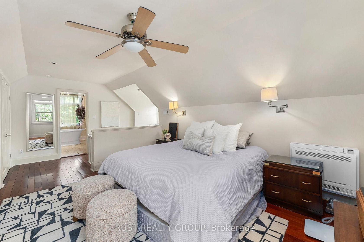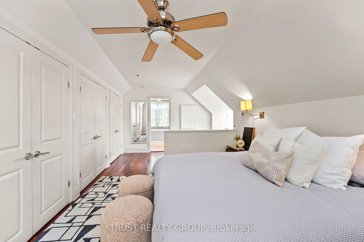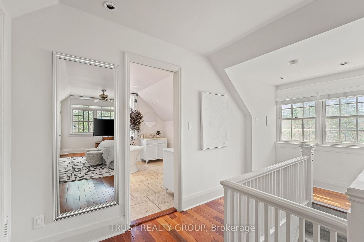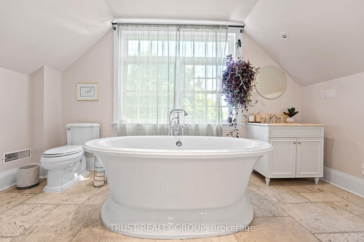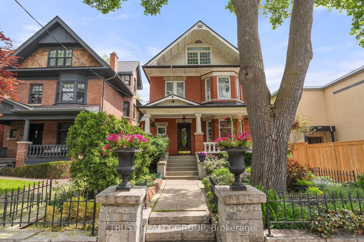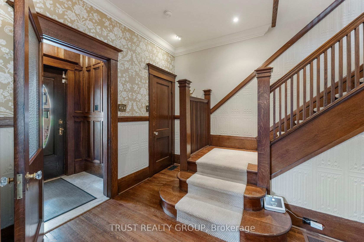5 Ellerbeck Street, Danforth, Toronto (E12299517)
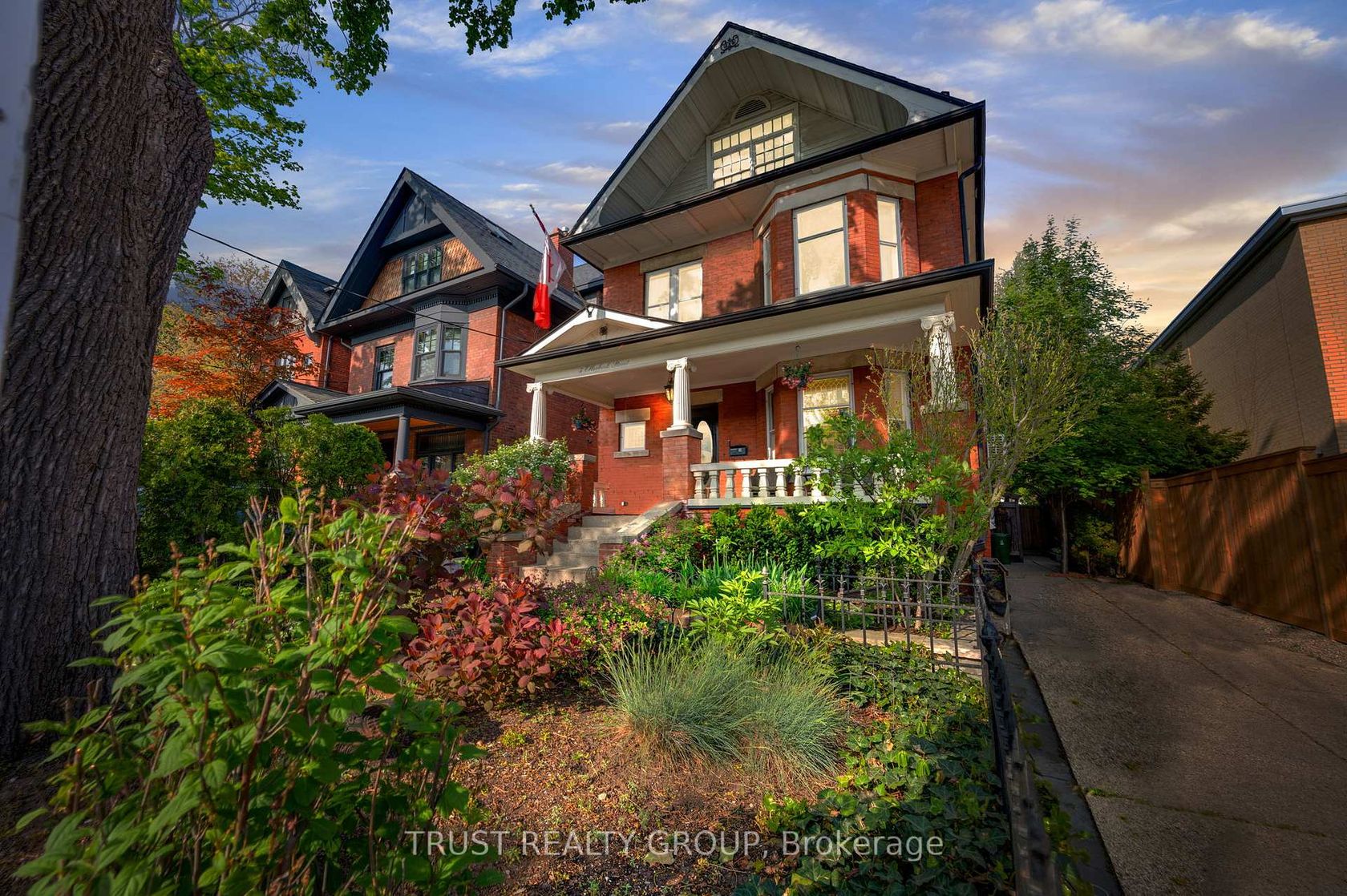
$2,749,000
5 Ellerbeck Street
Danforth
Toronto
basic info
4 Bedrooms, 4 Bathrooms
Size: 2,500 sqft
Lot: 3,725 sqft
(35.00 ft X 106.42 ft)
MLS #: E12299517
Property Data
Taxes: $13,995.96 (2025)
Parking: 3 Parking(s)
Virtual Tour
Detached in Danforth, Toronto, brought to you by Loree Meneguzzi
Your New Home Is Here! Offers Anytime on this Beautiful Detached 3 Story, 4+1 Bedroom, 4 Bathroom With Private 3 Car Parking Home Is Located In The Sought After Playter Estates And Jackman Public School Pocket. The Home Offers Over 2,700 sq ft Of Living Space, Privately Fenced, Low Maintenance Landscaped Back Yard, In-Law Suite With Separate Entrance, Large Primary Bedroom, With Large 5Piece En-suite. Classy Formal Dining Room, The Oversized Family Room With Access To The Deck And A Cozy Living Room With Fireplace Provides Easy Flow Around The Main Floor And Is Ready For Their Next Owners. The Open Concept Kitchen With High Ceilings, Multiple Skylights And Walk Out To Deck Provides Convenience And An Entertainers Dream. Walking Distance To The Danforth, Trendy Shop, Restaurants And The Danforth Music Hall Makes Decisions On Where To Go Hard, But Also Exciting. Whether You Are A Family With Young Children, Looking To Offset Costs With The In-Law Suite Or Maybe Have an Older Parent or Family Member Live With You, Then This Is The Place For You To Come Home To.
Listed by TRUST REALTY GROUP.
 Brought to you by your friendly REALTORS® through the MLS® System, courtesy of Brixwork for your convenience.
Brought to you by your friendly REALTORS® through the MLS® System, courtesy of Brixwork for your convenience.
Disclaimer: This representation is based in whole or in part on data generated by the Brampton Real Estate Board, Durham Region Association of REALTORS®, Mississauga Real Estate Board, The Oakville, Milton and District Real Estate Board and the Toronto Real Estate Board which assumes no responsibility for its accuracy.
Want To Know More?
Contact Loree now to learn more about this listing, or arrange a showing.
specifications
| type: | Detached |
| style: | 3-Storey |
| taxes: | $13,995.96 (2025) |
| bedrooms: | 4 |
| bathrooms: | 4 |
| frontage: | 35.00 ft |
| lot: | 3,725 sqft |
| sqft: | 2,500 sqft |
| parking: | 3 Parking(s) |
