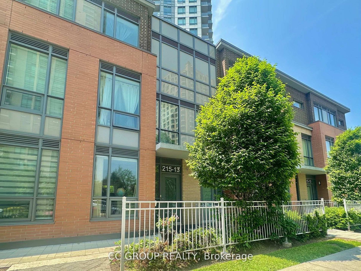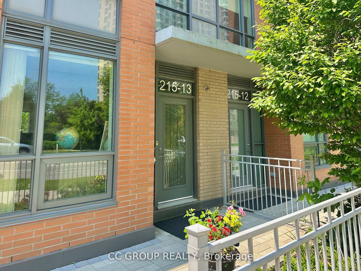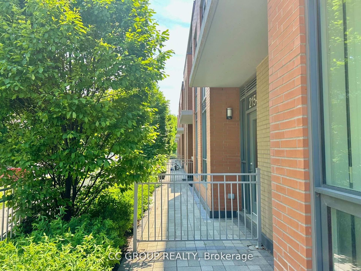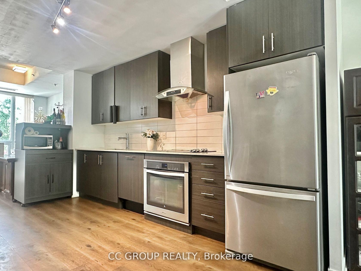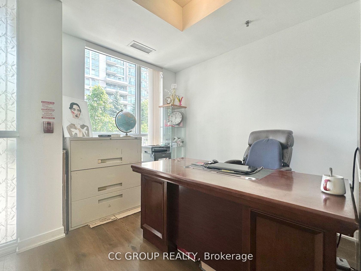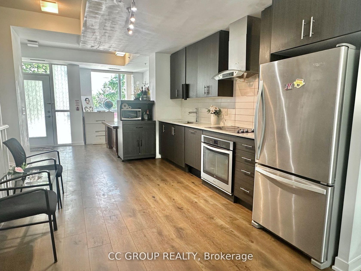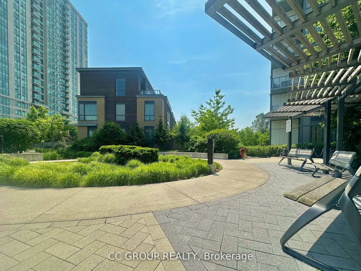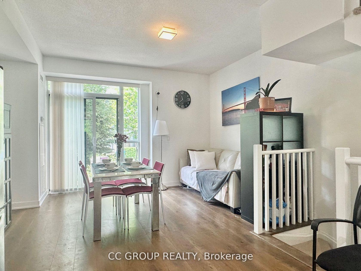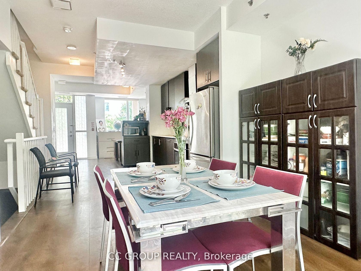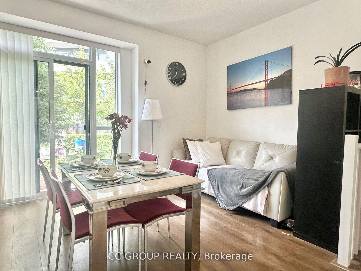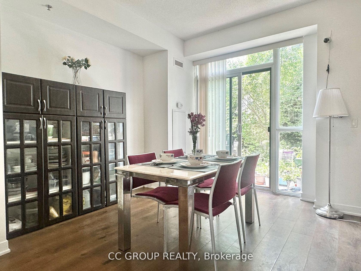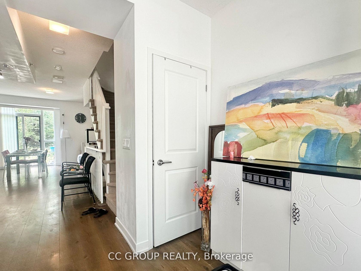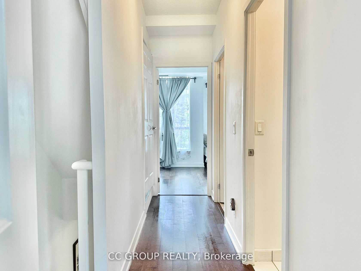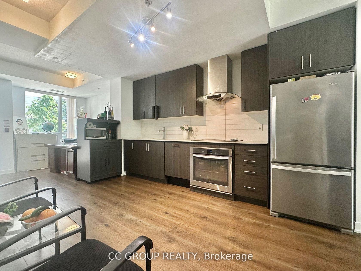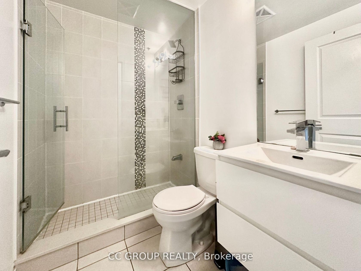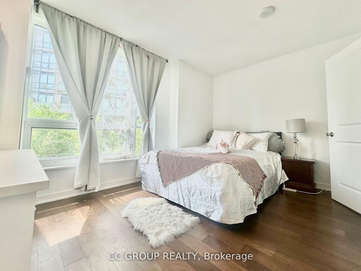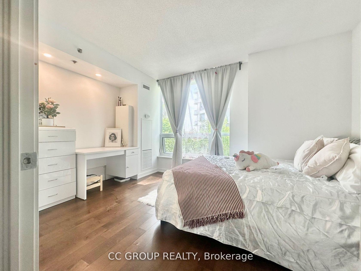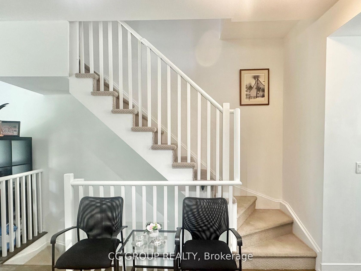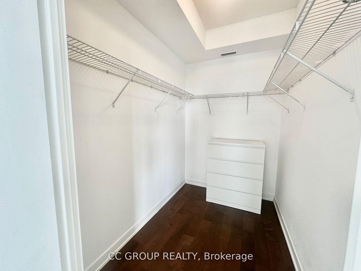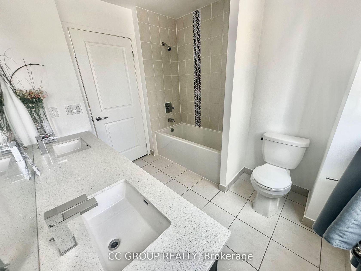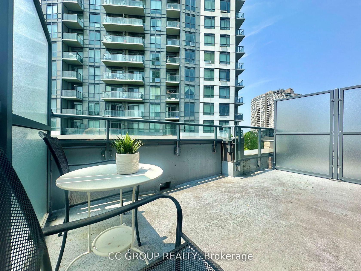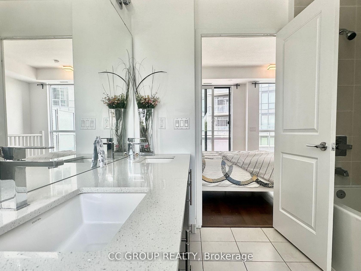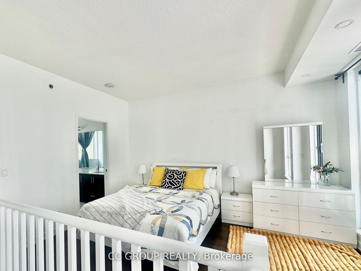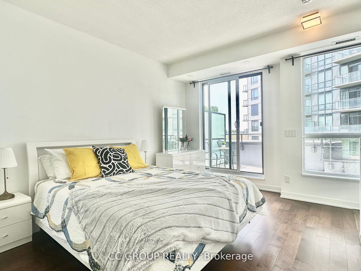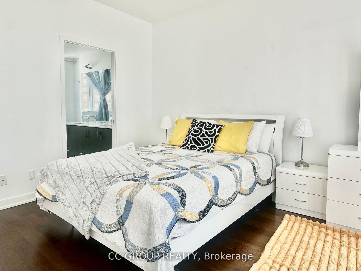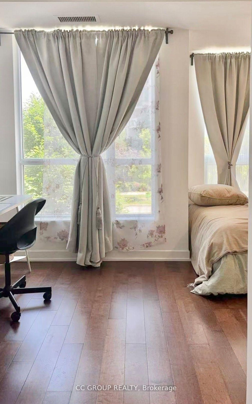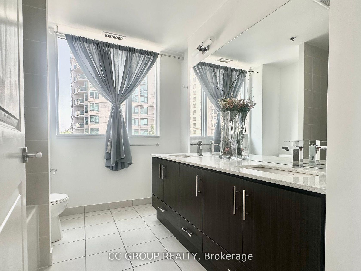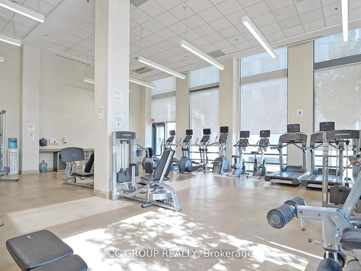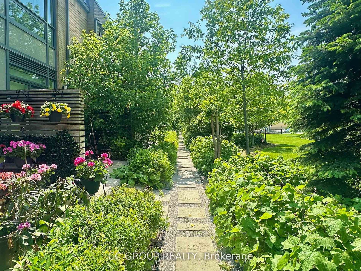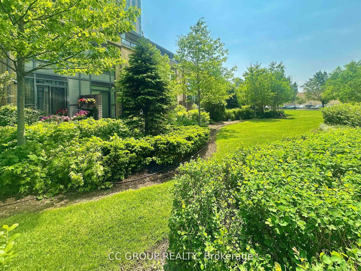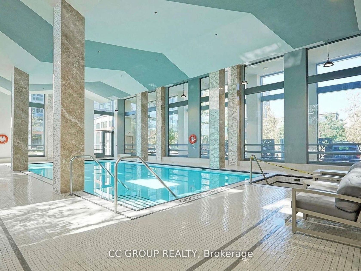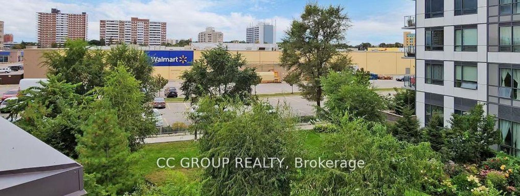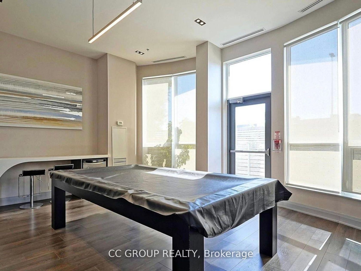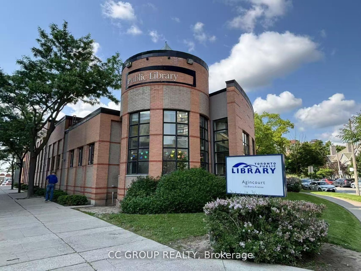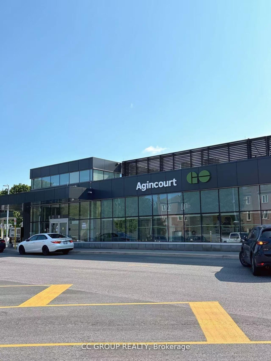Th13 - 215 Bonis Avenue, Sullivan, Toronto (E12301659)
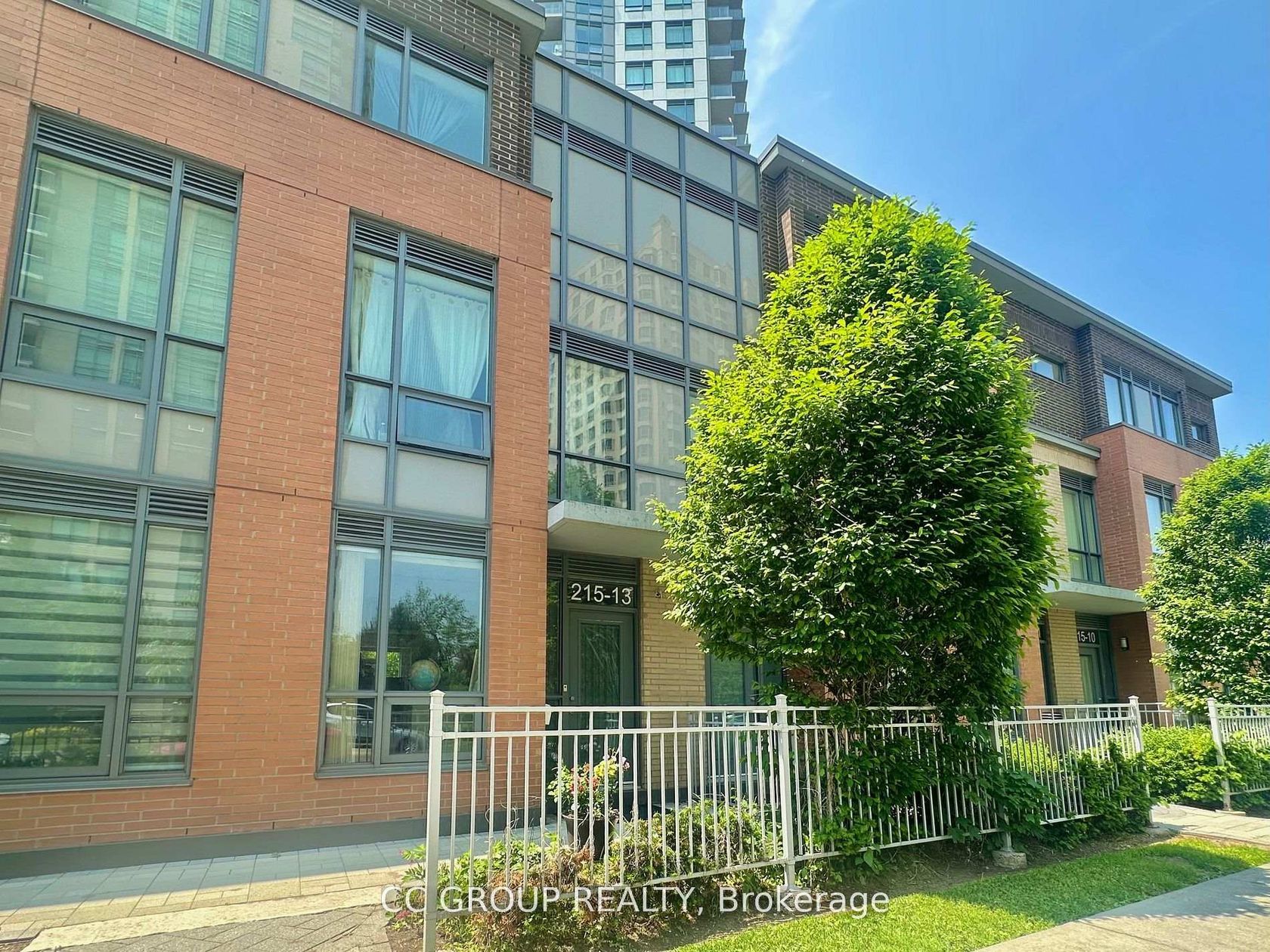
$750,000
Th13 - 215 Bonis Avenue
Sullivan
Toronto
basic info
3 Bedrooms, 2 Bathrooms
Size: 1,400 sqft
MLS #: E12301659
Property Data
Built:
Taxes: $4,328.46 (2025)
Levels: 1
Townhouse in Sullivan, Toronto, brought to you by Loree Meneguzzi
Modern 3 Bed Townhome in Prime Agincourt Location!Welcome to this bright and spacious townhome with nearly 1600 sq ft of living space and a southwest-facing backyard. Freshly painted with smooth 9 ceilings and hardwood floors throughout.Features a stylish open-concept kitchen with quartz countertops, stainless steel appliances, and a sunny breakfast area overlooking the patio. Combined living/dining room with walkout to garden.Upstairs includes convenient second-floor laundry and a spacious primary bedroom with a 4-piece ensuite, walk-in closet, and private rooftop terrace.Basement offers a large private storage room with direct access to underground parkingthe first spot right by the door!Enjoy condo-style amenities including pool, gym, and party room no snow shoveling or lawn care needed.Walking Distance to plaza ,Walmart ,..Supermarket .parks .Banks . Library, school .stepts to Ttc, Go Station . clos to HWY 401Extras:Inclusions: S/S Fridge, Rangehood, Stove, B/I Oven, B/I Dishwasher, Washer/Dryer & All Elfs.
Listed by CC GROUP REALTY.
 Brought to you by your friendly REALTORS® through the MLS® System, courtesy of Brixwork for your convenience.
Brought to you by your friendly REALTORS® through the MLS® System, courtesy of Brixwork for your convenience.
Disclaimer: This representation is based in whole or in part on data generated by the Brampton Real Estate Board, Durham Region Association of REALTORS®, Mississauga Real Estate Board, The Oakville, Milton and District Real Estate Board and the Toronto Real Estate Board which assumes no responsibility for its accuracy.
Want To Know More?
Contact Loree now to learn more about this listing, or arrange a showing.
specifications
| type: | Townhouse |
| building: | 215 Bonis Avenue, Toronto |
| style: | 3-Storey |
| taxes: | $4,328.46 (2025) |
| maintenance: | $787.22 |
| bedrooms: | 3 |
| bathrooms: | 2 |
| levels: | 1 storeys |
| sqft: | 1,400 sqft |
| parking: | 1 Underground |
