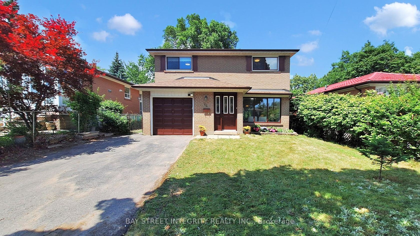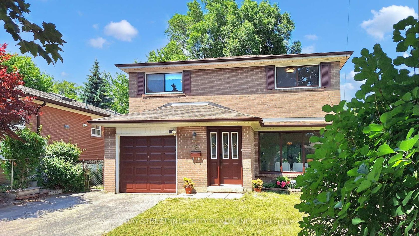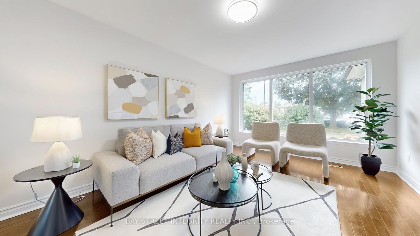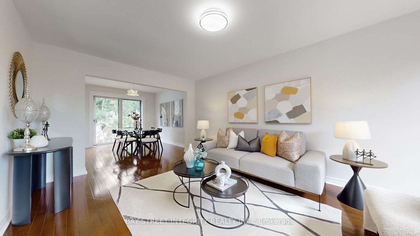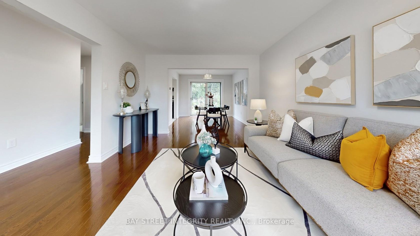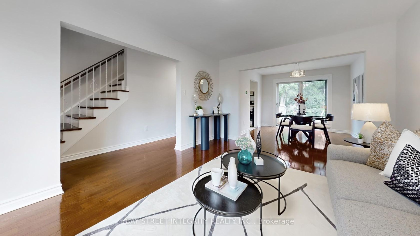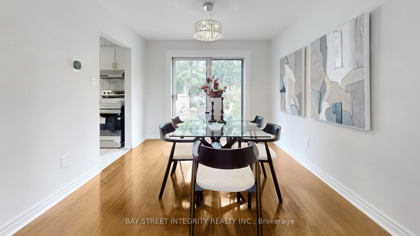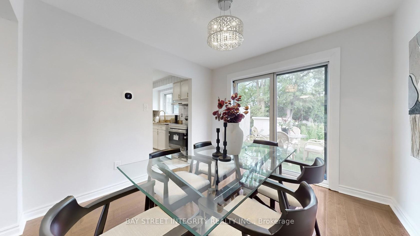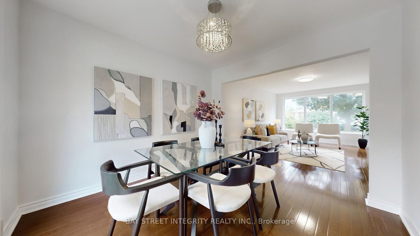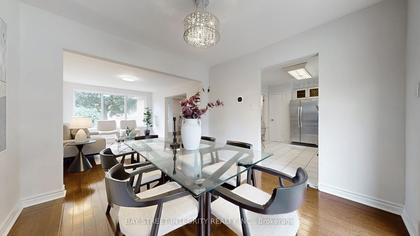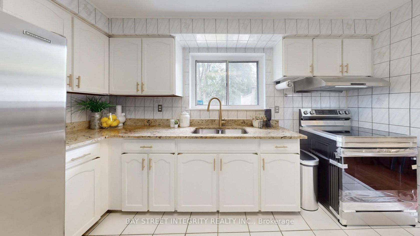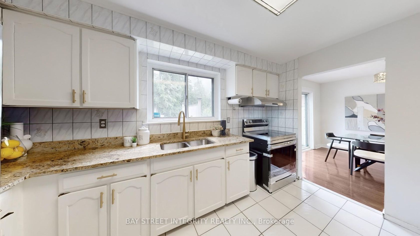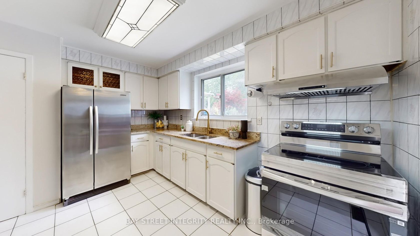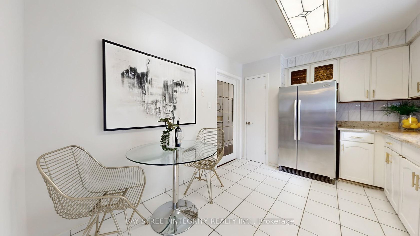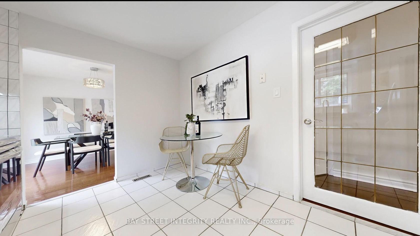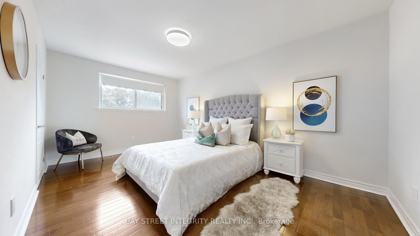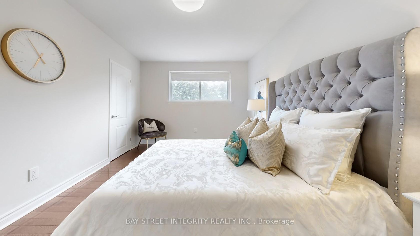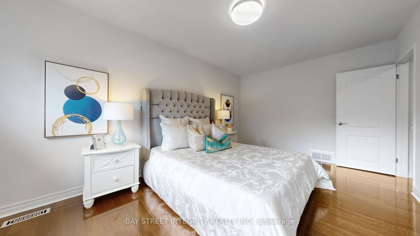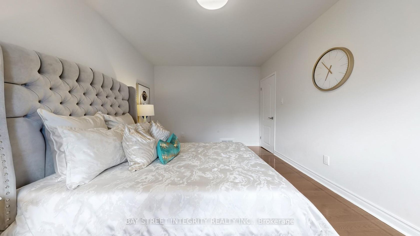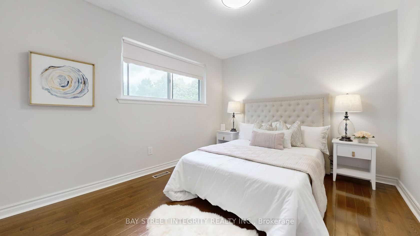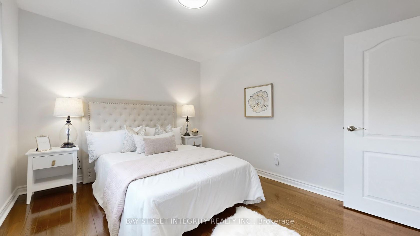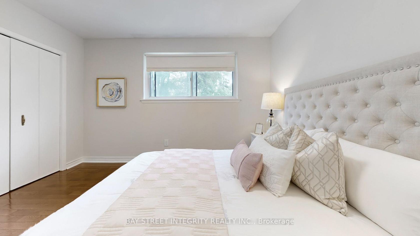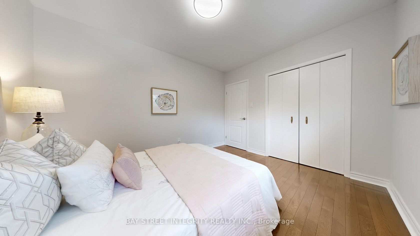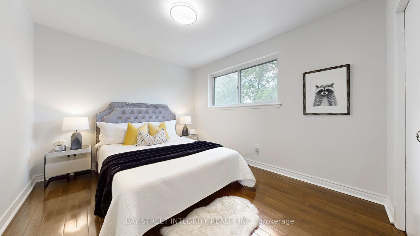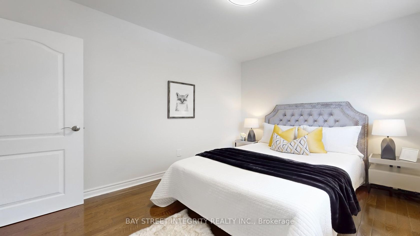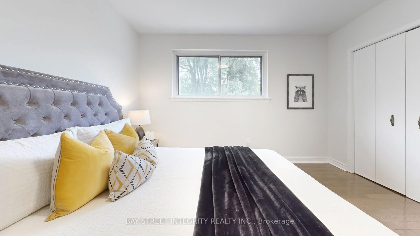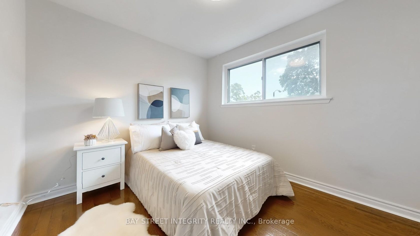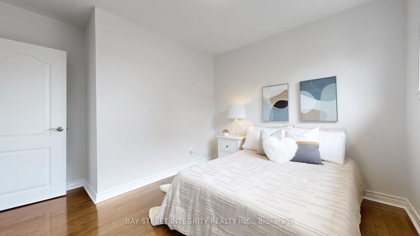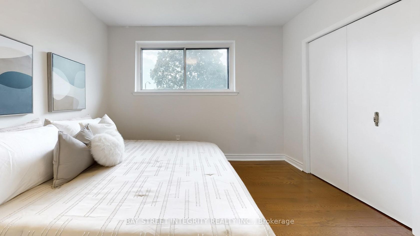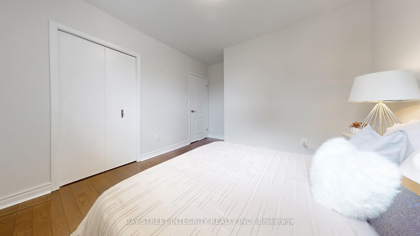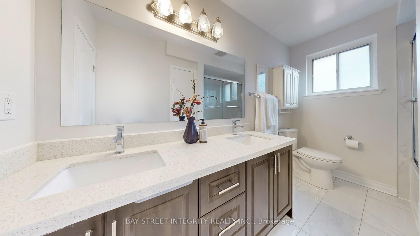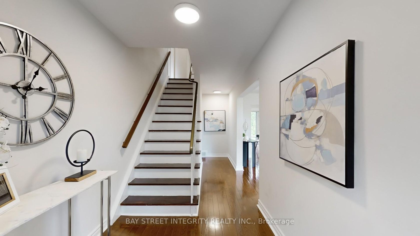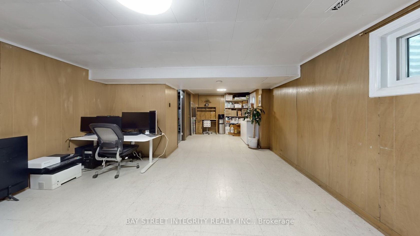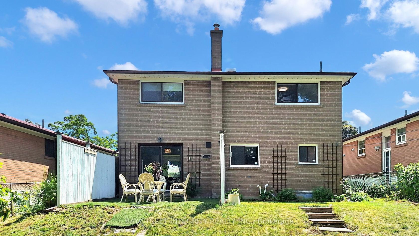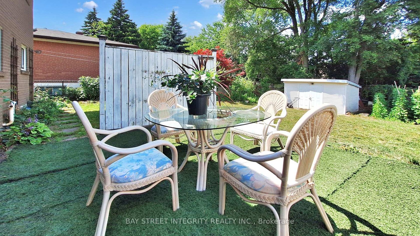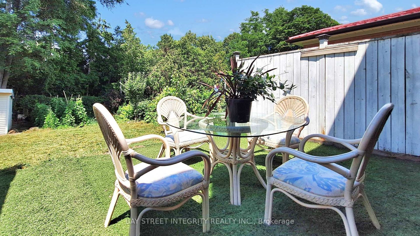66 Sonmore Drive, Malvern West, Toronto (E12301866)
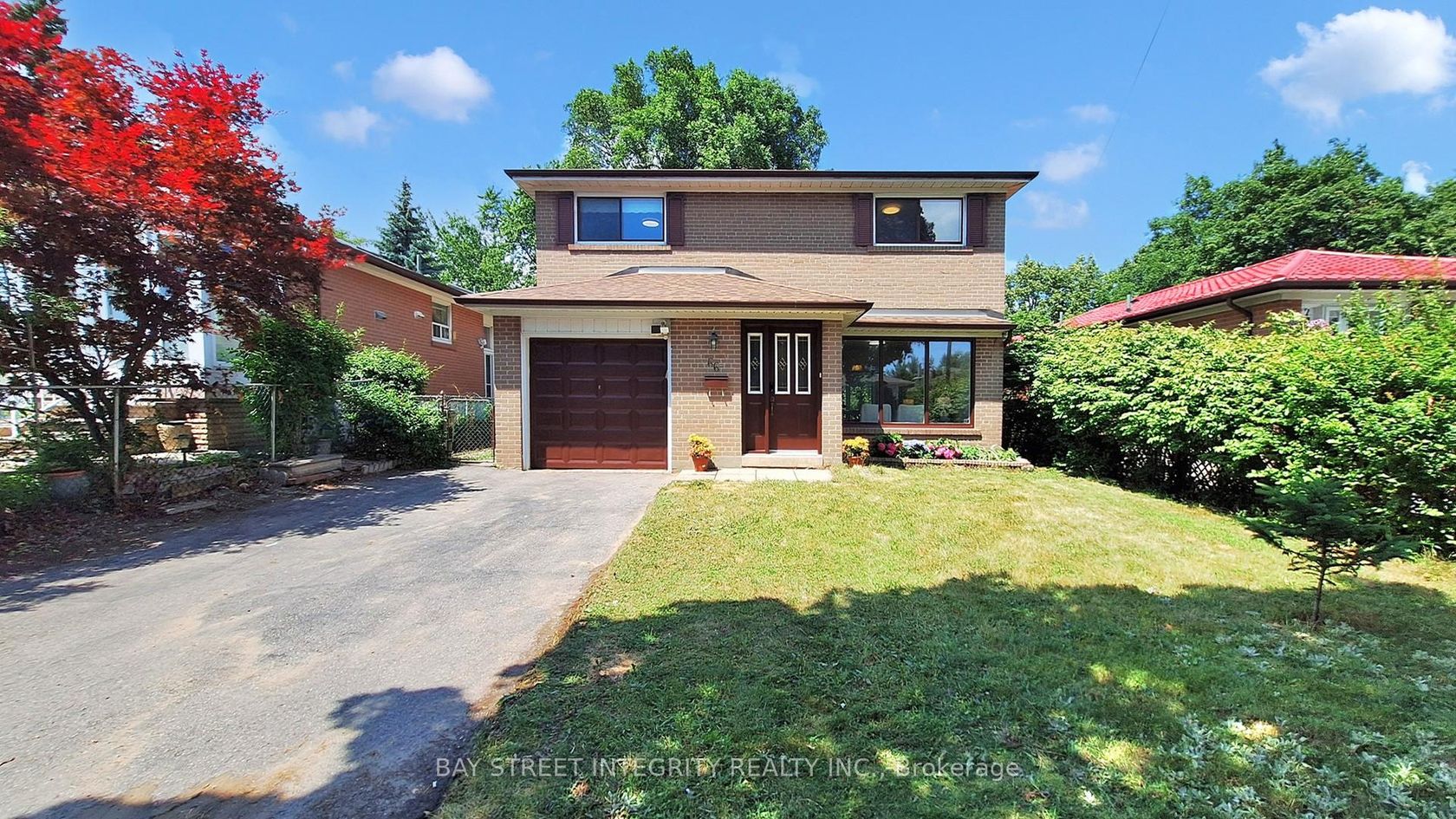
$1,268,000
66 Sonmore Drive
Malvern West
Toronto
basic info
4 Bedrooms, 2 Bathrooms
Size: 1,500 sqft
Lot: 5,940 sqft
(45.00 ft X 132.00 ft)
MLS #: E12301866
Property Data
Built: 5199
Taxes: $4,542.08 (2024)
Parking: 6 Attached
Virtual Tour
Detached in Malvern West, Toronto, brought to you by Loree Meneguzzi
Beautifully maintained 4+1bedroom home on a premium 45 x 132 ft lot in a highly sought-after Scarborough neighbourhood! Featuring newly renovated bathrooms, solid oak hardwood floors on main and second floors, and energy-efficient LED ceiling lights throughout. Freshly painted with eco-friendly paint on walls, ceilings, windows, and doors,clean, bright, and move-in ready. Functional layout filled with natural light, and a well-designed kitchen with breakfast area. Spacious finished basement with separate side entrance,perfect for in-law suite or rental potential. Enjoy a large, private backyard with patio area. Top-rated school district, High-quality education facilities From primary school to high school,family-friendly and peaceful community. Convenient transportation,Walk to GO station, minutes to Hwy 401, shops,banks&parks!A MUST SEE!
Listed by BAY STREET INTEGRITY REALTY INC..
 Brought to you by your friendly REALTORS® through the MLS® System, courtesy of Brixwork for your convenience.
Brought to you by your friendly REALTORS® through the MLS® System, courtesy of Brixwork for your convenience.
Disclaimer: This representation is based in whole or in part on data generated by the Brampton Real Estate Board, Durham Region Association of REALTORS®, Mississauga Real Estate Board, The Oakville, Milton and District Real Estate Board and the Toronto Real Estate Board which assumes no responsibility for its accuracy.
Want To Know More?
Contact Loree now to learn more about this listing, or arrange a showing.
specifications
| type: | Detached |
| style: | 2-Storey |
| taxes: | $4,542.08 (2024) |
| bedrooms: | 4 |
| bathrooms: | 2 |
| frontage: | 45.00 ft |
| lot: | 5,940 sqft |
| sqft: | 1,500 sqft |
| parking: | 6 Attached |
