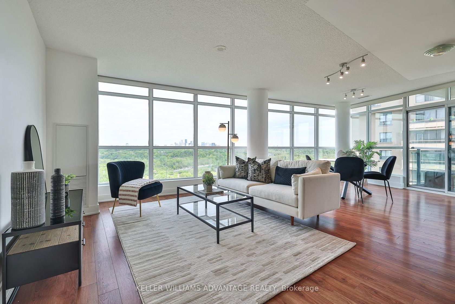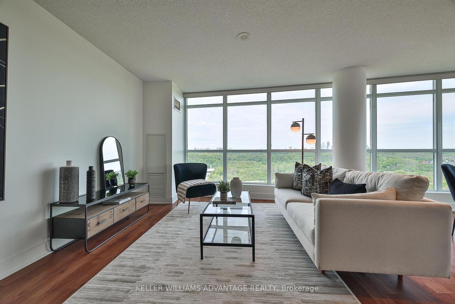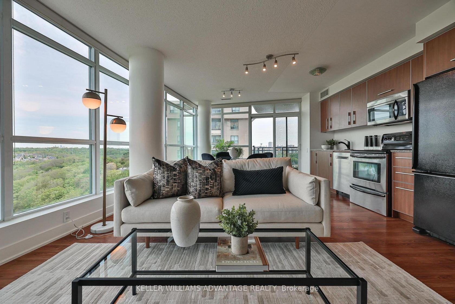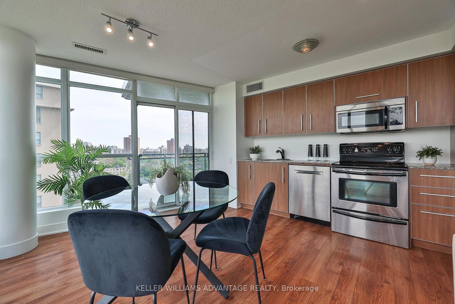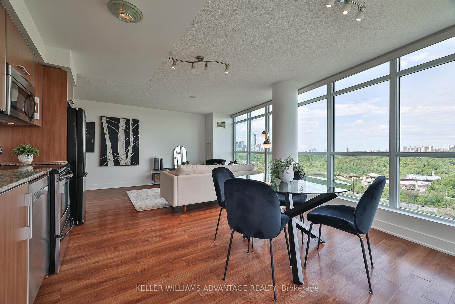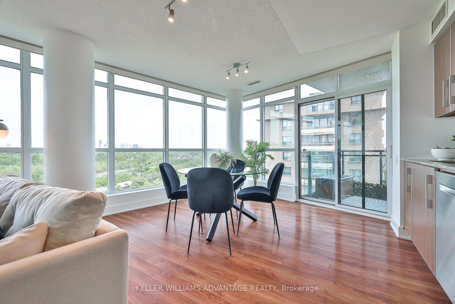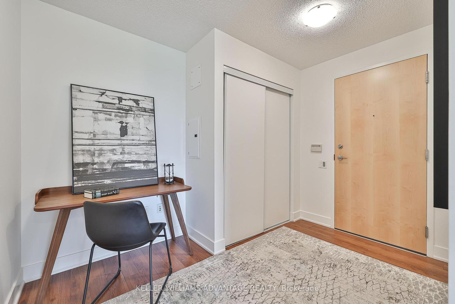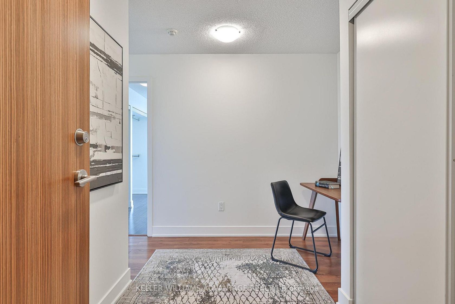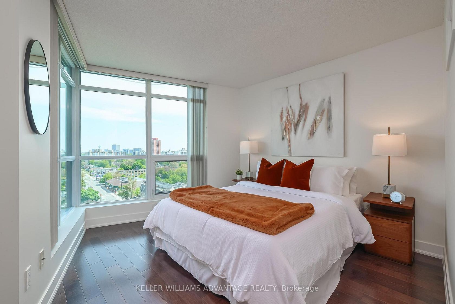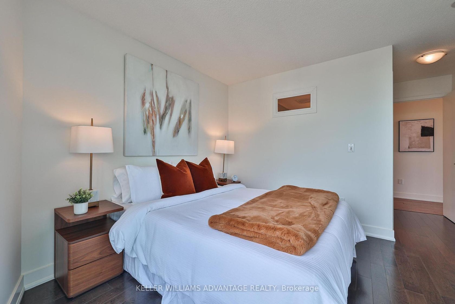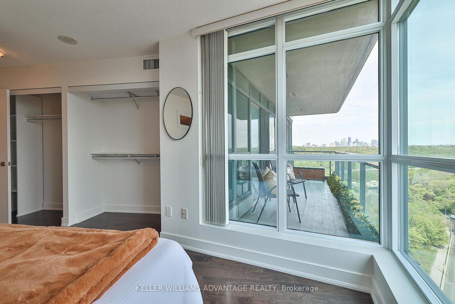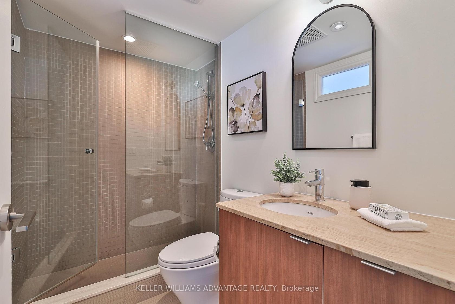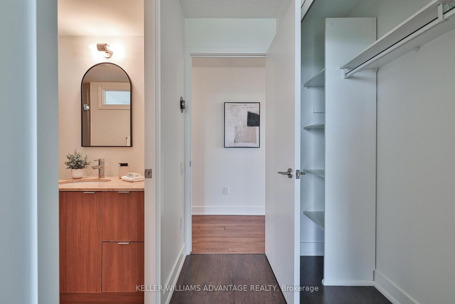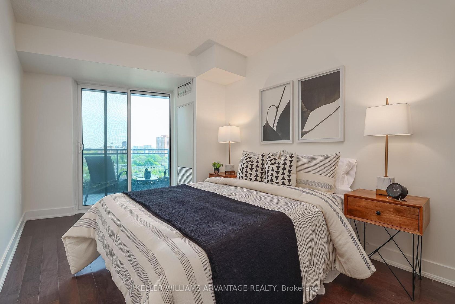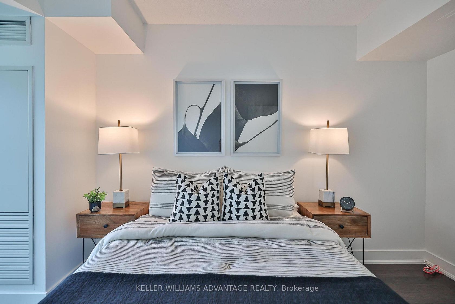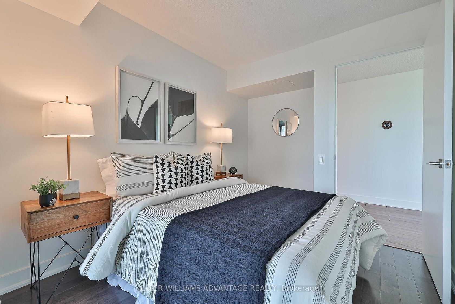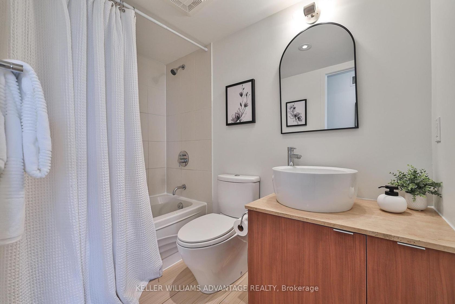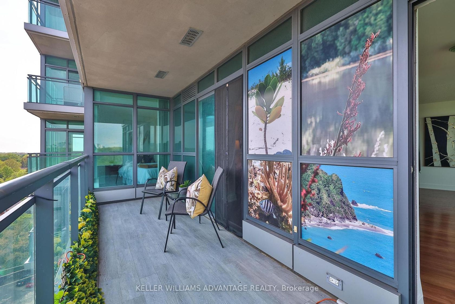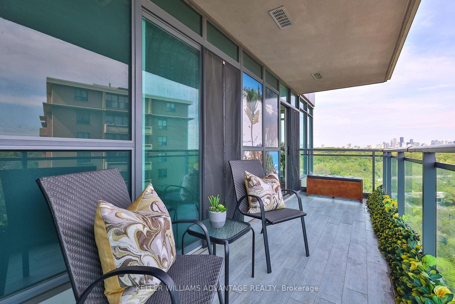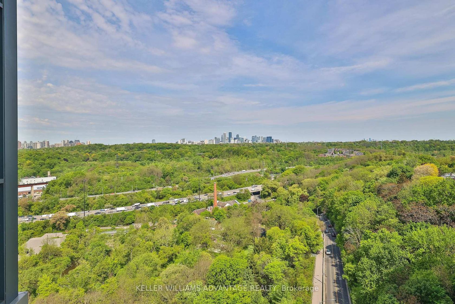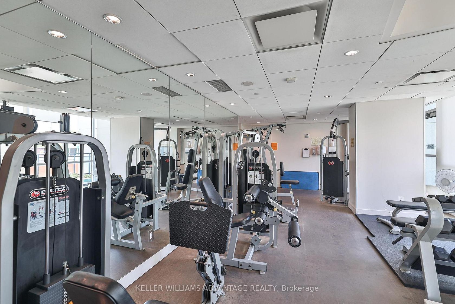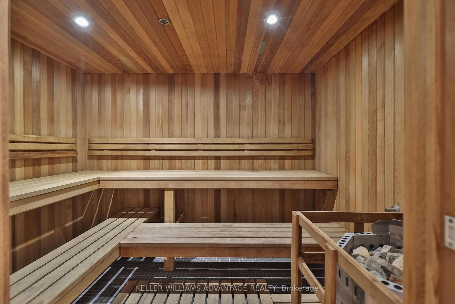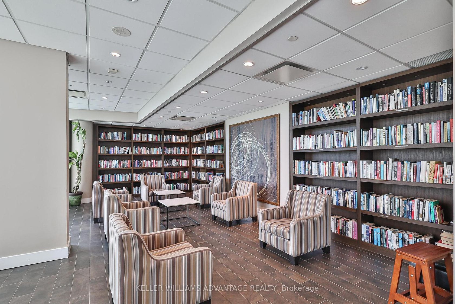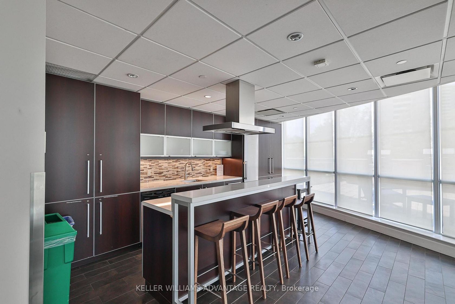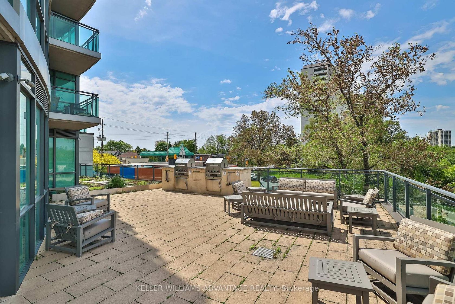1208 - 1048 Broadview Avenue, Broadview North, Toronto (E12305842)

$810,000
1208 - 1048 Broadview Avenue
Broadview North
Toronto
basic info
2 Bedrooms, 2 Bathrooms
Size: 900 sqft
MLS #: E12305842
Property Data
Built: 1630
Taxes: $3,798.18 (2024)
Levels: 11
Condo in Broadview North, Toronto, brought to you by Loree Meneguzzi
Luxury, location, and lifestyle this is your chance to own a breathtaking corner of the city. Perched on the 12th floor, this rare corner suite offers sweeping, sun-soaked views that stretch across the Don Valley and the Toronto skyline an ever-changing backdrop of nature and city lights. With over 1,100 sq ft of refined living space (including a 121 sq ft balcony), this 2-bedroom, 2-bathroom condo is where urban sophistication meets peaceful retreat. Floor-to-ceiling windows flood the space with natural light, while the open-concept layout is perfect for everyday living and effortless entertaining. The open kitchen provides options for home chefs, and the spacious primary suite offers calm and comfort. The second bedroom is flexible ideal for guests, a home office, or a serene hideaway. Set in one of Toronto's best-managed LEED-certified buildings, Minto Skyy offers 24-hour concierge, a fully equipped fitness centre, media room, visitor parking, and more. Steps to TTC, the Danforth, top restaurants, Evergreen Brick Works, and incredible hiking/biking trails, with easy DVP access.
Listed by KELLER WILLIAMS ADVANTAGE REALTY.
 Brought to you by your friendly REALTORS® through the MLS® System, courtesy of Brixwork for your convenience.
Brought to you by your friendly REALTORS® through the MLS® System, courtesy of Brixwork for your convenience.
Disclaimer: This representation is based in whole or in part on data generated by the Brampton Real Estate Board, Durham Region Association of REALTORS®, Mississauga Real Estate Board, The Oakville, Milton and District Real Estate Board and the Toronto Real Estate Board which assumes no responsibility for its accuracy.
Want To Know More?
Contact Loree now to learn more about this listing, or arrange a showing.
specifications
| type: | Condo |
| building: | 1048 Broadview Avenue, Toronto |
| style: | Apartment |
| taxes: | $3,798.18 (2024) |
| maintenance: | $852.34 |
| bedrooms: | 2 |
| bathrooms: | 2 |
| levels: | 11 storeys |
| sqft: | 900 sqft |
| view: | City, Forest, Park/Greenbelt, Skyline, Valley |
| parking: | 0 Underground |

