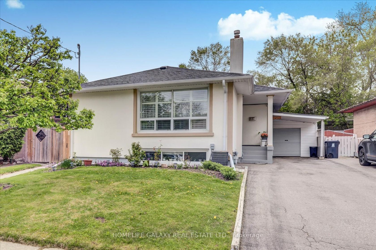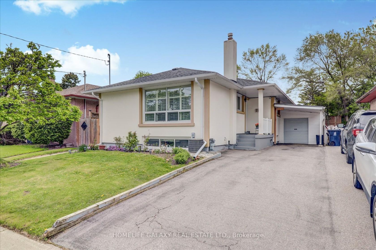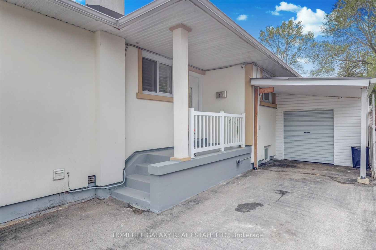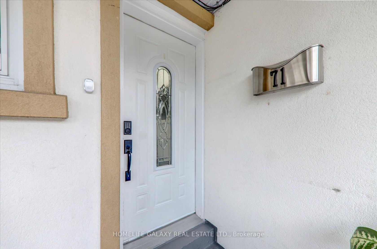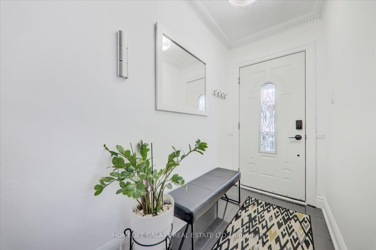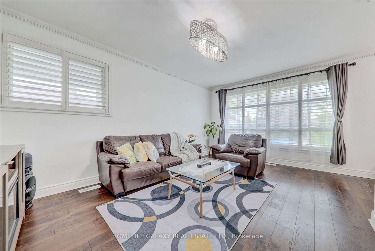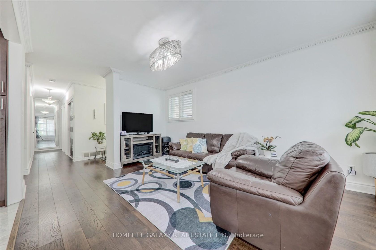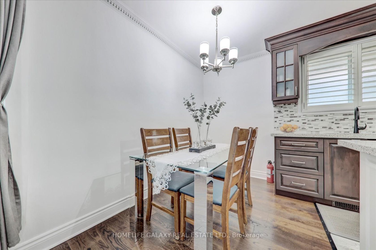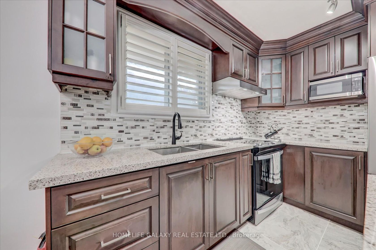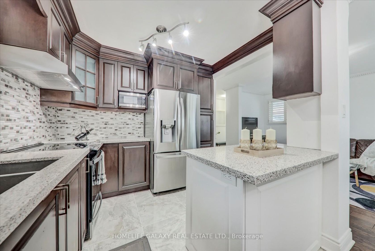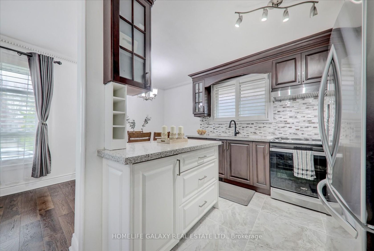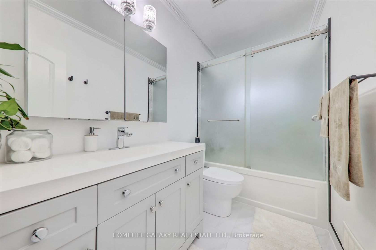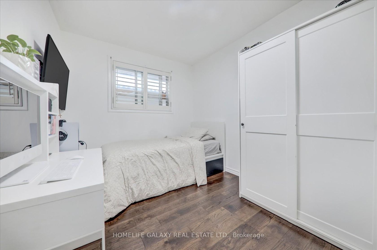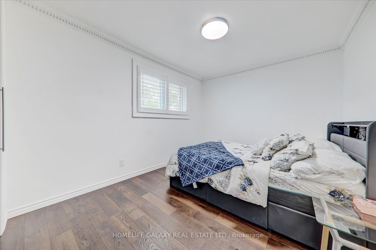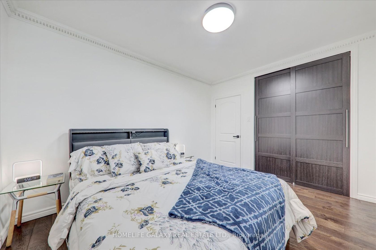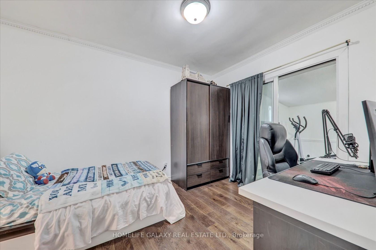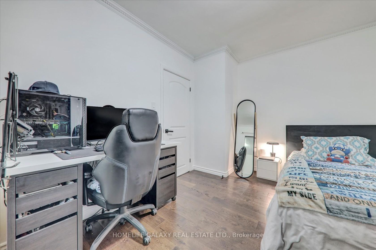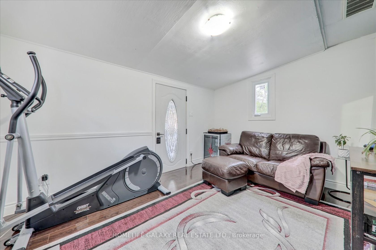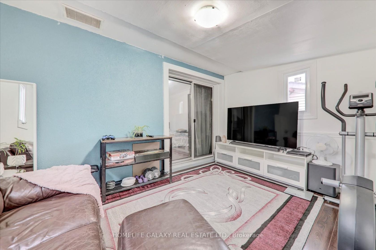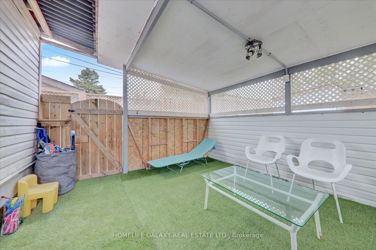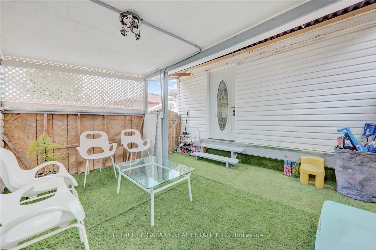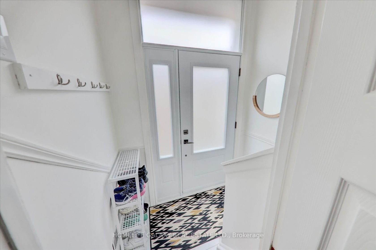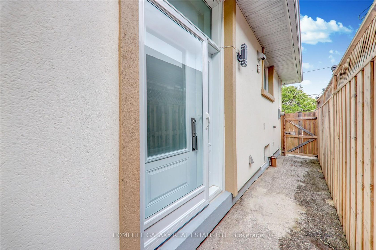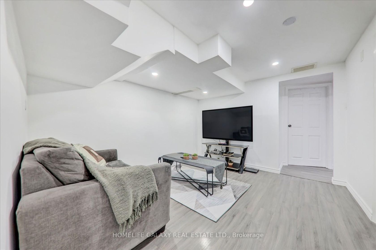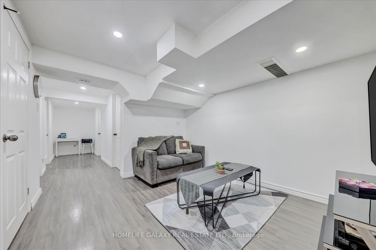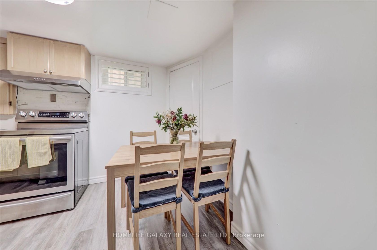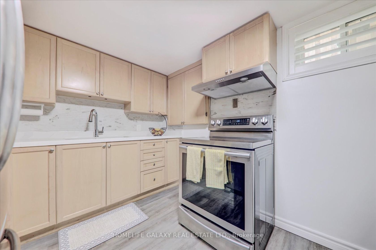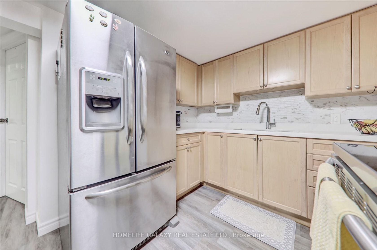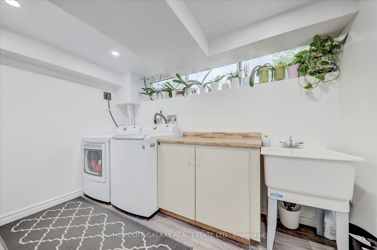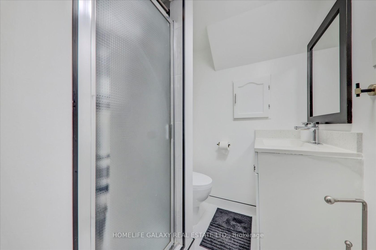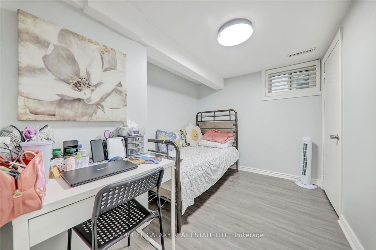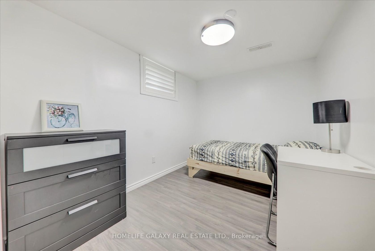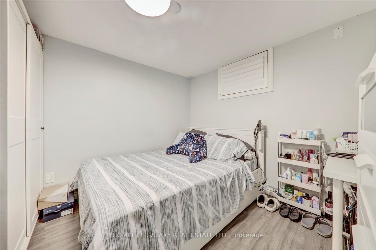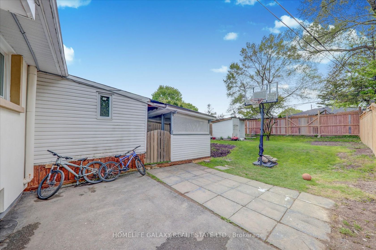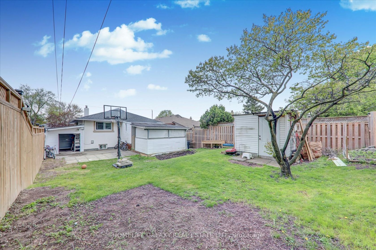71 Sundance Crescent, Woburn, Toronto (E12307581)
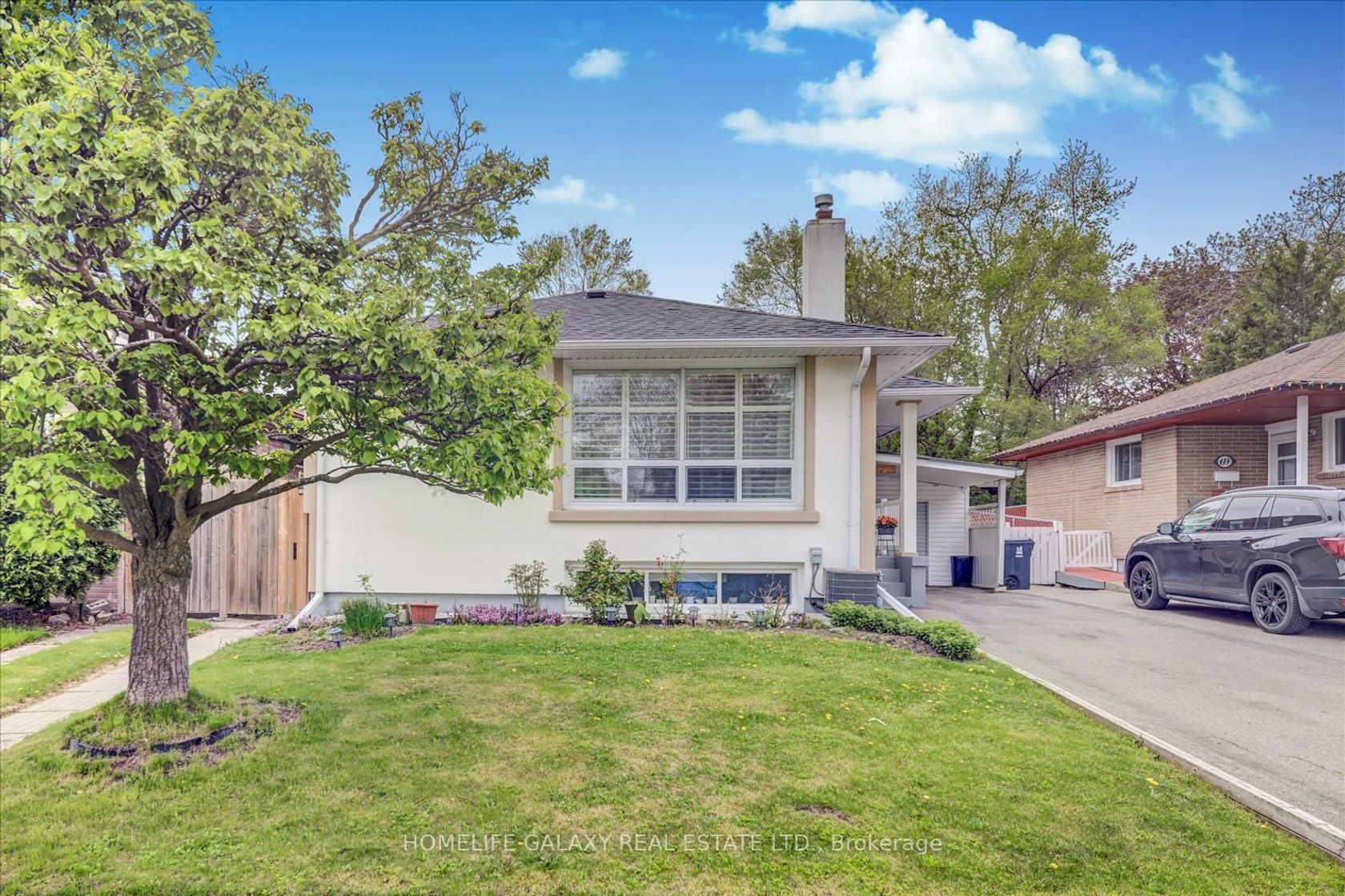
$987,000
71 Sundance Crescent
Woburn
Toronto
basic info
3 Bedrooms, 2 Bathrooms
Size: 700 sqft
Lot: 4,982 sqft
(41.00 ft X 121.50 ft)
MLS #: E12307581
Property Data
Taxes: $3,512.07 (2024)
Parking: 5 Carport
Detached in Woburn, Toronto, brought to you by Loree Meneguzzi
Beautifully Maintained Detached Stucco Home with Basement in the Highly Desirable Woburn Community. This bright and spacious home features 33 bedrooms and 2 full washrooms, offering a flexible4 layout ideal for extended families. The interior boasts gleaming hardwood flooring throughout, elegant 4 baseboards, crown molding, and has been freshly painted for a modern, move-in ready feel. Include a reshingled roof, California shutters, and replaced gutters. The fully renovated kitchen is a showstopper, featuring rich wood cabinetry with extended pantries, a central island, stylish backsplash, new S/S Apply, and Quartz countertops. The basement includes updated windows, a side entrance, and has been smartly finished. Both bathrooms have been tastefully renovated, and upgraded ELFs add a polished touch throughout.
Listed by HOMELIFE GALAXY REAL ESTATE LTD..
 Brought to you by your friendly REALTORS® through the MLS® System, courtesy of Brixwork for your convenience.
Brought to you by your friendly REALTORS® through the MLS® System, courtesy of Brixwork for your convenience.
Disclaimer: This representation is based in whole or in part on data generated by the Brampton Real Estate Board, Durham Region Association of REALTORS®, Mississauga Real Estate Board, The Oakville, Milton and District Real Estate Board and the Toronto Real Estate Board which assumes no responsibility for its accuracy.
Want To Know More?
Contact Loree now to learn more about this listing, or arrange a showing.
specifications
| type: | Detached |
| style: | Bungalow |
| taxes: | $3,512.07 (2024) |
| bedrooms: | 3 |
| bathrooms: | 2 |
| frontage: | 41.00 ft |
| lot: | 4,982 sqft |
| sqft: | 700 sqft |
| parking: | 5 Carport |

