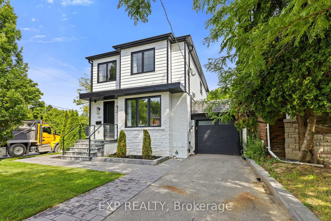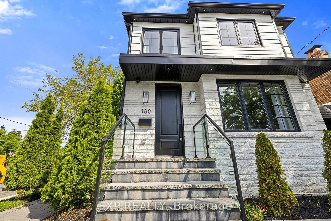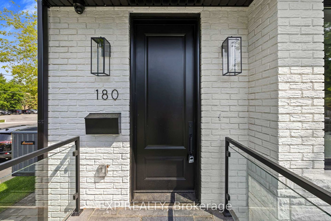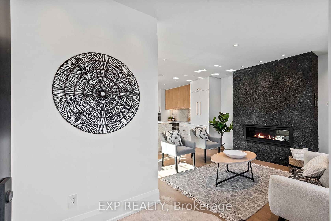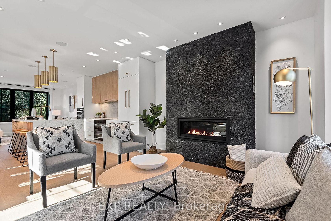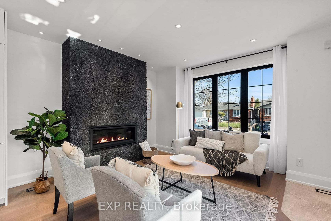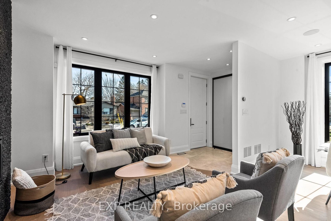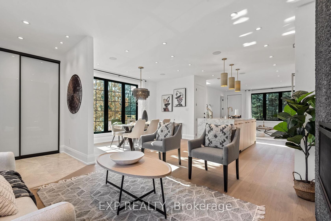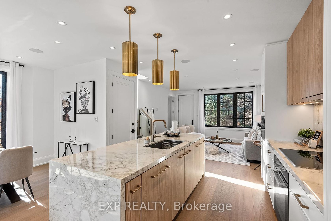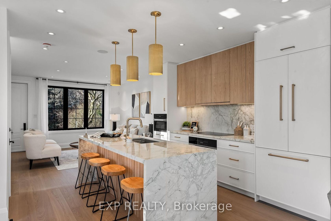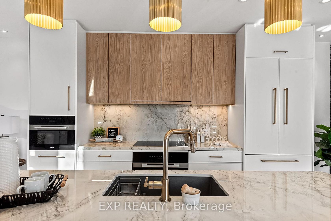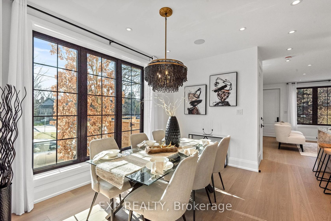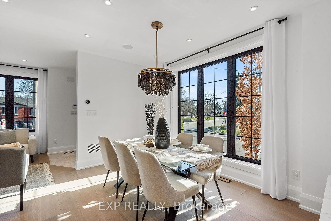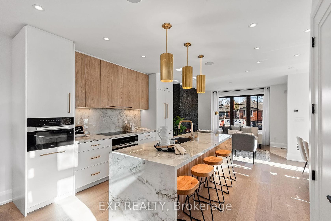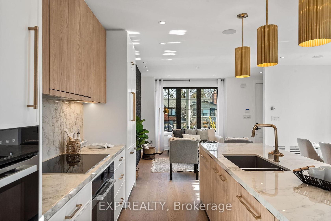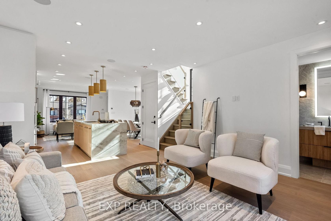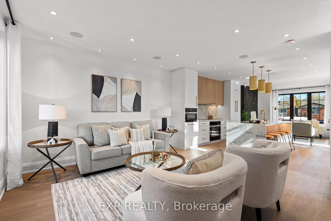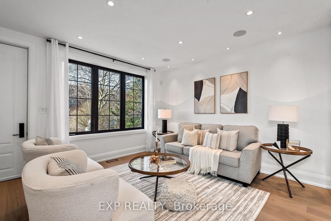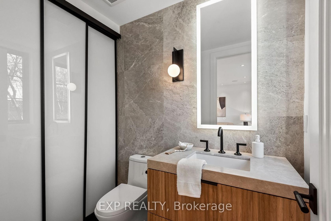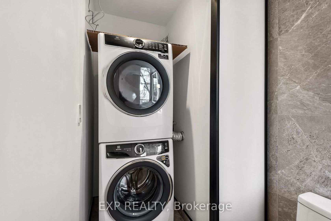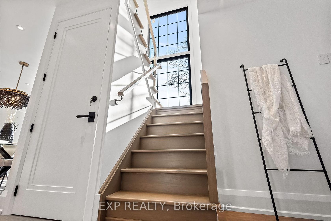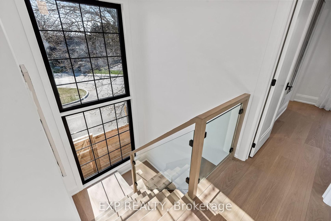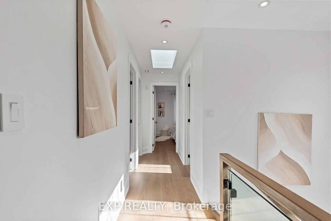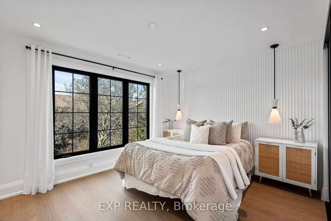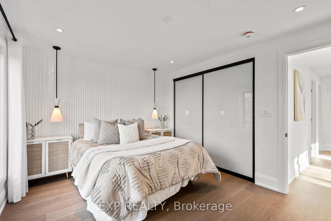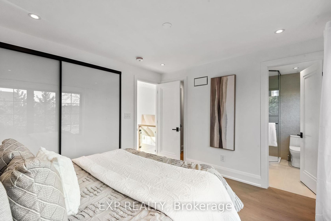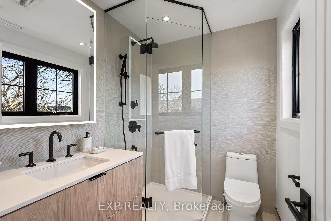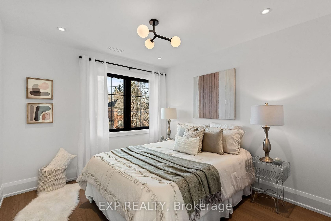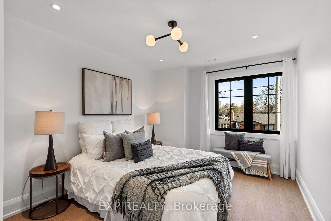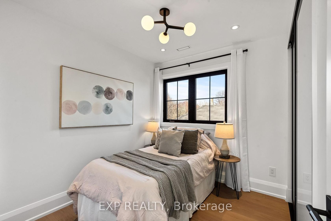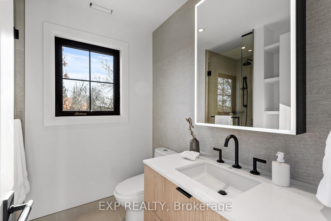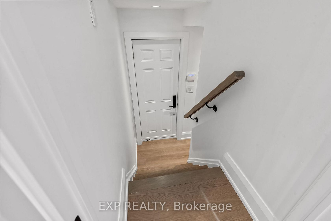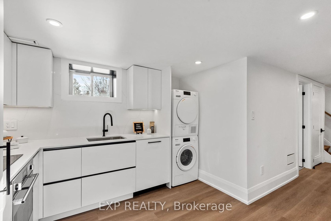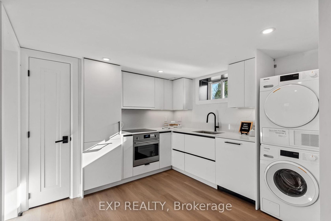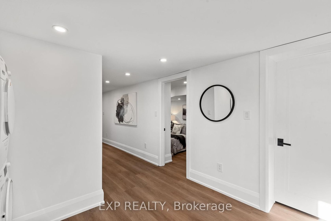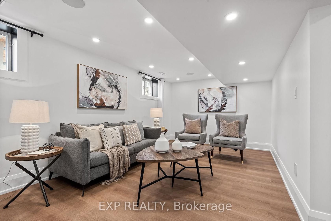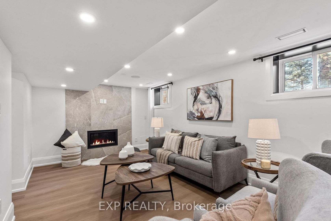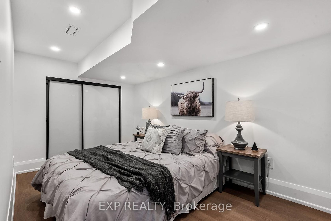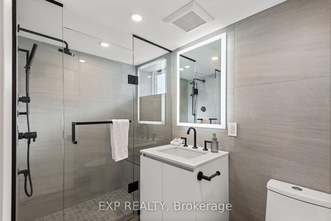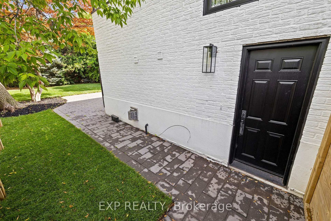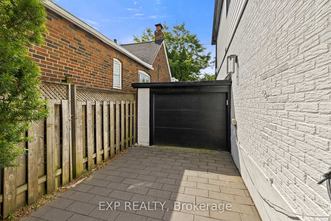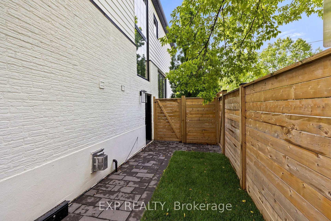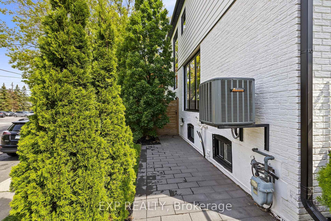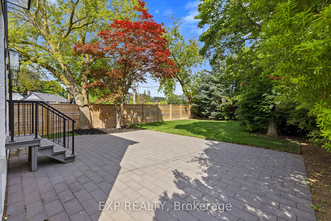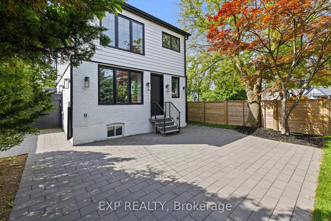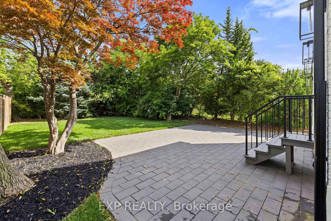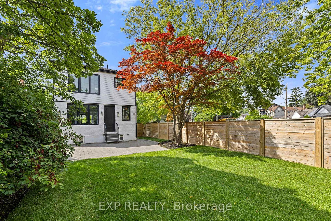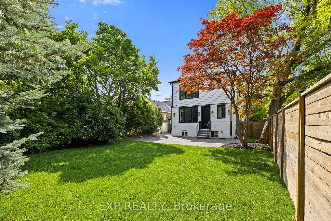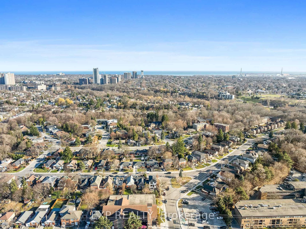180 Glenwood Crescent, Parkview, Toronto (E12310846)

$1,599,900
180 Glenwood Crescent
Parkview
Toronto
basic info
4 Bedrooms, 4 Bathrooms
Size: 1,500 sqft
MLS #: E12310846
Property Data
Taxes: $5,144 (2024)
Parking: 3 Attached
Virtual Tour
Detached in Parkview, Toronto, brought to you by Loree Meneguzzi
Step into elevated living with this fully renovated 2-storey detached home, where upscale design meets everyday comfort in one of the city's most connected locations. Boasting a self-contained in-law suite with a private entrance, this property is as versatile as it is elegant perfect for extended family or potential rental income. The main floor showcases sophisticated finishes and an open, airy flow. A striking black stone gas fireplace anchors the living room, while the chefs kitchen stuns with high-end appliances, a waterfall marble island, and custom cabinetry that effortlessly balances beauty and utility. The western exposure creates a sunlit dining area that is adorned with a designer chandelier, and the cozy family room opens onto a fully fenced backyard an entertainers dream and a private escape. A sleek 2-piece powder room and a discreetly tucked-away laundry nook offer convenience without compromising on style. Upstairs, rich hardwood floors continue and lead to a serene primary suite featuring a spa-like 3-piece ensuite, a spacious walk-in closet, and an additional double closet. Three generously sized bedrooms provide ample space for family, guests, or a home office, all serviced by a second luxe 3-piece bathroom. Every inch has been curated for comfort and timeless appeal. The lower-level in-law suite mirrors the same attention to detail, with a designer kitchen, full bedroom with double closet, elegant 3-piece bath, and a spacious rec room illuminated by pot lights and above-grade windows all set on durable, luxury vinyl flooring. Set on a quiet corner lot, this home offers exceptional access to the downtown core without the congestion. Enjoy walkable access to local amenities, cafes, and shops, with parks and green space just moments away. This is city living reimagined refined, connected, and truly turnkey. Property is being sold as a single family residence.
Listed by EXP REALTY.
 Brought to you by your friendly REALTORS® through the MLS® System, courtesy of Brixwork for your convenience.
Brought to you by your friendly REALTORS® through the MLS® System, courtesy of Brixwork for your convenience.
Disclaimer: This representation is based in whole or in part on data generated by the Brampton Real Estate Board, Durham Region Association of REALTORS®, Mississauga Real Estate Board, The Oakville, Milton and District Real Estate Board and the Toronto Real Estate Board which assumes no responsibility for its accuracy.
Want To Know More?
Contact Loree now to learn more about this listing, or arrange a showing.
specifications
| type: | Detached |
| style: | 2-Storey |
| taxes: | $5,144 (2024) |
| bedrooms: | 4 |
| bathrooms: | 4 |
| frontage: | 34.79 ft |
| sqft: | 1,500 sqft |
| parking: | 3 Attached |

