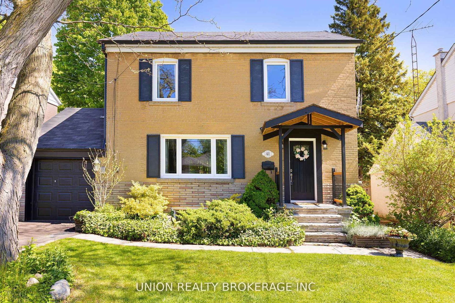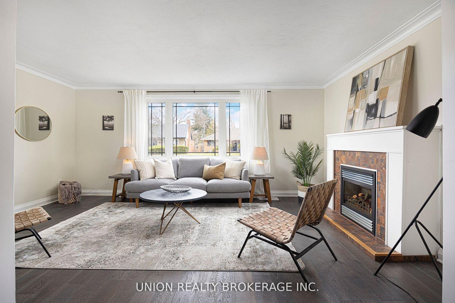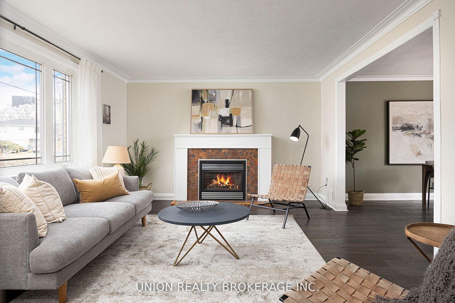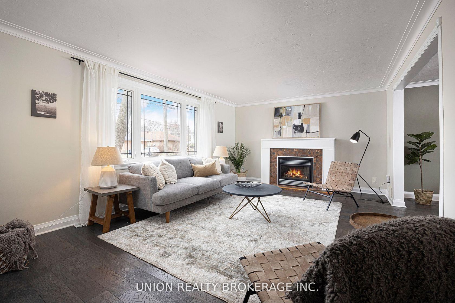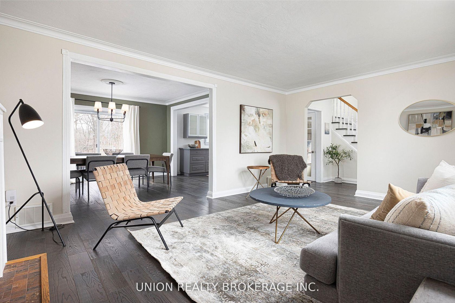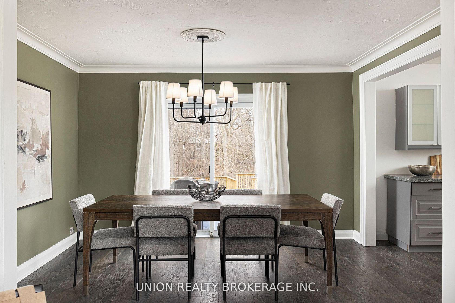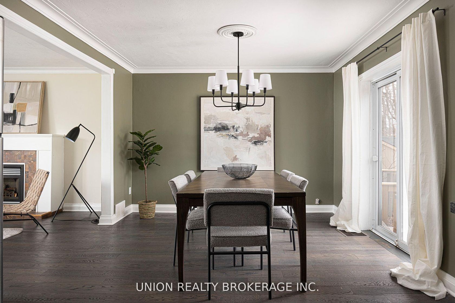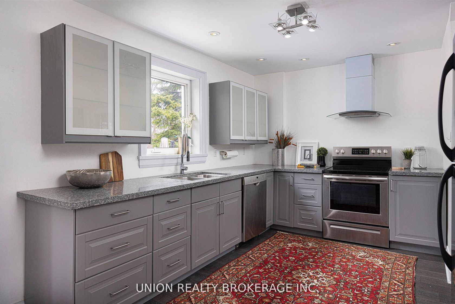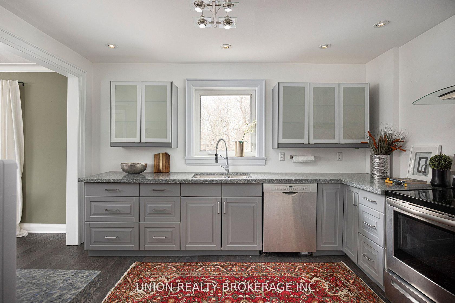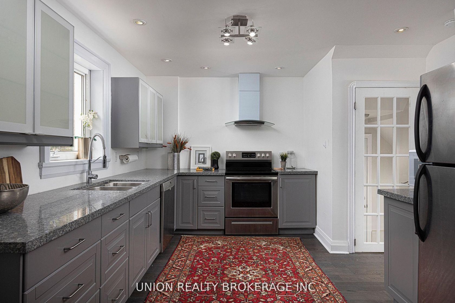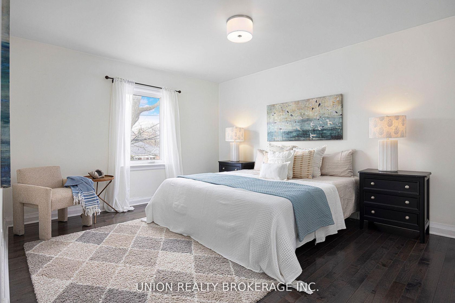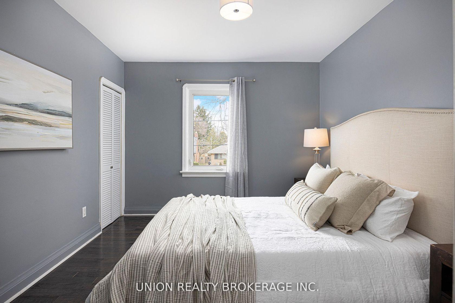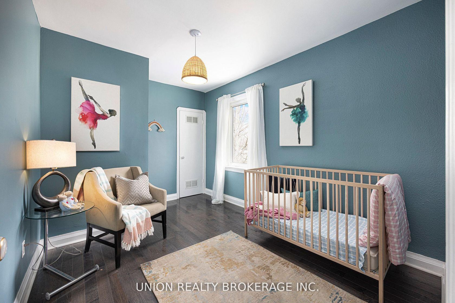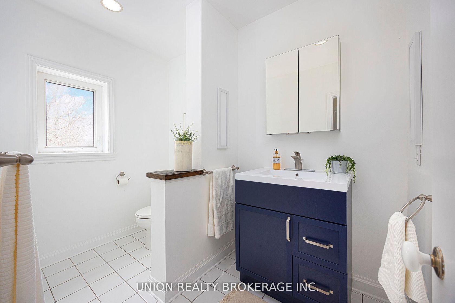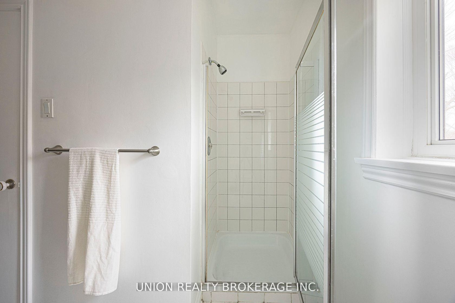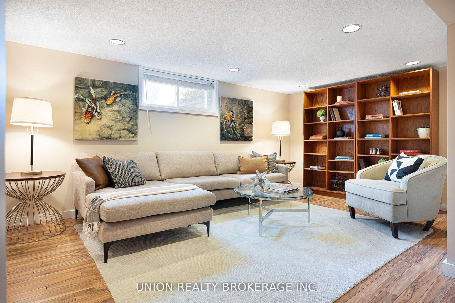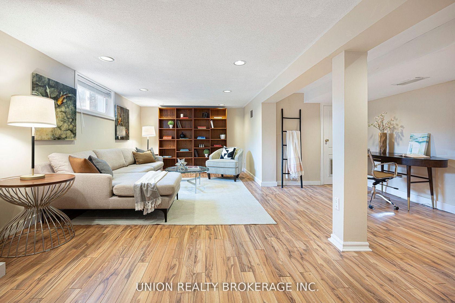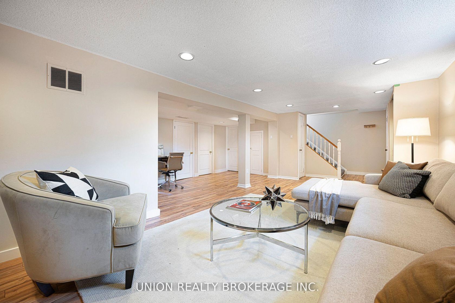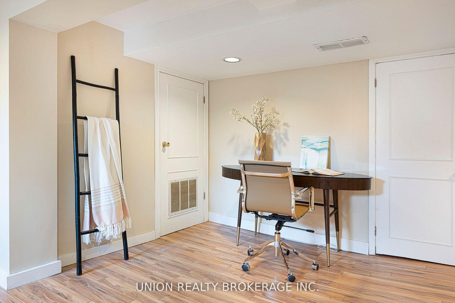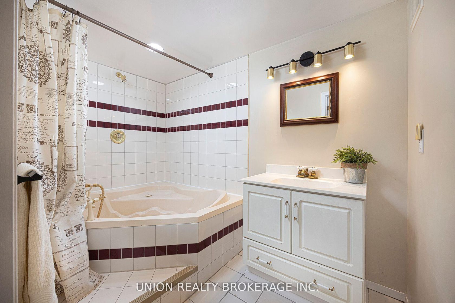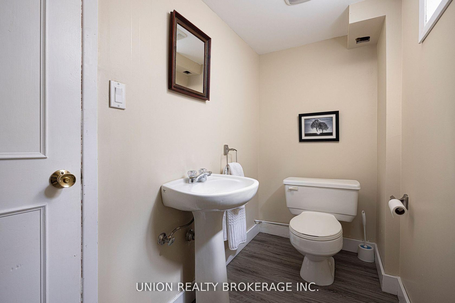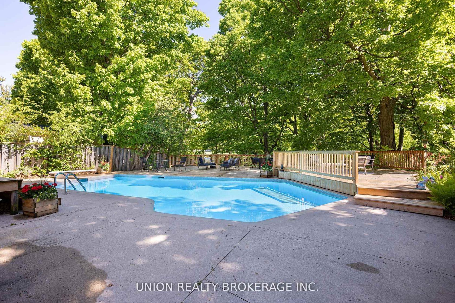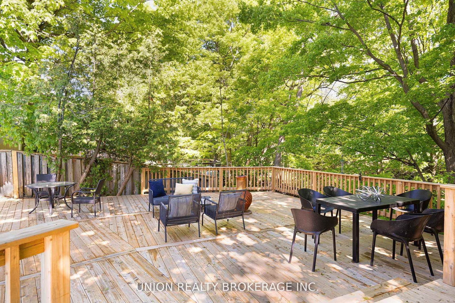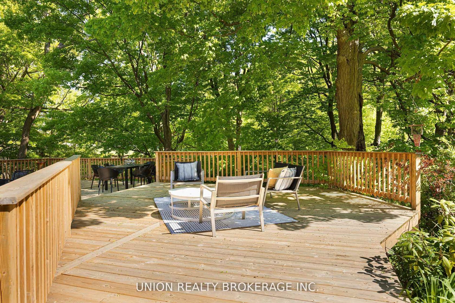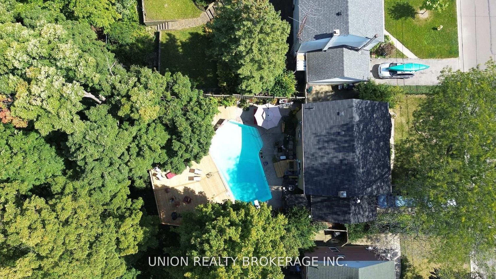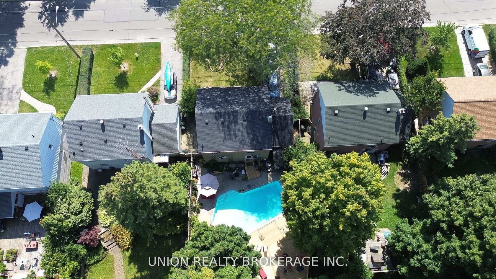41 Cliffside Drive, Cliffside, Toronto (E12315582)

$1,399,900
41 Cliffside Drive
Cliffside
Toronto
basic info
3 Bedrooms, 3 Bathrooms
Size: 1,500 sqft
Lot: 6,200 sqft
(50.00 ft X 124.00 ft)
MLS #: E12315582
Property Data
Taxes: $5,257.38 (2024)
Parking: 3 Attached
Virtual Tour
Detached in Cliffside, Toronto, brought to you by Loree Meneguzzi
Wait until you see this backyard! Nestled on a quiet, tree-lined street south of Kingston Road, this beautifully updated, fully detached home offers the perfect blend of modern comfort and natural beauty. Backing directly onto a lush ravine, the serene views and privacy are unmatched. Step into a stunning backyard oasis featuring 1000 square feet of new decking and a gorgeous inground pool. Just in time for summer, imagine the entertaining you can do here! Inside, you'll find 3 spacious bedrooms and 2 full bathrooms, along with generously sized principal rooms that are perfect for both everyday living and hosting guests. The modern kitchen boasts sleek finishes and flows effortlessly into the main living areas, all enhanced by rich hardwood floors throughout. A finished basement, with separate entrance, creating a versatile space, allowing for additional living area, a home office, or in-law capabilities. This home has seen numerous mechanical updates, offering peace of mind and turnkey living. Additional features include a new garage door and inclusion in the highly regarded Immaculate Heart of Mary Catholic School district. Just minutes from the Scarborough Bluffs, trails, beaches, and all the amenities of Cliffcrest. Don't miss this rare opportunity to own a ravine-lot gem in one of the City's most desirable pockets.
Listed by UNION REALTY BROKERAGE INC..
 Brought to you by your friendly REALTORS® through the MLS® System, courtesy of Brixwork for your convenience.
Brought to you by your friendly REALTORS® through the MLS® System, courtesy of Brixwork for your convenience.
Disclaimer: This representation is based in whole or in part on data generated by the Brampton Real Estate Board, Durham Region Association of REALTORS®, Mississauga Real Estate Board, The Oakville, Milton and District Real Estate Board and the Toronto Real Estate Board which assumes no responsibility for its accuracy.
Want To Know More?
Contact Loree now to learn more about this listing, or arrange a showing.
specifications
| type: | Detached |
| style: | 2-Storey |
| taxes: | $5,257.38 (2024) |
| bedrooms: | 3 |
| bathrooms: | 3 |
| frontage: | 50.00 ft |
| lot: | 6,200 sqft |
| sqft: | 1,500 sqft |
| view: | Trees/Woods |
| parking: | 3 Attached |

