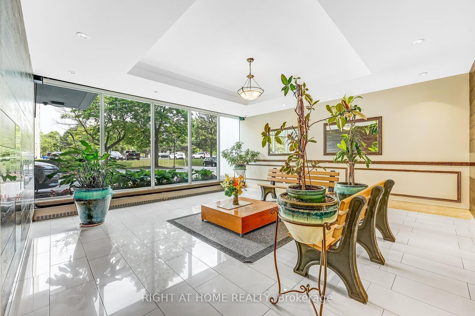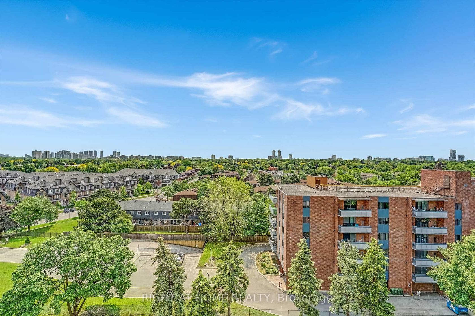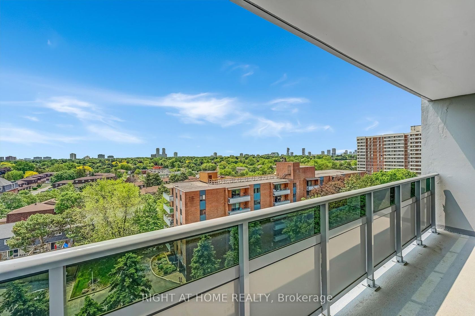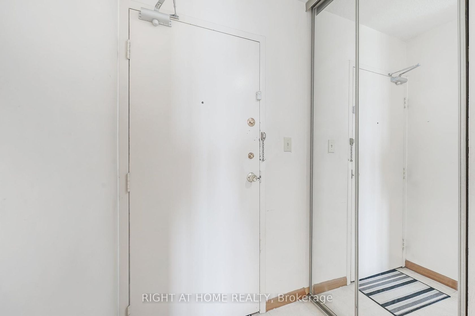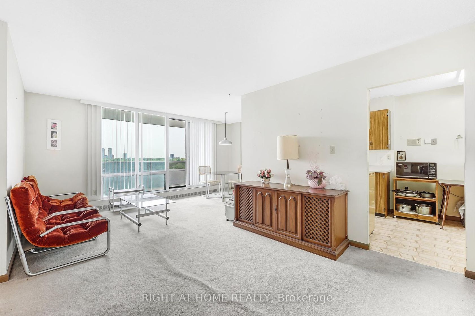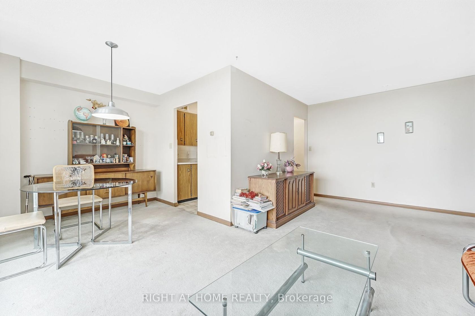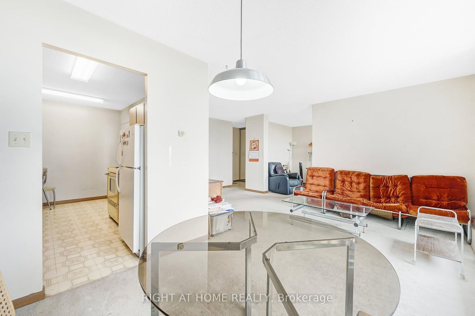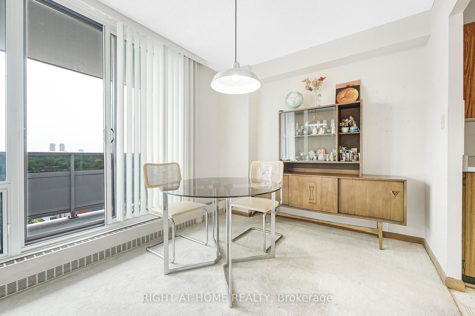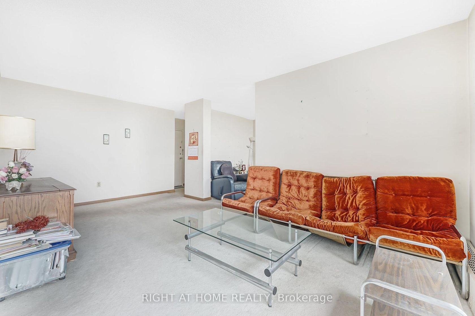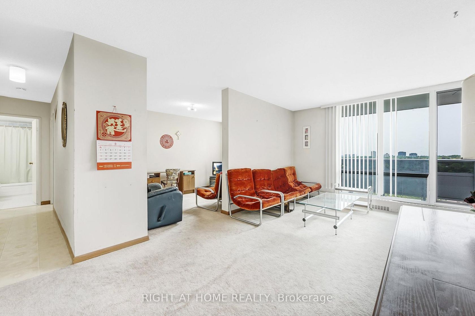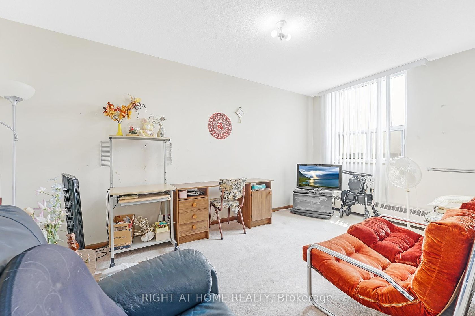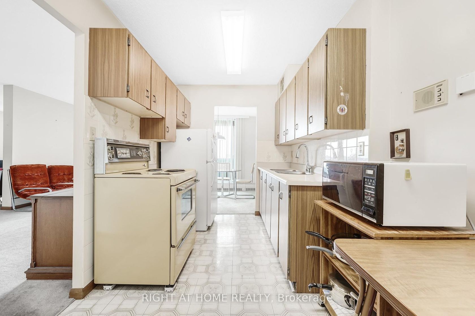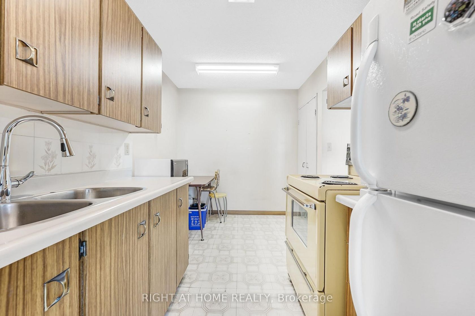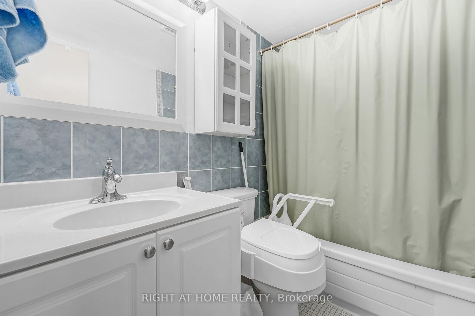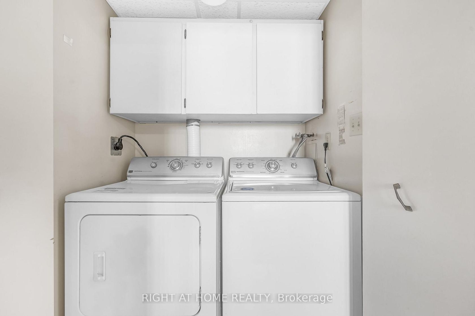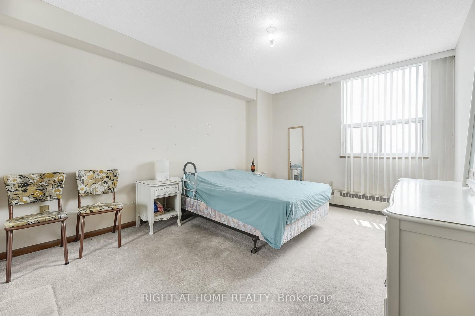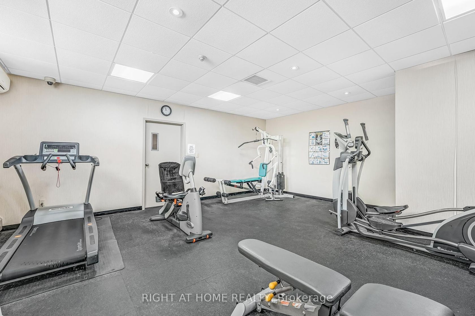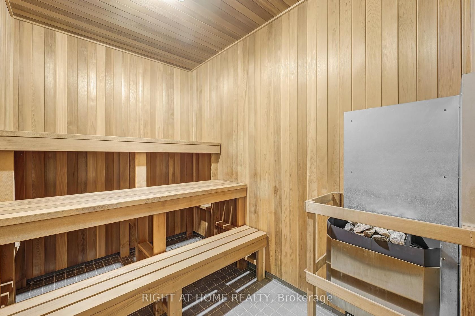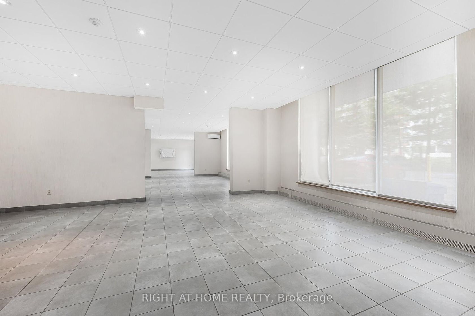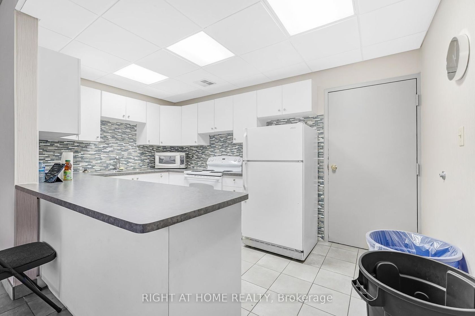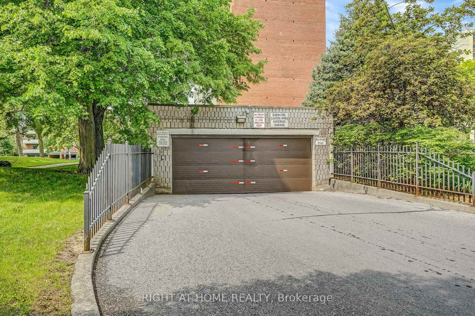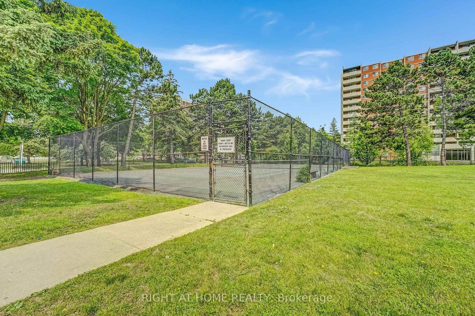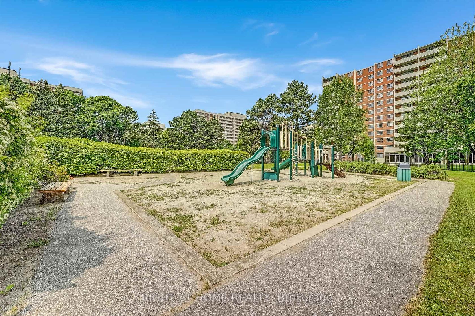901 - 1250 Bridletowne Circle, L'Amoreaux, Toronto (E12315941)

$399,900
901 - 1250 Bridletowne Circle
L'Amoreaux
Toronto
basic info
1 Bedrooms, 1 Bathrooms
Size: 900 sqft
MLS #: E12315941
Property Data
Taxes: $1,388 (2024)
Levels: 9
Condo in L'Amoreaux, Toronto, brought to you by Loree Meneguzzi
Welcome to this bright and spacious open concept 1 Bedroom + 1 Large Den Condo (that could be used as a 2nd bedroom) located in the lovely L'amoreaux community. It comes with breathtaking south-facing panoramic views of the iconic Toronto skyline flooding the space with natural light. Step out onto the well maintained private 100 sq ft balcony and Enjoy your morning coffee while looking out at the endless view. There is ample storage and closet space. The spacious primary bedroom comfortably fits a queen-sized bed and includes a large closet. The versatile den can be used as a home office, guest room, or additional living space, tailored to your lifestyle. Located in a highly sought-after building with top-tier amenities: gym, sauna, party room, tennis court and park. 1 underground parking space is included and there is plenty of visitor parking. Steps to transit, shops, library, dining, and parks this condo is ideal for professionals, first-time buyers, or investors. Well managed And maintained building. Don't miss the opportunity!
Listed by RIGHT AT HOME REALTY.
 Brought to you by your friendly REALTORS® through the MLS® System, courtesy of Brixwork for your convenience.
Brought to you by your friendly REALTORS® through the MLS® System, courtesy of Brixwork for your convenience.
Disclaimer: This representation is based in whole or in part on data generated by the Brampton Real Estate Board, Durham Region Association of REALTORS®, Mississauga Real Estate Board, The Oakville, Milton and District Real Estate Board and the Toronto Real Estate Board which assumes no responsibility for its accuracy.
Want To Know More?
Contact Loree now to learn more about this listing, or arrange a showing.
specifications
| type: | Condo |
| building: | 1250 Bridletowne Circle, Toronto |
| style: | Apartment |
| taxes: | $1,388 (2024) |
| maintenance: | $853.66 |
| bedrooms: | 1 |
| bathrooms: | 1 |
| levels: | 9 storeys |
| sqft: | 900 sqft |
| parking: | 1 Underground |

