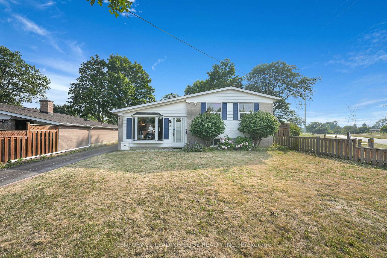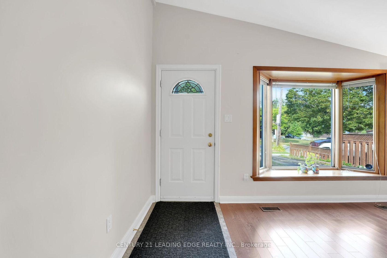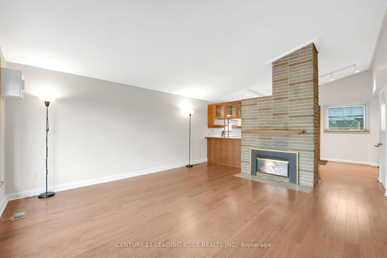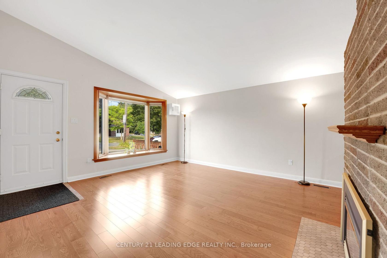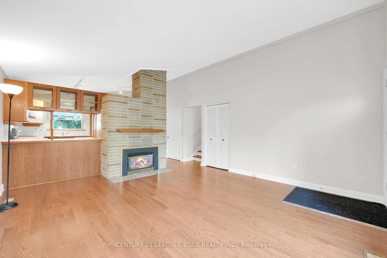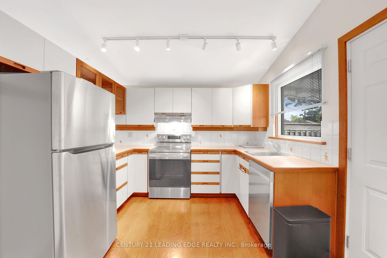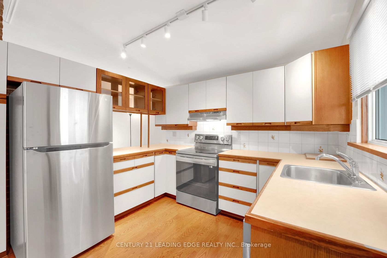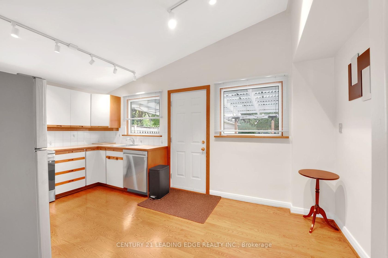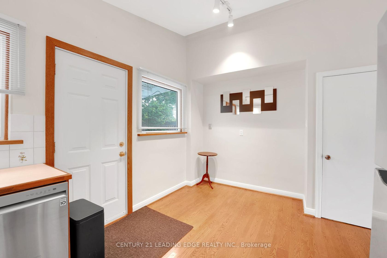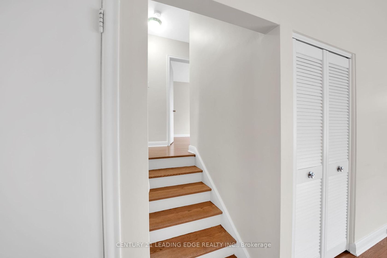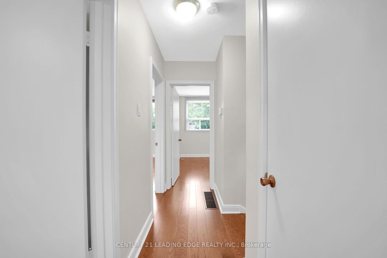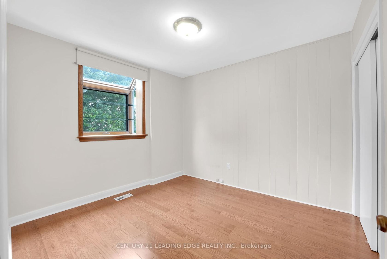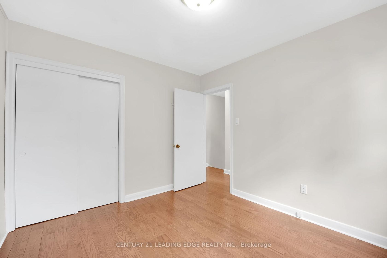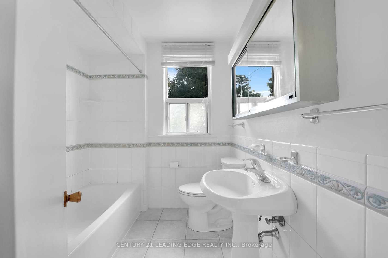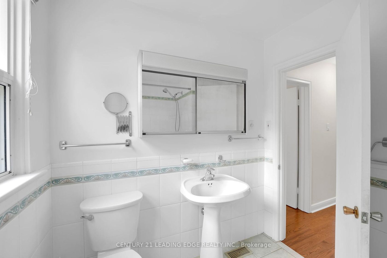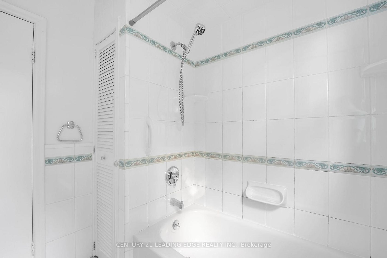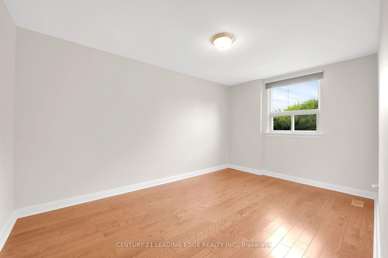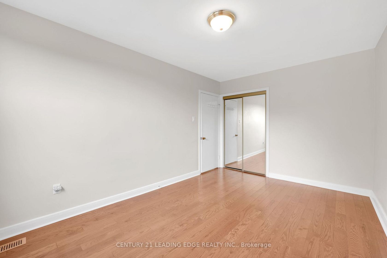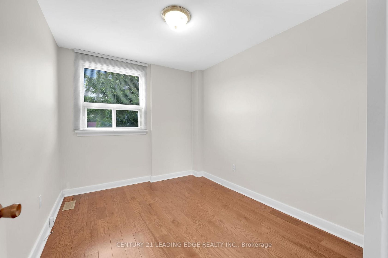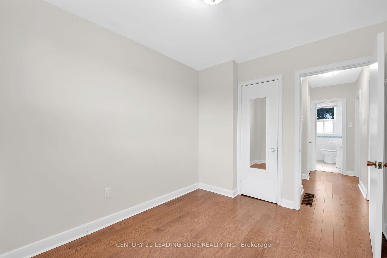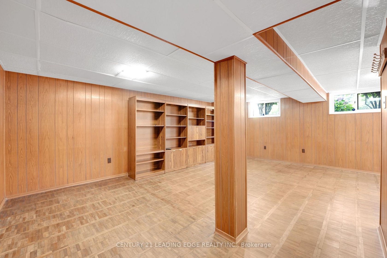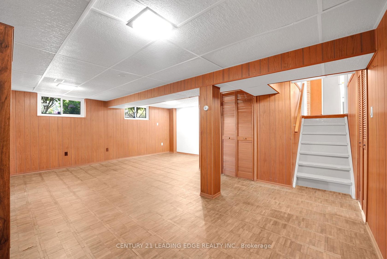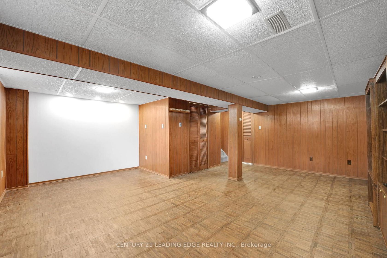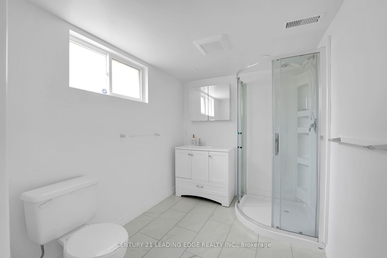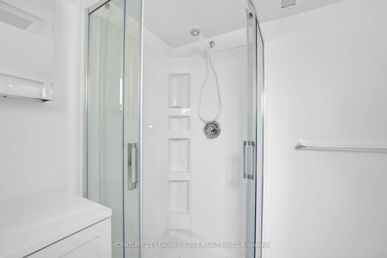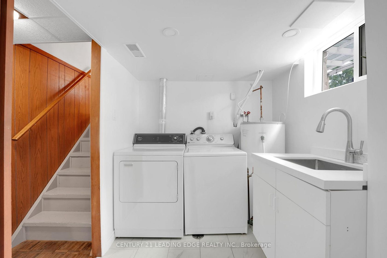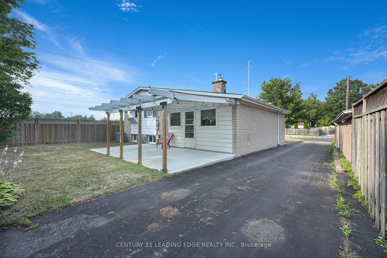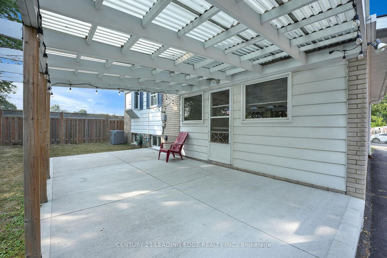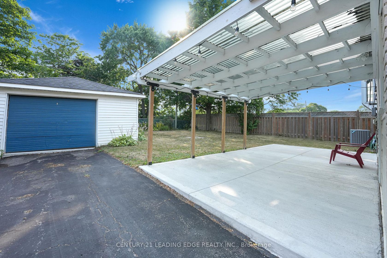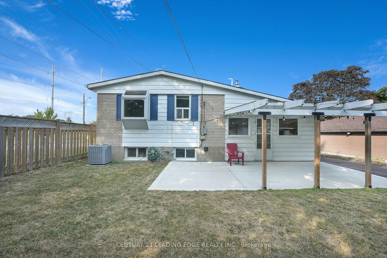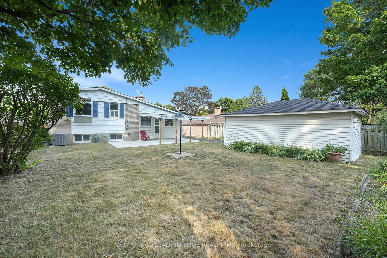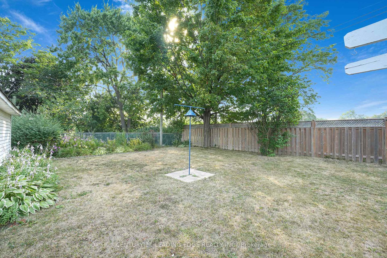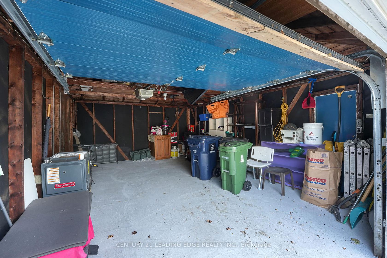36 Benshire Drive, Woburn, Toronto (E12319940)

$879,900
36 Benshire Drive
Woburn
Toronto
basic info
3 Bedrooms, 2 Bathrooms
Size: 1,500 sqft
Lot: 4,875 sqft
(50.27 ft X 96.97 ft)
MLS #: E12319940
Property Data
Taxes: $4,019.28 (2025)
Parking: 6 Detached
Virtual Tour
Detached in Woburn, Toronto, brought to you by Loree Meneguzzi
Charming & Well-Appointed Detached Home on a Premium 50 x 96 ft Lot! Step into this bright and spacious 3-bedroom, 2-bathroom home, thoughtfully maintained and ready for its next chapter. Situated on a wide, private lot with no neighbours on one side, this detached gem features a detached garage and a finished basement complete with a modern bathroom and heated floors. Inside, you'll find hardwood floors throughout, a cozy fireplace in the open-concept living/dining area, and a large eat-in kitchen with a walkout to a secluded backyard perfect for relaxing or entertaining. Ideally located in a sought-after neighborhood with quick access to schools, parks, hospitals, shopping, TTC, Scarborough Town Centre, and Hwy 401. Move-in ready, full of warmth and functionality this is one youll want to see in person!
Listed by CENTURY 21 LEADING EDGE REALTY INC..
 Brought to you by your friendly REALTORS® through the MLS® System, courtesy of Brixwork for your convenience.
Brought to you by your friendly REALTORS® through the MLS® System, courtesy of Brixwork for your convenience.
Disclaimer: This representation is based in whole or in part on data generated by the Brampton Real Estate Board, Durham Region Association of REALTORS®, Mississauga Real Estate Board, The Oakville, Milton and District Real Estate Board and the Toronto Real Estate Board which assumes no responsibility for its accuracy.
Want To Know More?
Contact Loree now to learn more about this listing, or arrange a showing.
specifications
| type: | Detached |
| style: | Sidesplit 3 |
| taxes: | $4,019.28 (2025) |
| bedrooms: | 3 |
| bathrooms: | 2 |
| frontage: | 50.27 ft |
| lot: | 4,875 sqft |
| sqft: | 1,500 sqft |
| parking: | 6 Detached |

