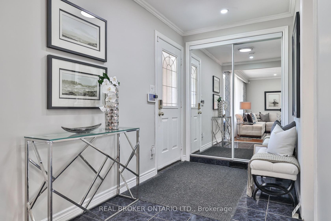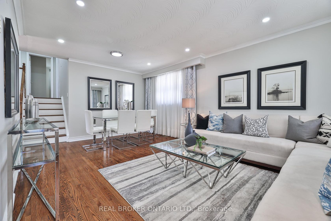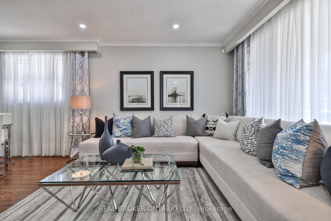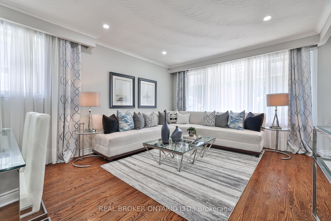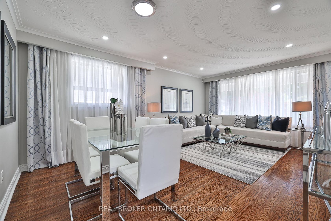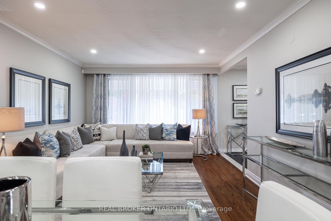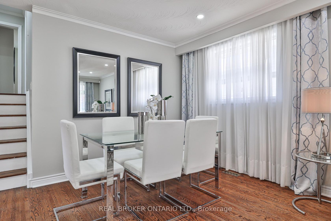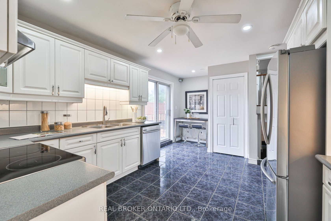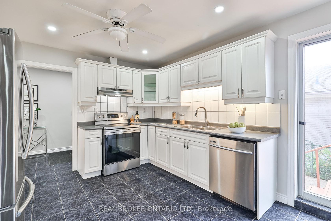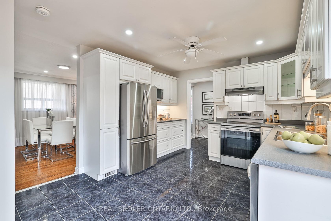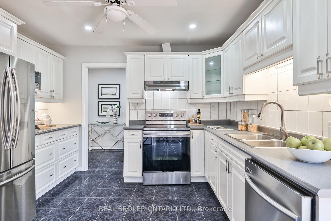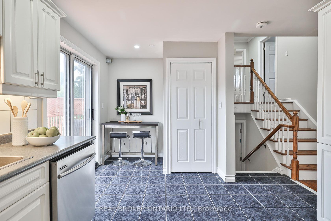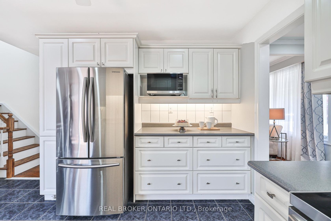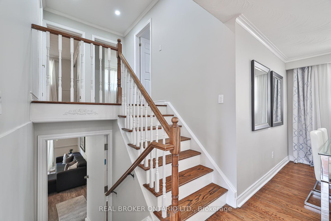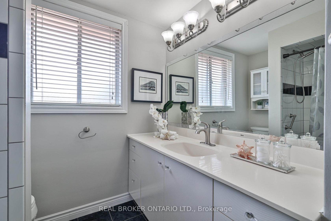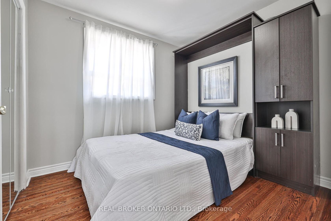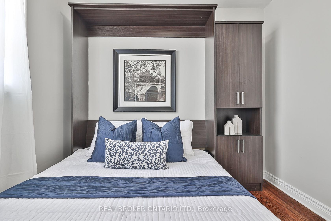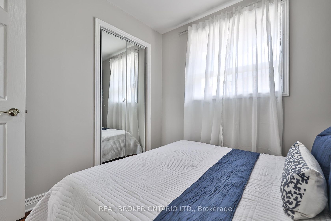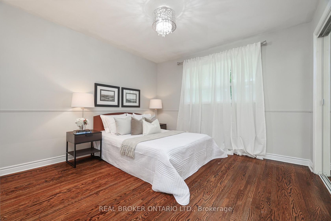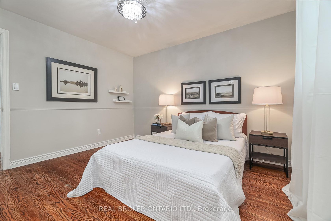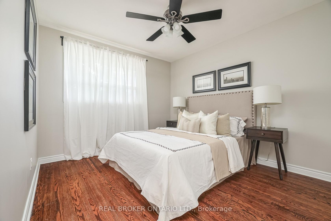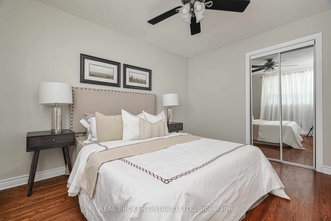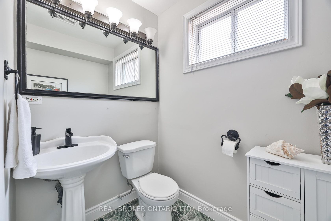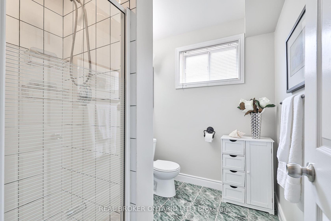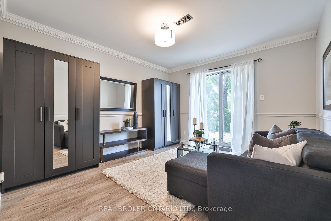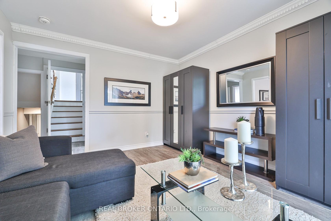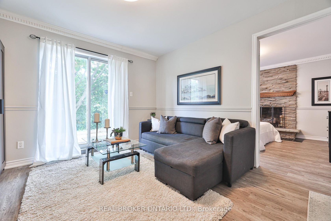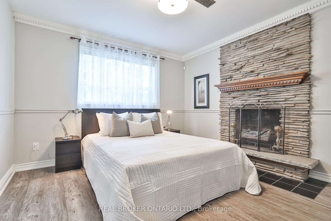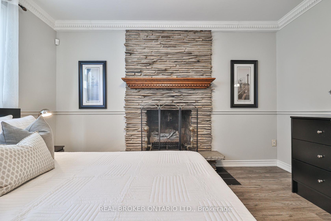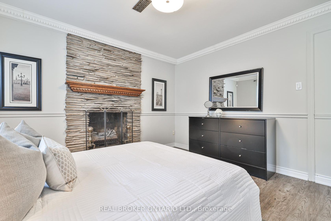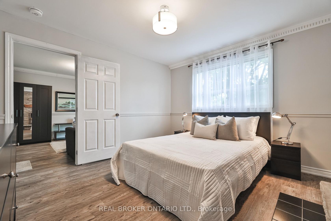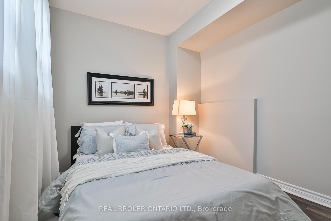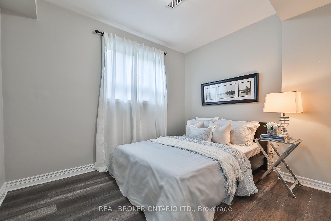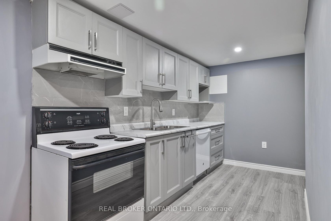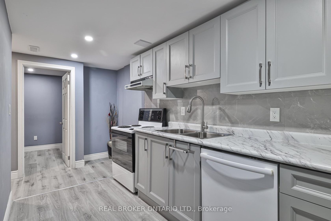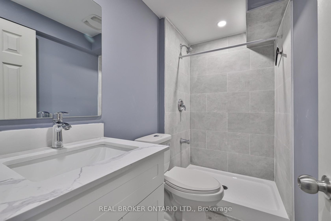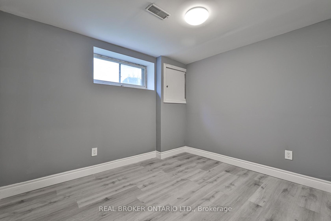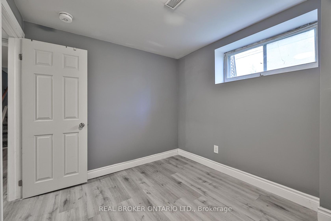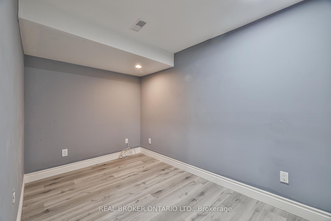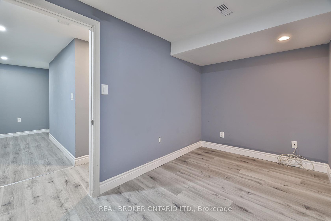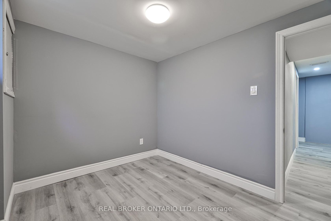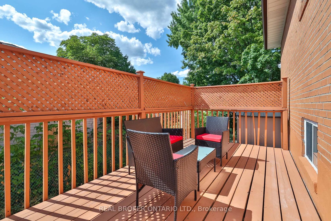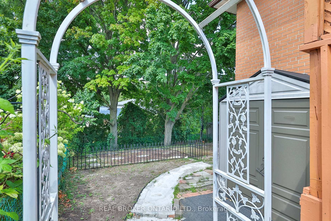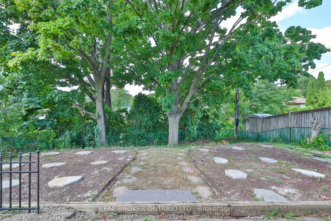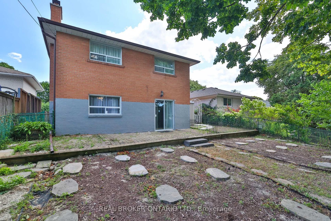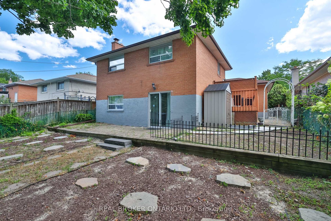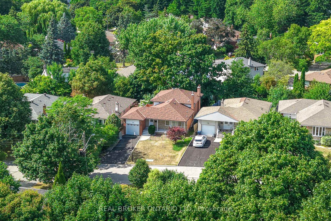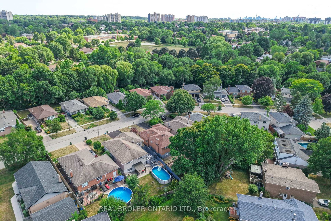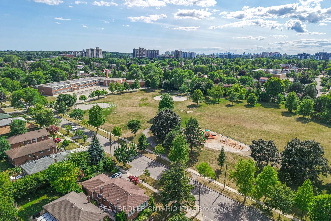34 Alpaca Drive, Woburn, Toronto (E12323548)
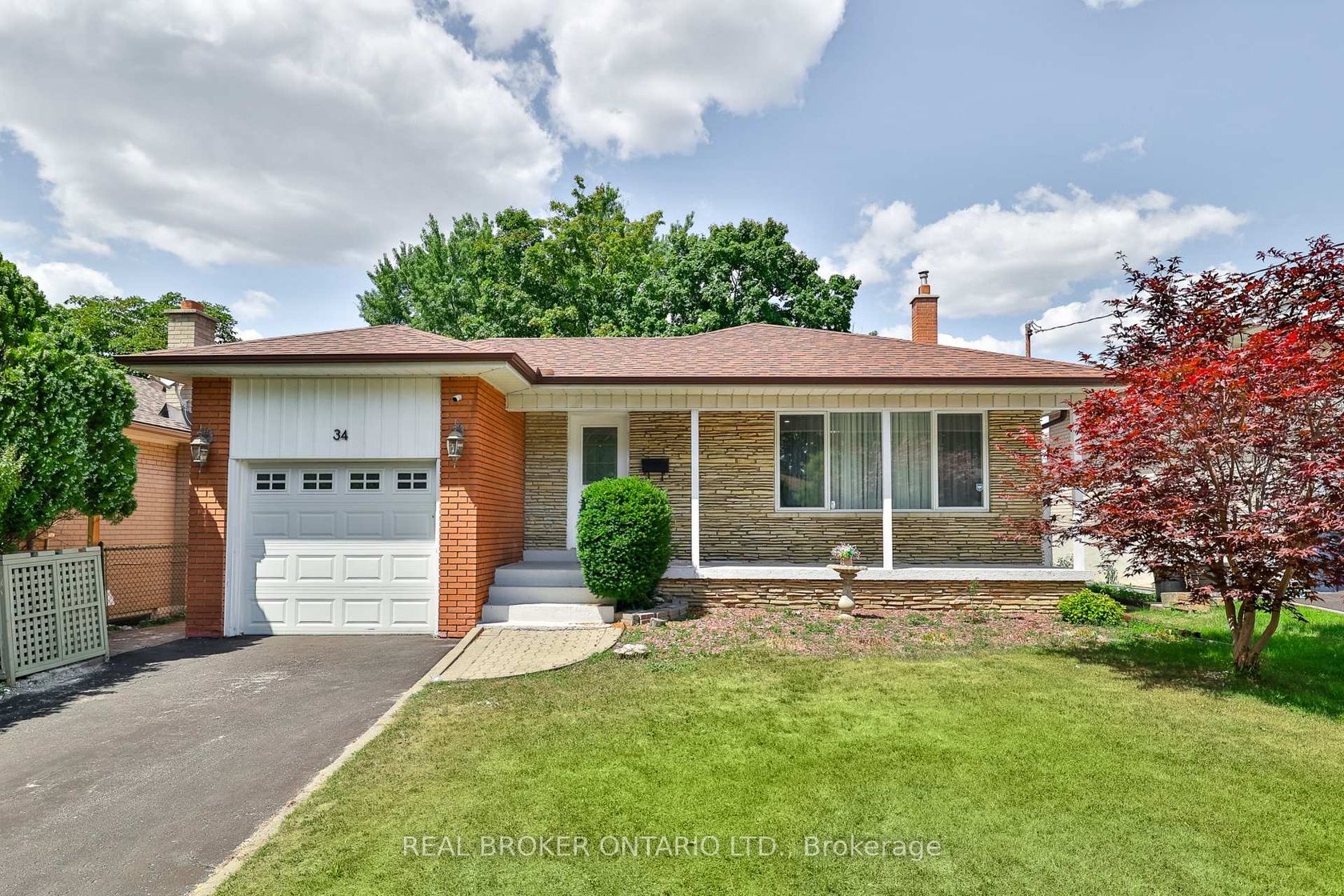
$1,150,000
34 Alpaca Drive
Woburn
Toronto
basic info
5 Bedrooms, 3 Bathrooms
Size: 2,000 sqft
Lot: 5,396 sqft
(45.00 ft X 120.00 ft)
MLS #: E12323548
Property Data
Taxes: $4,707 (2024)
Parking: 4 Attached
Virtual Tour
Detached in Woburn, Toronto, brought to you by Loree Meneguzzi
Spacious and versatile 5+2 bedroom, 3 bathroom detached home in a sought-after family-friendly neighbourhood! This 4-level back-split features a fully renovated & modern, legal basement apartment with its own kitchen, laundry, and private entrance, a fantastic rental income or ideal setup for multi-generational living. Offering approximately 2,100 sq ft of well-designed living space, the entire home has been recently painted and is move-in ready. Enjoy two full kitchens, two laundry facilities, a walk-out to the backyard, and a separate side patio perfect for relaxing or entertaining. Located on a generous lot and just minutes to highways, public transit, groceries, schools, and all amenities. A rare opportunity in a prime location!
Listed by REAL BROKER ONTARIO LTD..
 Brought to you by your friendly REALTORS® through the MLS® System, courtesy of Brixwork for your convenience.
Brought to you by your friendly REALTORS® through the MLS® System, courtesy of Brixwork for your convenience.
Disclaimer: This representation is based in whole or in part on data generated by the Brampton Real Estate Board, Durham Region Association of REALTORS®, Mississauga Real Estate Board, The Oakville, Milton and District Real Estate Board and the Toronto Real Estate Board which assumes no responsibility for its accuracy.
Want To Know More?
Contact Loree now to learn more about this listing, or arrange a showing.
specifications
| type: | Detached |
| style: | Backsplit 4 |
| taxes: | $4,707 (2024) |
| bedrooms: | 5 |
| bathrooms: | 3 |
| frontage: | 45.00 ft |
| lot: | 5,396 sqft |
| sqft: | 2,000 sqft |
| view: | Forest, Garden, Trees/Woods |
| parking: | 4 Attached |

