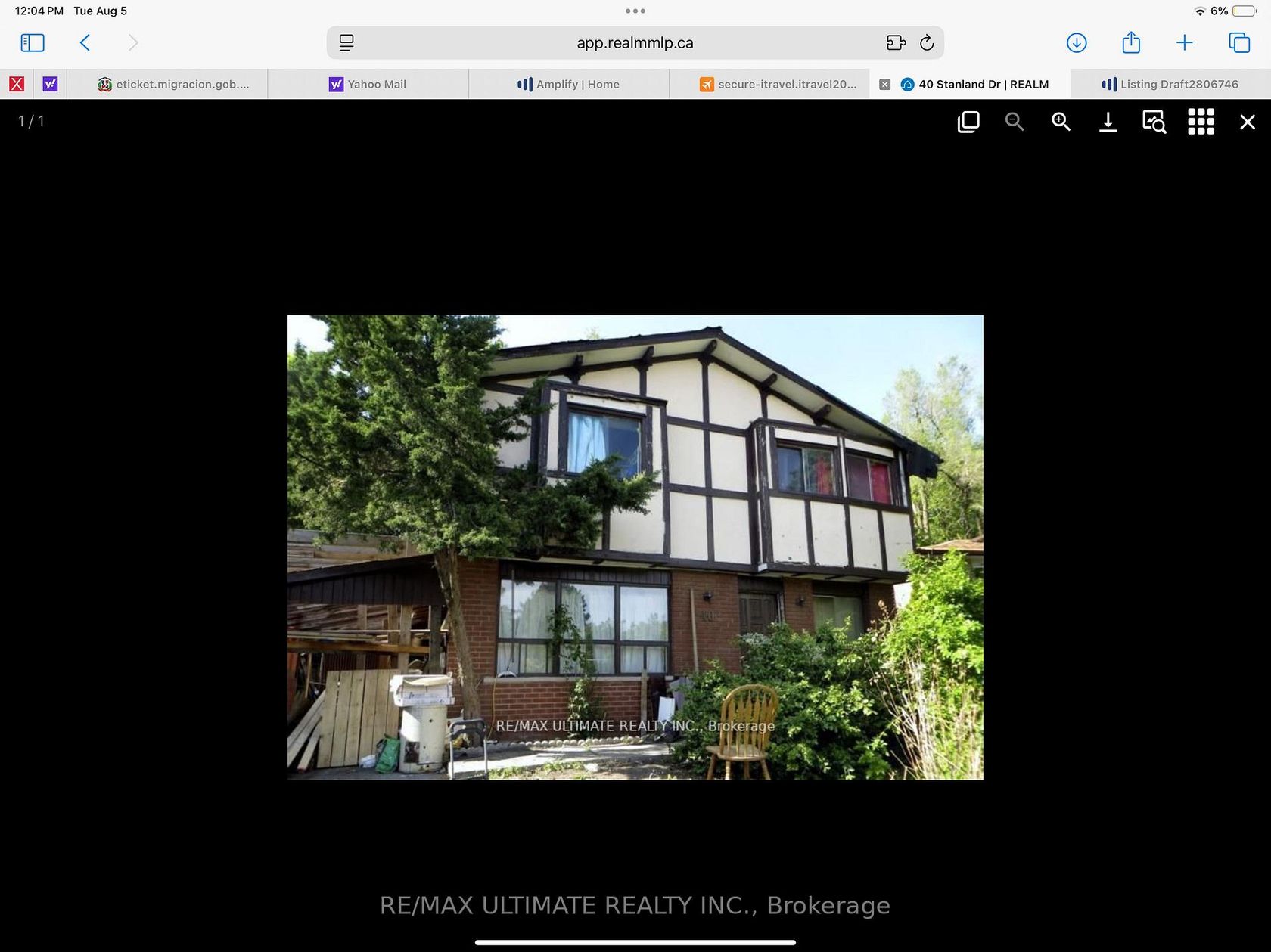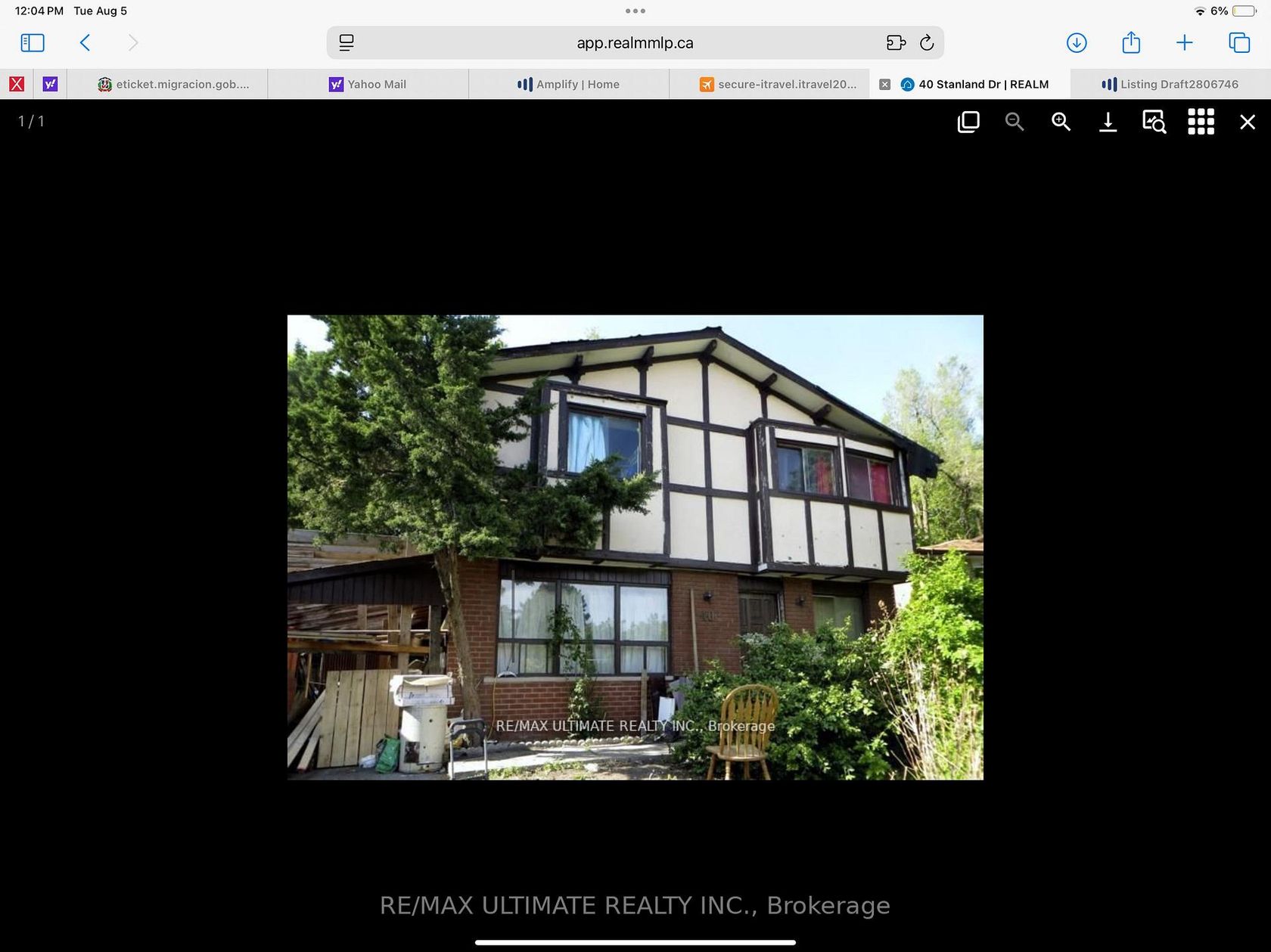40 Stanland Drive, Scarborough Village, Toronto (E12324645)

$875,000
40 Stanland Drive
Scarborough Village
Toronto
basic info
4 Bedrooms, 4 Bathrooms
Size: 1,500 sqft
Lot: 4,545 sqft
(45.00 ft X 101.00 ft)
MLS #: E12324645
Property Data
Taxes: $4,000 (2024)
Parking: 2 Other
Detached in Scarborough Village, Toronto, brought to you by Loree Meneguzzi
Client RemarksAttention Builders, Investors, Developers and Contractors! Here is your perfect opportunity to own a prime piece of land on a generous 45 x 101 Foot Lot, Great Opportunity To Build A Custom Home In A Highly Desirable Family Neighbourhood.Whether you're looking to renovate or build anew, the possibilities and potential here are endless. TTC & McCowan Go Station just minutes away, so many options for an easy commute. Located in the coveted Scarborough Village neighbourhood, this home and location is an excellent choice for families. Don't miss out on this fantastic opportunity to create your dream home in a vibrant community close to shops, restaurants, parks and of course Scarborough Bluffs. Best Suited To Tear Down Built To Suit, Steps To Mason Park, Minutes to 401, Shopping , Schools, Go Train & Subway. This Is A Golden Chance To Expand Your Projects & Portfolio In A Sought-After Location. Property Being Sold "As Is, Where Is" Condition.Any Reasonable Offer Will Be Entertained , Excellent Location , Great Opportunity
Listed by RE/MAX ULTIMATE REALTY INC..
 Brought to you by your friendly REALTORS® through the MLS® System, courtesy of Brixwork for your convenience.
Brought to you by your friendly REALTORS® through the MLS® System, courtesy of Brixwork for your convenience.
Disclaimer: This representation is based in whole or in part on data generated by the Brampton Real Estate Board, Durham Region Association of REALTORS®, Mississauga Real Estate Board, The Oakville, Milton and District Real Estate Board and the Toronto Real Estate Board which assumes no responsibility for its accuracy.
Want To Know More?
Contact Loree now to learn more about this listing, or arrange a showing.
specifications
| type: | Detached |
| style: | 2-Storey |
| taxes: | $4,000 (2024) |
| bedrooms: | 4 |
| bathrooms: | 4 |
| frontage: | 45.00 ft |
| lot: | 4,545 sqft |
| sqft: | 1,500 sqft |
| parking: | 2 Other |








