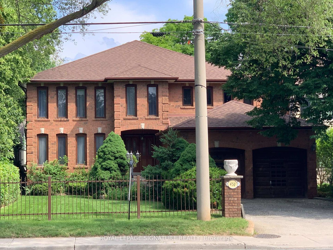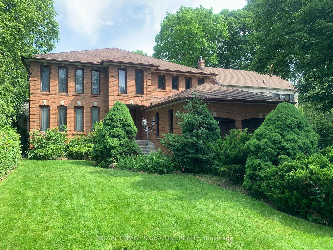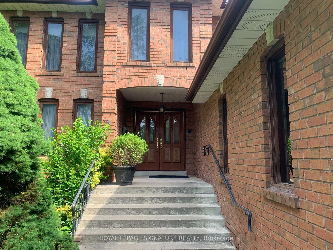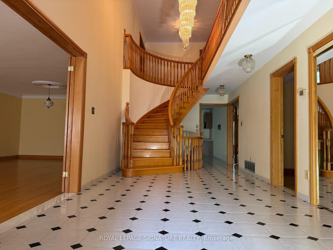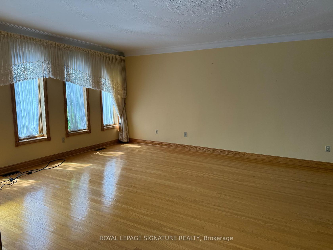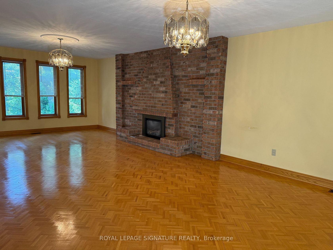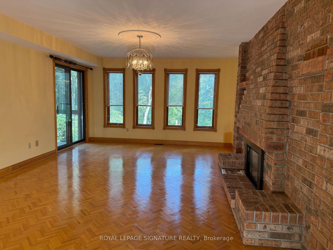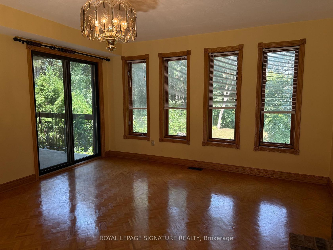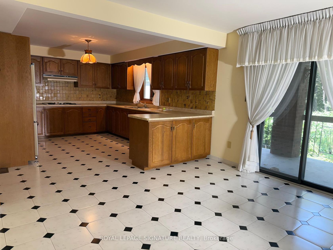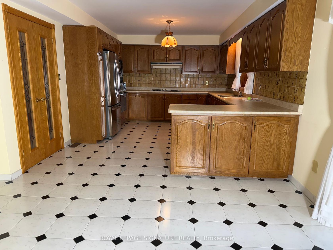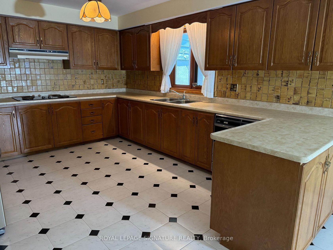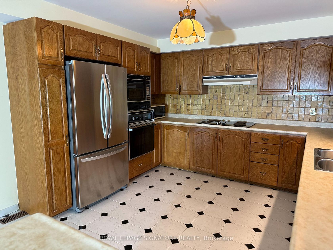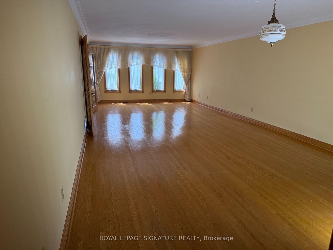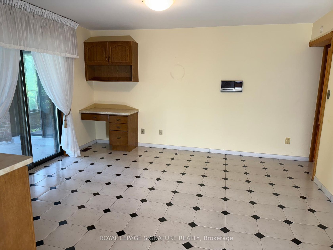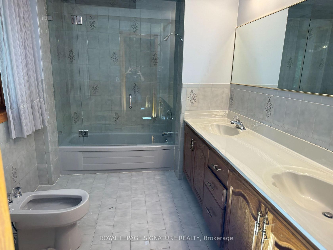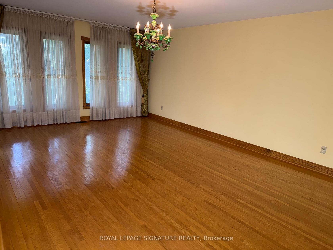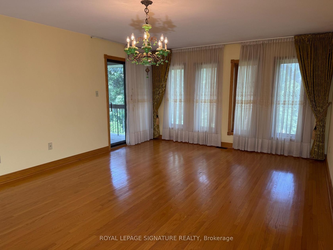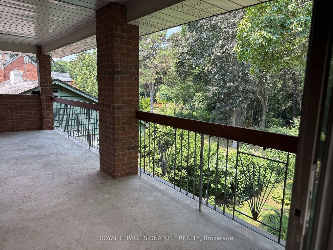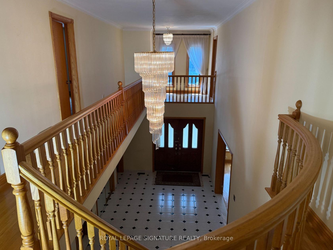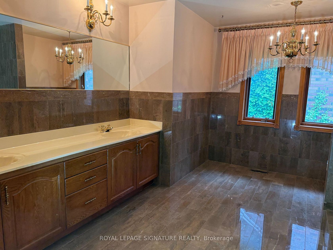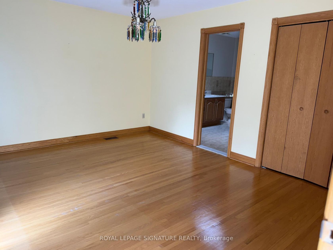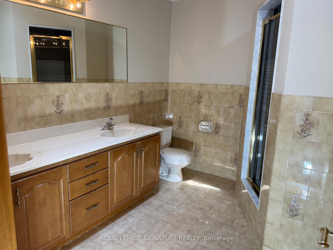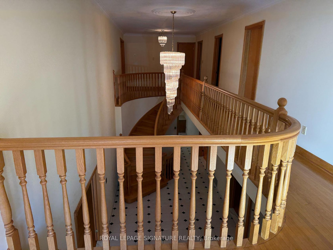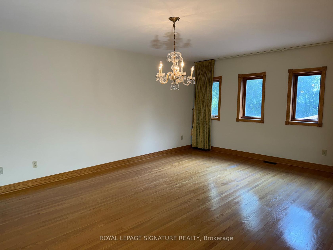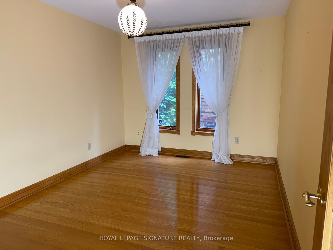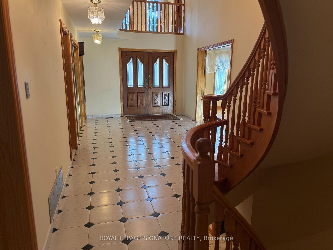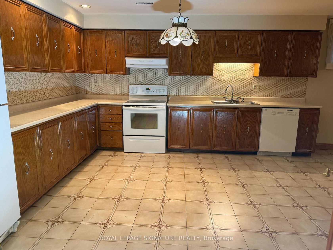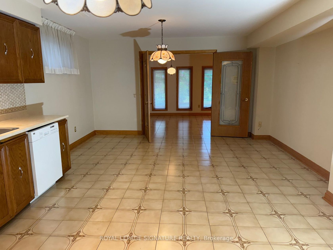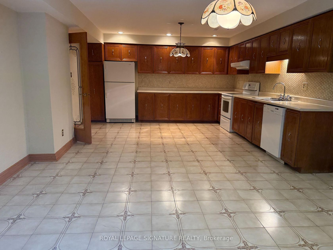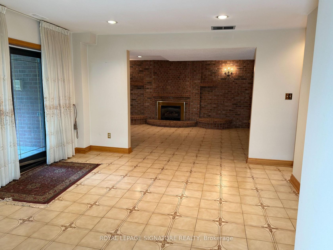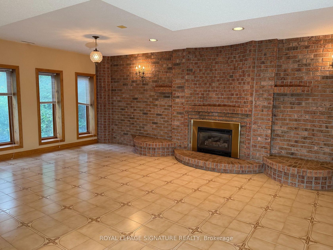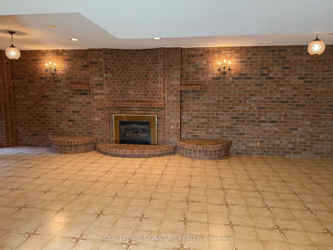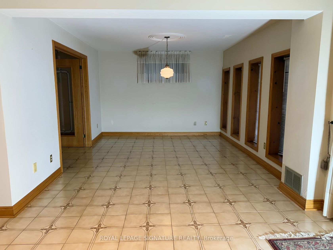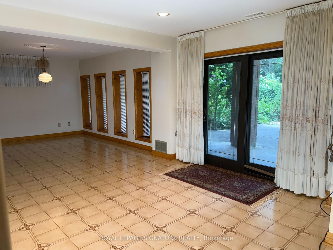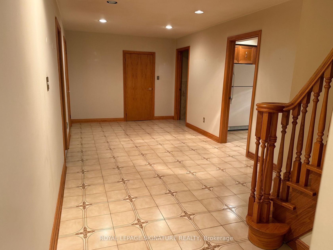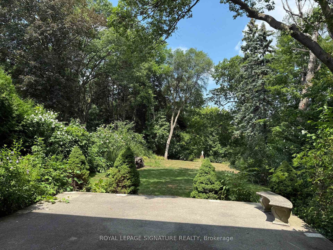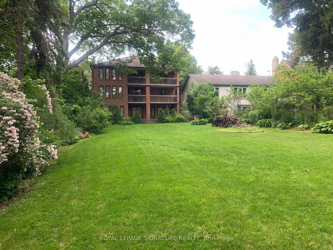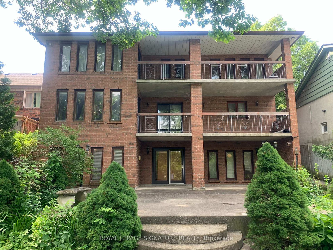450 O'Connor Drive, East York, Toronto (E12327838)
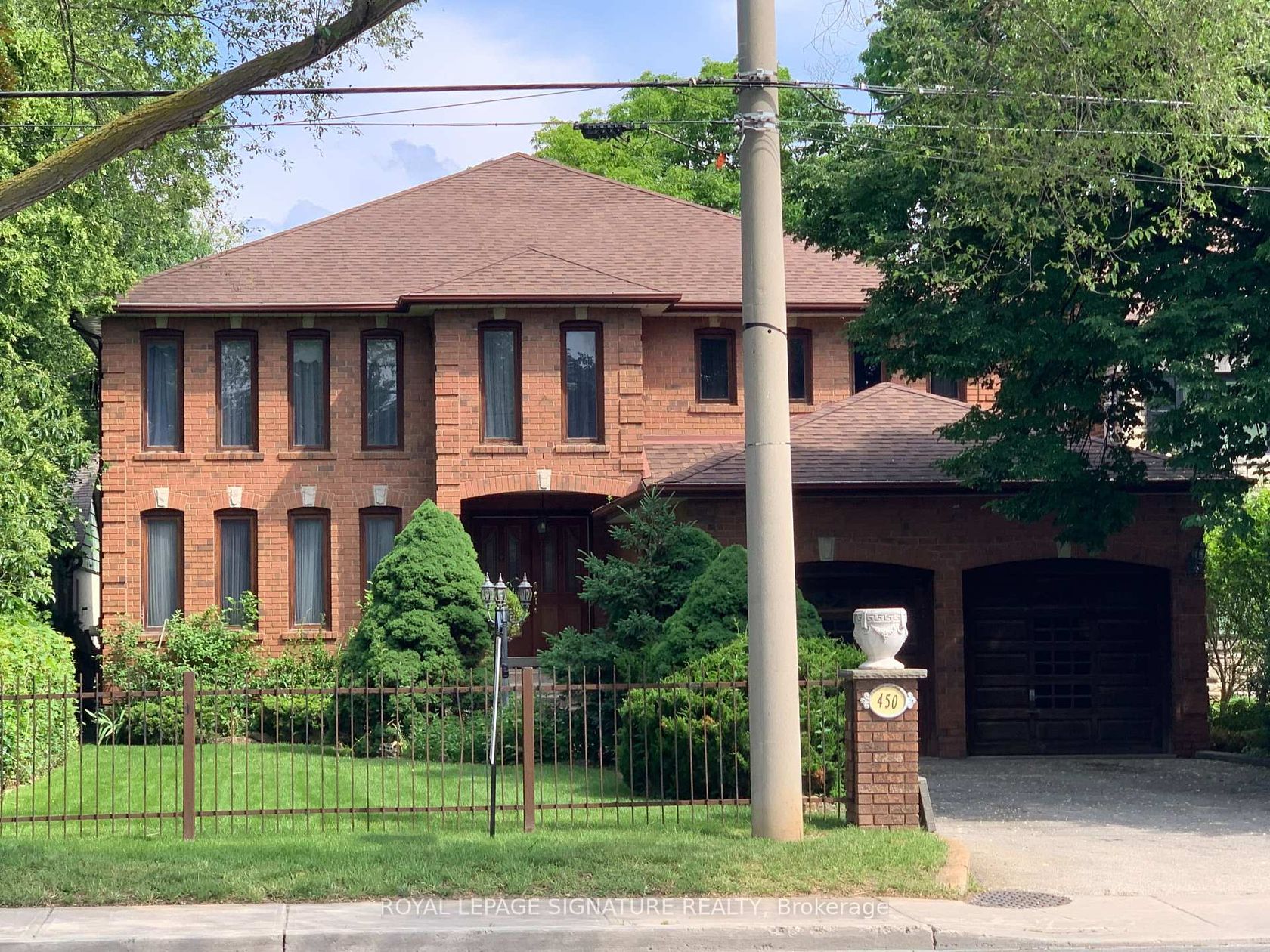
$2,499,000
450 O'Connor Drive
East York
Toronto
basic info
4 Bedrooms, 5 Bathrooms
Size: 3,500 sqft
Lot: 16,250 sqft
(50.00 ft X 325.00 ft)
MLS #: E12327838
Property Data
Built: 3150
Taxes: $11,029.76 (2024)
Parking: 6 Attached
Detached in East York, Toronto, brought to you by Loree Meneguzzi
Spacious and Grand custom built executive home , 3 walk-outs in total (1/level),Gorgeous 325ft Ravine Lot ( Country living in the city), over 5000 sq.ft. luxury living, enjoy breathtaking views from your oversized private Balconies, Exquisite Materials used throughout ,all walls are hand plastered, moulded ceilings , solid oak trim and circular staircase, solid wood cabinetry, Solid Hardwood flooring throughout (Herringbone Fam.Rm ),Two(2) custom floor to ceiling brick fireplaces ,Massive room dimensions very large home, Two(2) Family size Kitchens, Sauna,Truly a unique Home on massive lot a(rare find ), Double Car garage , ample parking, situated minutes to Downtown, DVP, Parks , Schools( Diefenbaker School District), Shops, TTC at your door, Desirable home in desirable location centrally located minutes to downtown/uptown or crosstown.
Listed by ROYAL LEPAGE SIGNATURE REALTY.
 Brought to you by your friendly REALTORS® through the MLS® System, courtesy of Brixwork for your convenience.
Brought to you by your friendly REALTORS® through the MLS® System, courtesy of Brixwork for your convenience.
Disclaimer: This representation is based in whole or in part on data generated by the Brampton Real Estate Board, Durham Region Association of REALTORS®, Mississauga Real Estate Board, The Oakville, Milton and District Real Estate Board and the Toronto Real Estate Board which assumes no responsibility for its accuracy.
Want To Know More?
Contact Loree now to learn more about this listing, or arrange a showing.
specifications
| type: | Detached |
| style: | 2-Storey |
| taxes: | $11,029.76 (2024) |
| bedrooms: | 4 |
| bathrooms: | 5 |
| frontage: | 50.00 ft |
| lot: | 16,250 sqft |
| sqft: | 3,500 sqft |
| parking: | 6 Attached |
