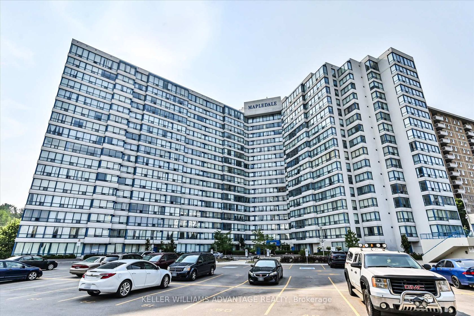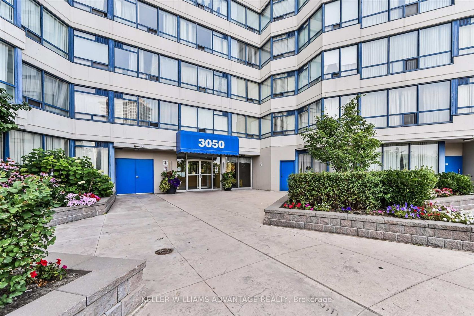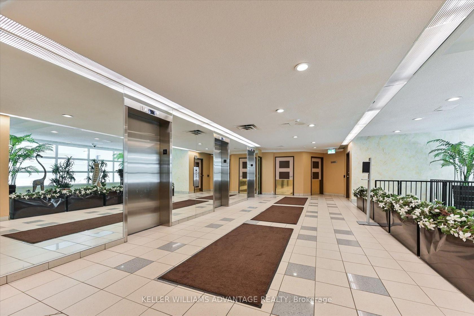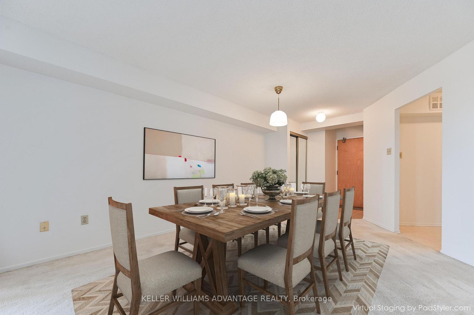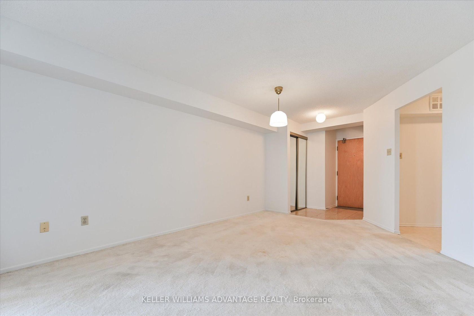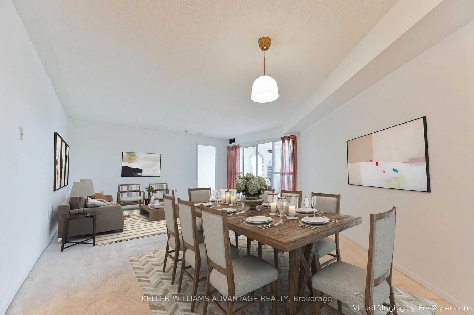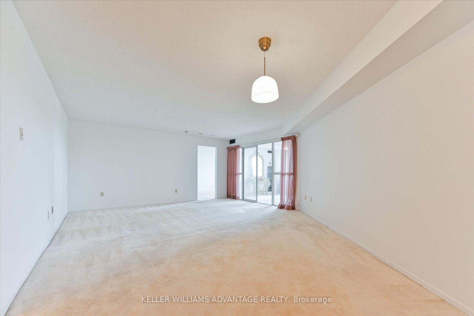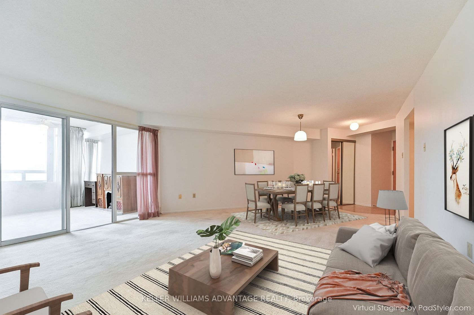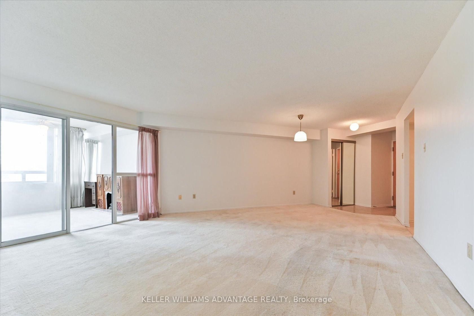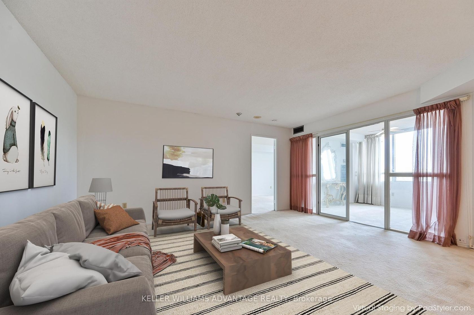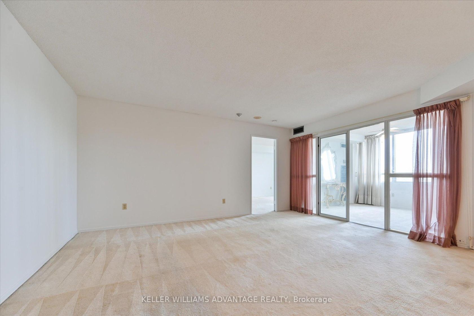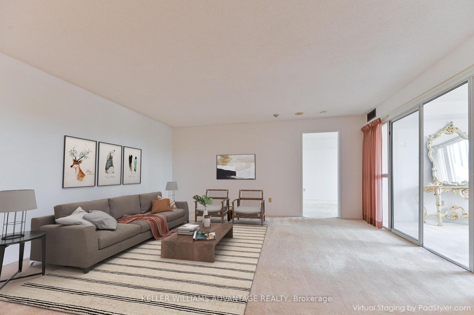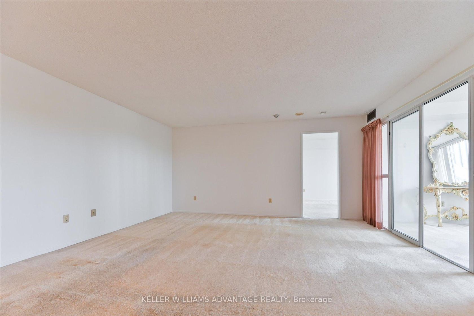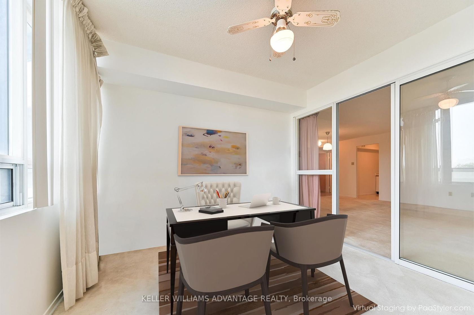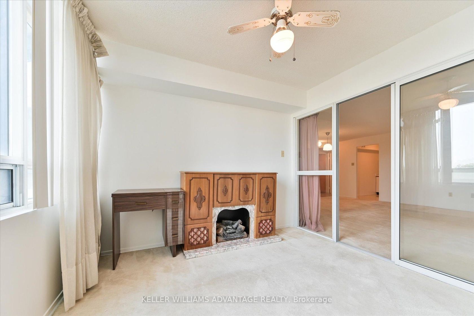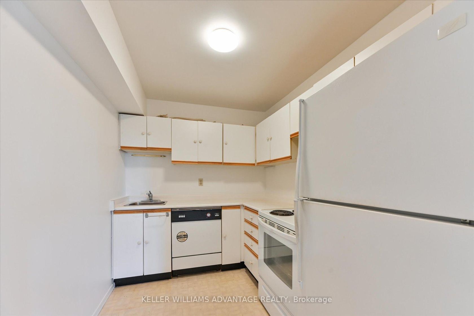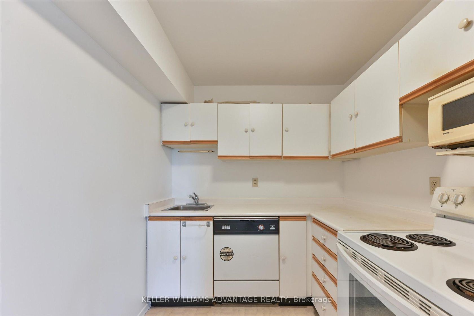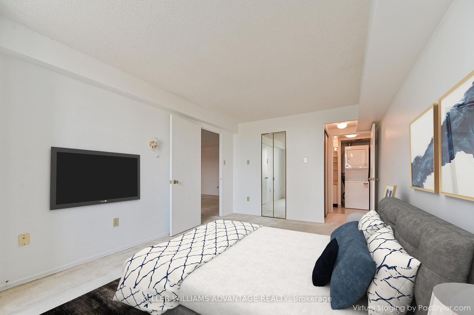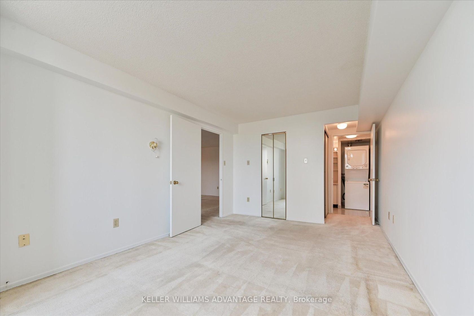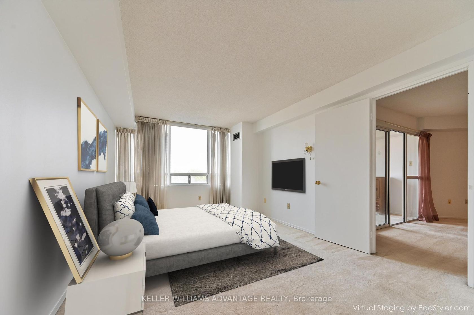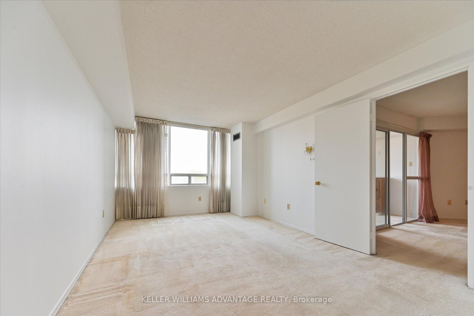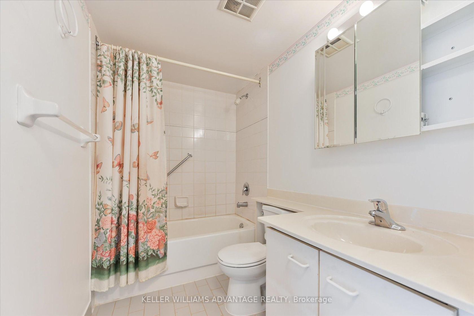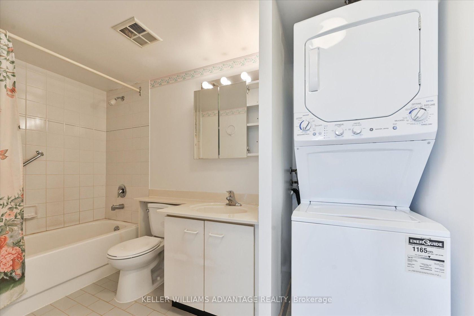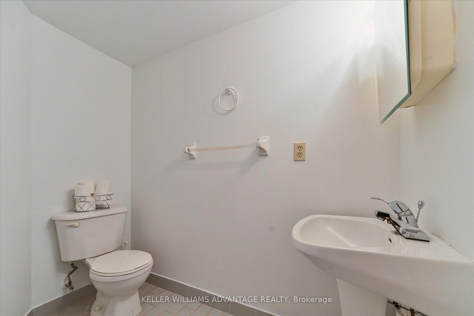501 - 3050 Ellesmere Road, Morningside, Toronto (E12329817)
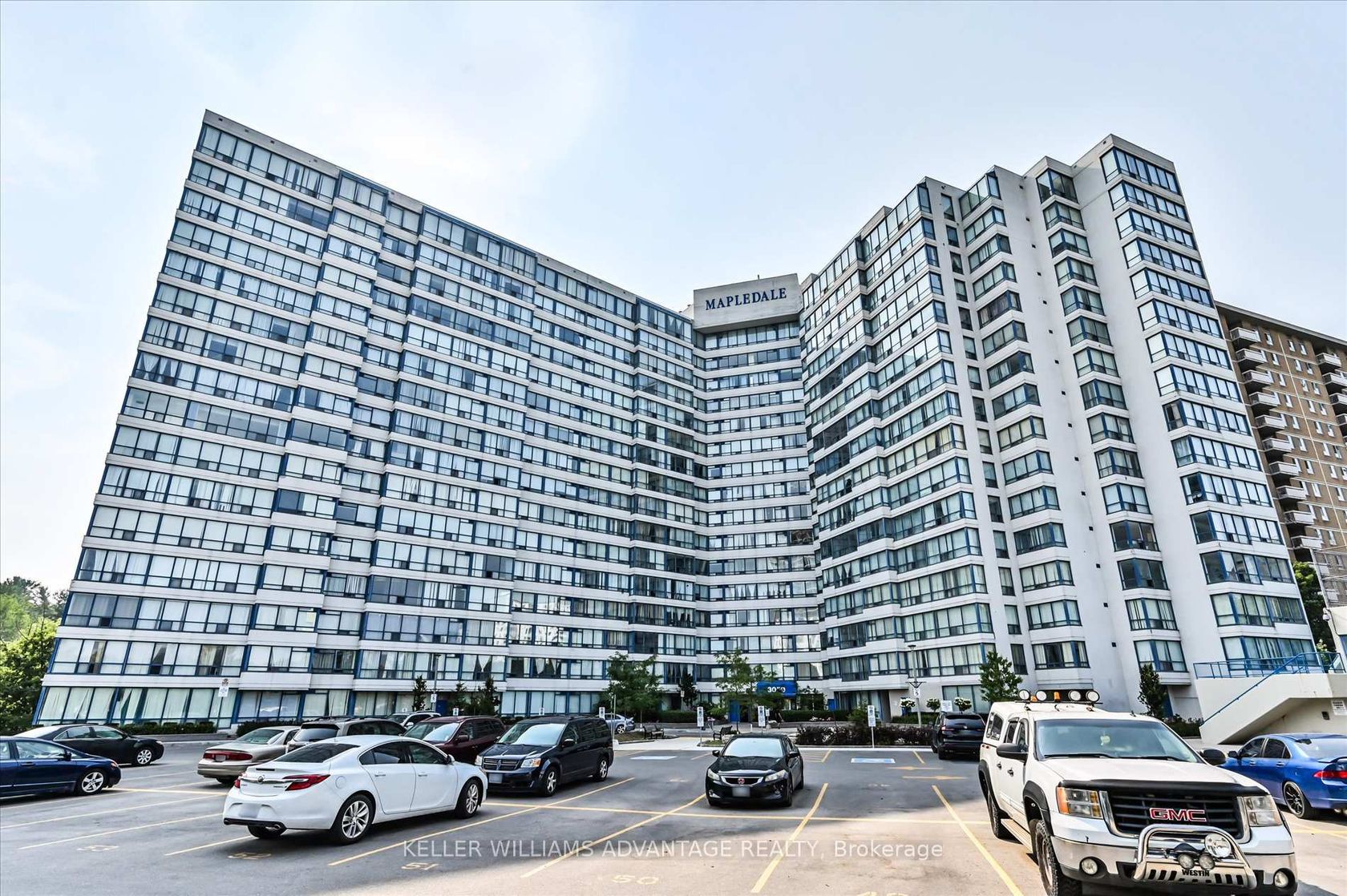
$399,900
501 - 3050 Ellesmere Road
Morningside
Toronto
basic info
1 Bedrooms, 2 Bathrooms
Size: 900 sqft
MLS #: E12329817
Property Data
Taxes: $1,223 (2024)
Levels: 4
Condo in Morningside, Toronto, brought to you by Loree Meneguzzi
Welcome to this Over-Sized 1+1 bedroom unit just waiting for you to add your unique style! Super affordable and Freshly Painted throughout, with 900 sqft to play with and a maintenance fee that covers ALL your utilities, you'll enjoy a generous living/dining space large enough for BOTH a Living and Dining area. A separate kitchen keeps the dirty dishes out of sight and offers plenty of storage. Your primary bedroom has loads of room for a King sized bed, offers 2 closets and a full bathroom complete with laundry. Enjoy the solarium/den space as a reading room, piano room, or use it as a nursery or child's bedroom. Don't forget about the building's excellent amenities including, indoor pool, games room, party room & 24 hr concierge and plenty of visitor parking. Or take a stroll out to the various green spaces at your doorstep, like Morningside Park. Walk to U of T campus, Centennial College. TTC is at the corner. Hospital, Hwy 401, groceries, Walmart, all a short drive away. Unit Virtually Staged.
Listed by KELLER WILLIAMS ADVANTAGE REALTY.
 Brought to you by your friendly REALTORS® through the MLS® System, courtesy of Brixwork for your convenience.
Brought to you by your friendly REALTORS® through the MLS® System, courtesy of Brixwork for your convenience.
Disclaimer: This representation is based in whole or in part on data generated by the Brampton Real Estate Board, Durham Region Association of REALTORS®, Mississauga Real Estate Board, The Oakville, Milton and District Real Estate Board and the Toronto Real Estate Board which assumes no responsibility for its accuracy.
Want To Know More?
Contact Loree now to learn more about this listing, or arrange a showing.
specifications
| type: | Condo |
| building: | 3050 Ellesmere Avenue, Toronto |
| style: | Apartment |
| taxes: | $1,223 (2024) |
| maintenance: | $863.00 |
| bedrooms: | 1 |
| bathrooms: | 2 |
| levels: | 4 storeys |
| sqft: | 900 sqft |
| parking: | 1 Underground |
