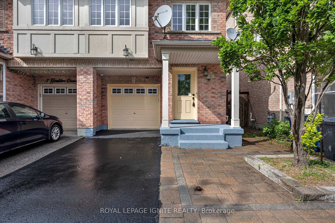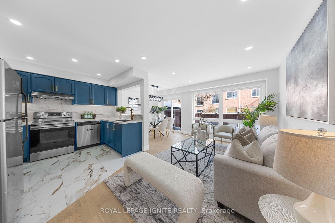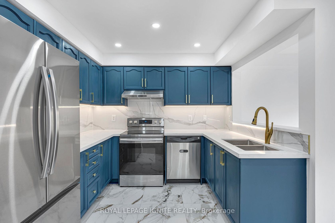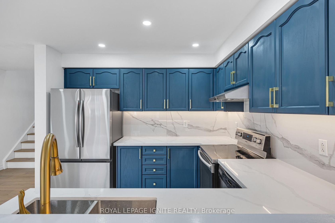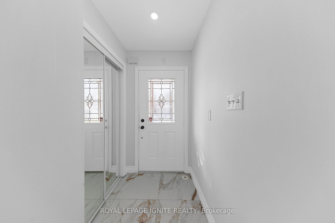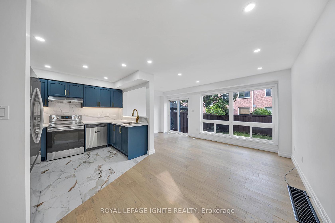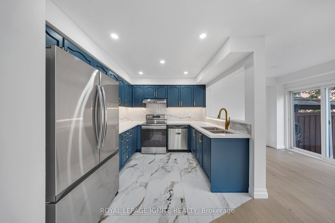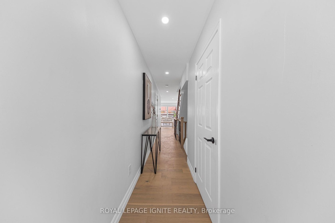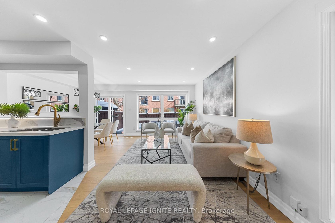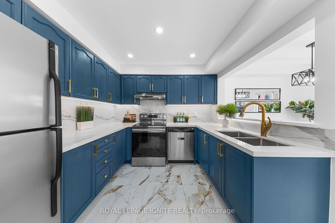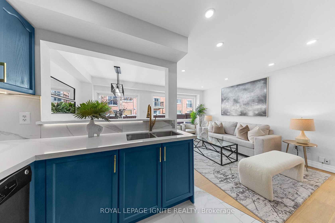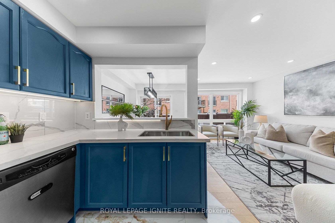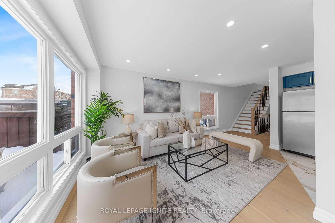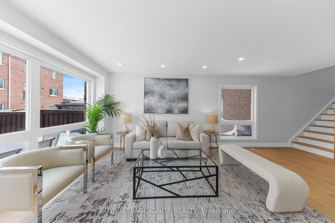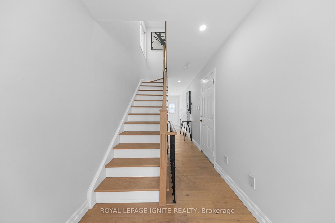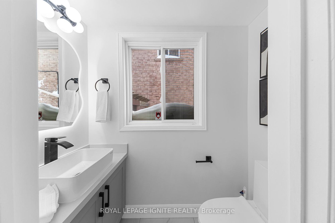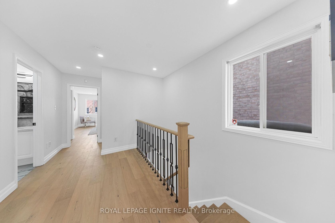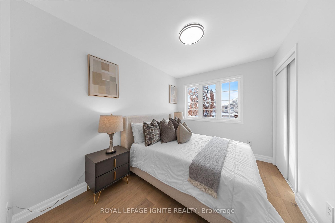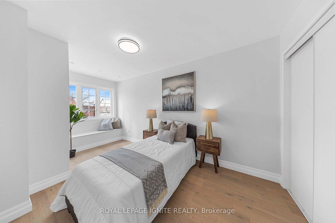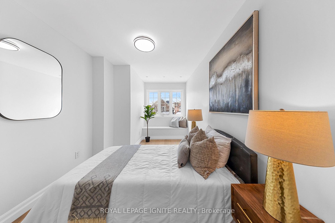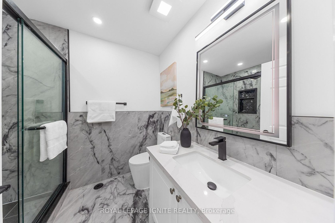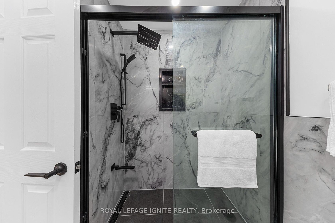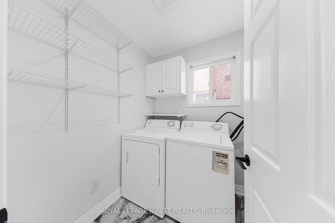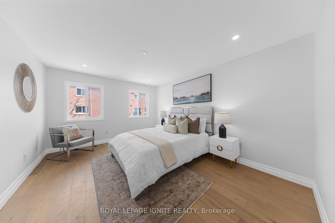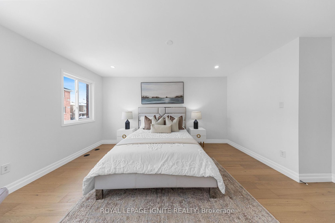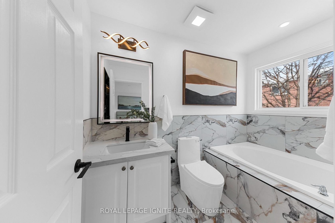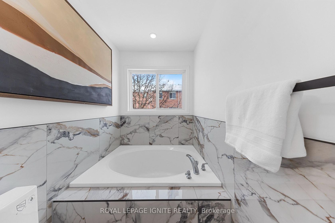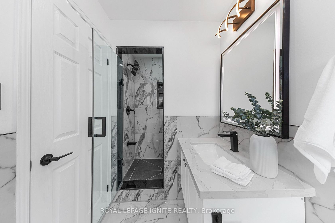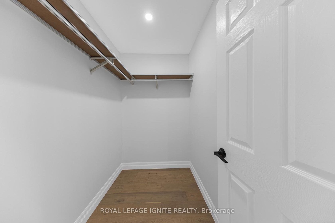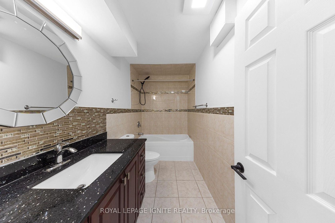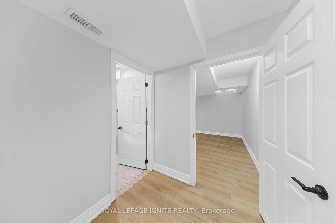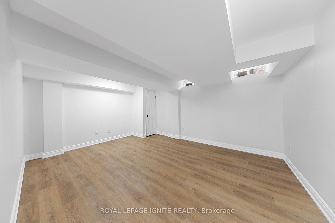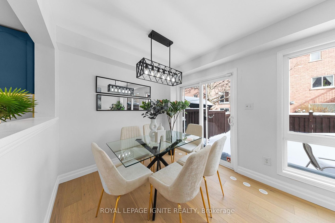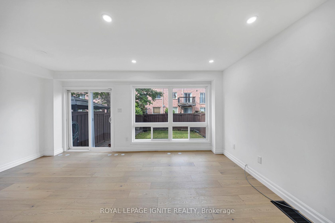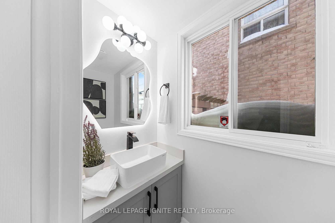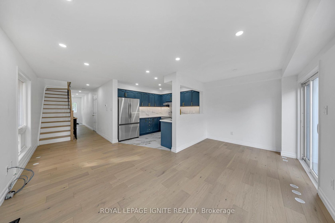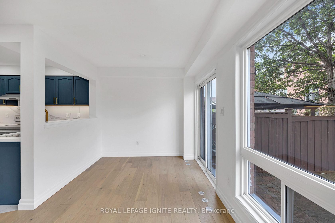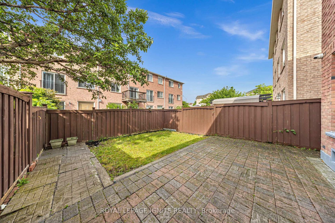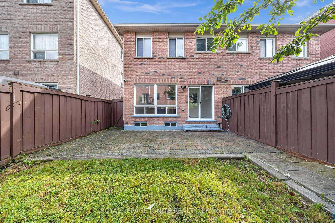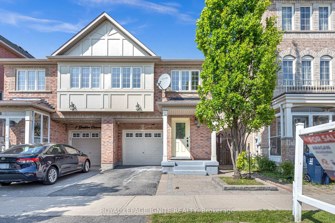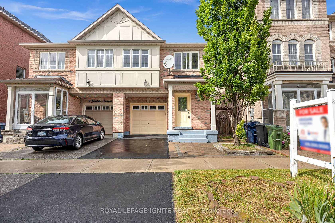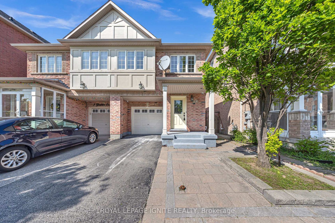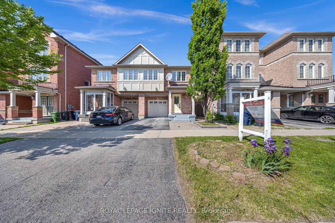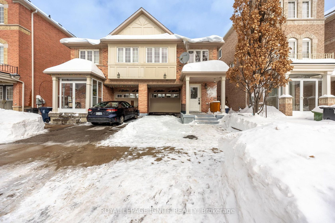5 Goulden Crescent, Birchmount, Toronto (E12334565)
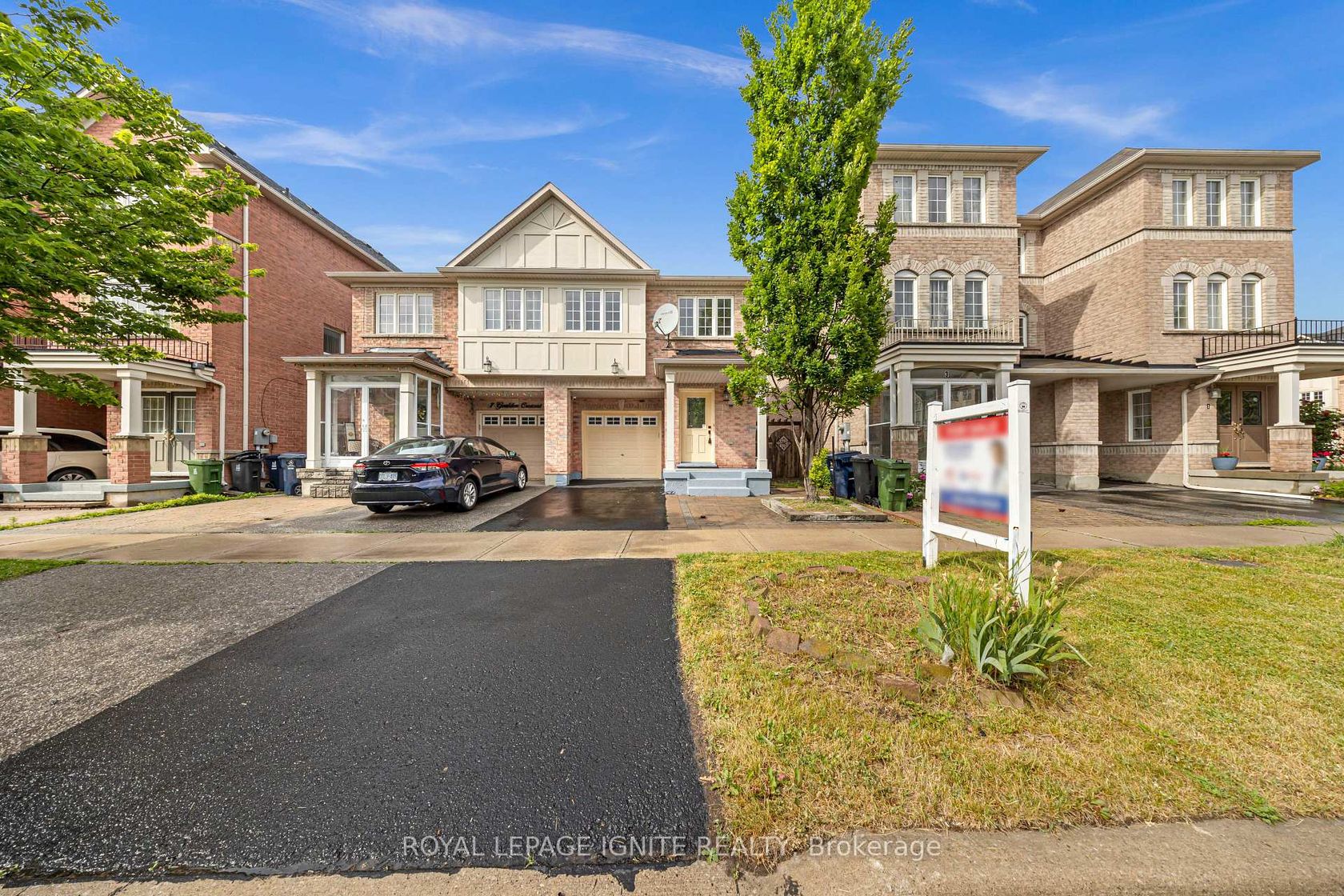
$899,000
5 Goulden Crescent
Birchmount
Toronto
basic info
3 Bedrooms, 4 Bathrooms
Size: 1,100 sqft
Lot: 1,887 sqft
(22.47 ft X 83.99 ft)
MLS #: E12334565
Property Data
Taxes: $4,870 (2024)
Parking: 2 Built-In
Semi-Detached in Birchmount, Toronto, brought to you by Loree Meneguzzi
Beautifully renovated Monarch-built semi-detached home in the highly sought-after Upper Danforth Village neighborhood. This home features brand new engineered hardwood flooring, updated stairs, modern pot lights, and elegantly renovated bathrooms on both the main and second levels. The open-concept kitchen includes new ceramic tile, quartz countertops, a fresh backsplash, a breakfast area, and a walkout to the backyard. The spacious primary suite offers an ensuite bath with a soaking tub and separate shower stall. This home is move-in ready with no detail overlooked.
Listed by ROYAL LEPAGE IGNITE REALTY.
 Brought to you by your friendly REALTORS® through the MLS® System, courtesy of Brixwork for your convenience.
Brought to you by your friendly REALTORS® through the MLS® System, courtesy of Brixwork for your convenience.
Disclaimer: This representation is based in whole or in part on data generated by the Brampton Real Estate Board, Durham Region Association of REALTORS®, Mississauga Real Estate Board, The Oakville, Milton and District Real Estate Board and the Toronto Real Estate Board which assumes no responsibility for its accuracy.
Want To Know More?
Contact Loree now to learn more about this listing, or arrange a showing.
specifications
| type: | Semi-Detached |
| style: | 2-Storey |
| taxes: | $4,870 (2024) |
| bedrooms: | 3 |
| bathrooms: | 4 |
| frontage: | 22.47 ft |
| lot: | 1,887 sqft |
| sqft: | 1,100 sqft |
| parking: | 2 Built-In |

