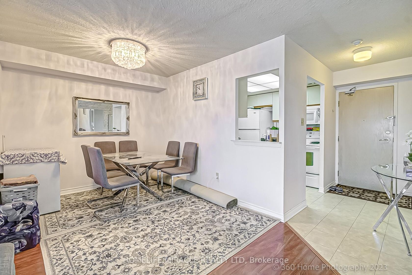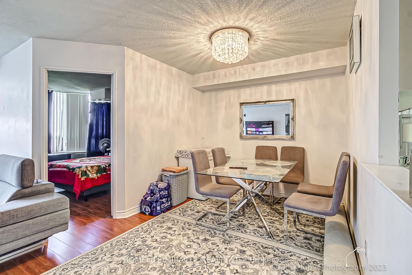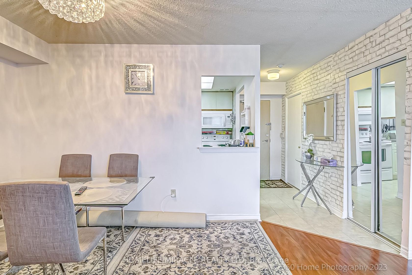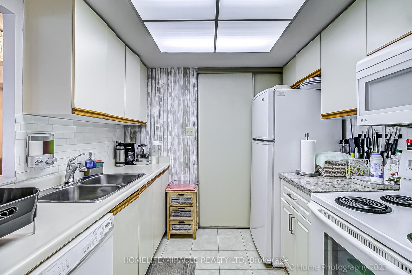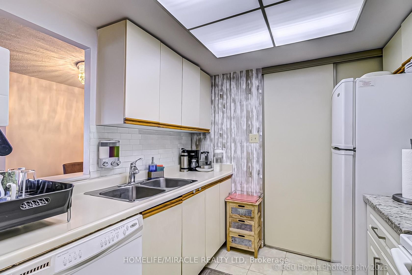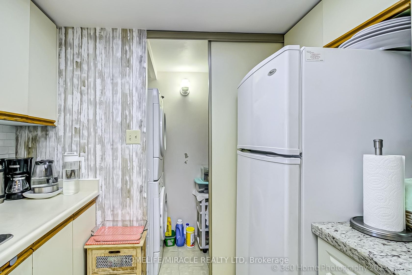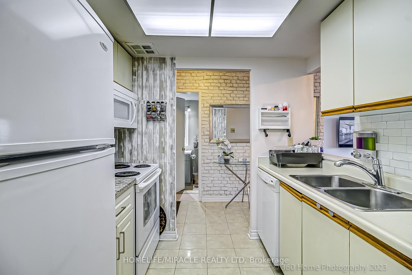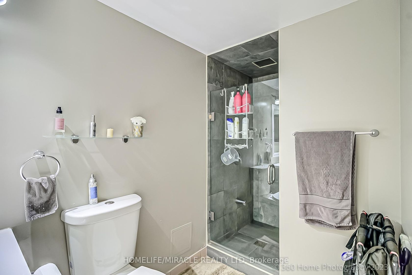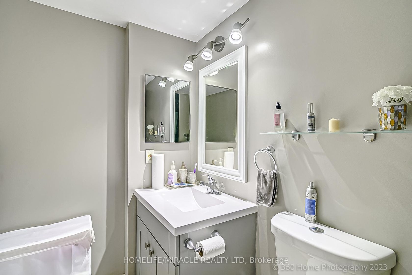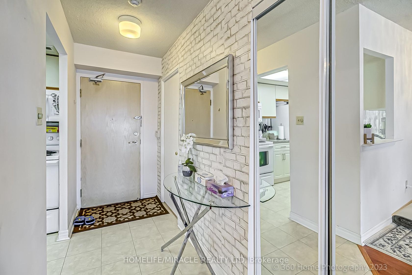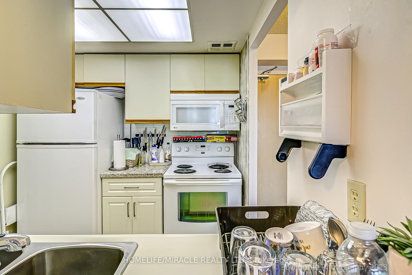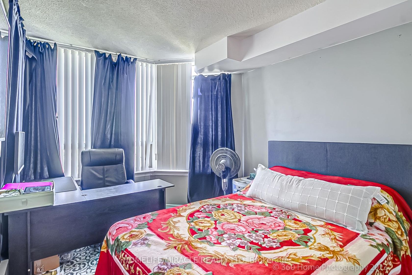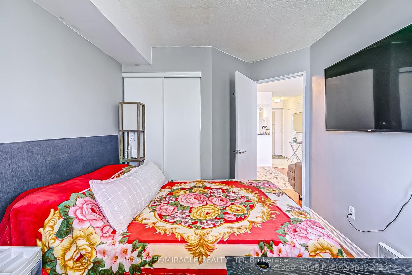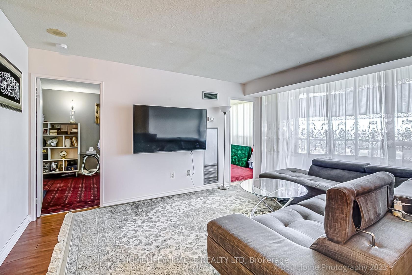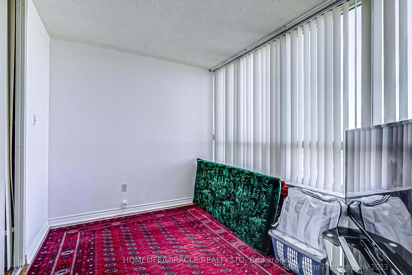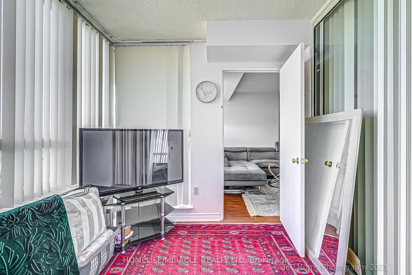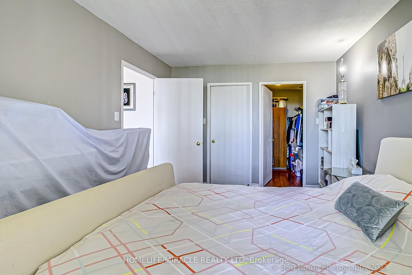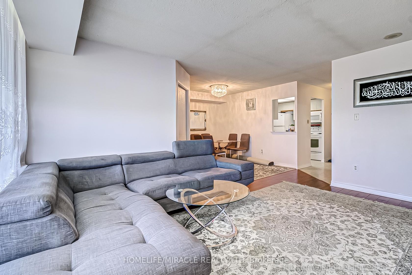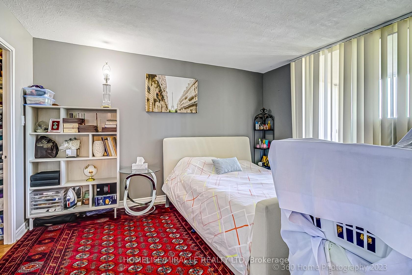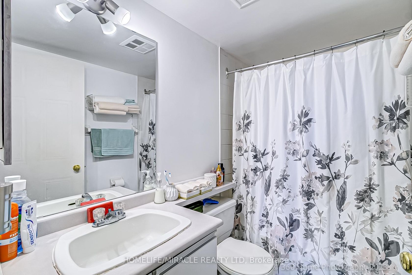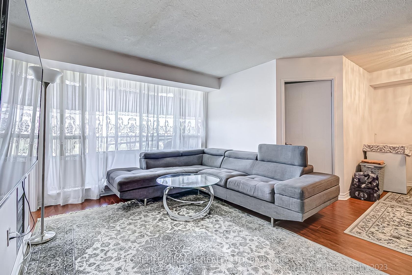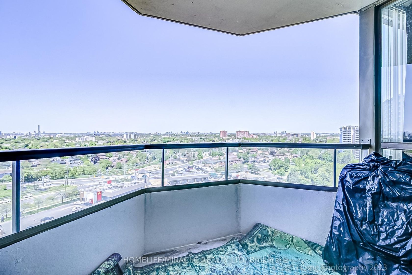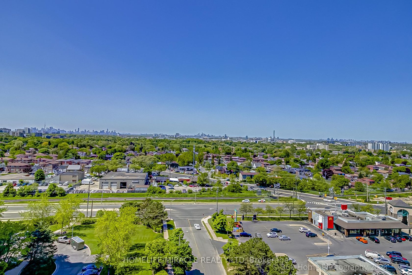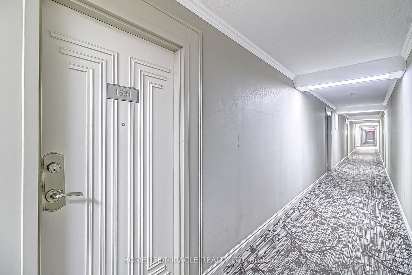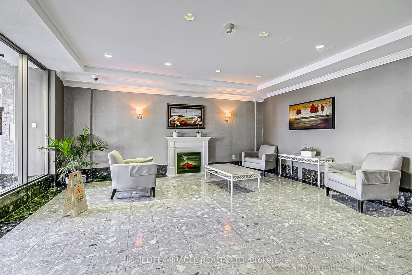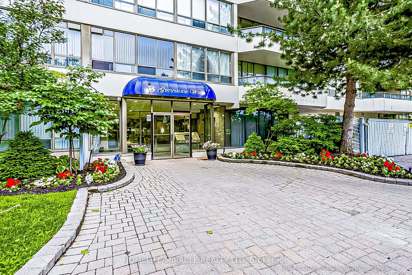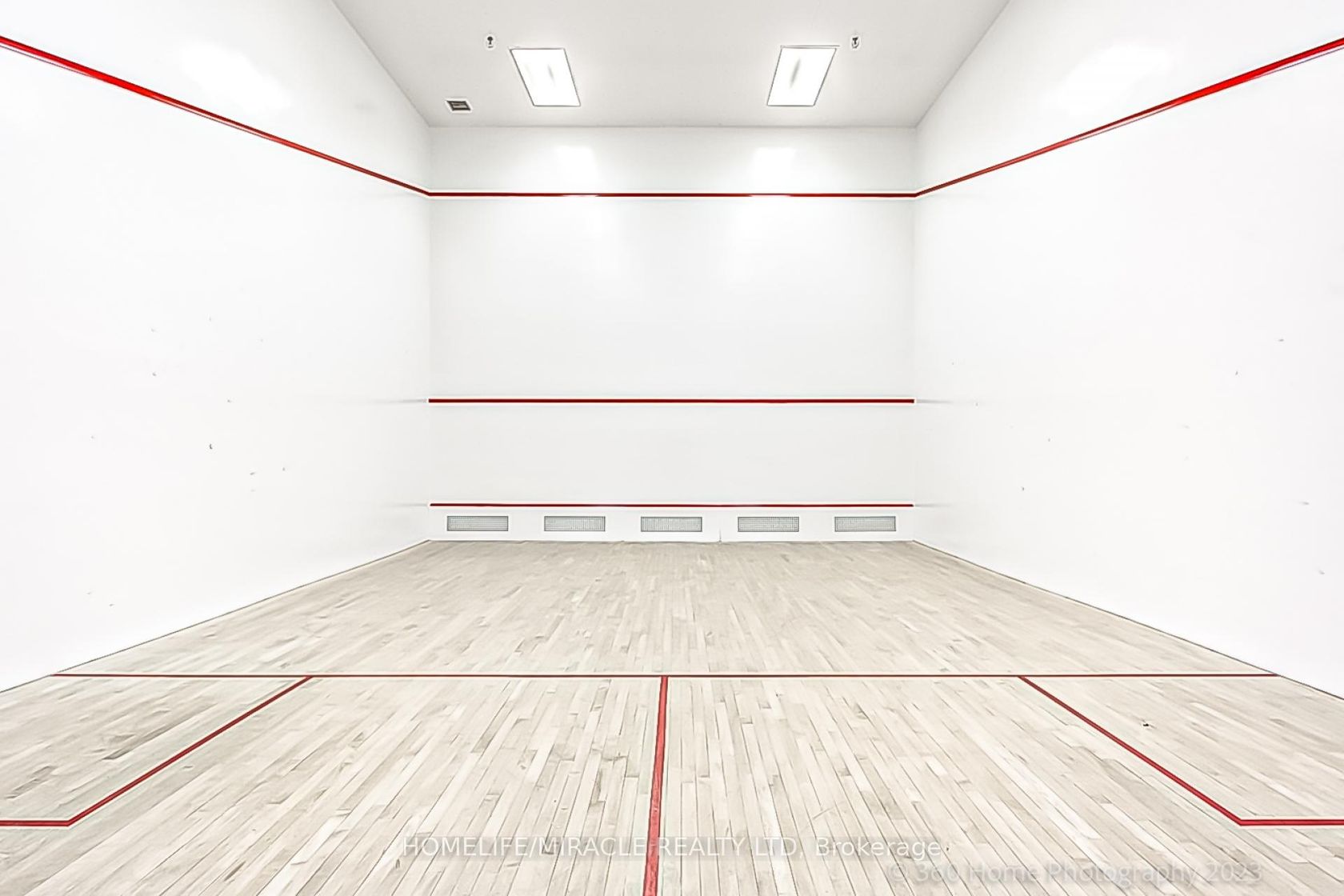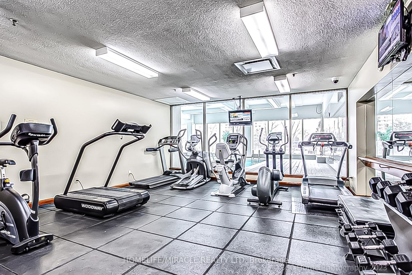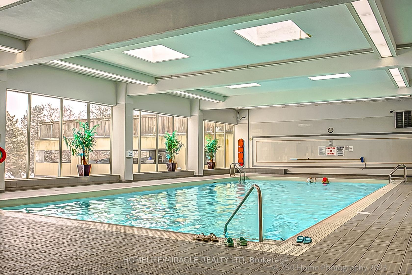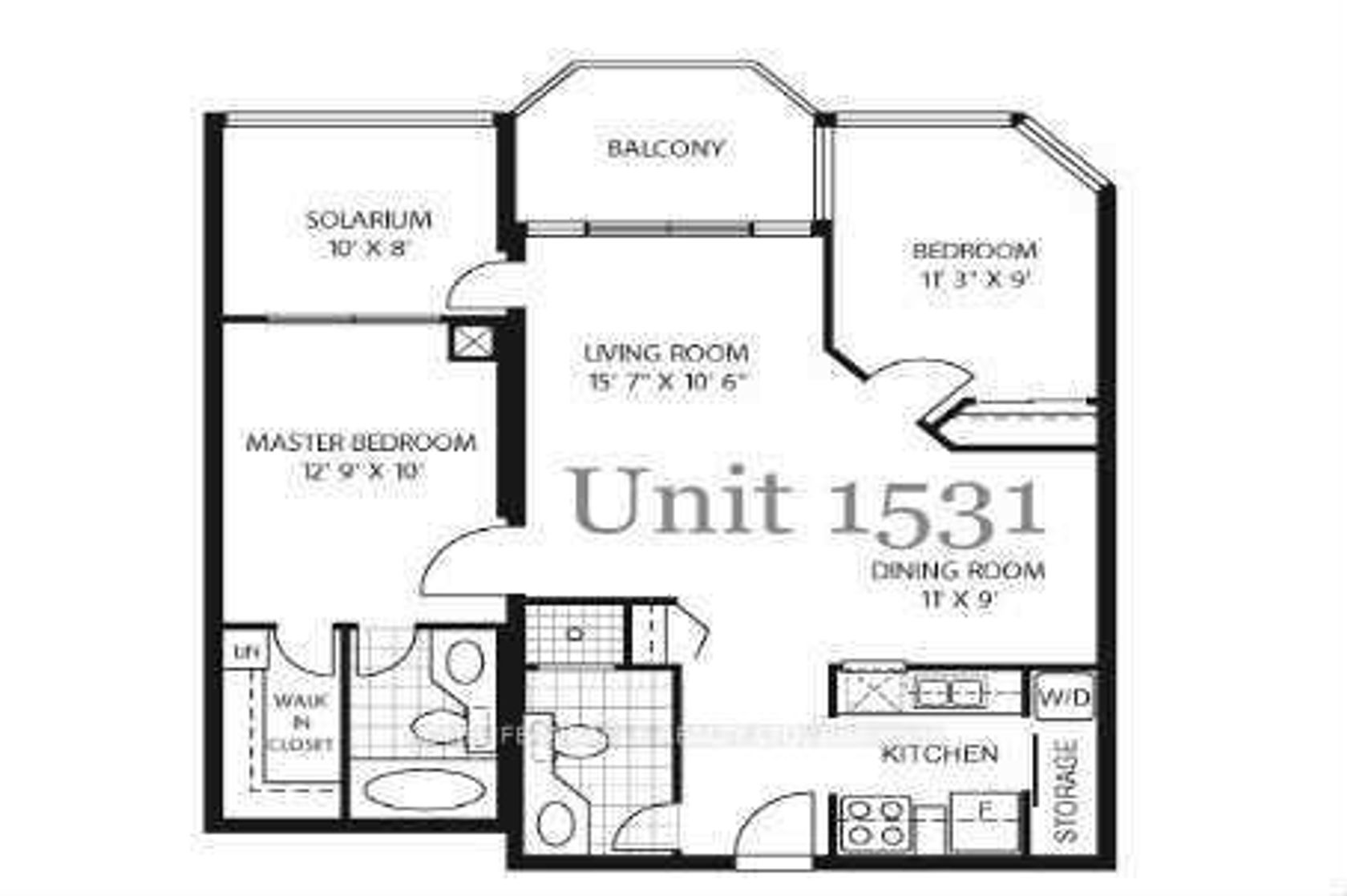1531 - 3 Greystone Walk Drive, Kennedy Park, Toronto (E12334851)

$595,000
1531 - 3 Greystone Walk Drive
Kennedy Park
Toronto
basic info
2 Bedrooms, 2 Bathrooms
Size: 900 sqft
MLS #: E12334851
Property Data
Taxes: $1,398.30 (2025)
Levels: 14
Virtual Tour
Condo in Kennedy Park, Toronto, brought to you by Loree Meneguzzi
Bright & Spacious 2+Den Condo in a Prime Location! Welcome to this stunning and sun-filled 2-bedroom plus den condo, nestled in a clean, well-maintained building within a highly sought-after neighborhood. Offering a thoughtful layout and modern updates, this exceptional unit is the perfect blend of style, comfort, and convenience. Step inside to discover an open-concept living and dining area bathed in natural light from large windows, creating a warm and welcoming atmosphere. The brand-new kitchen adds a modern touch, perfect for everyday living and entertaining. The spacious den offers a flexible space ideal for a home office, guest room, or study nook. Both bedrooms are generously sized, providing peaceful retreats, while the primary bedroom features a large closet and a private vanity with a sink. Additional highlights include in-suite laundry for your convenience and access to a full range of building amenities.Dont miss this opportunity to call this bright and versatile con Picture was taken when Staged
Listed by HOMELIFE/MIRACLE REALTY LTD.
 Brought to you by your friendly REALTORS® through the MLS® System, courtesy of Brixwork for your convenience.
Brought to you by your friendly REALTORS® through the MLS® System, courtesy of Brixwork for your convenience.
Disclaimer: This representation is based in whole or in part on data generated by the Brampton Real Estate Board, Durham Region Association of REALTORS®, Mississauga Real Estate Board, The Oakville, Milton and District Real Estate Board and the Toronto Real Estate Board which assumes no responsibility for its accuracy.
Want To Know More?
Contact Loree now to learn more about this listing, or arrange a showing.
specifications
| type: | Condo |
| building: | 3 Greystone Walk Drive, Toronto |
| style: | Apartment |
| taxes: | $1,398.30 (2025) |
| maintenance: | $897.63 |
| bedrooms: | 2 |
| bathrooms: | 2 |
| levels: | 14 storeys |
| sqft: | 900 sqft |
| view: | City, Clear |
| parking: | 1 Underground |

