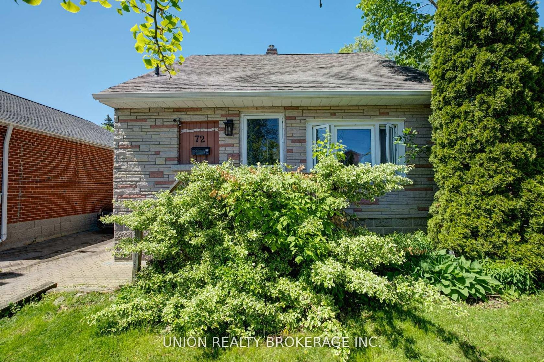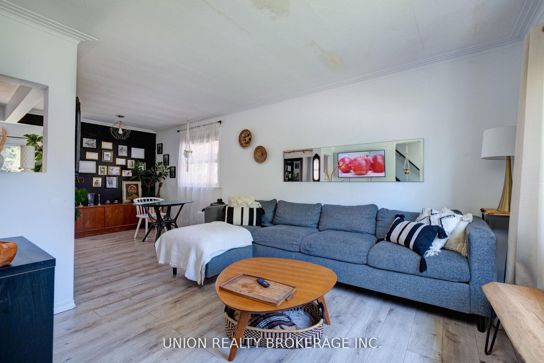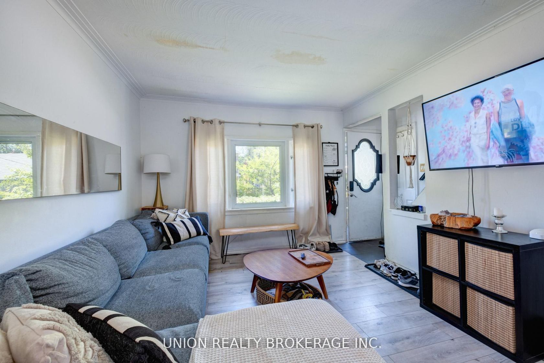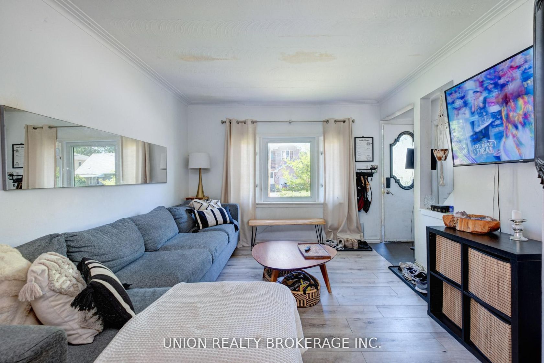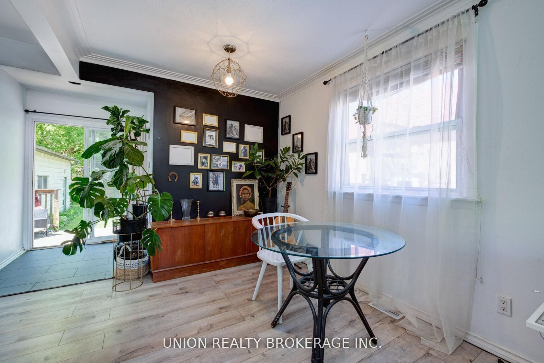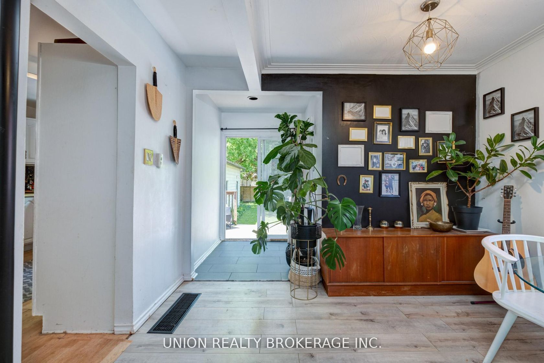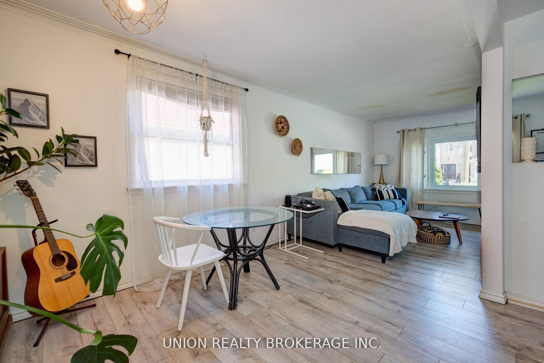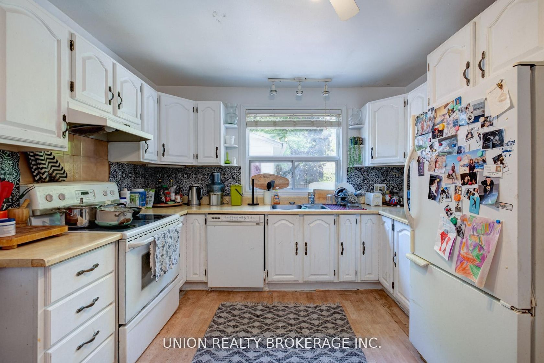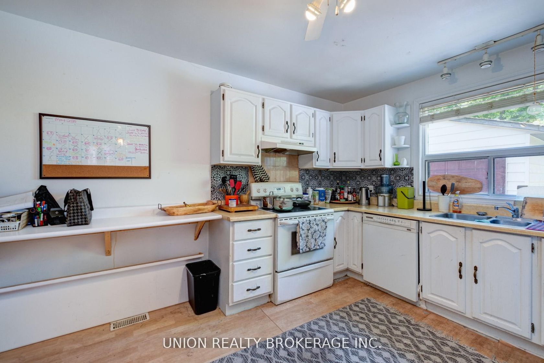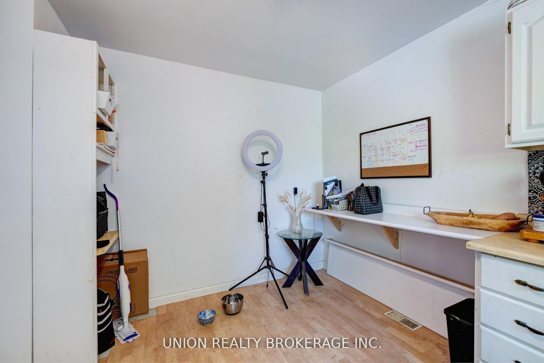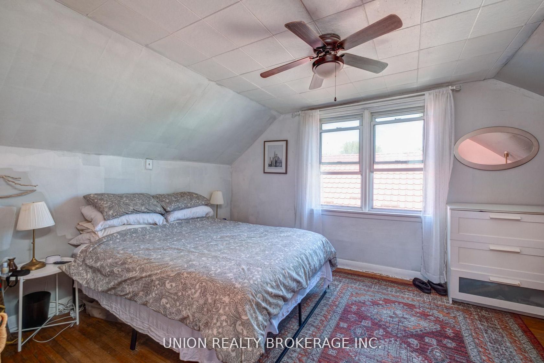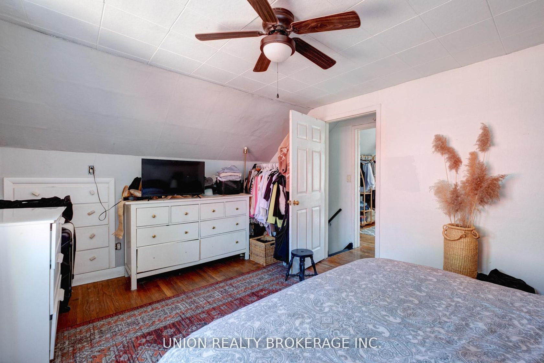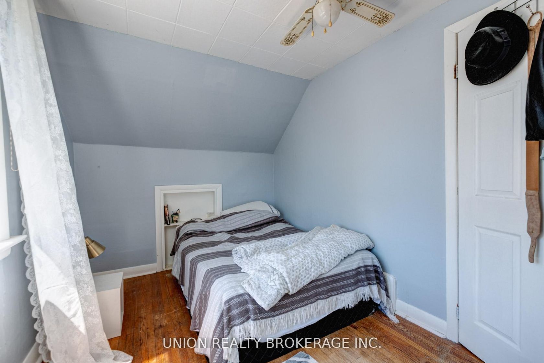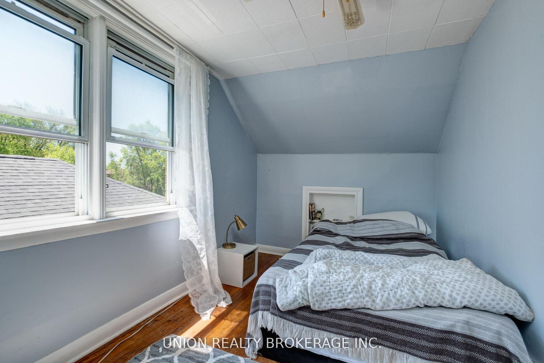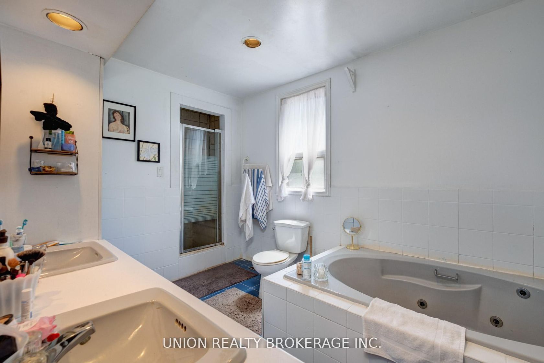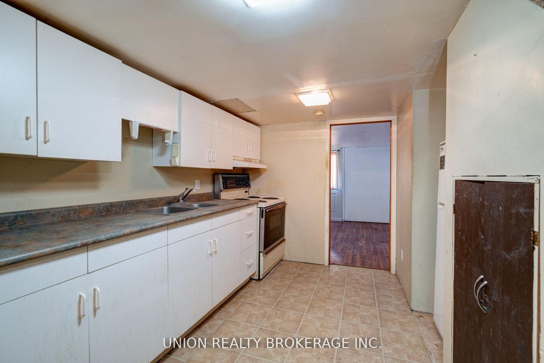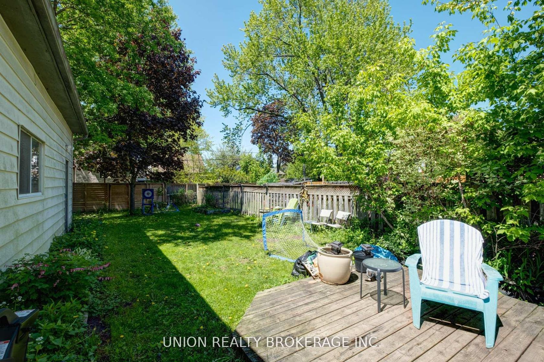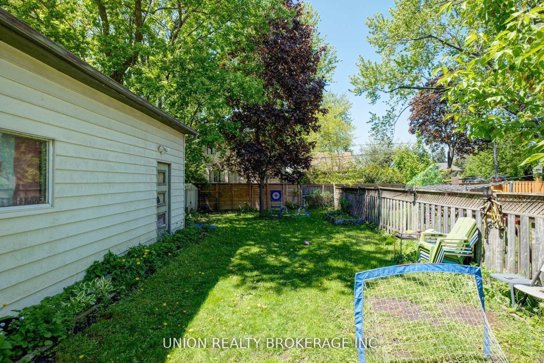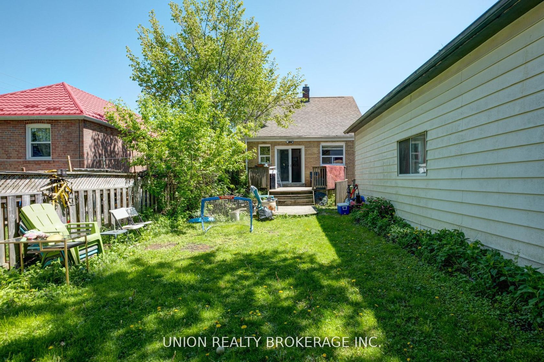72 Sandown Avenue, Cliffside, Toronto (E12337403)

$749,900
72 Sandown Avenue
Cliffside
Toronto
basic info
2 Bedrooms, 2 Bathrooms
Size: 700 sqft
Lot: 4,823 sqft
(38.58 ft X 125.00 ft)
MLS #: E12337403
Property Data
Taxes: $4,192.72 (2024)
Parking: 5 Detached
Detached in Cliffside, Toronto, brought to you by Loree Meneguzzi
Welcome to 72 Sandown Avenue! This charming 1.5 storey home offers a fantastic opportunity for buyers looking to settle in a family-friendly neighbourhood. The main floor features a bright, open-concept living and dining area with updated flooring and large windows that fill the space with natural light. There is also a main floor office space. The kitchen offers ample cabinetry and overlooks the lush backyard. Upstairs you'll find two large bedrooms that are flooded with natural light. The spacious 5-piece bathroom includes a double vanity, soaker tub, and walk-in shower. The walkout to the backyard from the dining room make this place an ideal home for family gatherings and summer barbecues. Further enjoy outdoor living with a fully fenced backyard, a sunny deck, and plenty of space for kids to play or gardeners to grow. The property also includes a private drive, detached garage large enough for 2 cars, and mature landscaping that enhances curb appeal. In addition to all of this, the property also features a one bedroom basement apartment with a separate entrance. Do not miss this chance to own a solid brick home with great bones and endless potential in a fantastic location!
Listed by UNION REALTY BROKERAGE INC..
 Brought to you by your friendly REALTORS® through the MLS® System, courtesy of Brixwork for your convenience.
Brought to you by your friendly REALTORS® through the MLS® System, courtesy of Brixwork for your convenience.
Disclaimer: This representation is based in whole or in part on data generated by the Brampton Real Estate Board, Durham Region Association of REALTORS®, Mississauga Real Estate Board, The Oakville, Milton and District Real Estate Board and the Toronto Real Estate Board which assumes no responsibility for its accuracy.
Want To Know More?
Contact Loree now to learn more about this listing, or arrange a showing.
specifications
| type: | Detached |
| style: | 1 1/2 Storey |
| taxes: | $4,192.72 (2024) |
| bedrooms: | 2 |
| bathrooms: | 2 |
| frontage: | 38.58 ft |
| lot: | 4,823 sqft |
| sqft: | 700 sqft |
| parking: | 5 Detached |

