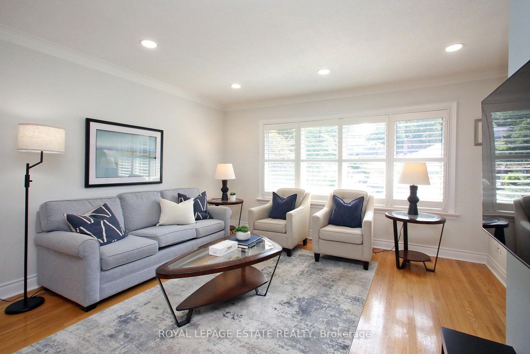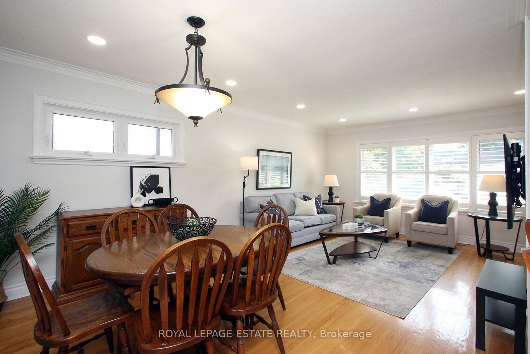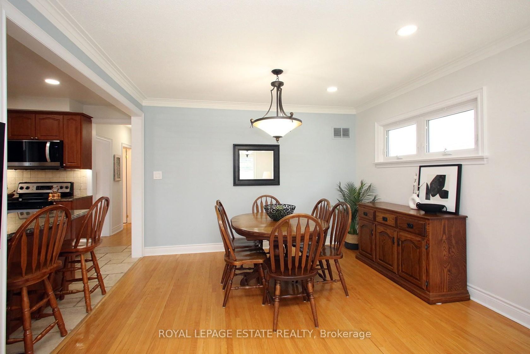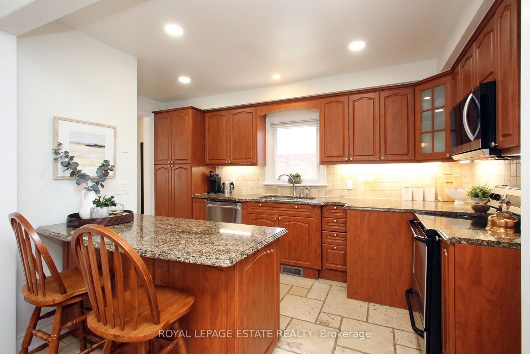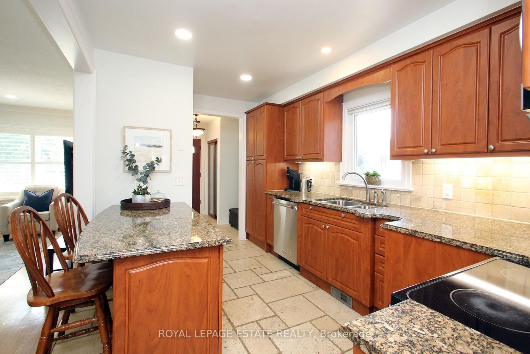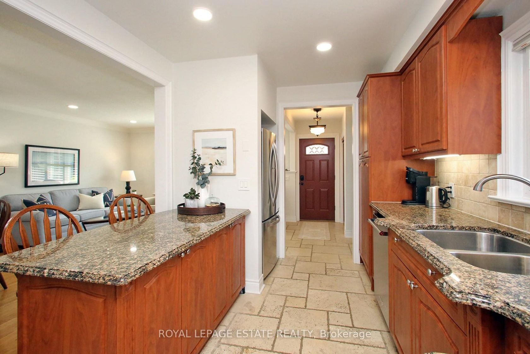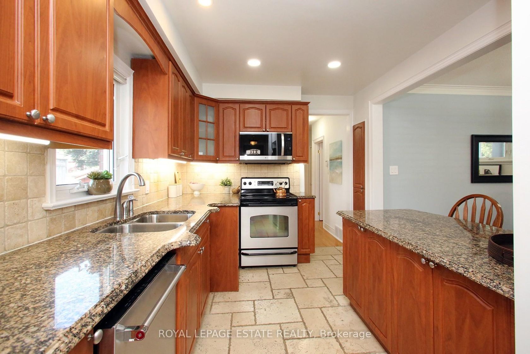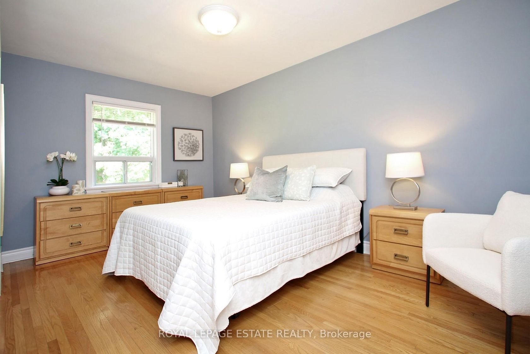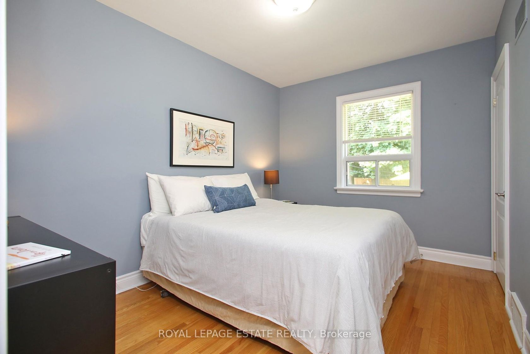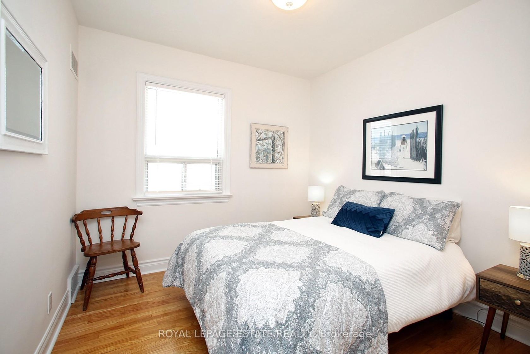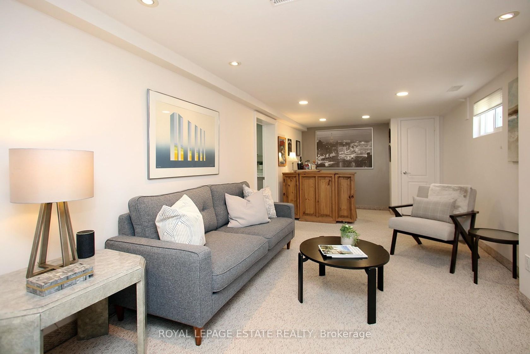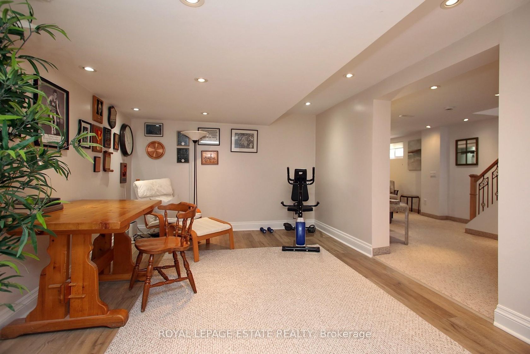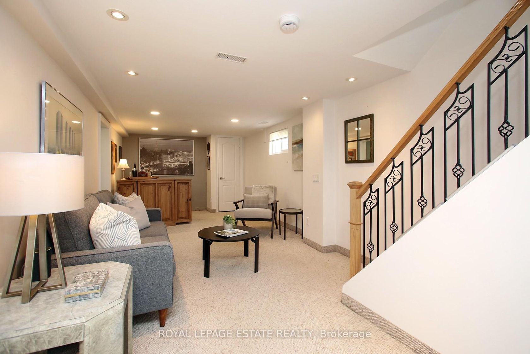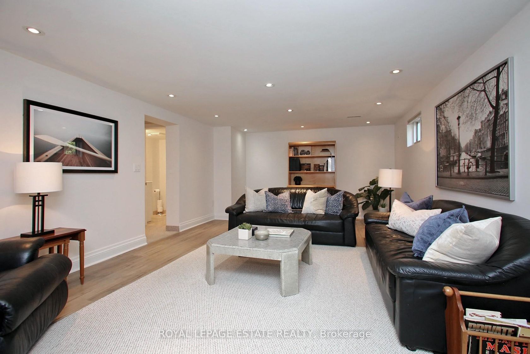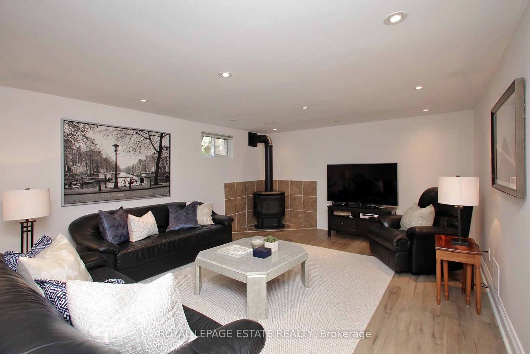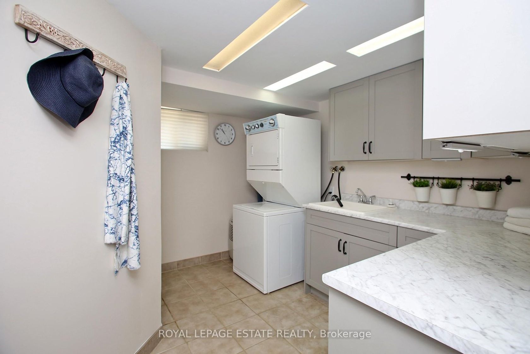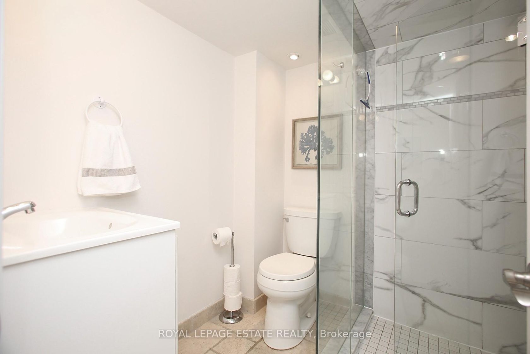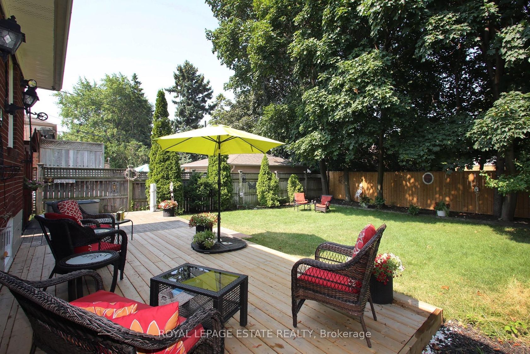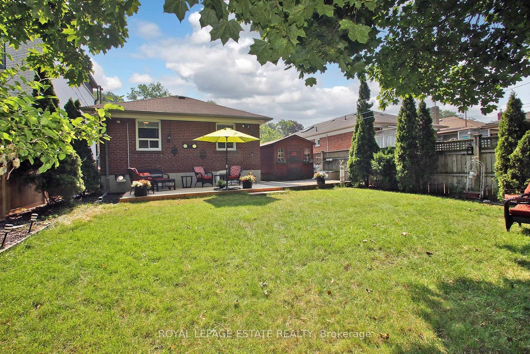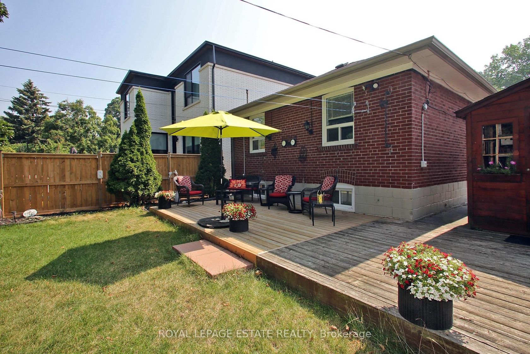74 Ferncroft Drive, Cliffside, Toronto (E12338687)

$1,299,000
74 Ferncroft Drive
Cliffside
Toronto
basic info
3 Bedrooms, 2 Bathrooms
Size: 1,100 sqft
Lot: 4,800 sqft
(40.00 ft X 120.00 ft)
MLS #: E12338687
Property Data
Taxes: $6,299 (2025)
Parking: 3 Parking(s)
Virtual Tour
Detached in Cliffside, Toronto, brought to you by Loree Meneguzzi
Welcome to this sought after 3 bedroom bungalow on a quiet cul-de-sac in the coveted Hunt Club neighbourhood. This well maintained home boasts gleaming hardwood floors throughout the main floor. Gorgeous modern kitchen with separate breakfast bar overlooking dining room where you can still be part of the fun while serving up a meal for friends and family. An added bonus is the spacious primary bedroom can accommodate a king size bed! Newly renovated main bath with fabulous tiling and glass shower enclosure. Wait until you see the size of the finished basement with high ceilings! Walk down the stairs to a pleasant sitting area with a fun corner bar area where it is sure to entice your friends to gather there for many good times. Huge rec room to enjoy large family gatherings plus a separate office or exercise room with loads of space! The laundry room can also be used as a crafts room with loads of cupboards to store or work on your next project. Let's go to the fully fenced backyard where you have lots of privacy. Enjoy the large deck while sipping your cool refreshment on a hot day. Natural gas line hook up for your bar-b-que too! A spacious garden shed to house your lawn equipment, tools, etc. This beauty is in the Blantyre School district, Blantyre Park with swimming pool and tobogganing fun in the winter! Short walk to Kingston Road with all the unique shops and restaurants. The Boardwalk and Beach just south of Kingston Road. Bike on the Martin Goodman Trail and enjoy what the waterfront has to offer. This location is steps away from public transit that takes you to the subway and Go station. In a nutshell, this is a home with only two owners since it was built where many happy memories have been made over the years. Make your own memories here now.
Listed by ROYAL LEPAGE ESTATE REALTY.
 Brought to you by your friendly REALTORS® through the MLS® System, courtesy of Brixwork for your convenience.
Brought to you by your friendly REALTORS® through the MLS® System, courtesy of Brixwork for your convenience.
Disclaimer: This representation is based in whole or in part on data generated by the Brampton Real Estate Board, Durham Region Association of REALTORS®, Mississauga Real Estate Board, The Oakville, Milton and District Real Estate Board and the Toronto Real Estate Board which assumes no responsibility for its accuracy.
Want To Know More?
Contact Loree now to learn more about this listing, or arrange a showing.
specifications
| type: | Detached |
| style: | Bungalow |
| taxes: | $6,299 (2025) |
| bedrooms: | 3 |
| bathrooms: | 2 |
| frontage: | 40.00 ft |
| lot: | 4,800 sqft |
| sqft: | 1,100 sqft |
| parking: | 3 Parking(s) |

