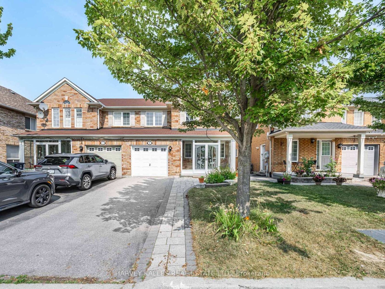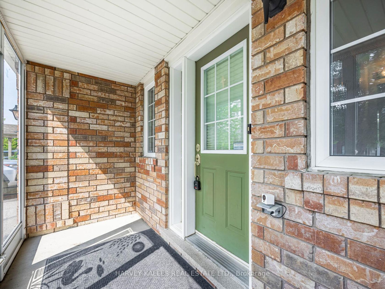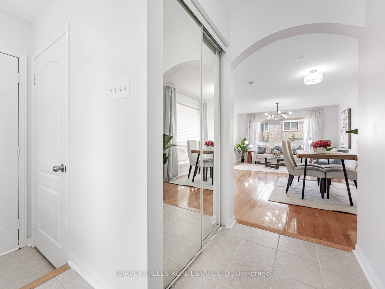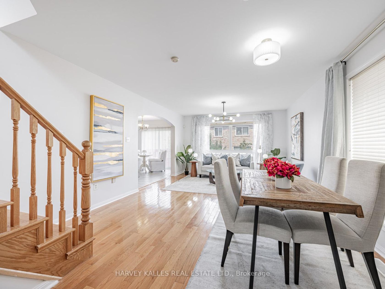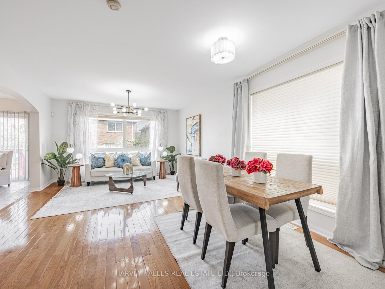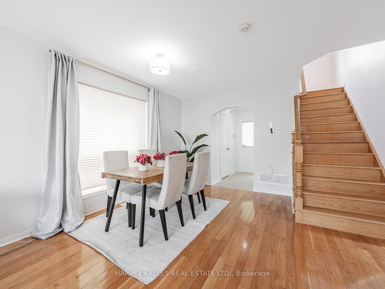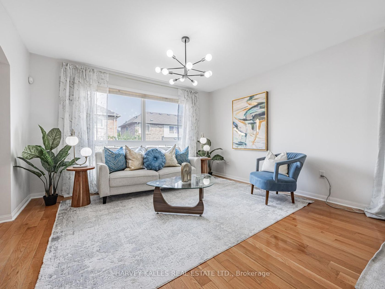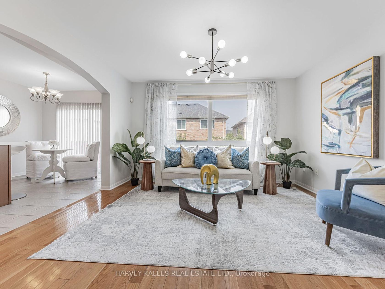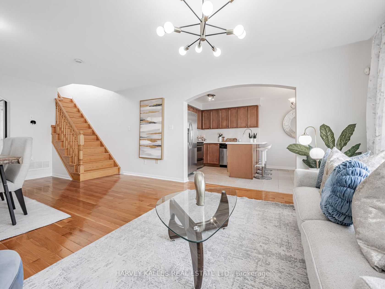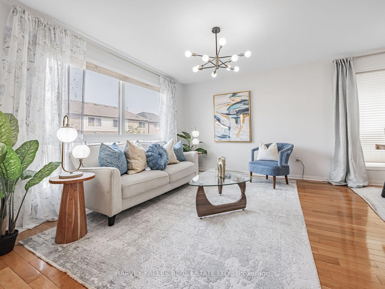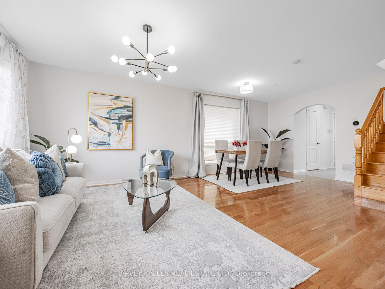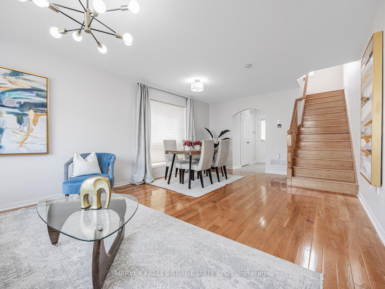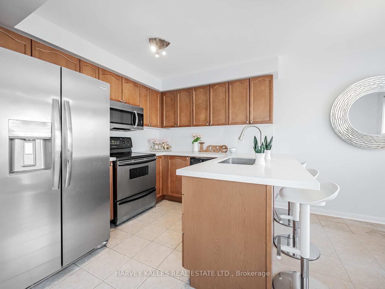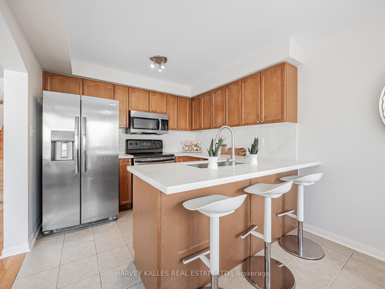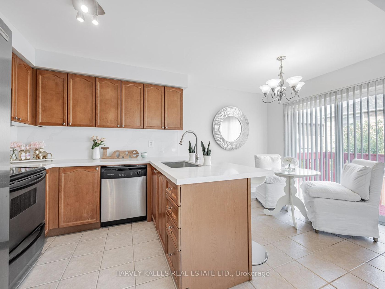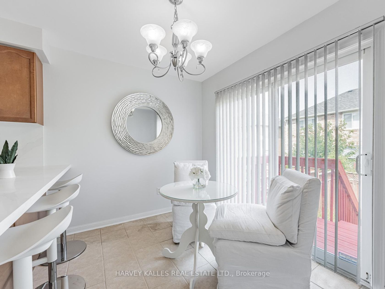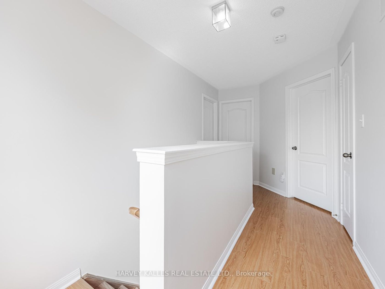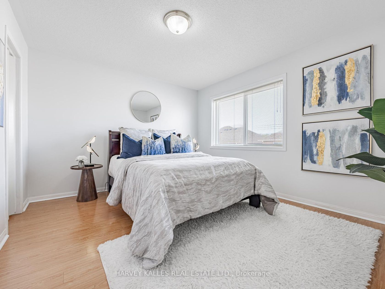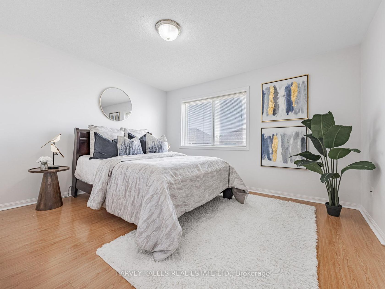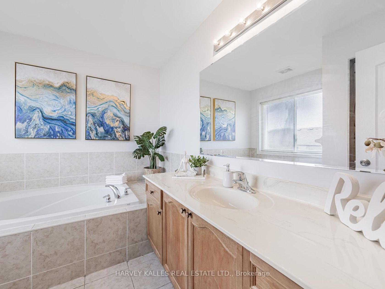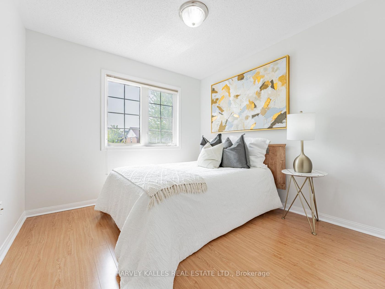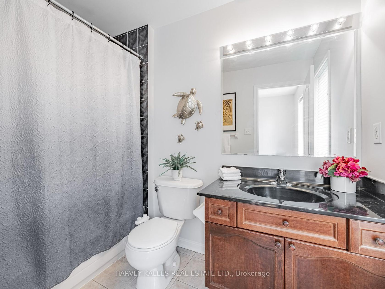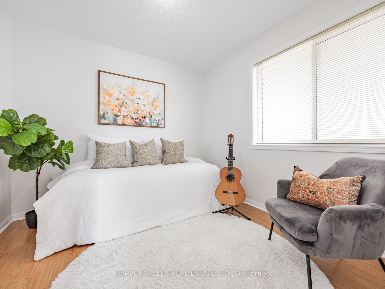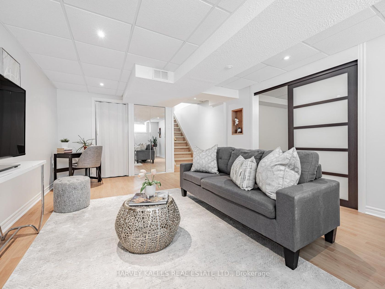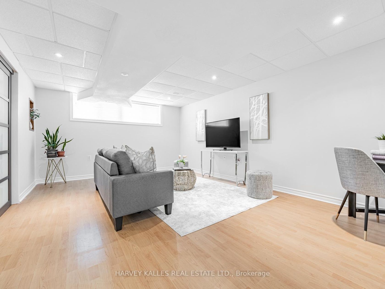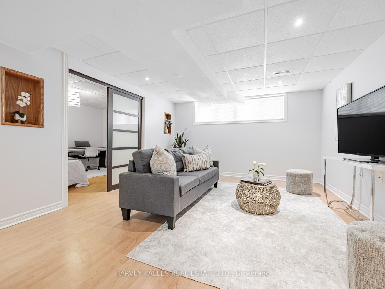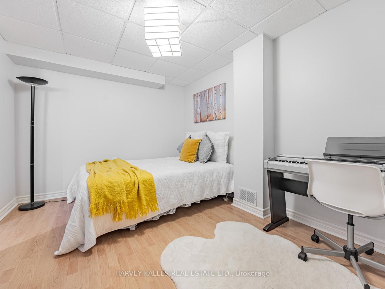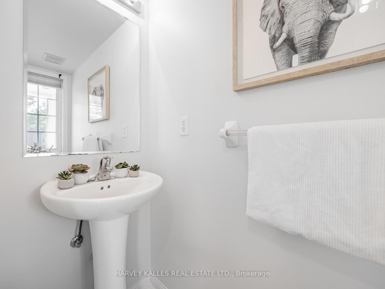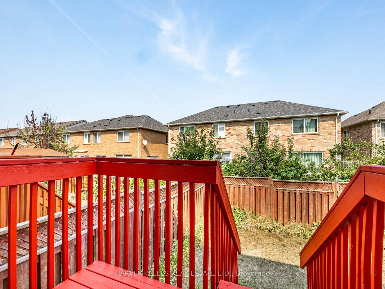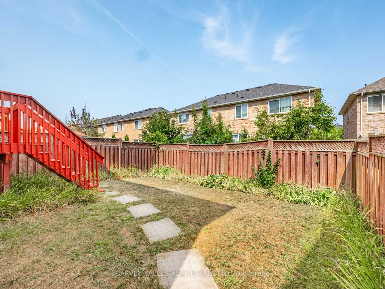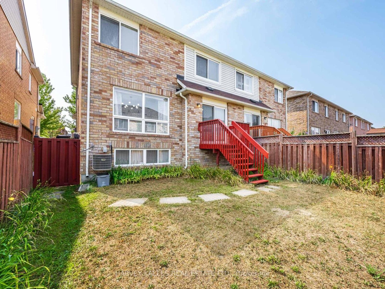9 Bobcat Terrace, Rouge E11, Toronto (E12340215)
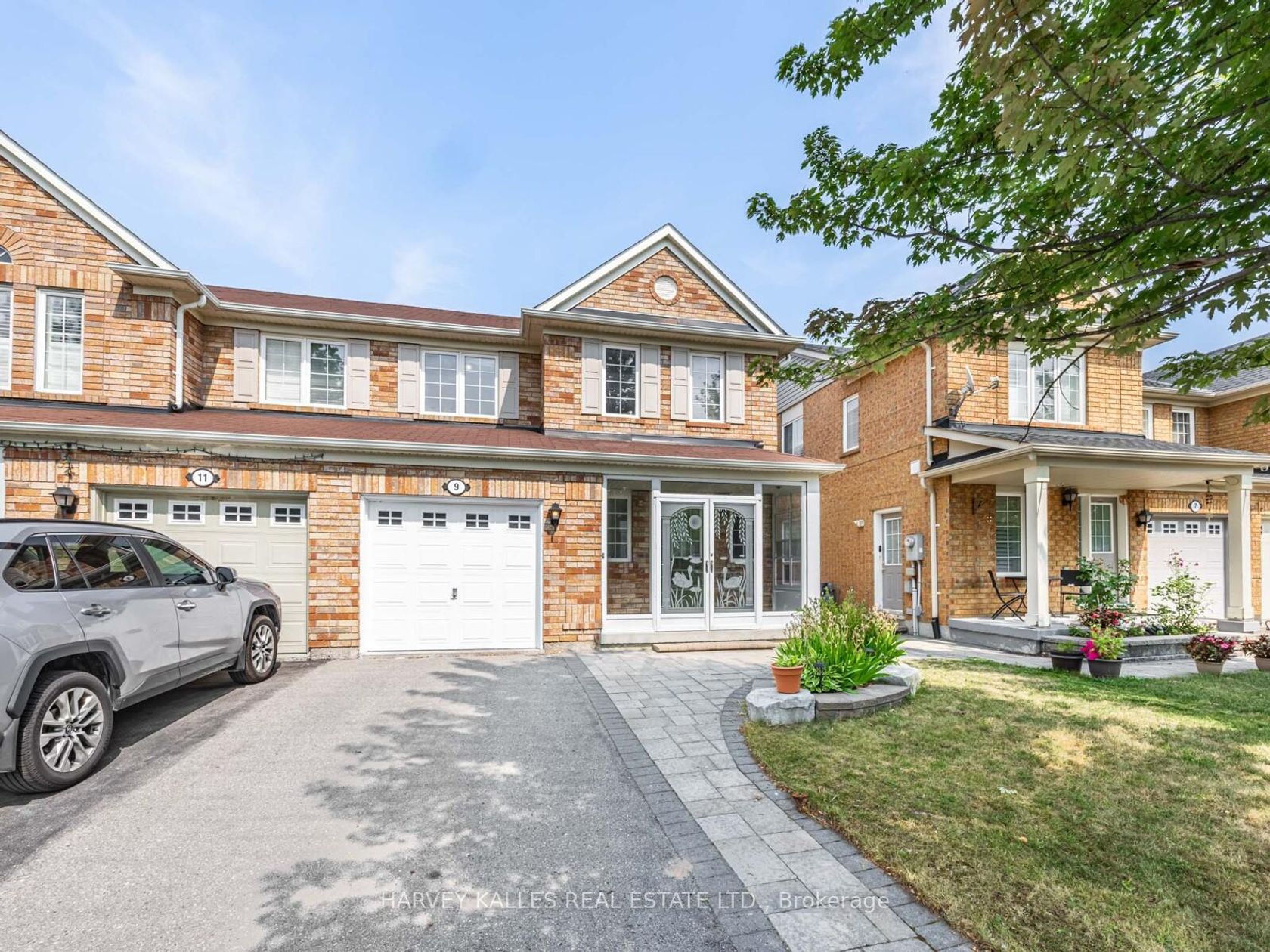
$949,900
9 Bobcat Terrace
Rouge E11
Toronto
basic info
3 Bedrooms, 3 Bathrooms
Size: 1,100 sqft
Lot: 2,317 sqft
(28.54 ft X 81.20 ft)
MLS #: E12340215
Property Data
Taxes: $3,928.79 (2025)
Parking: 3 Built-In
Virtual Tour
Semi-Detached in Rouge E11, Toronto, brought to you by Loree Meneguzzi
Blending timeless finishes with modern upgrades, this 3+1 bedroom, 2.5 bathroom semi-detached home provides everything you're looking in one of Scarborough's most convenient neighbourhoods. Freshly painted throughout, the main floor boasts hardwood floors and an open-concept living and dining area ideal for hosting friends, family gatherings, or simply enjoying everyday life. The modern kitchen is equipped with quartz countertops, stainless steel appliances, a breakfast bar, and a sunlit breakfast area. From here, sliding glass doors lead to a beautifully landscaped, private backyard, a serene space to unwind, entertain outdoors, or create your own garden retreat. A convenient powder room completes the main level. Upstairs, the spacious primary bedroom includes a 5-piece ensuite and walk-in closet, while two additional bedrooms have built-in closets and windows for natural light and a shared 4-piece bathroom designed for everyday comfort. The finished basement provides a versatile recreation room ready to suit your lifestyle, whether it's a home gym, office, or entertainment space, plus an additional bedroom perfect for guests or extended family. With 3 parking spaces and a prime location close to Highway 401, grocery stores, restaurants, shops, and public transit, this home offers everything you need and more!
Listed by HARVEY KALLES REAL ESTATE LTD..
 Brought to you by your friendly REALTORS® through the MLS® System, courtesy of Brixwork for your convenience.
Brought to you by your friendly REALTORS® through the MLS® System, courtesy of Brixwork for your convenience.
Disclaimer: This representation is based in whole or in part on data generated by the Brampton Real Estate Board, Durham Region Association of REALTORS®, Mississauga Real Estate Board, The Oakville, Milton and District Real Estate Board and the Toronto Real Estate Board which assumes no responsibility for its accuracy.
Want To Know More?
Contact Loree now to learn more about this listing, or arrange a showing.
specifications
| type: | Semi-Detached |
| style: | 2-Storey |
| taxes: | $3,928.79 (2025) |
| bedrooms: | 3 |
| bathrooms: | 3 |
| frontage: | 28.54 ft |
| lot: | 2,317 sqft |
| sqft: | 1,100 sqft |
| parking: | 3 Built-In |

