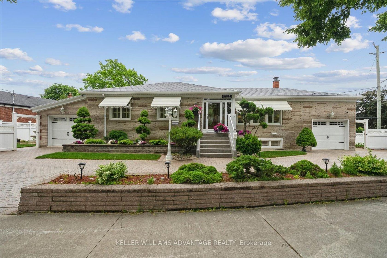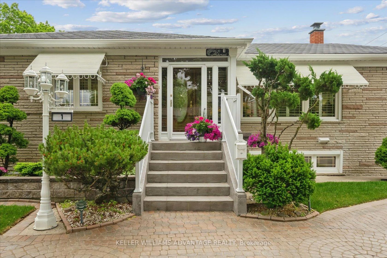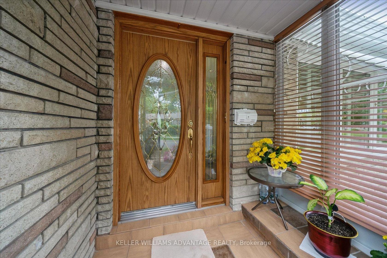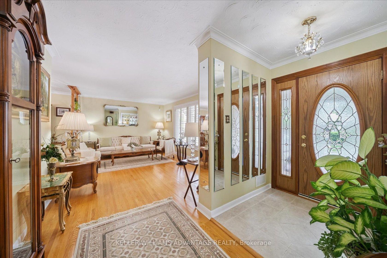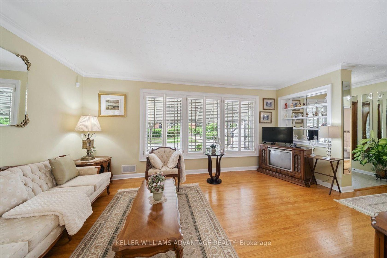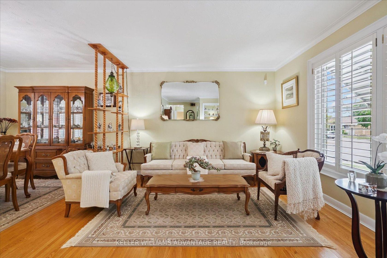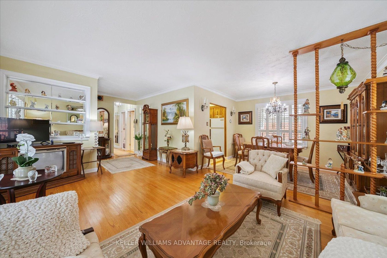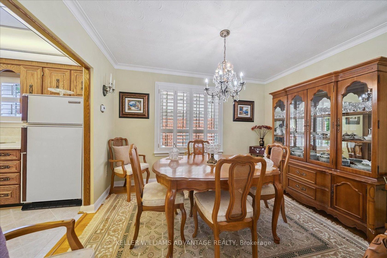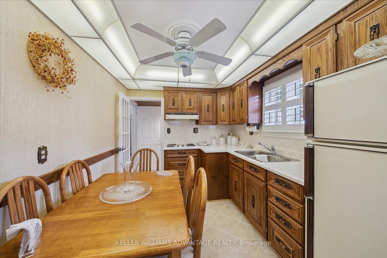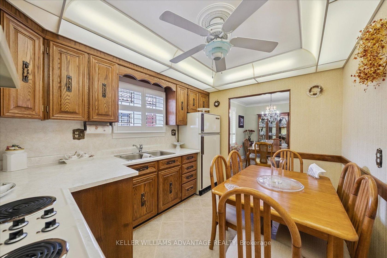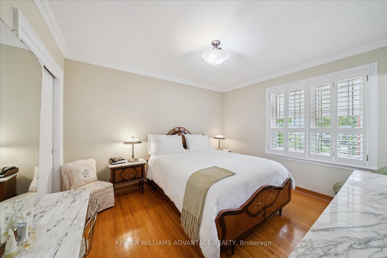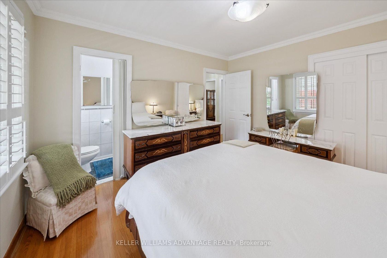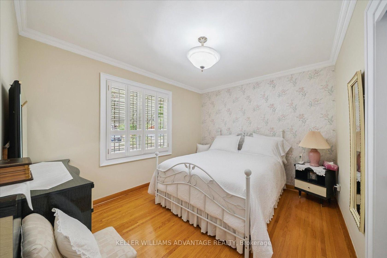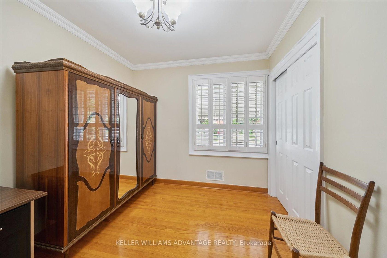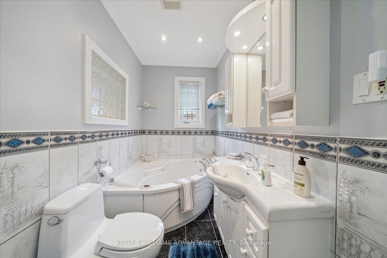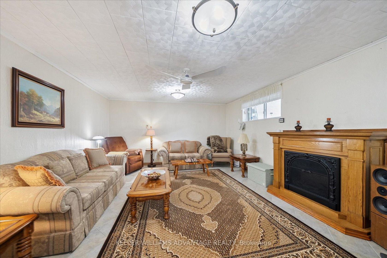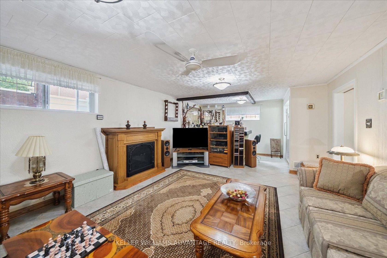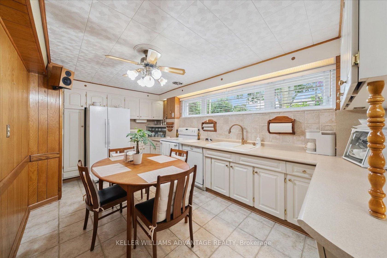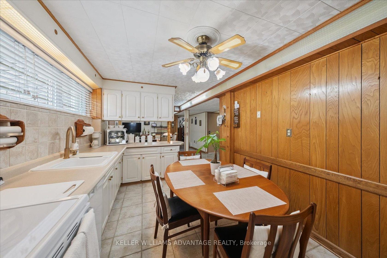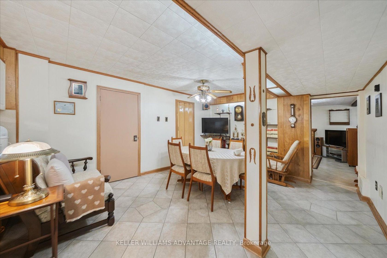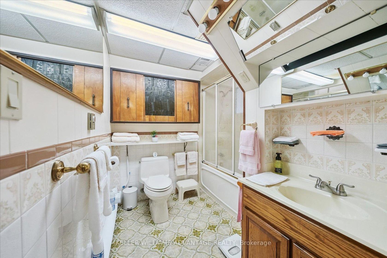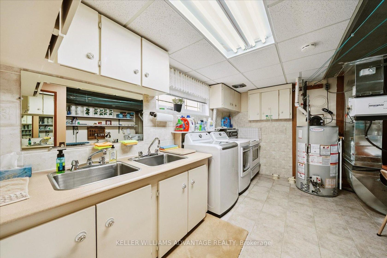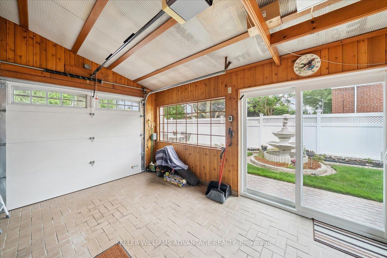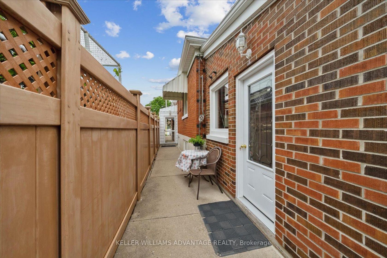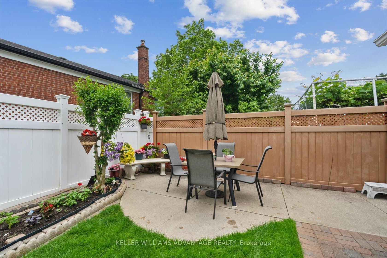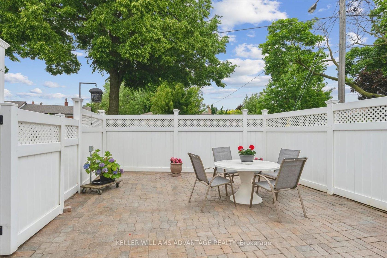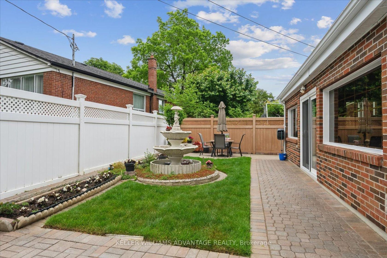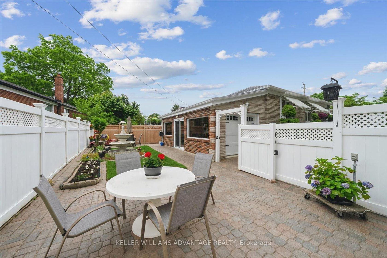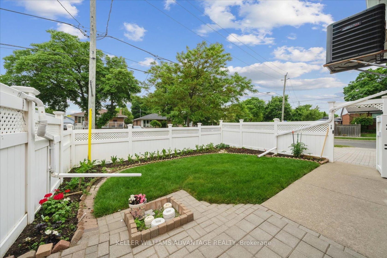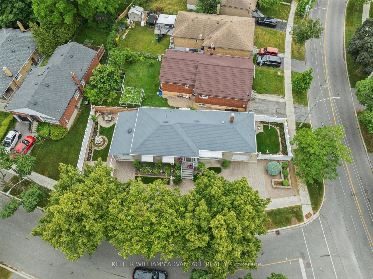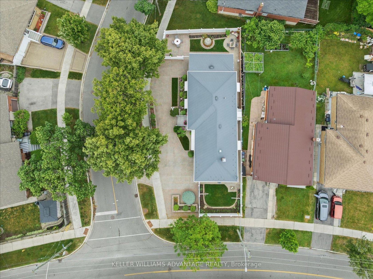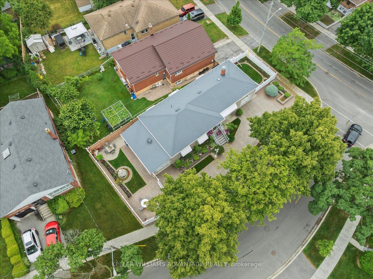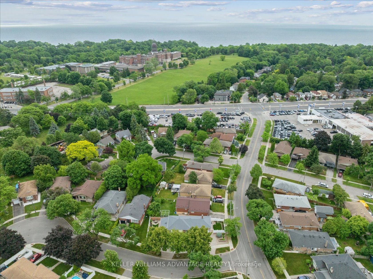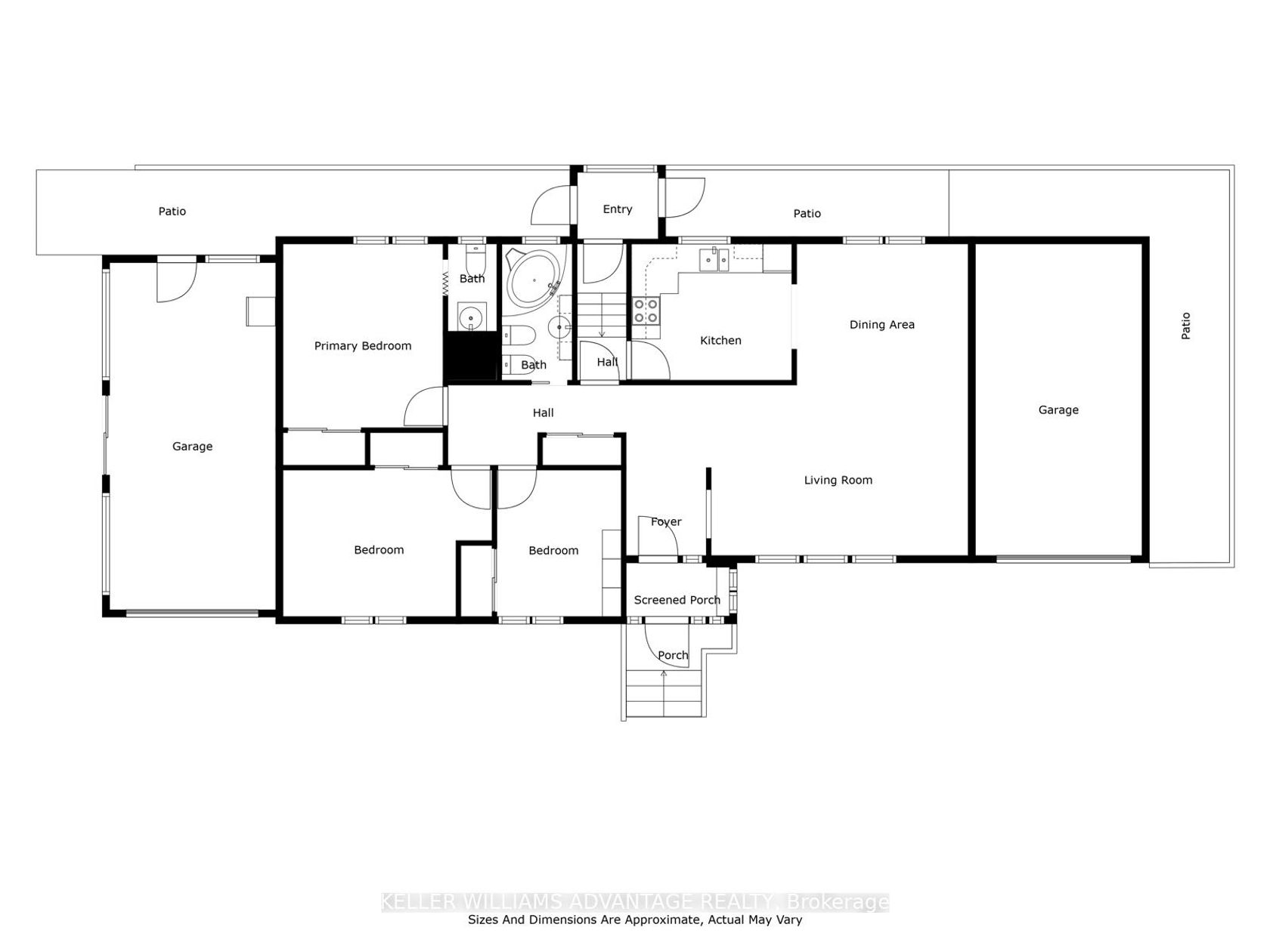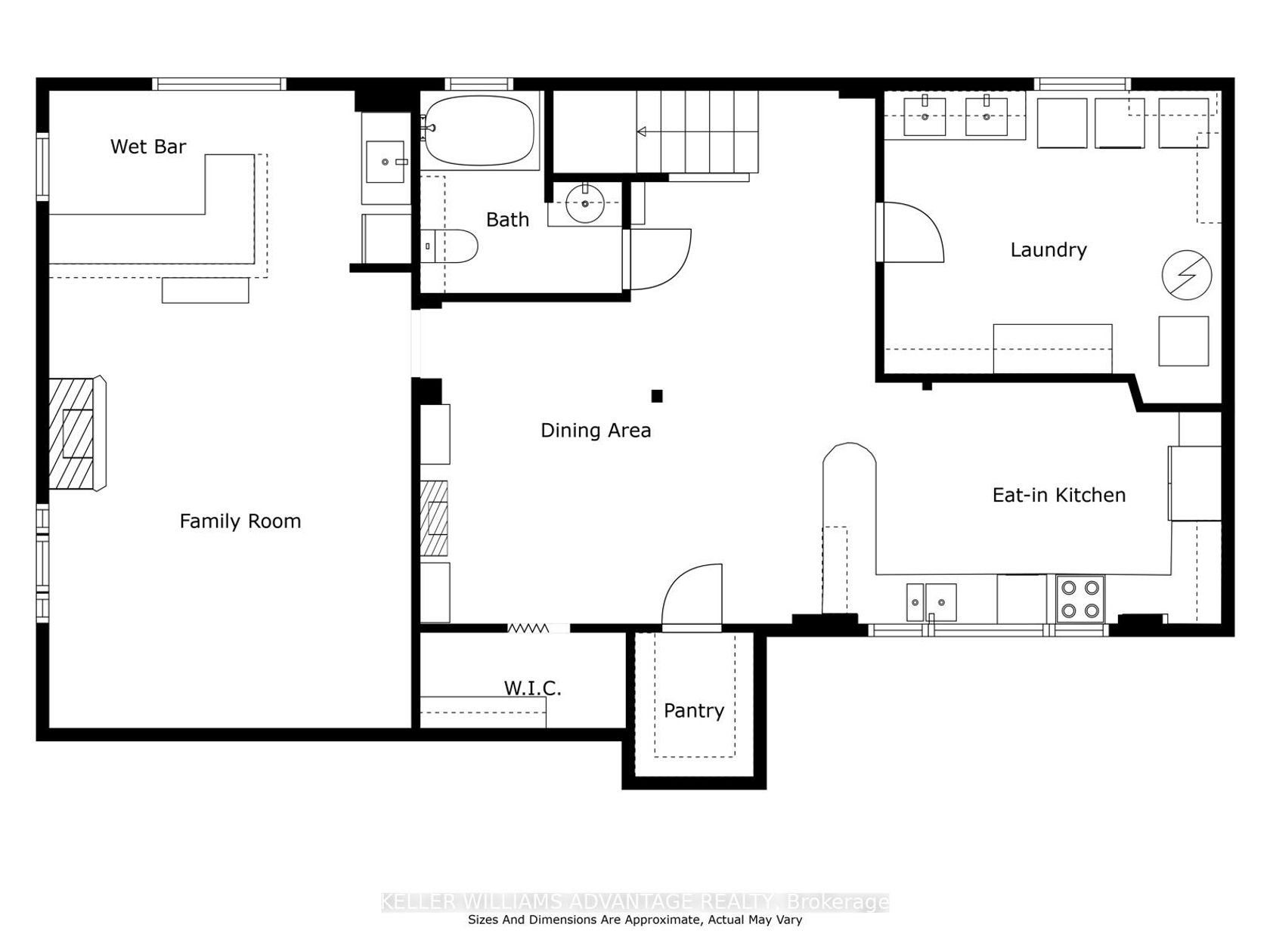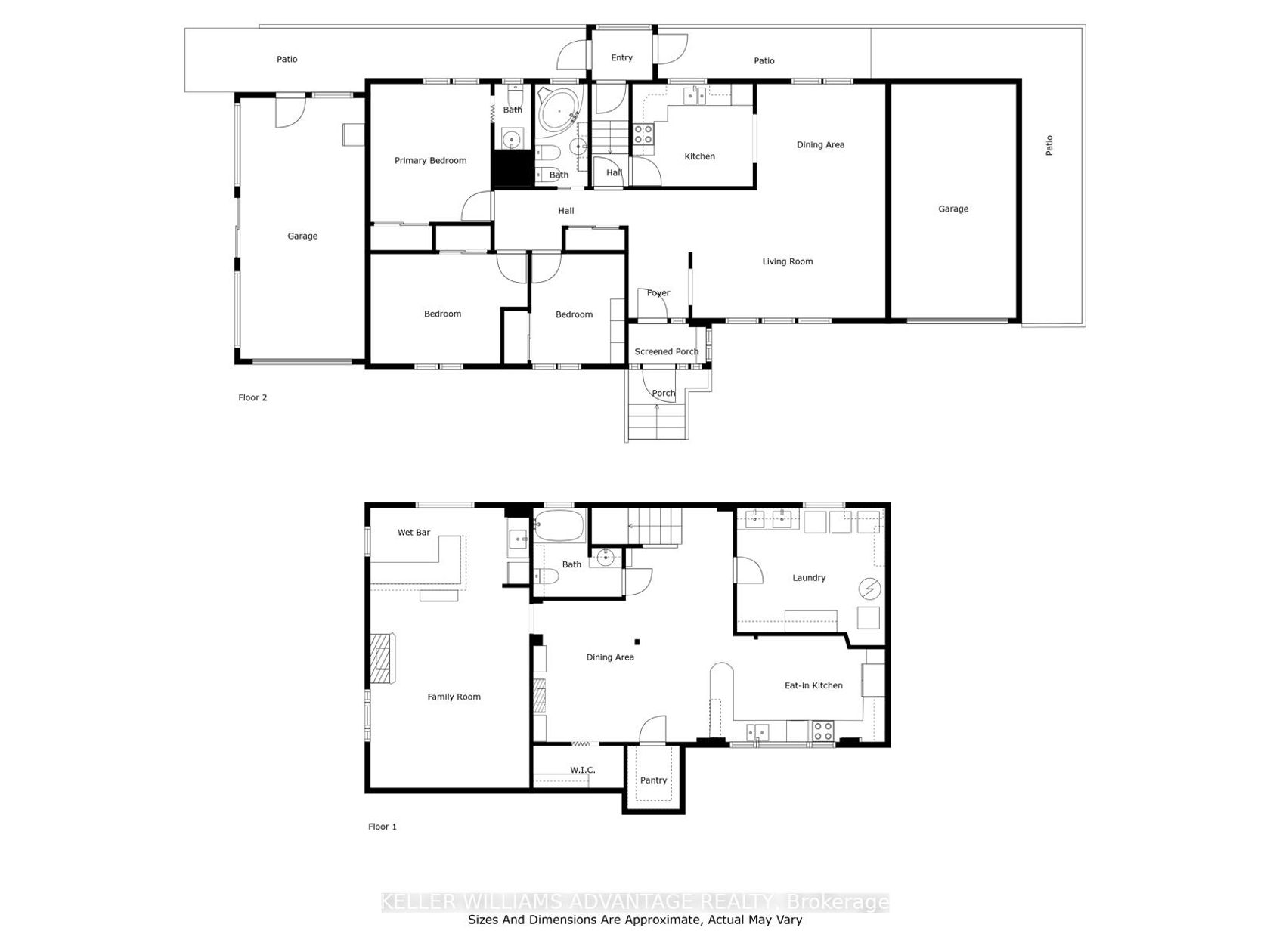1 Montvale Drive, Cliffcrest, Toronto (E12346324)

$1,179,000
1 Montvale Drive
Cliffcrest
Toronto
basic info
3 Bedrooms, 3 Bathrooms
Size: 1,100 sqft
Lot: 4,452 sqft
(40.11 ft X 111.00 ft)
MLS #: E12346324
Property Data
Built: 5199
Taxes: $3,876.87 (2024)
Parking: 8 Attached
Virtual Tour
Detached in Cliffcrest, Toronto, brought to you by Loree Meneguzzi
Welcome to 1 Montvale Dr, a beautifully maintained 3-bedroom, 3-bathroom gem situated on a spacious corner lot in one of Scarborough's most sought-after neighbourhoods. From the moment you arrive, you'll be impressed by the meticulously landscaped yard, fully fenced backyard, and undeniable curb appeal, perfect for those who value both style and privacy. Step inside to discover a thoughtfully designed interior featuring well-kept hardwood floors throughout the main living spaces, enhancing the homes warmth and charm. The bright and functional layout flows seamlessly from room to room, offering ample space for families of all sizes. The bathrooms are beautifully appointed, including a spa-inspired soaker tub ideal for relaxing after a long day. With two full kitchens, this home is perfectly suited for multi-generational living, rental income, or entertaining with ease. A separate entrance adds even more flexibility for future opportunities. You'll also enjoy the rare bonus of two separate garages and lots of parking, providing convenience for multiple drivers or visiting guests. Located just minutes from the Scarborough Bluffs, and close to schools, parks, shopping, restaurants, public transit, and much more, this home offers the perfect balance of comfort, functionality, and location. A true Scarborough treasure you wont want to miss.
Listed by KELLER WILLIAMS ADVANTAGE REALTY.
 Brought to you by your friendly REALTORS® through the MLS® System, courtesy of Brixwork for your convenience.
Brought to you by your friendly REALTORS® through the MLS® System, courtesy of Brixwork for your convenience.
Disclaimer: This representation is based in whole or in part on data generated by the Brampton Real Estate Board, Durham Region Association of REALTORS®, Mississauga Real Estate Board, The Oakville, Milton and District Real Estate Board and the Toronto Real Estate Board which assumes no responsibility for its accuracy.
Want To Know More?
Contact Loree now to learn more about this listing, or arrange a showing.
specifications
| type: | Detached |
| style: | Bungalow-Raised |
| taxes: | $3,876.87 (2024) |
| bedrooms: | 3 |
| bathrooms: | 3 |
| frontage: | 40.11 ft |
| lot: | 4,452 sqft |
| sqft: | 1,100 sqft |
| parking: | 8 Attached |

