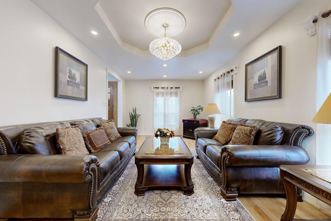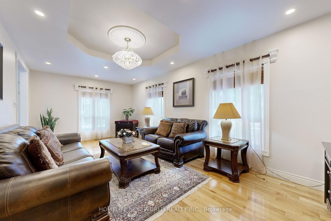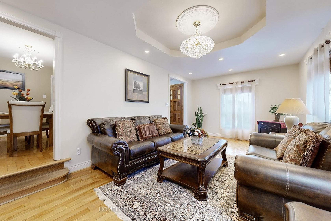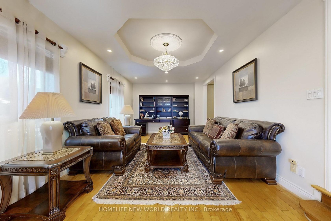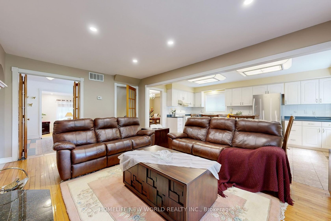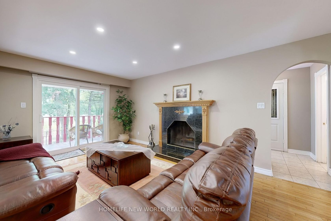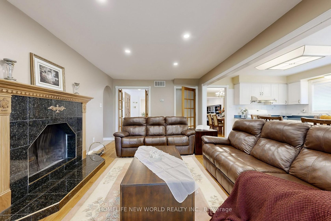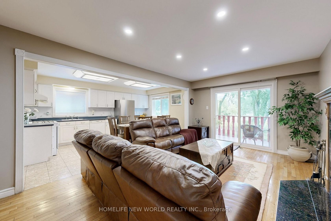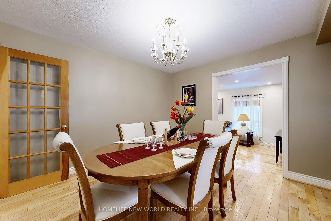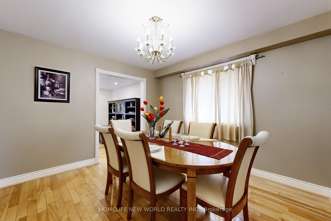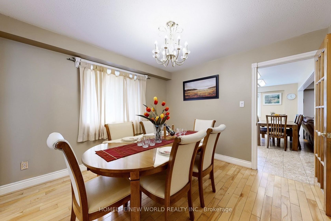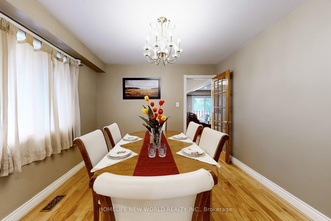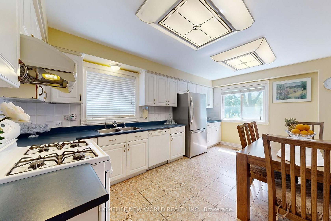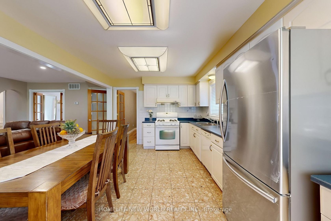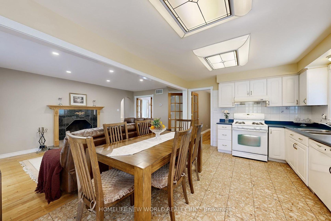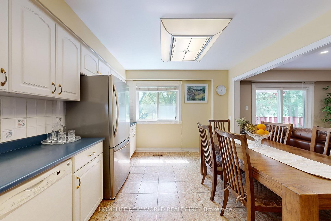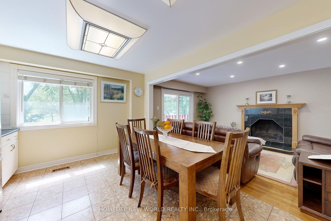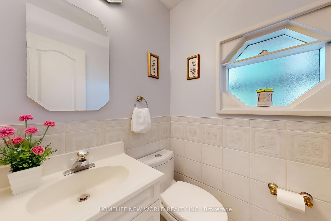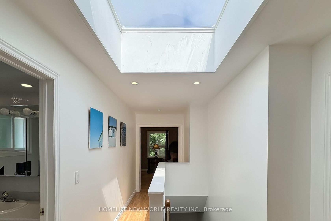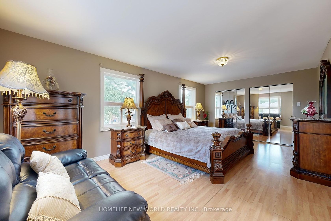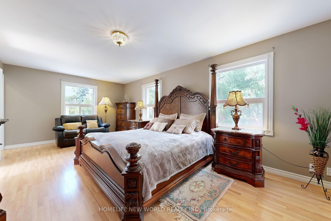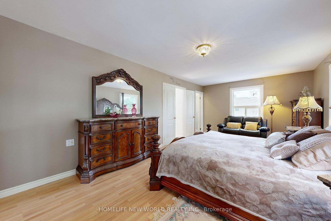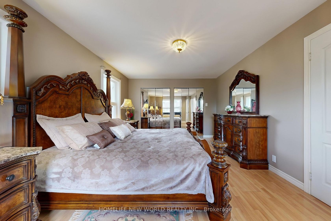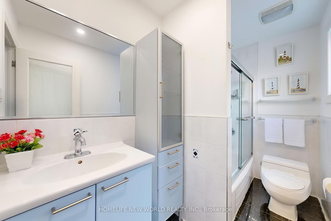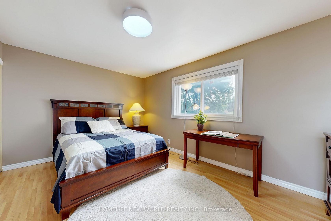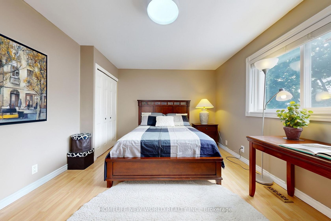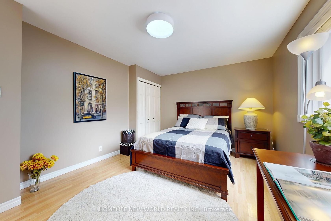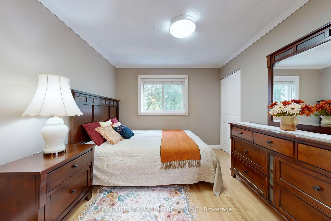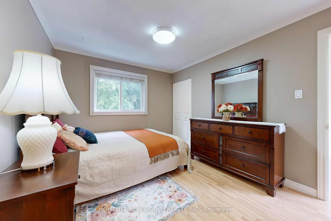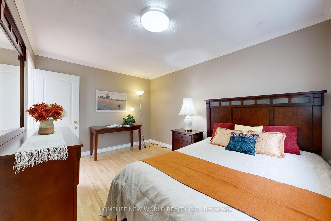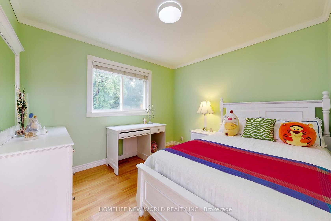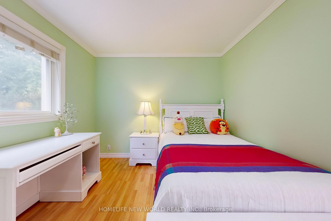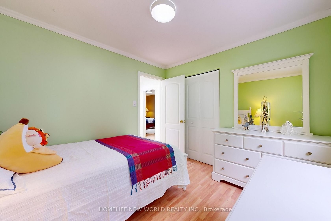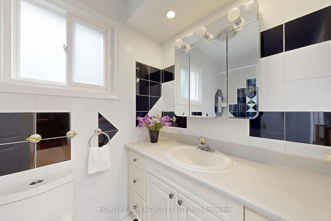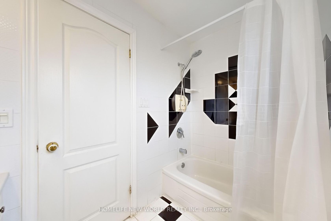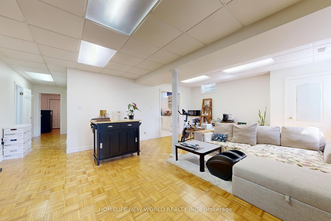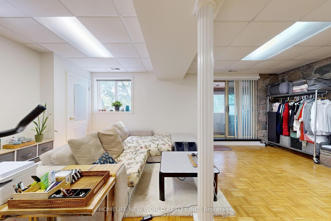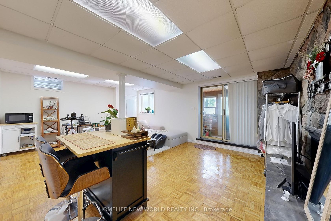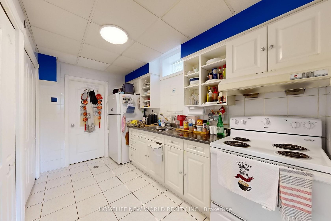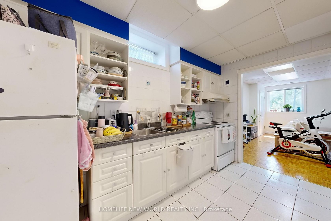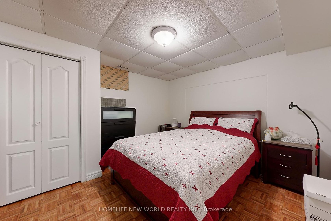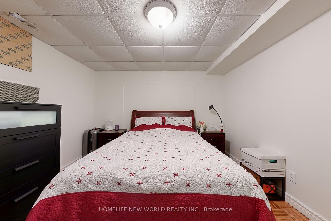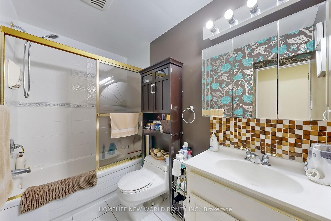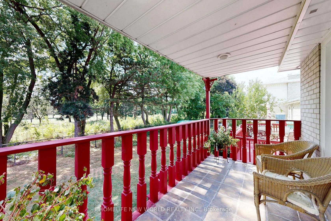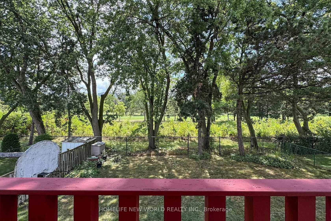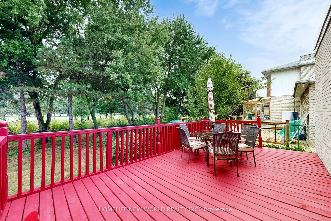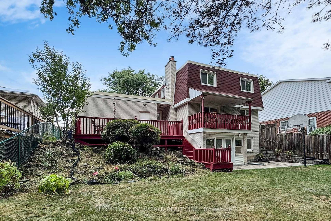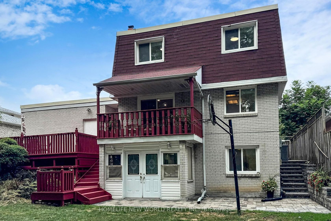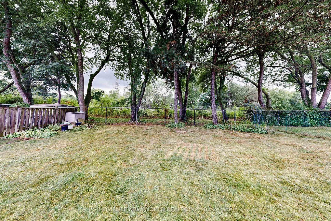781 Huntingwood Drive, Sullivan, Toronto (E12351746)
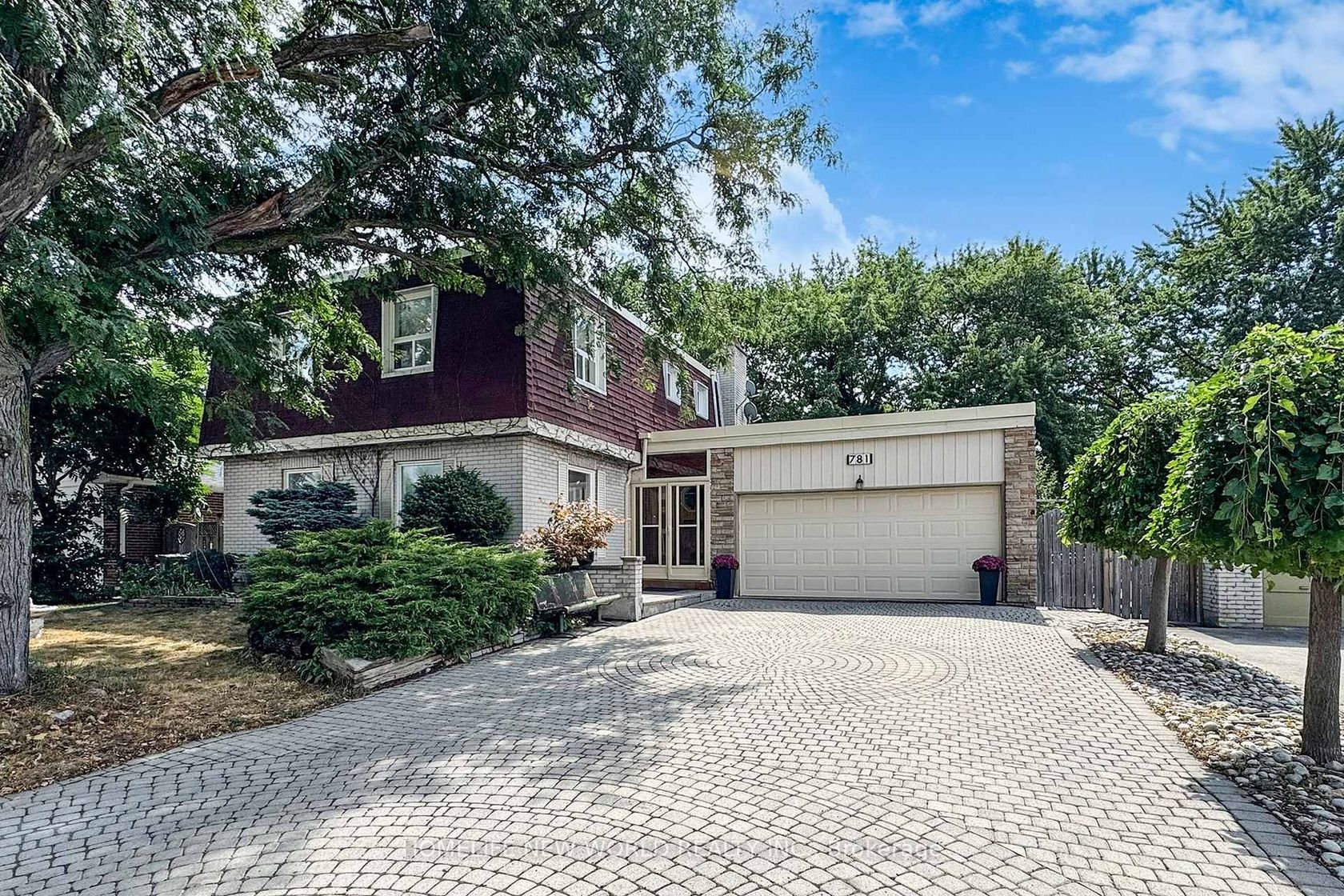
$1,228,000
781 Huntingwood Drive
Sullivan
Toronto
basic info
4 Bedrooms, 4 Bathrooms
Size: 2,000 sqft
Lot: 7,198 sqft
(60.00 ft X 119.97 ft)
MLS #: E12351746
Property Data
Taxes: $6,545.48 (2025)
Parking: 6 Attached
Virtual Tour
Detached in Sullivan, Toronto, brought to you by Loree Meneguzzi
Located in One of The Most Sought After and Peaceful Neighborhood In Scarborough. Reasonable Layout. Walk Out Basement. Back Onto Tam O Shanter Golf Course With Sunny South Exposure! All Windows And Sliding Door To Terrace (2018). Roof (2022). Interlock (2025). Enter/Out Garage From Inside. Skylight Provides Ample Sunlight. 2084 Sqft Above Ground Per MPAC. Finished Walk-Out Basement W/ Separate Laundry Can Be Easily Rented Out To Alleviate Pressure Of Mortgage. Looking Down From Huge And Well-arranged Terraces To Admire Beautiful And Secluded Garden And Golf Course And Enjoying Splendid Four Seasons Scenery. Surrounded By Parks. Steps To West Highland Creek. Mins To Agincourt Mall, Bridlewood Mall, M Plaza Shopping Mall, Banks, Fit4Less, Libraries, Schools, Community Centers, Kidstown Water Park, LAmoreaux Park/Tennis Centre/Sports Complex, etc. Close To Fairview Mall, Don Mills Subway Station, Seneca College, 404/DVP/401/Hwy 7, TTC. Don't Miss This Beautiful House. Current Tenant Will Move Out.
Listed by HOMELIFE NEW WORLD REALTY INC..
 Brought to you by your friendly REALTORS® through the MLS® System, courtesy of Brixwork for your convenience.
Brought to you by your friendly REALTORS® through the MLS® System, courtesy of Brixwork for your convenience.
Disclaimer: This representation is based in whole or in part on data generated by the Brampton Real Estate Board, Durham Region Association of REALTORS®, Mississauga Real Estate Board, The Oakville, Milton and District Real Estate Board and the Toronto Real Estate Board which assumes no responsibility for its accuracy.
Want To Know More?
Contact Loree now to learn more about this listing, or arrange a showing.
specifications
| type: | Detached |
| style: | 2-Storey |
| taxes: | $6,545.48 (2025) |
| bedrooms: | 4 |
| bathrooms: | 4 |
| frontage: | 60.00 ft |
| lot: | 7,198 sqft |
| sqft: | 2,000 sqft |
| parking: | 6 Attached |

